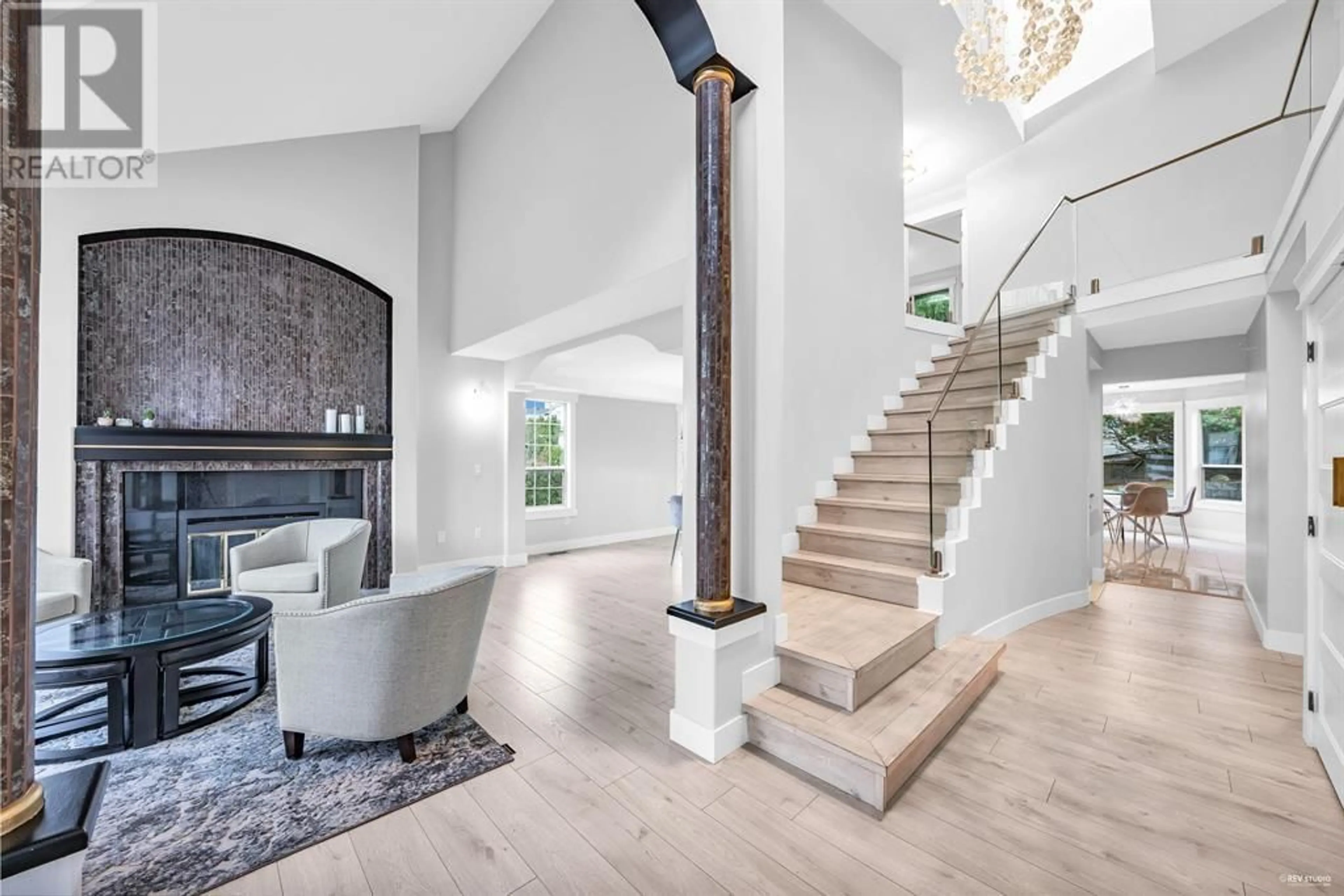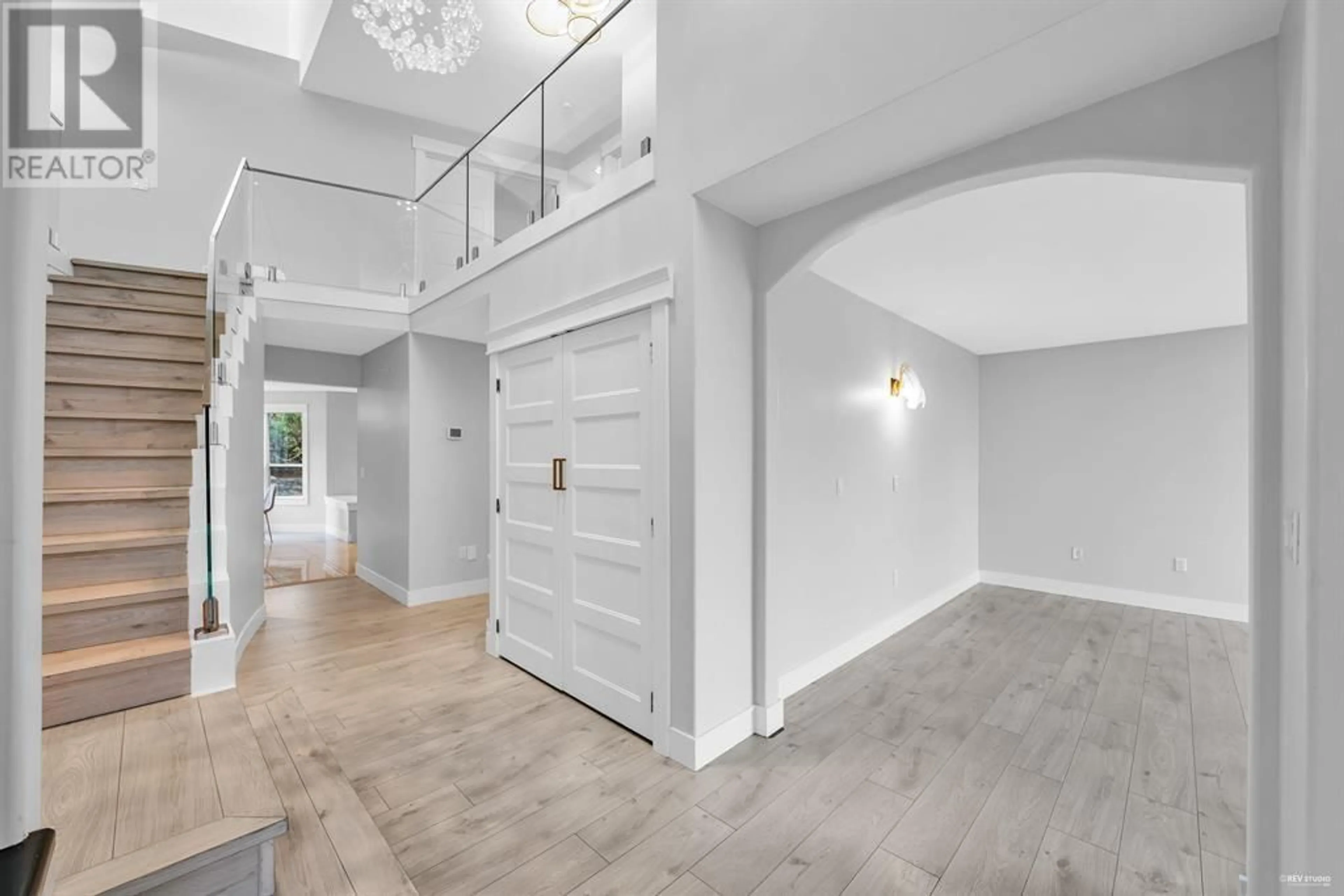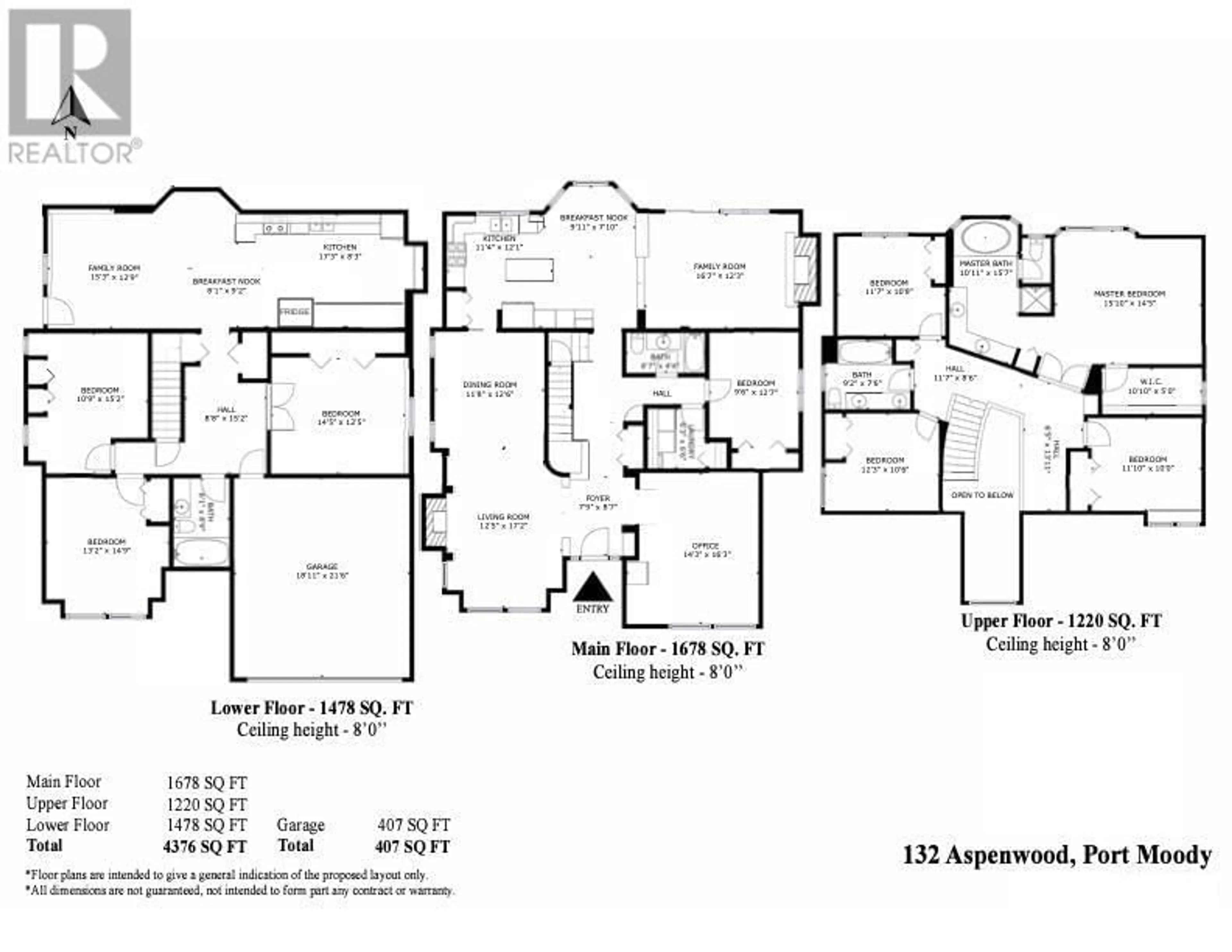132 ASPENWOOD DRIVE, Port Moody, British Columbia V3H4V7
Contact us about this property
Highlights
Estimated ValueThis is the price Wahi expects this property to sell for.
The calculation is powered by our Instant Home Value Estimate, which uses current market and property price trends to estimate your home’s value with a 90% accuracy rate.Not available
Price/Sqft$480/sqft
Est. Mortgage$9,869/mo
Tax Amount ()-
Days On Market11 hours
Description
Welcome to 132 Aspenwood Dr, a beautifully renovated 8 bedroom home in the sought after Heritage Woods neighbourhood & situated on a corner lot. Nestled on a quiet street, this home features a grand entrance with soaring ceilings, leading to elegant living and dining areas, a modern kitchen with a large island, and a cozy family room. The basement suite is 3 bedroom, 1,885 SF of space and massive backyard with separate entrance, laundry and kitchen which is perfect for making a Daycare business or a mortgage helper. The main floor includes a versatile office and bedroom, while upstairs offers four spacious bedrooms, master with a 7 piece ensuite and walk-in closet. This home blends style, space & location in one remarkable package for end users or for invest. (id:39198)
Upcoming Open House
Property Details
Interior
Features
Exterior
Parking
Garage spaces 4
Garage type Garage
Other parking spaces 0
Total parking spaces 4
Property History
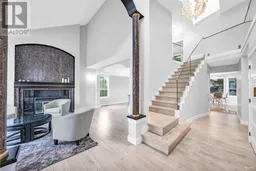 38
38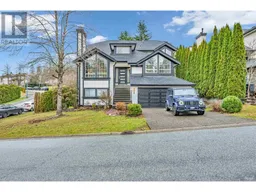 39
39
