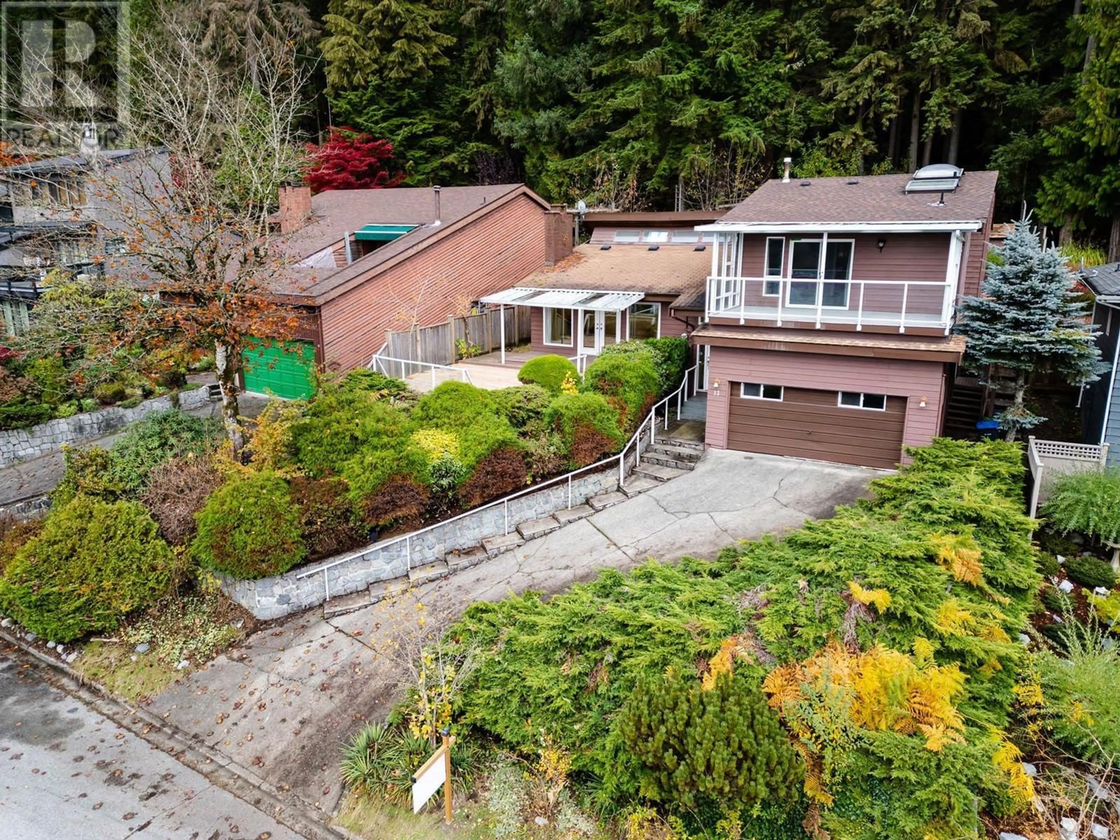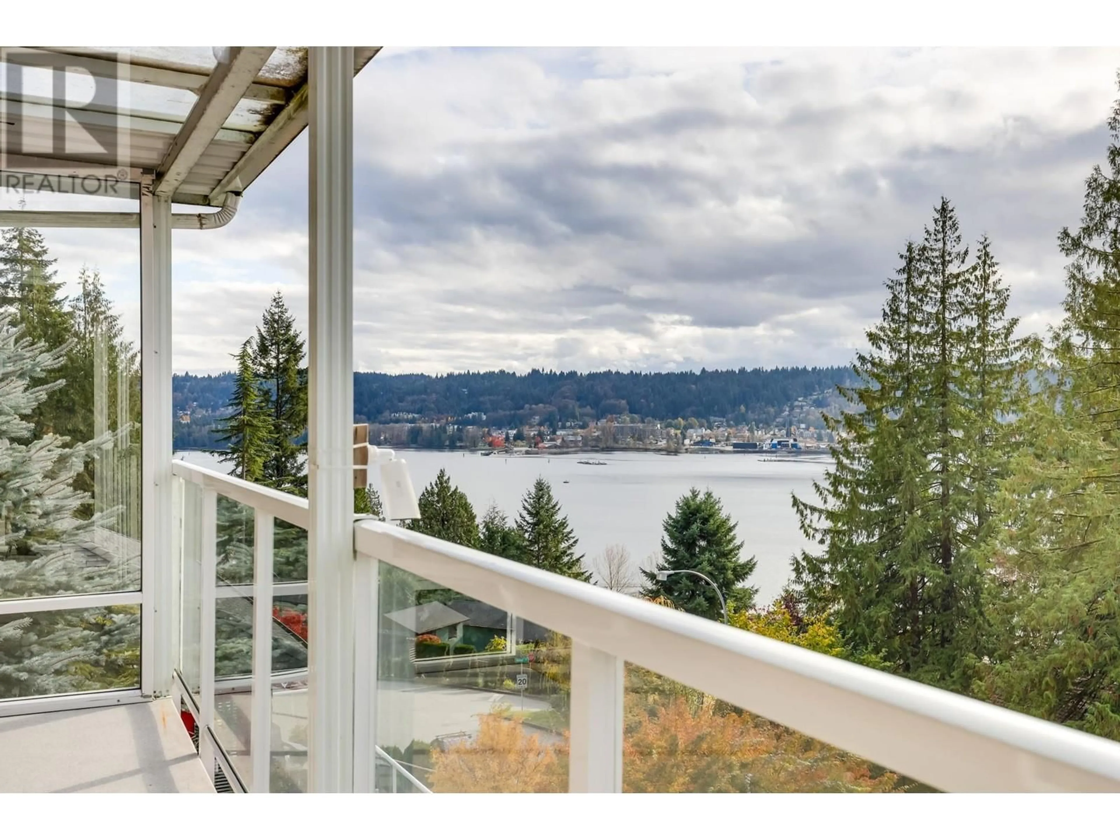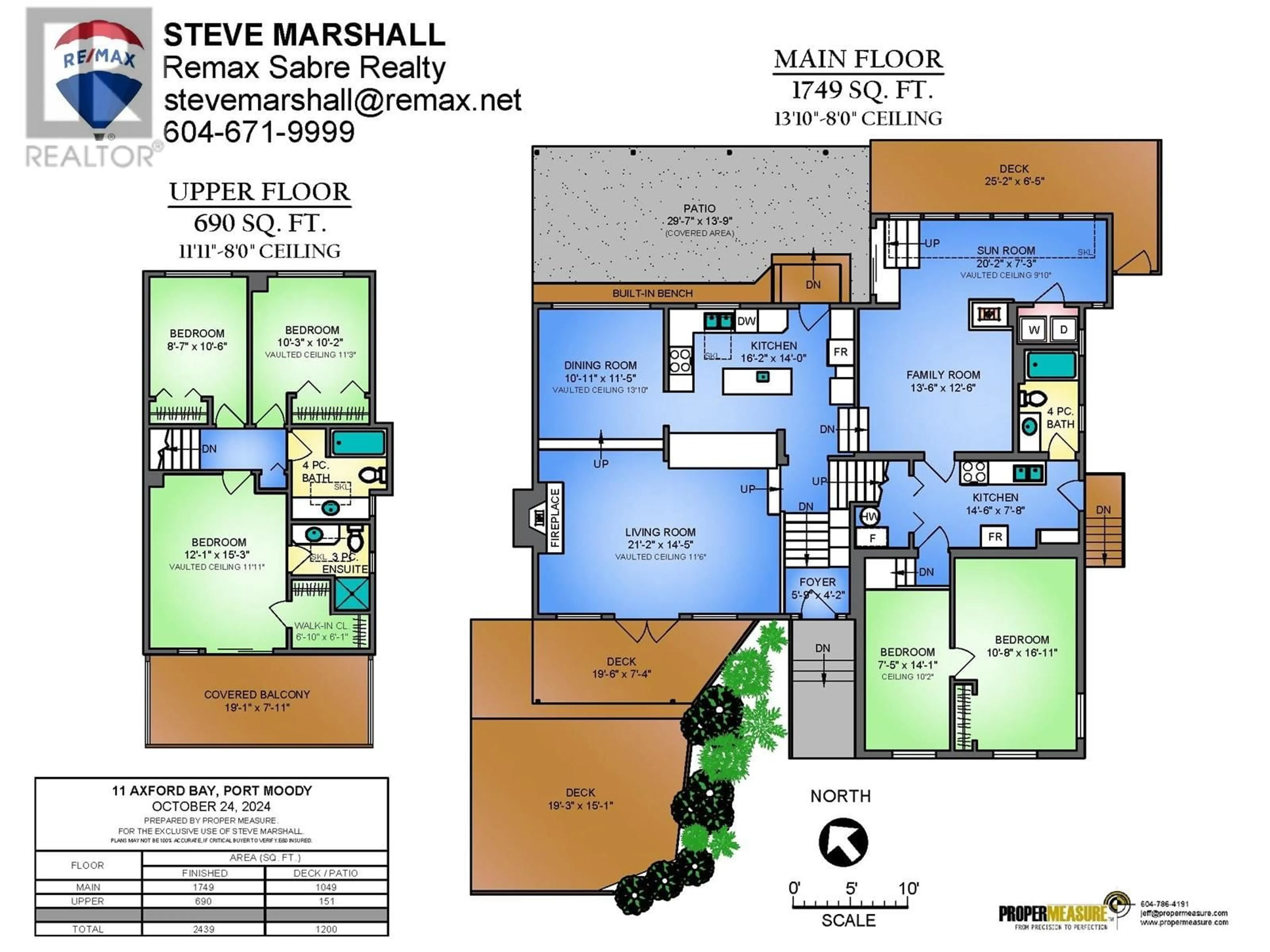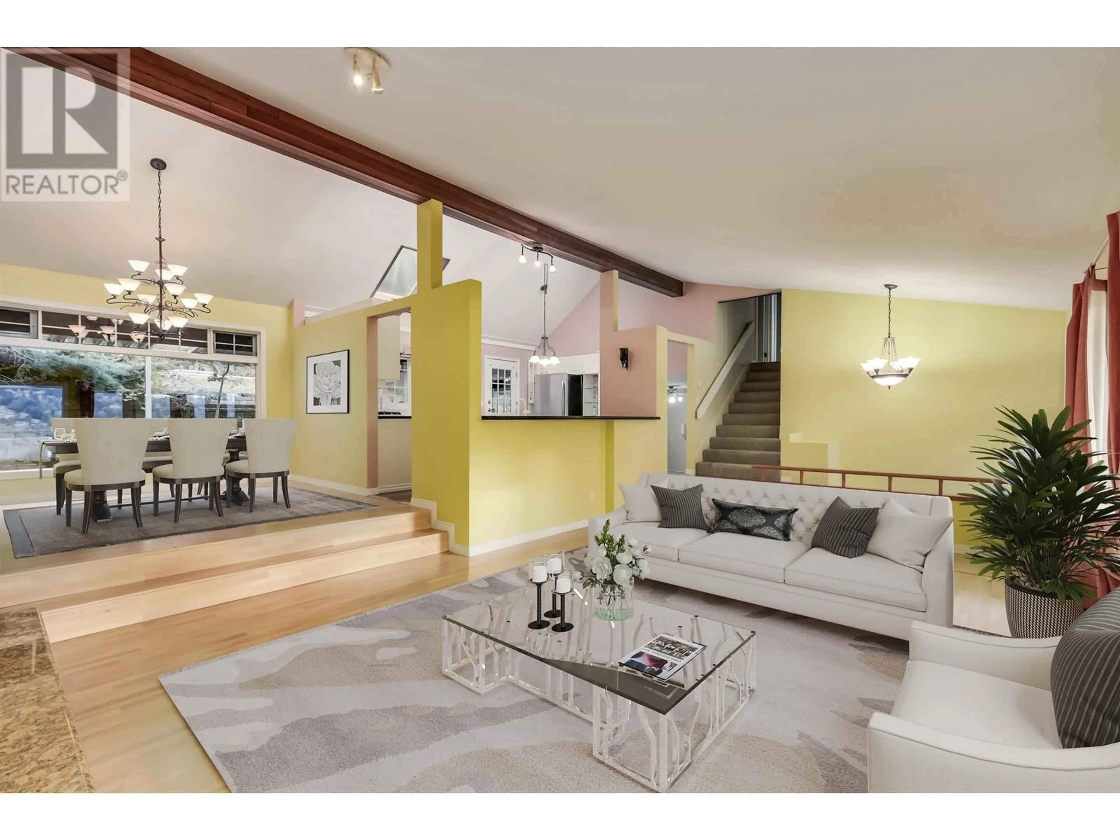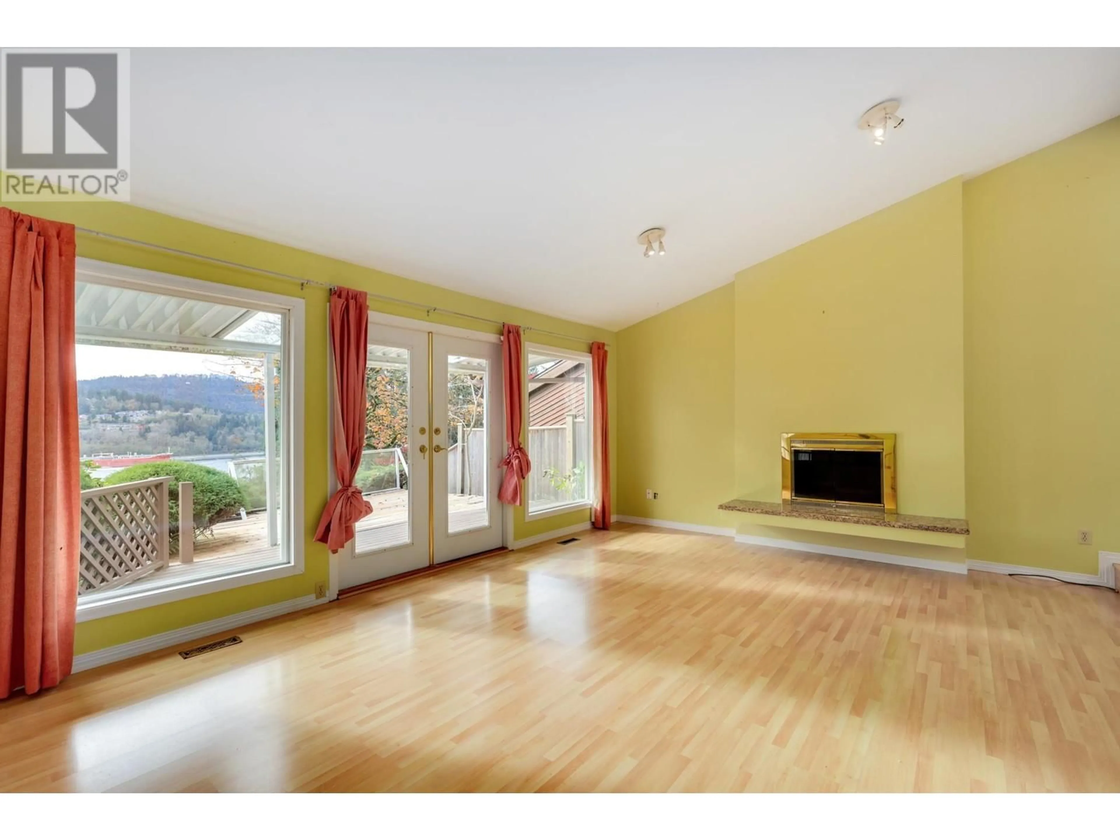11 AXFORD BAY, Port Moody, British Columbia V3H3R4
Contact us about this property
Highlights
Estimated ValueThis is the price Wahi expects this property to sell for.
The calculation is powered by our Instant Home Value Estimate, which uses current market and property price trends to estimate your home’s value with a 90% accuracy rate.Not available
Price/Sqft$753/sqft
Est. Mortgage$7,893/mo
Tax Amount ()-
Days On Market16 days
Description
Best combination of features this Popular Pleasantside neighborhood has to offer! Stunning Inlet views in the front with greenbelt & trails out the back. Spacious 60 x 120 lot. All on a quiet cul-de-sac location. Contemporary home features include, vaulted ceilings throughout to give it an amazing natural light & a much larger feel. Huge kitchen with island, eating bar, built-in appliances & an extra sink, 4 bedrooms/3 bathrooms with great views from the master bedroom, living room & deck. NEW ROOF and Hot Water tank, Updated windows, laminate floors, but still some work to do. 1/2 block up the street from a fantastic Elementary school. Useable fenced rear yard. Close to Belcarra, Sasamat & Buntzen Lake. This is a rare location. Lots of value here! (id:39198)
Property Details
Interior
Features
Exterior
Parking
Garage spaces 4
Garage type -
Other parking spaces 0
Total parking spaces 4

