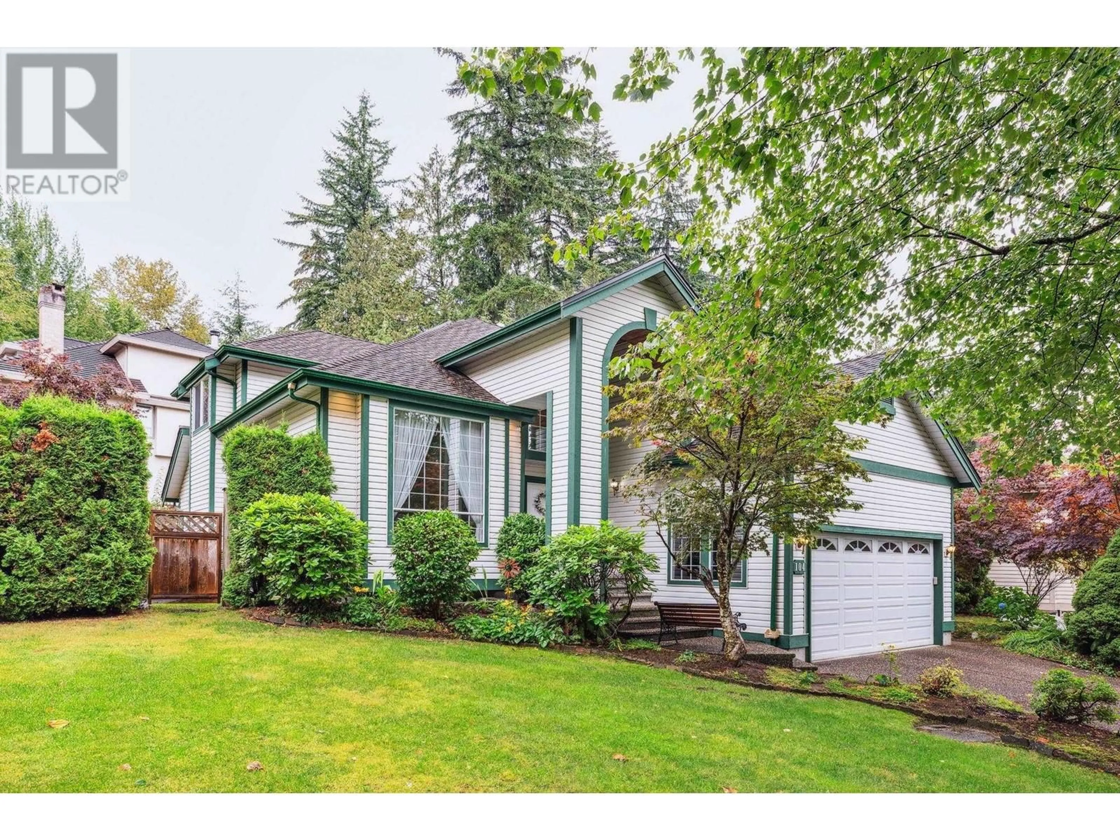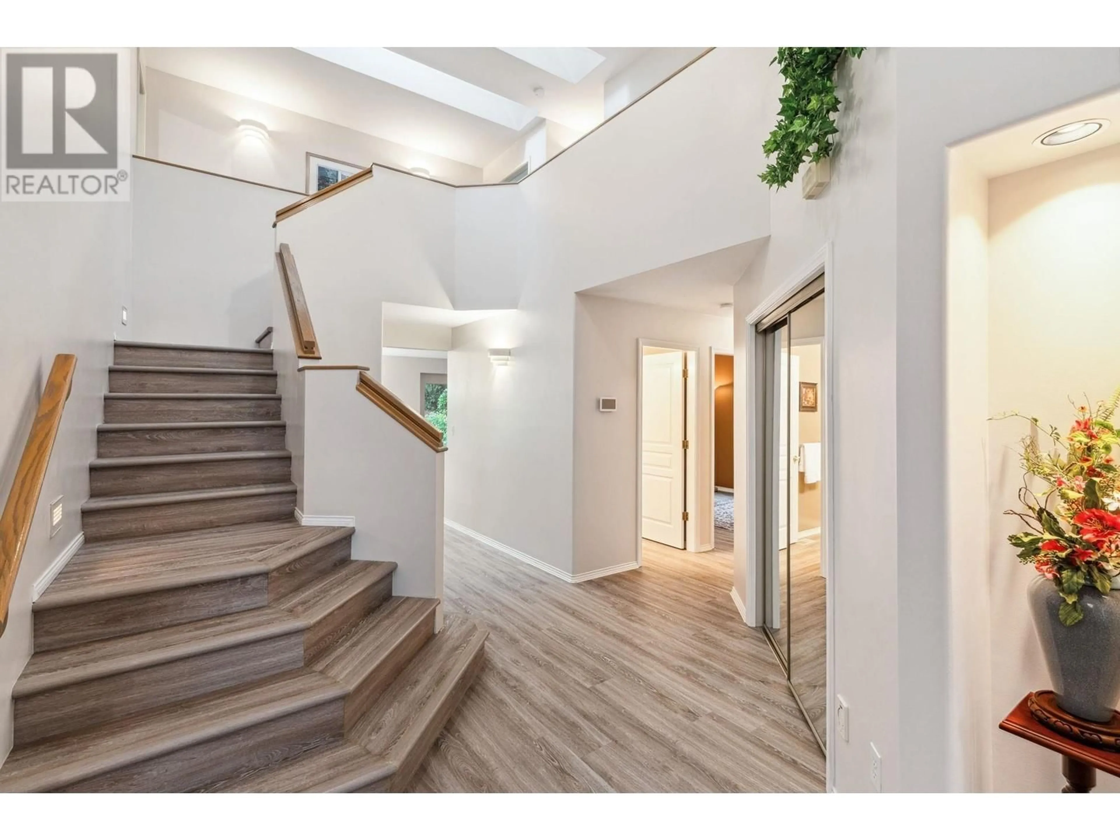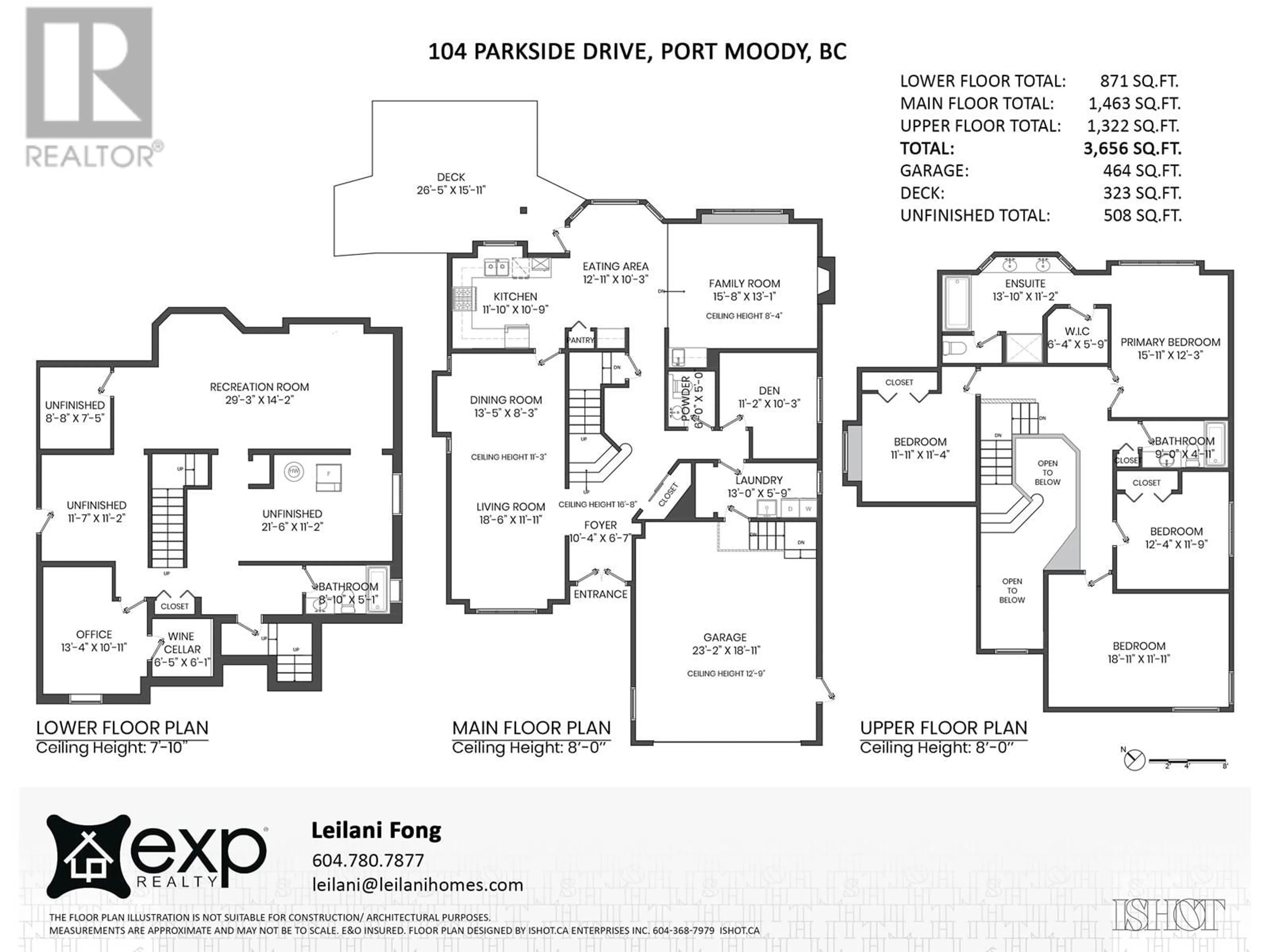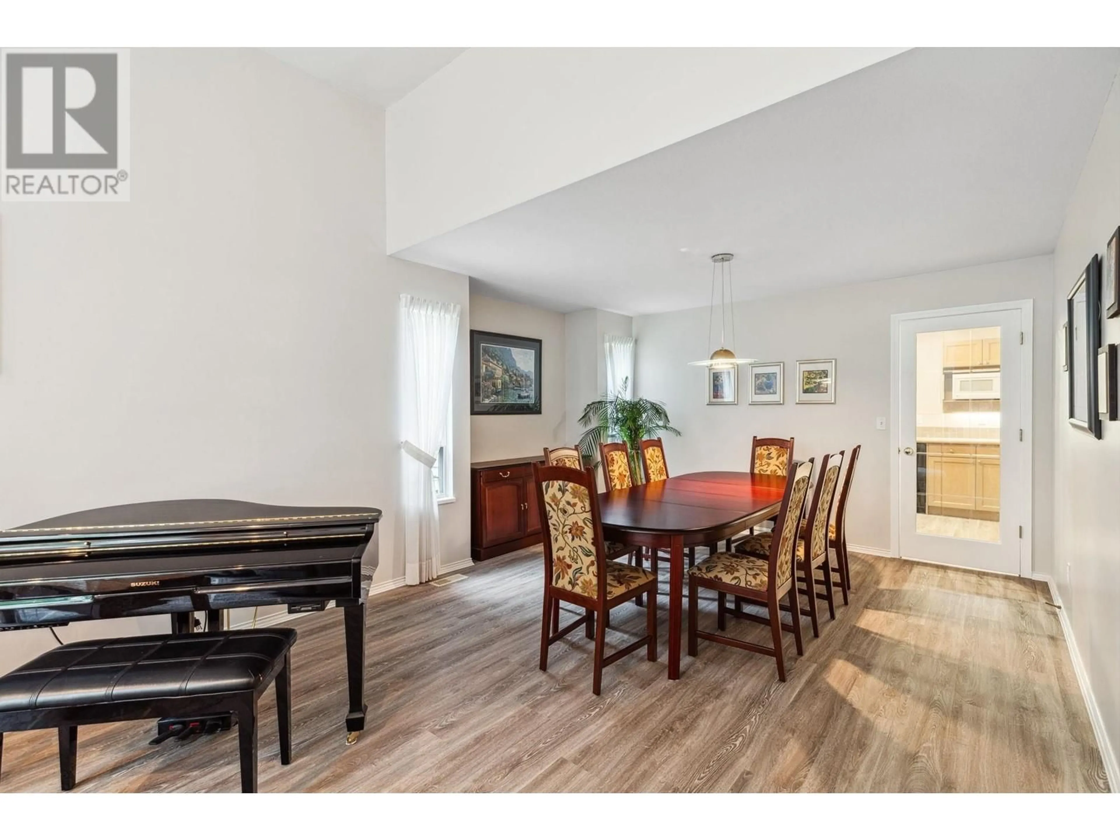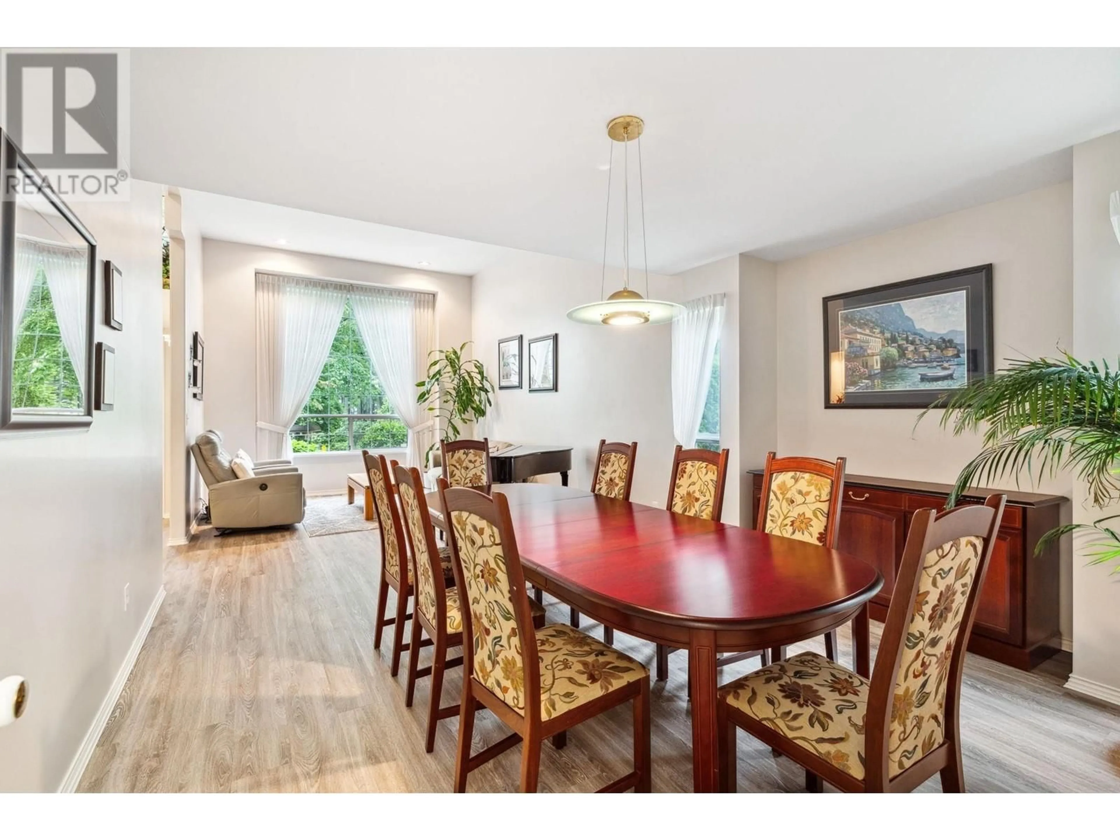104 PARKSIDE DRIVE, Port Moody, British Columbia V3H4W8
Contact us about this property
Highlights
Estimated ValueThis is the price Wahi expects this property to sell for.
The calculation is powered by our Instant Home Value Estimate, which uses current market and property price trends to estimate your home’s value with a 90% accuracy rate.Not available
Price/Sqft$456/sqft
Est. Mortgage$8,155/mo
Tax Amount ()-
Days On Market13 days
Description
LIVE IN THE PRESTIGIOUS HERITAGE MOUNTAIN area! This meticulously maintained family home, featuring two levels plus a basement, is on the market for the first time! The inviting layout includes a grand foyer, formal living and dining rooms, and a family room with a gas fireplace adjacent to the kitchen, leading to a beautifully landscaped outdoor area. The upper level boasts four spacious bedrooms, including a primary suite with a walk-in closet and ensuite bathroom. The partially unfinished basement offers a great opportunity to create your ideal space. Also includes a double car garage and two additional driveway spots. Conveniently located near parks, trails, Rocky Point, Newport Village, Pomo Rec, and a TOP SCHOOL catchment. (id:39198)
Property Details
Interior
Features
Exterior
Parking
Garage spaces 4
Garage type Garage
Other parking spaces 0
Total parking spaces 4

