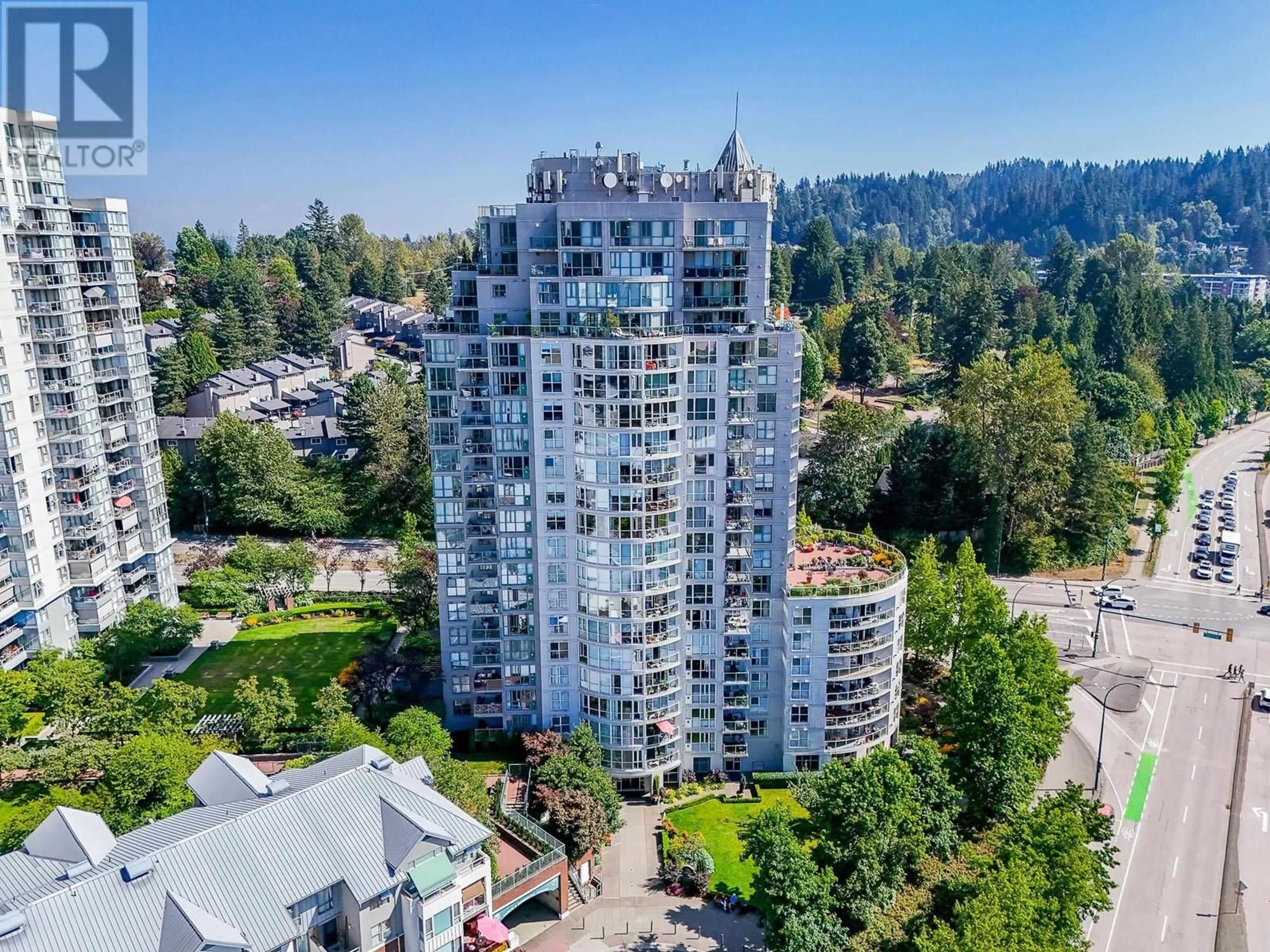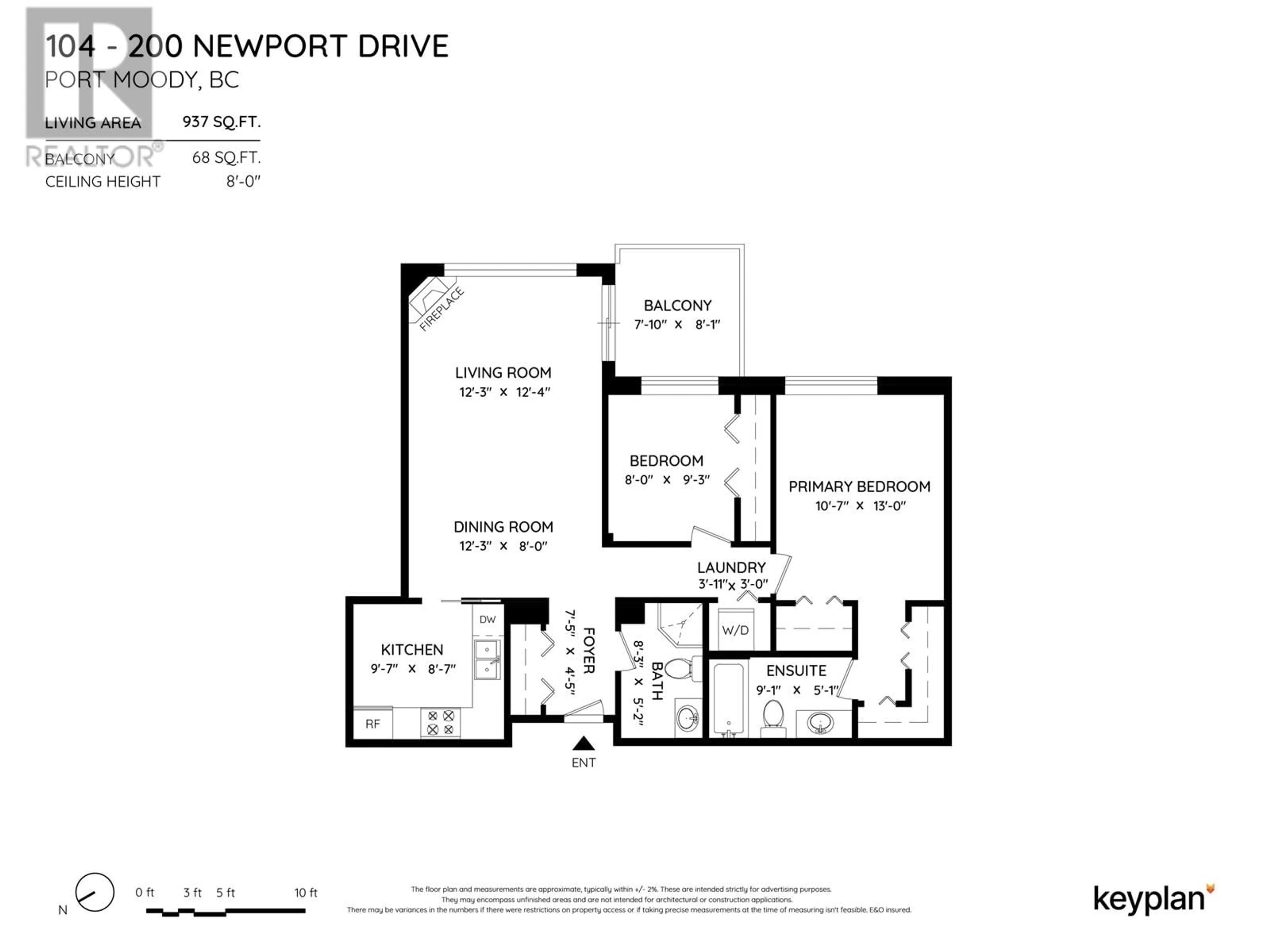104 200 NEWPORT DRIVE, Port Moody, British Columbia V3H5B7
Contact us about this property
Highlights
Estimated ValueThis is the price Wahi expects this property to sell for.
The calculation is powered by our Instant Home Value Estimate, which uses current market and property price trends to estimate your home’s value with a 90% accuracy rate.Not available
Price/Sqft$715/sqft
Est. Mortgage$2,877/mo
Maintenance fees$543/mo
Tax Amount ()-
Days On Market1 day
Description
Welcome to The Elgin in Newport Village! This BOSA built 2 bedroom, 2 bathroom condo offers 937 square ft of functional and spacious living! Enjoy a generous, inviting living room with a cozy gas fireplace that seamlessly connects to the dining. Step out to a private, covered deck that overlooks beautiful landscaped gardens. The kitchen is efficient with ample countertop space and an eating area. The primary bedroom includes 2 large closets including a walk-in closet and a 4-piece ensuite. Laminate flooring runs throughout. The building offers great amenities including a hot tub, gym, and social room. Set in the prime location of Newport Village with walking distance to amenities, rec centre, library, Skytrain, Brewery Row, & Rocky Point Park. (id:39198)
Upcoming Open Houses
Property Details
Exterior
Parking
Garage spaces 1
Garage type -
Other parking spaces 0
Total parking spaces 1
Condo Details
Amenities
Exercise Centre, Laundry - In Suite
Inclusions
Property History
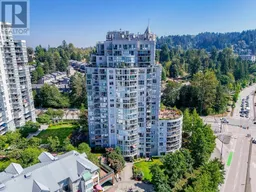 40
40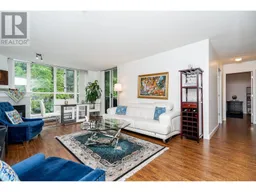 40
40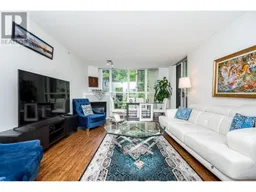 40
40
