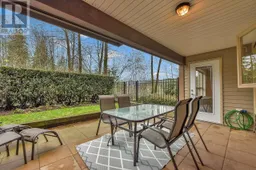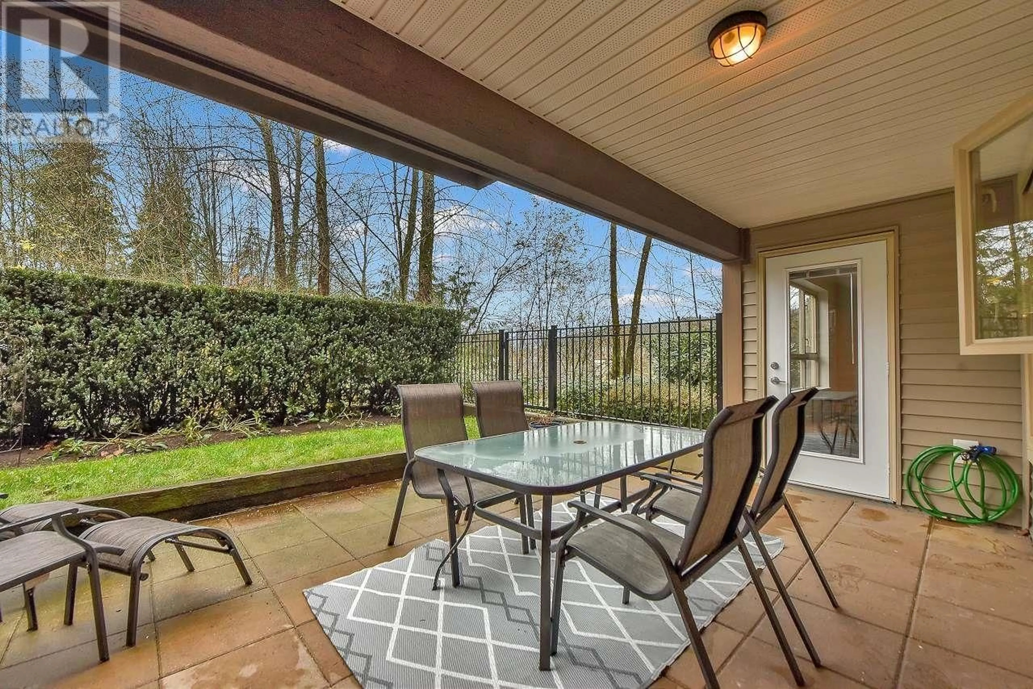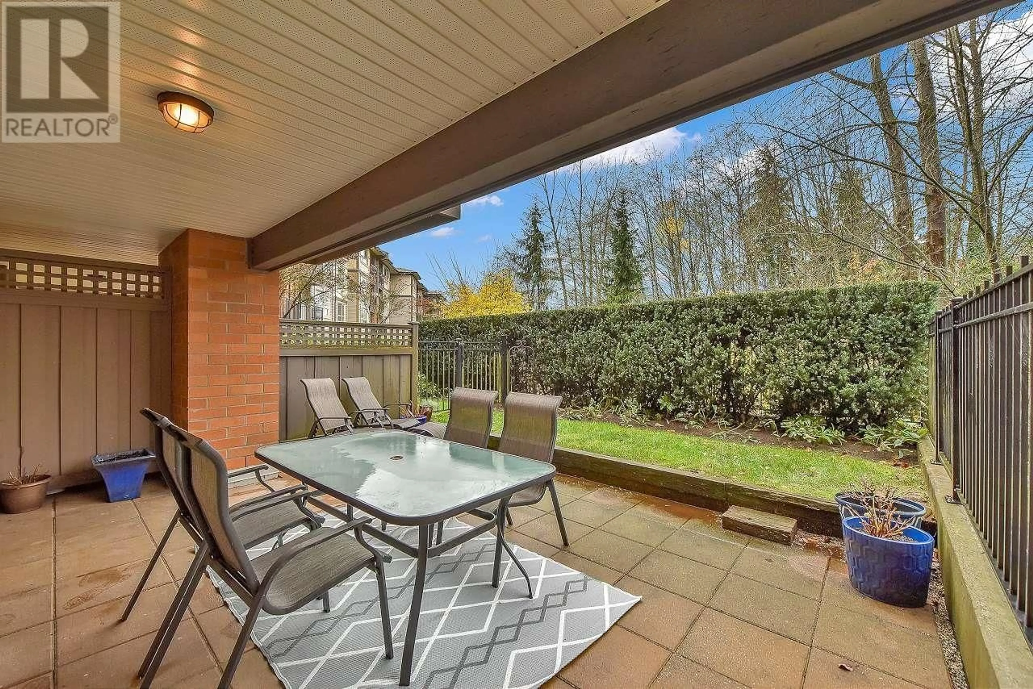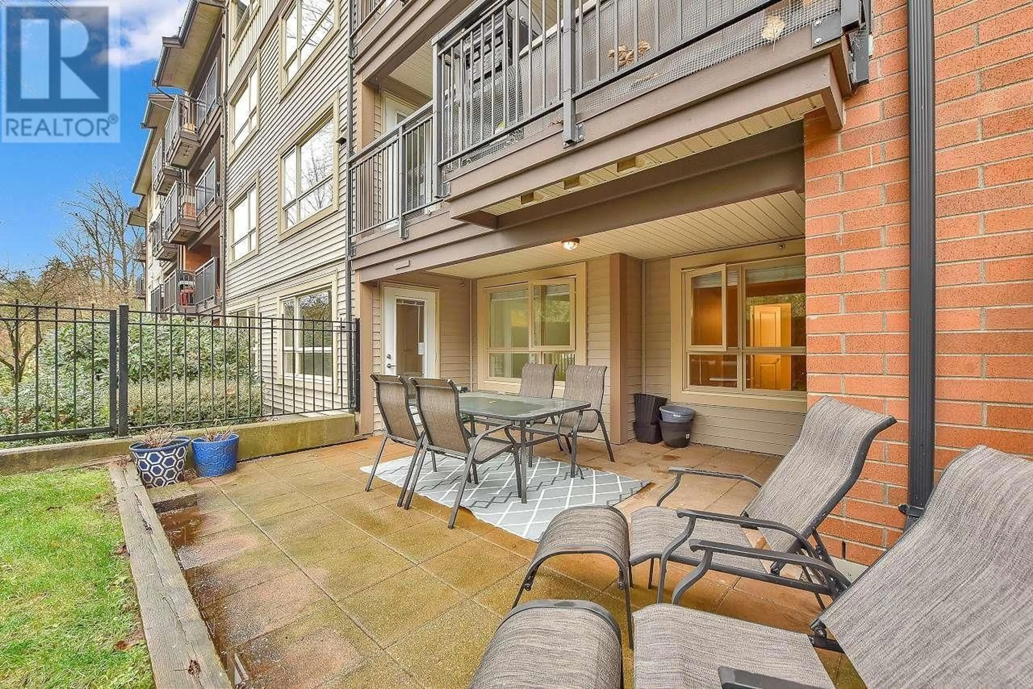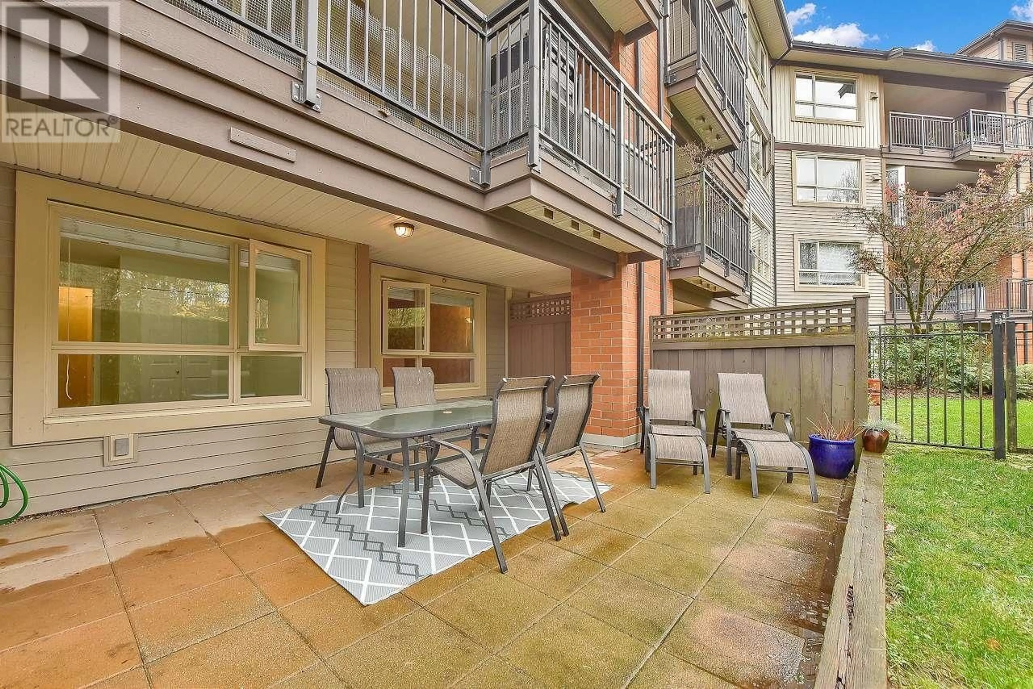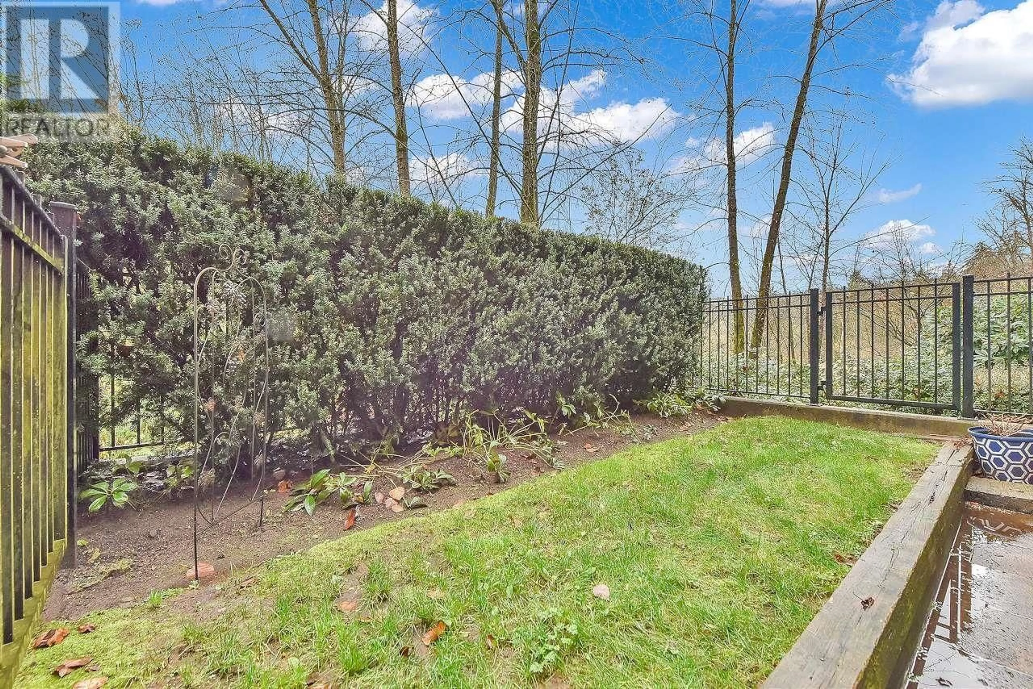102 700 KLAHANIE DRIVE, Port Moody, British Columbia V3H5L3
Contact us about this property
Highlights
Estimated ValueThis is the price Wahi expects this property to sell for.
The calculation is powered by our Instant Home Value Estimate, which uses current market and property price trends to estimate your home’s value with a 90% accuracy rate.Not available
Price/Sqft$954/sqft
Est. Mortgage$3,603/mo
Maintenance fees$494/mo
Tax Amount ()-
Days On Market1 day
Description
Welcome to the Boardwalk in Klahanie! One of the best units in the building with a west facing private and spacious patio overlooking the greenbelt. With over 400 square ft of outdoor space, this is the perfect home for outdoor living and entertaining! This charming 2 Bed 2 Bath home is located on the quiet side of the bldg,has updated laminate flooring and is move in ready. Enjoy your kitchen with granite counters and Gas Stove. Indulge in 15,000 square ft of amenities at the Canoe Club with an outdoor pool,hot tub, tennis courts, guest suites,and more. Conveniently located near Rocky Point,SkyTrain,West Coast Express, Brewery Row, trails, shopping, and schools - something for everyone. The bldg has a new roof and has been repiped. Call today to view this beautiful home. (id:39198)
Upcoming Open House
Property Details
Interior
Features
Exterior
Features
Parking
Garage spaces 1
Garage type Underground
Other parking spaces 0
Total parking spaces 1
Condo Details
Amenities
Exercise Centre, Recreation Centre
Inclusions
Property History
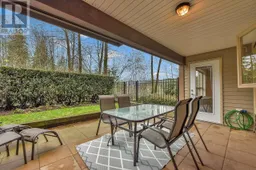 38
38