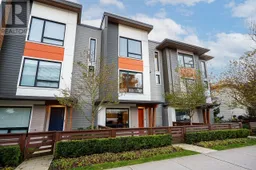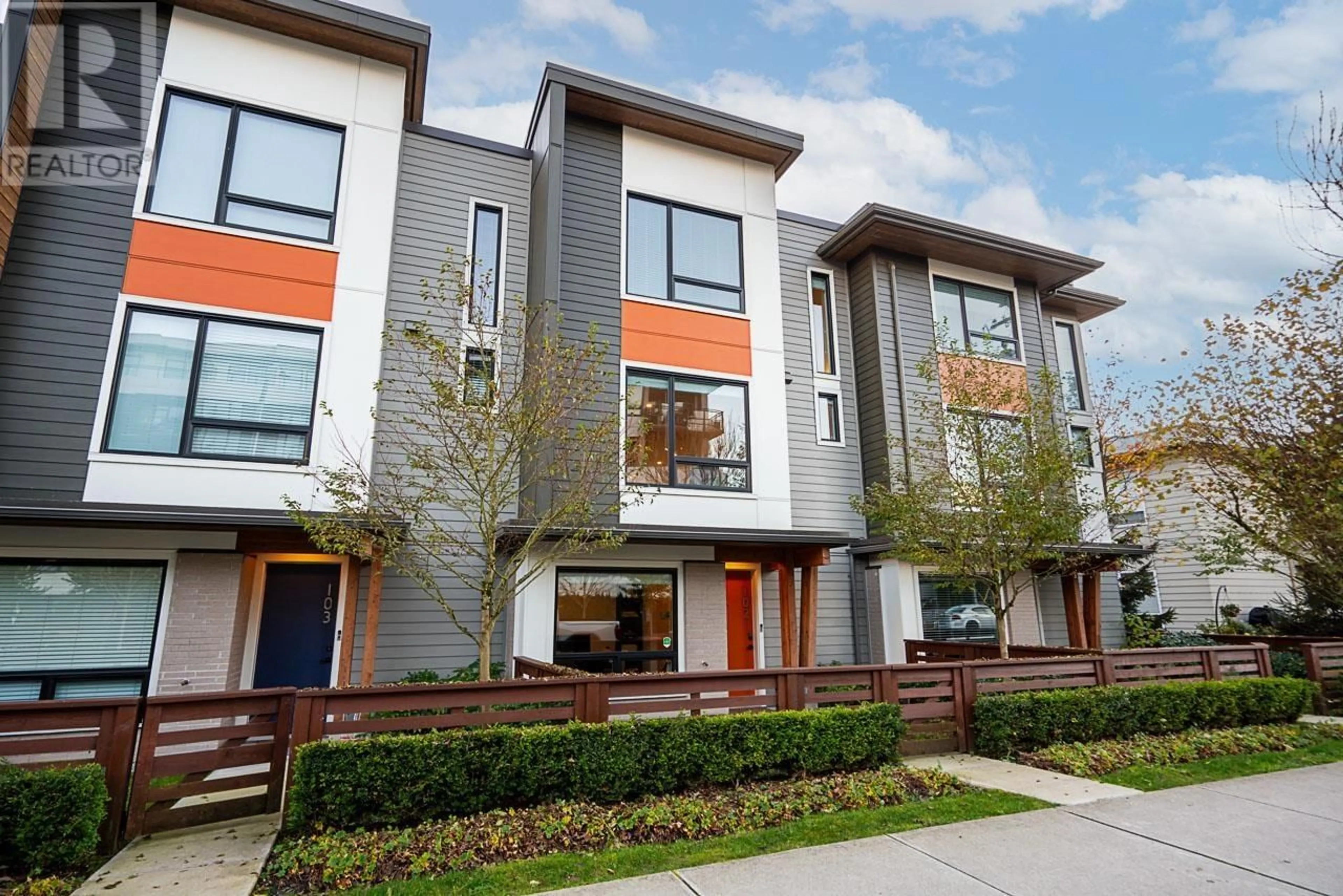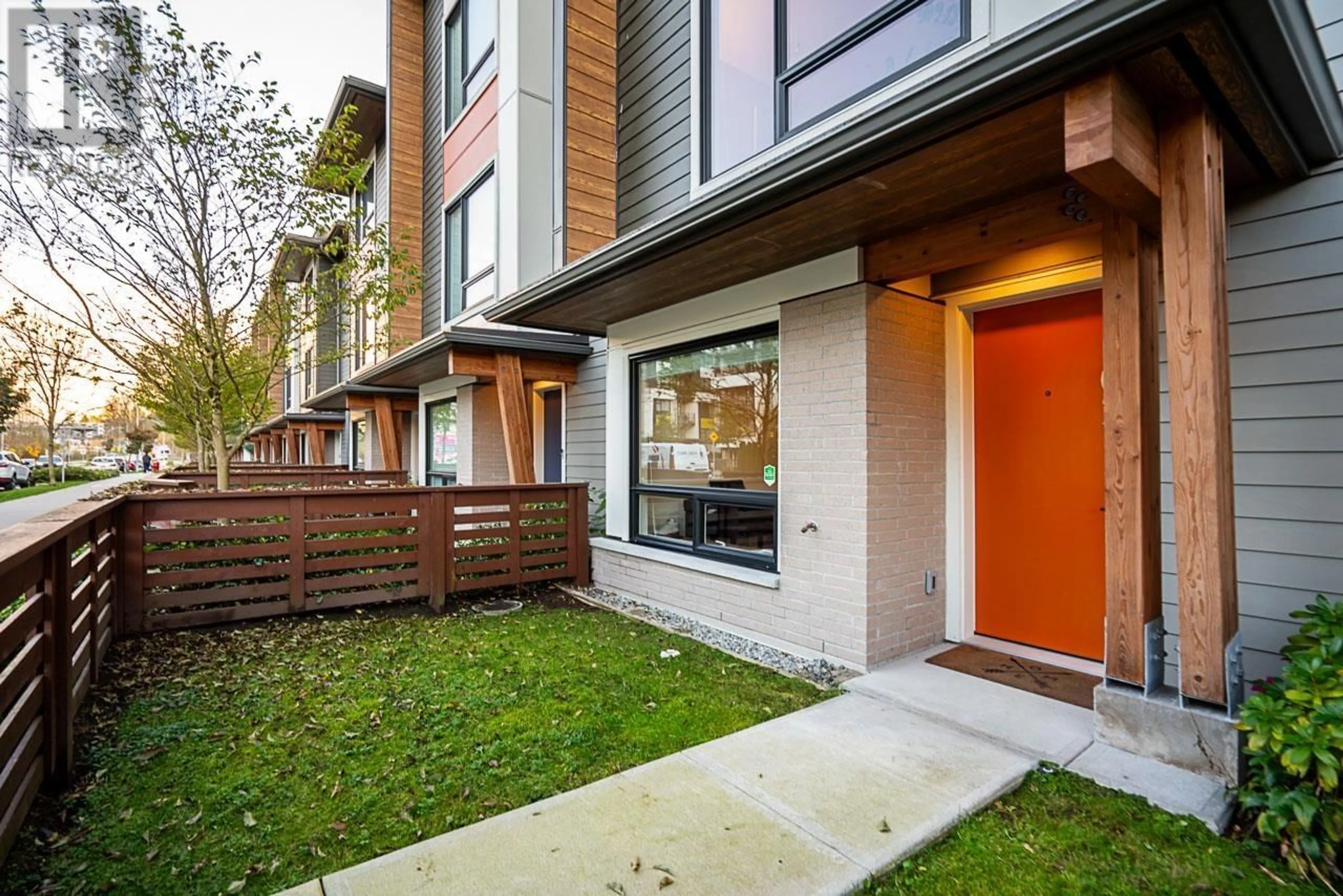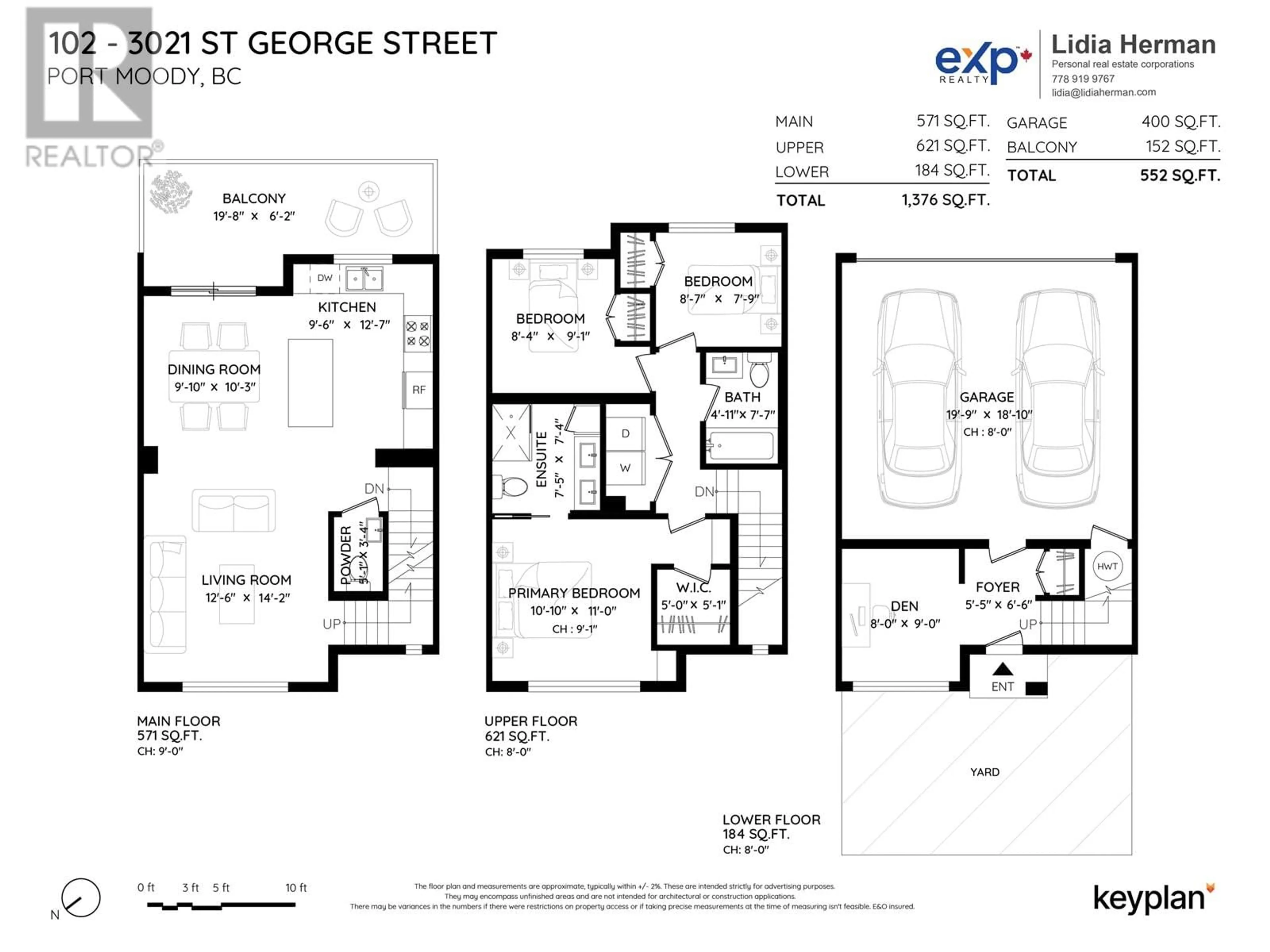102 3021 ST GEORGE STREET, Port Moody, British Columbia V3H0K3
Contact us about this property
Highlights
Estimated ValueThis is the price Wahi expects this property to sell for.
The calculation is powered by our Instant Home Value Estimate, which uses current market and property price trends to estimate your home’s value with a 90% accuracy rate.Not available
Price/Sqft$906/sqft
Est. Mortgage$5,360/mo
Maintenance fees$332/mo
Tax Amount ()-
Days On Market2 days
Description
Immaculate executive Townhome in the sought-after George development by Marcon. Located in heart of Port Moody´s new vibrant community, this contemporary 3 bedroom and large den home boasts a unique open concept plan, modern design and finishes, side-by-side double garage, large front yard and patio, strata approved A/C install option , ensuite in-floor heating, built-in EV charger, custom millwork and tons of upgrades. Located steps away from the Westcoast Express and Skytrain at Port Moody Station, Rocky Point Park and waterfront, and all local shops, breweries and restaurants. For either work from home or commuting, this stunning family-friendly townhome offers the best of Westcoast urban living! First Open House SAT/NOV 23 1-4PM, SUN/NOV 24 2-4PM (id:39198)
Upcoming Open Houses
Property Details
Interior
Features
Exterior
Parking
Garage spaces 2
Garage type Garage
Other parking spaces 0
Total parking spaces 2
Condo Details
Amenities
Laundry - In Suite
Inclusions
Property History
 28
28


