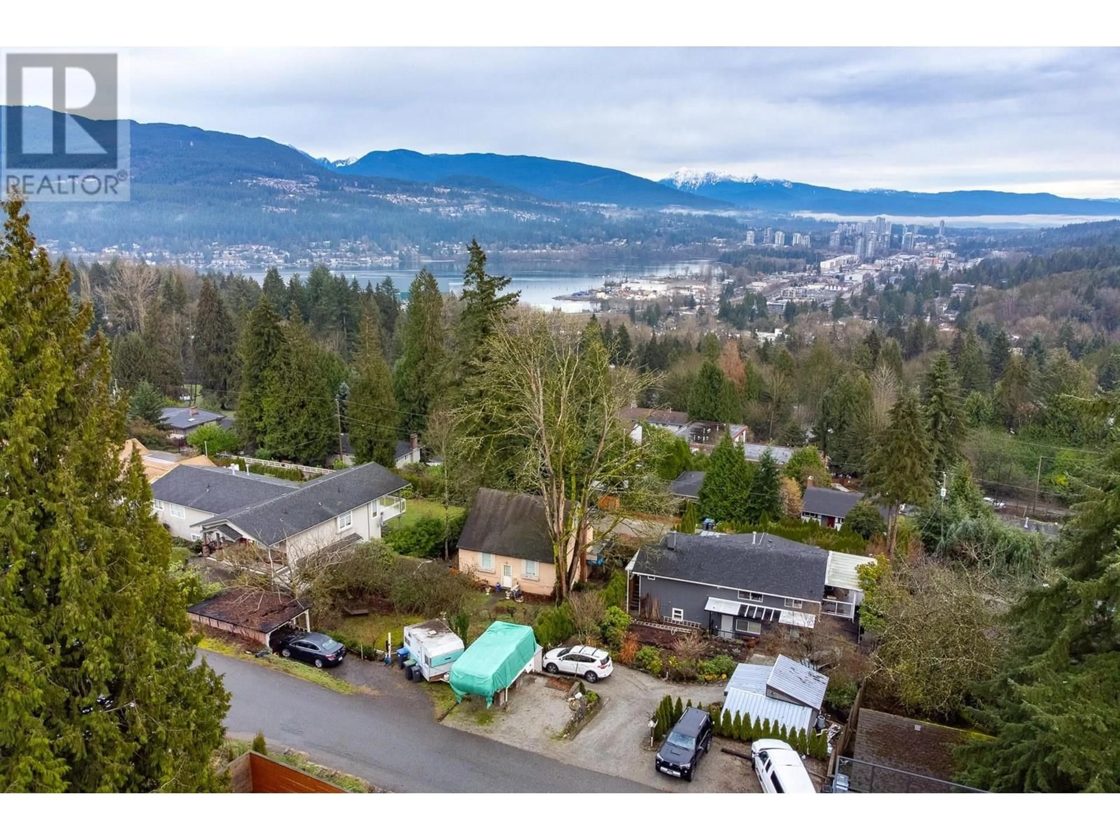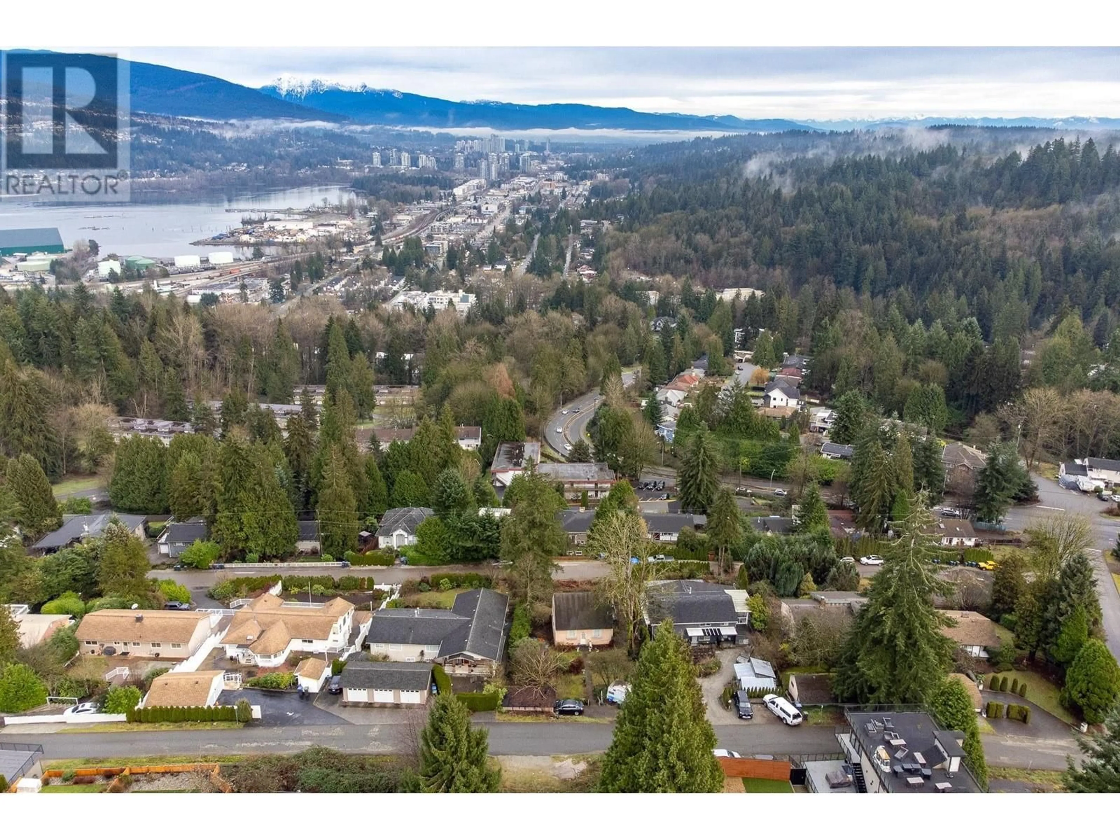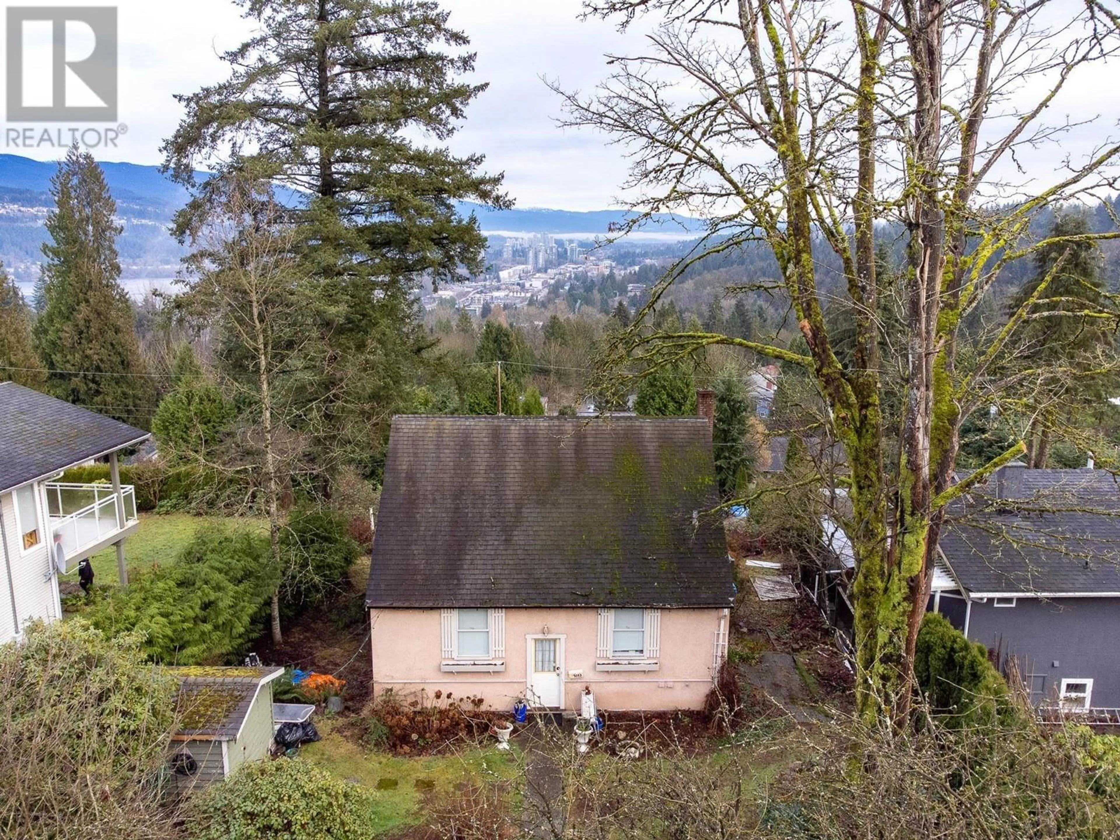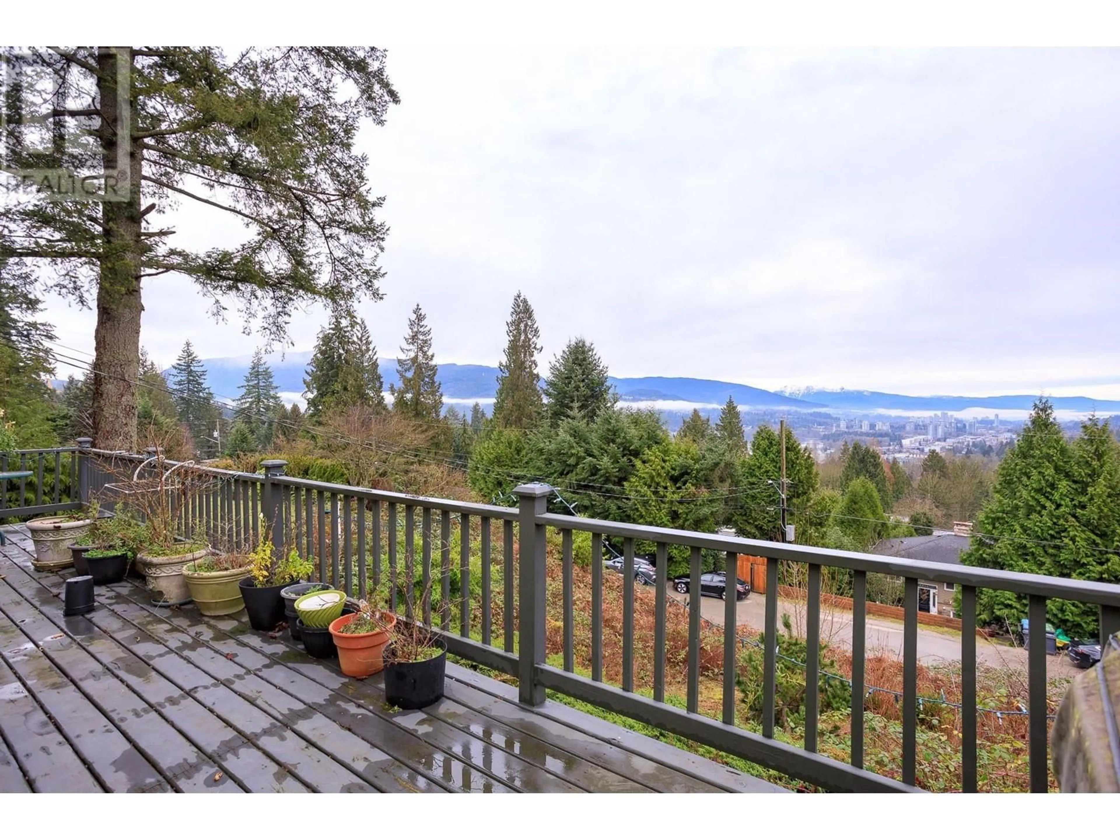1013 TUXEDO DRIVE, Port Moody, British Columbia V3H1L3
Contact us about this property
Highlights
Estimated ValueThis is the price Wahi expects this property to sell for.
The calculation is powered by our Instant Home Value Estimate, which uses current market and property price trends to estimate your home’s value with a 90% accuracy rate.Not available
Price/Sqft$792/sqft
Est. Mortgage$6,657/mo
Tax Amount ()-
Days On Market17 hours
Description
Prime location with stunning unobstructed Mountain and Ocean views! The home features 3 bedrooms on the main unit with large private deck and a spacious one bedroom mortgage helper below. This property holds tons of potential to either fully renovate and live or build your dream home. This large rare 11,342 sqft lot also meets city requirements for a two lot sub-division and SSMUH guidelines for 4 unit multiplex - please verify development plans with city. Minutes to Skytrain at Moody Center or Buquitlam stations, Rocky Point Park, Shopping Centers, Seaview Elementary, Port Moody Secondary and SFU. Open House Sunday Jan 19th 1:00-2:30pm (id:39198)
Upcoming Open House
Property Details
Interior
Features
Exterior
Parking
Garage spaces 3
Garage type Carport
Other parking spaces 0
Total parking spaces 3
Property History
 13
13




