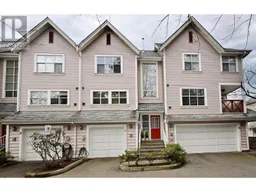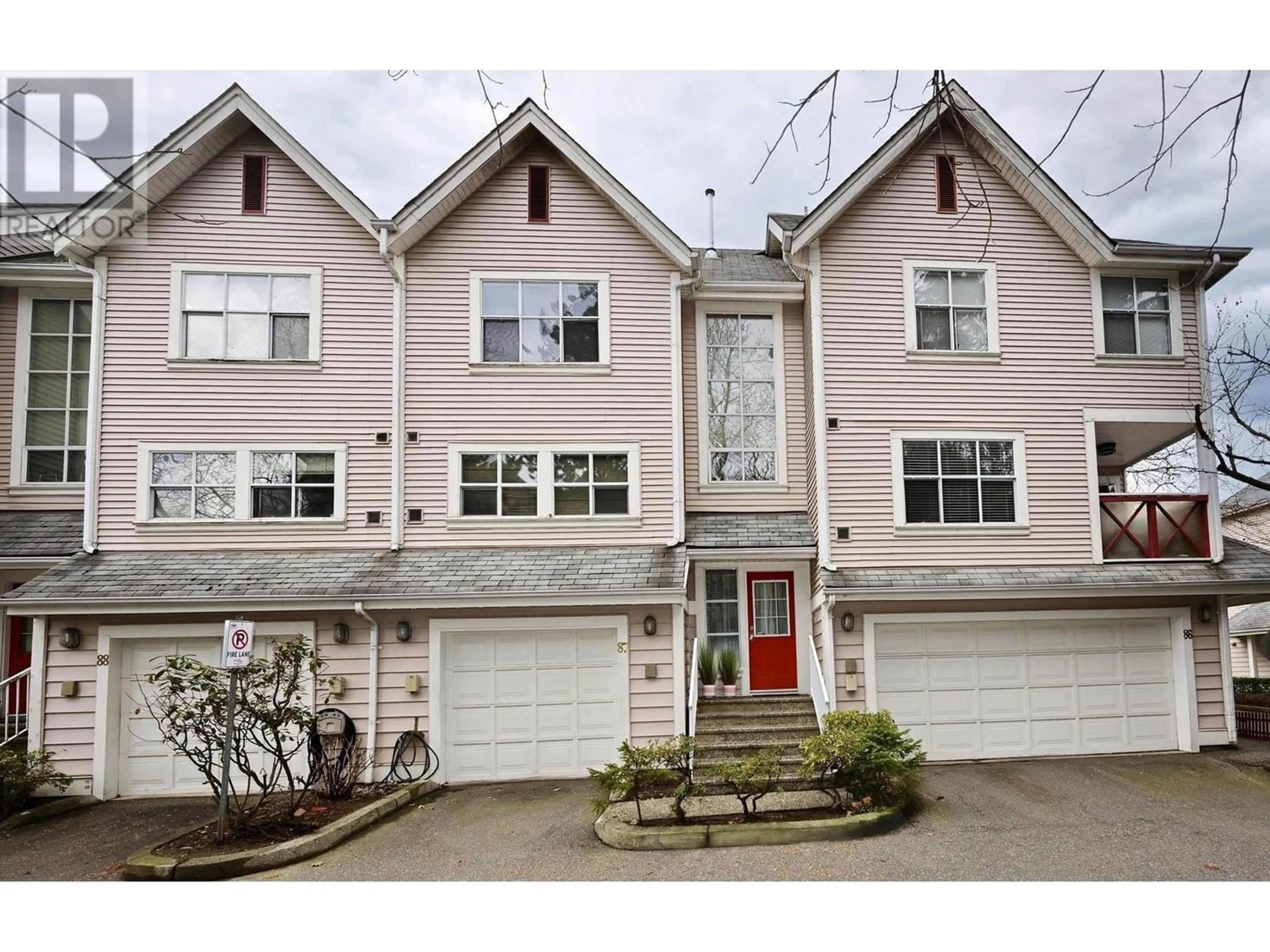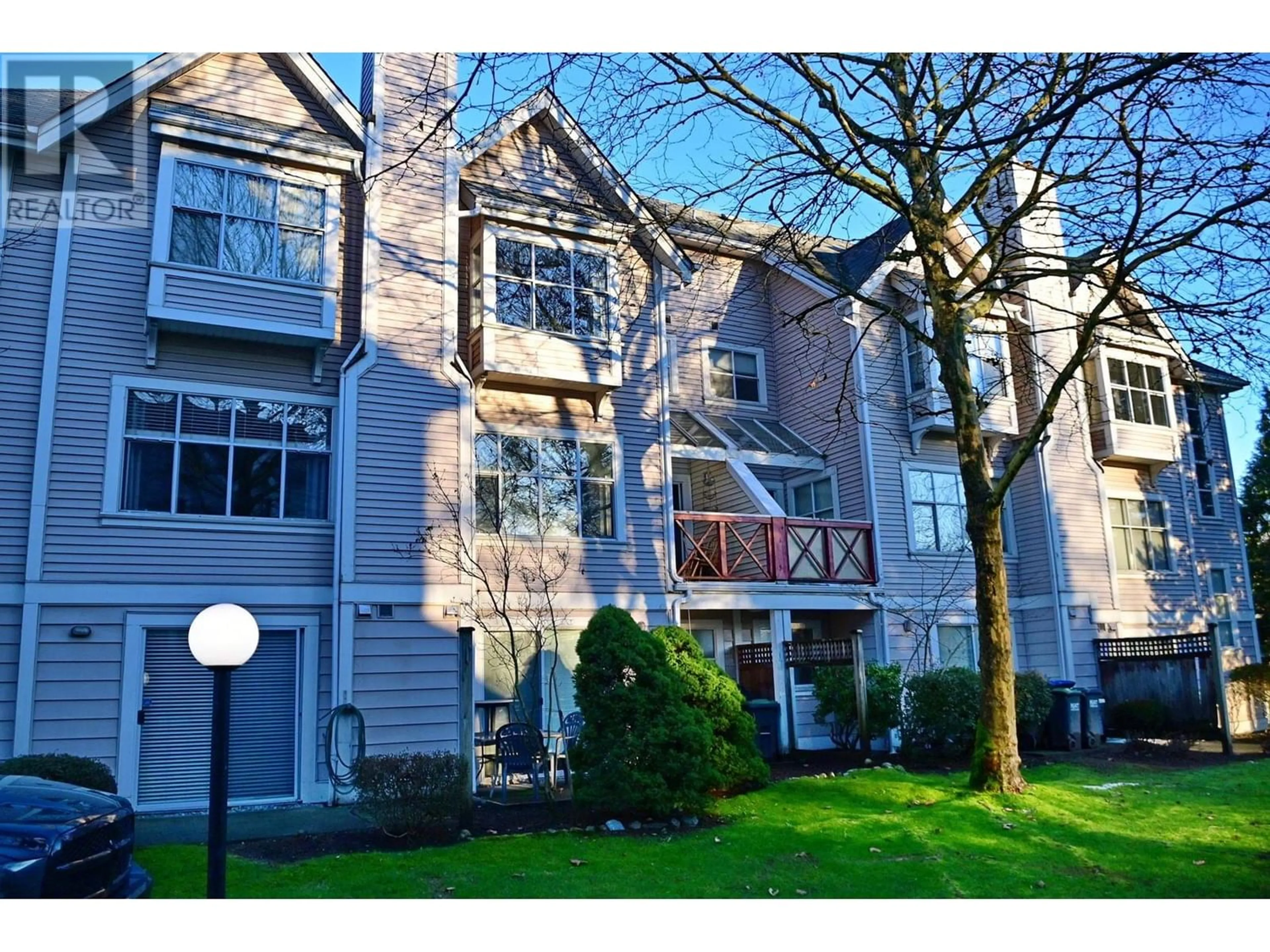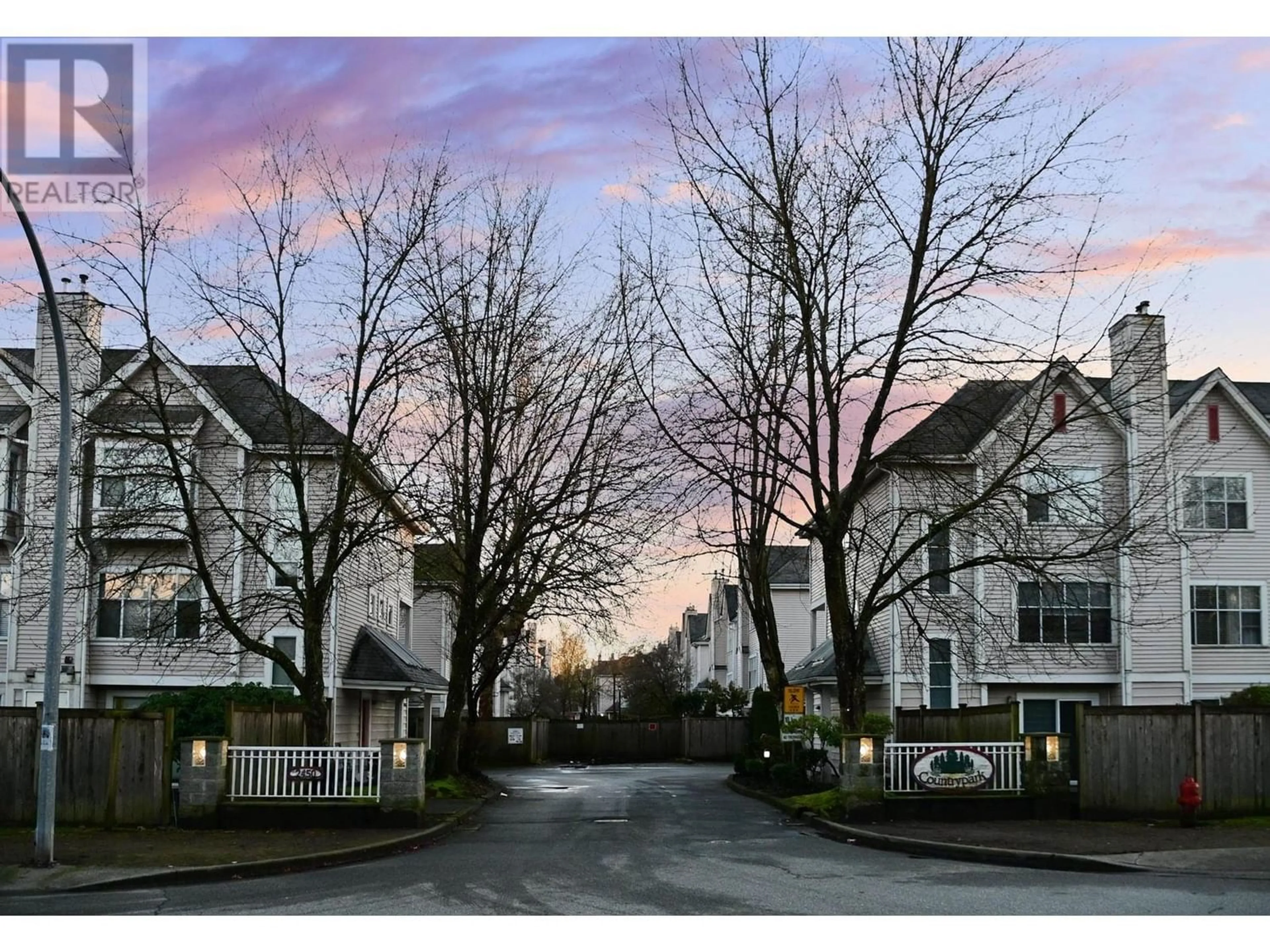87 2450 HAWTHORNE AVENUE, Port Coquitlam, British Columbia V3C6B3
Contact us about this property
Highlights
Estimated ValueThis is the price Wahi expects this property to sell for.
The calculation is powered by our Instant Home Value Estimate, which uses current market and property price trends to estimate your home’s value with a 90% accuracy rate.Not available
Price/Sqft$567/sqft
Days On Market16 Hours
Est. Mortgage$3,178/mth
Maintenance fees$331/mth
Tax Amount ()-
Description
Are you looking for a great location and space? Bring your family and pets to this 3-level, 3bedroom/2-bath townhome at the popular Country Park Estate. The open-concept main floor features a well-appointed living room with a beautiful fireplace centerpiece and a bright kitchen big enough for a family eating area. A pass-through from the kitchen to the dining room extends a view toward a cozy sundeck. The upper level offers two big bedrooms with plenty of closet space and a 4-piece bath. The 3rd bed/office downstairs has a second bath and closet. The lower room assesses a concrete patio backing the green area: transit, all levels of schools, downtown shopping, trails, state-of-the-art new Community Centre close by. A single garage plus additional parking stall are included in the package. Open House, Saturday, July 27, 2- 4 pm (id:39198)
Upcoming Open House
Property Details
Interior
Features
Exterior
Parking
Garage spaces 2
Garage type -
Other parking spaces 0
Total parking spaces 2
Condo Details
Amenities
Laundry - In Suite
Inclusions
Property History
 22
22


