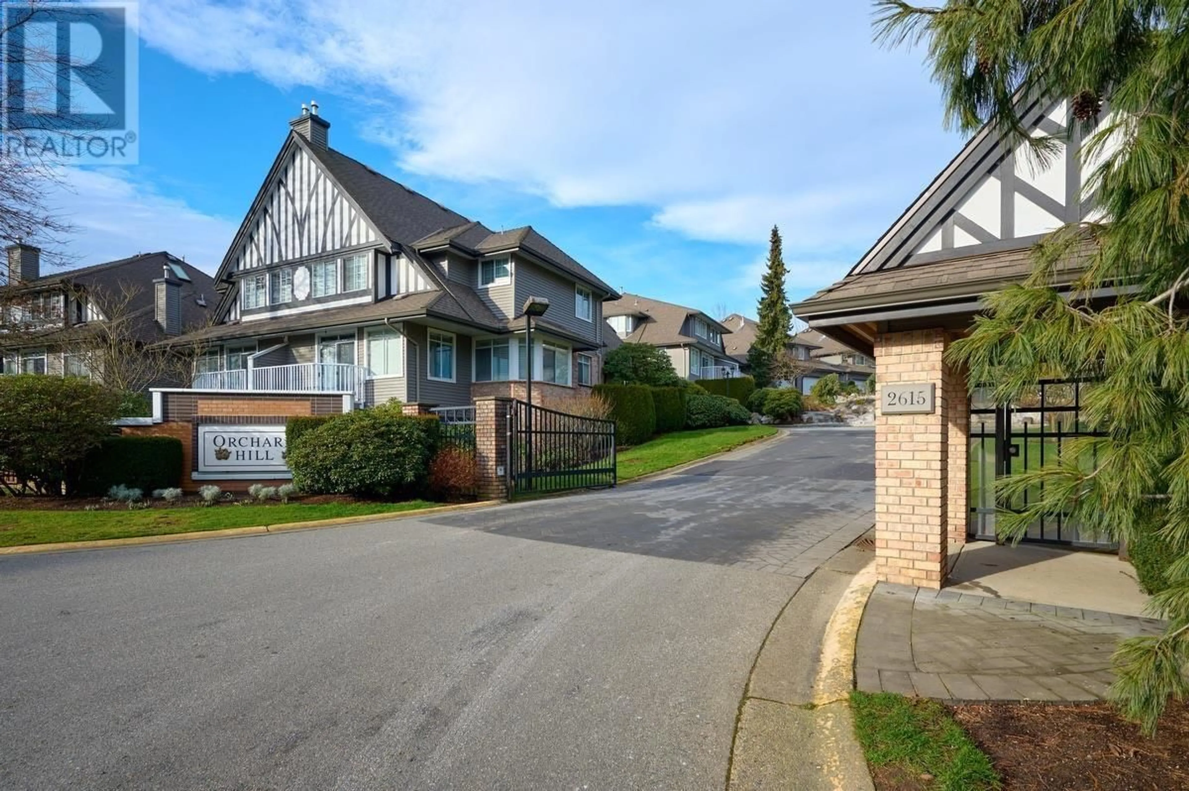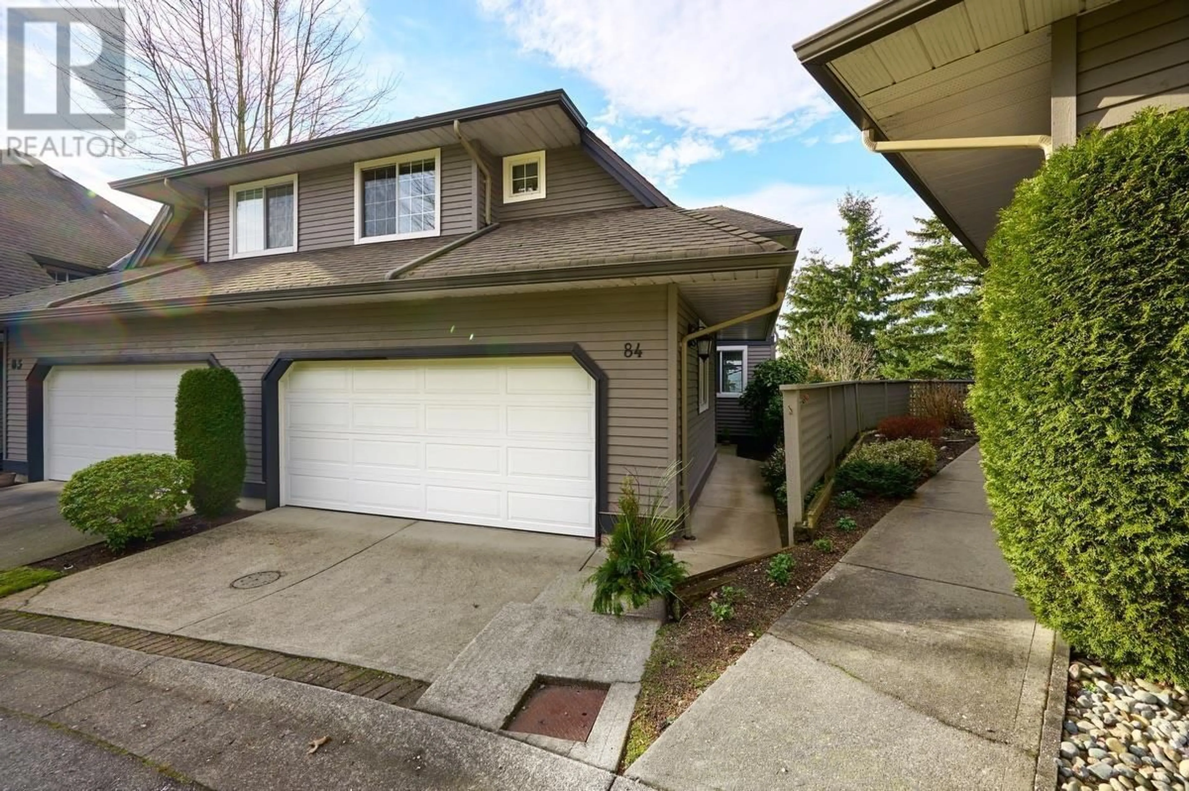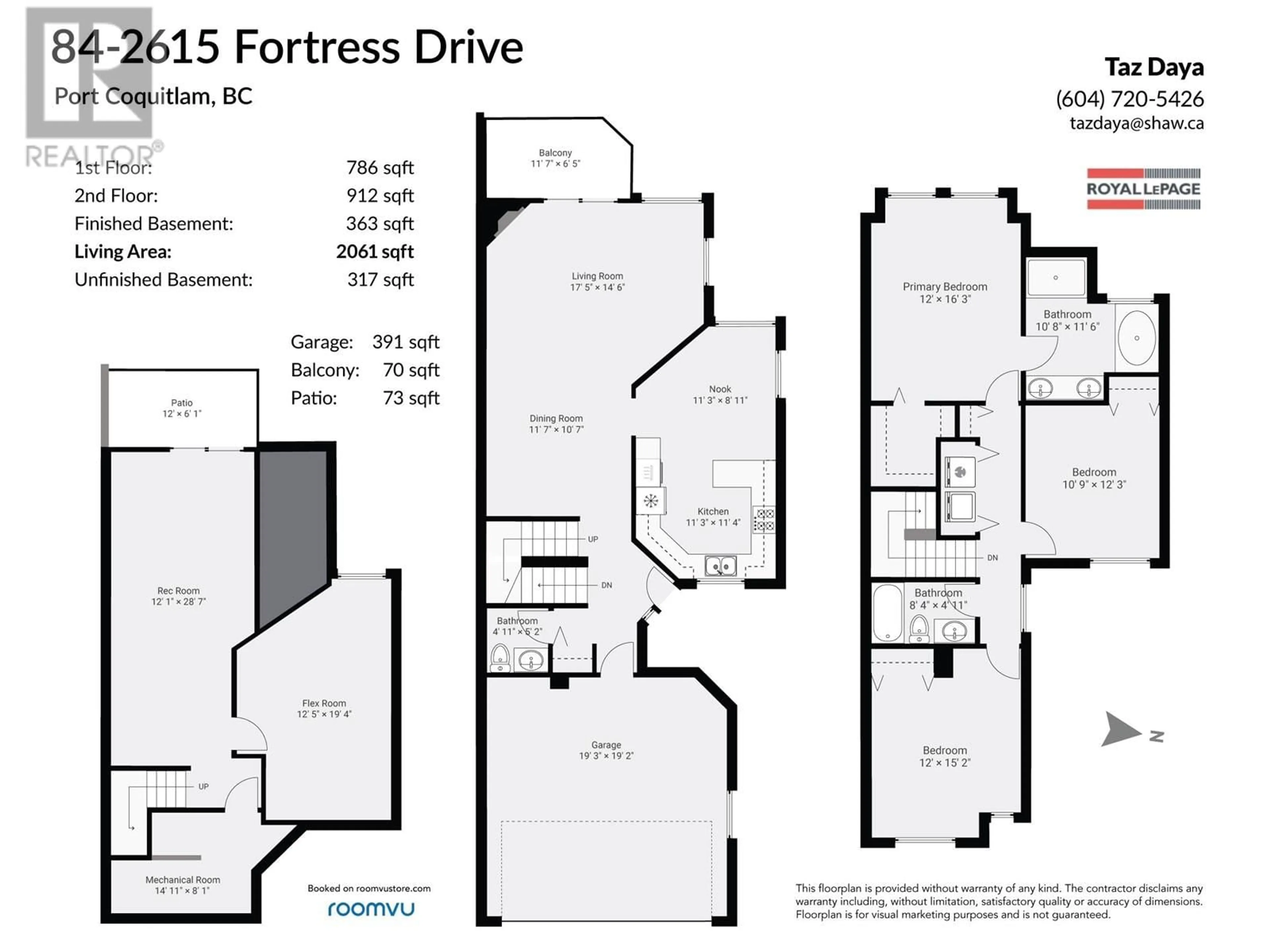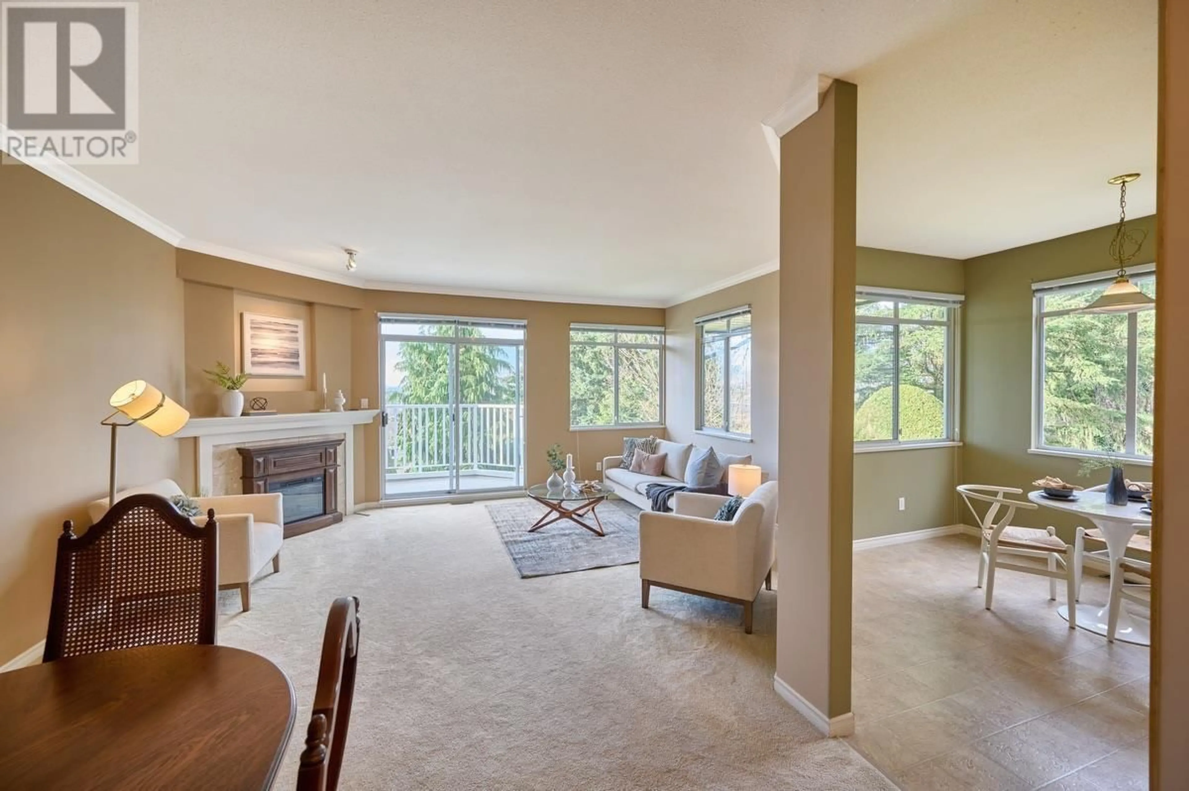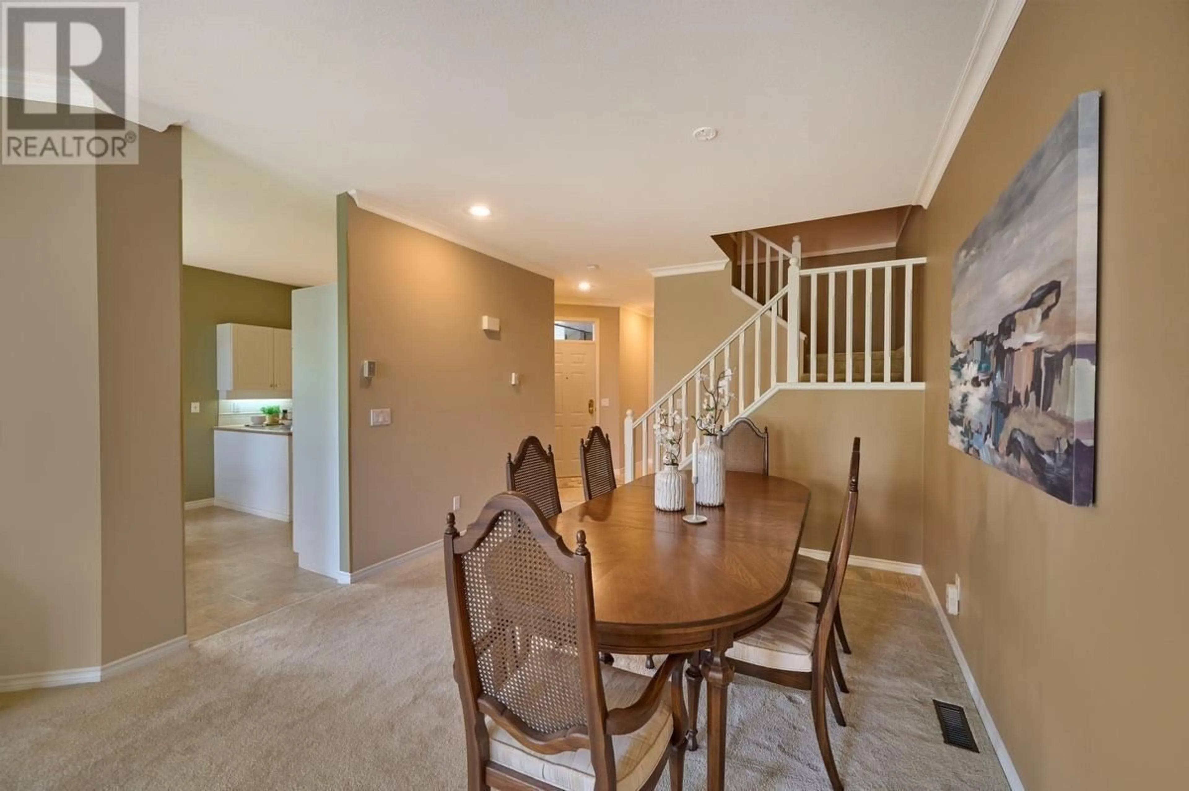84 2615 FORTRESS DRIVE, Port Coquitlam, British Columbia V3C6E8
Contact us about this property
Highlights
Estimated ValueThis is the price Wahi expects this property to sell for.
The calculation is powered by our Instant Home Value Estimate, which uses current market and property price trends to estimate your home’s value with a 90% accuracy rate.Not available
Price/Sqft$483/sqft
Est. Mortgage$4,934/mo
Maintenance fees$417/mo
Tax Amount ()-
Days On Market5 hours
Description
Welcome to the stunning Citadel Heights community! Situated in the highly sought-after & prestigious Orchard Hill gated neighborhood, built by POLYGON, this home is ideal for growing families & retirees. Step into the inviting foyer giving a sense of space & elegance. The main flr features a bright & open dining area, a convenient 2-piece pwder room, & access to the double garage. The cozy lvgrm, complete with a gas f/p, opens onto a sunny private balcony-an ideal spot to relax, entertain, or enjoy breathtaking sunsets & views. The bright kitchen is spacious, boasting large windows, plenty of counter space, & a layout perfect for cooking & hosting. Upstairs, the primary bedroom offers a private retreat with a luxurious spa-like ensuite. The daylight basement features a large rec room with sliding doors leading to a private patio An unfinished area offers even more potential. This incredible home is move-in ready & waiting for YOU! Mins to Castle Elem & Citadel Middle Schools Open Sun Jan 19 2-4pm (id:39198)
Property Details
Interior
Features
Exterior
Parking
Garage spaces 2
Garage type Garage
Other parking spaces 0
Total parking spaces 2
Condo Details
Amenities
Laundry - In Suite
Inclusions
Property History
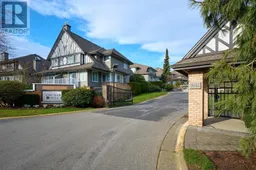 25
25
