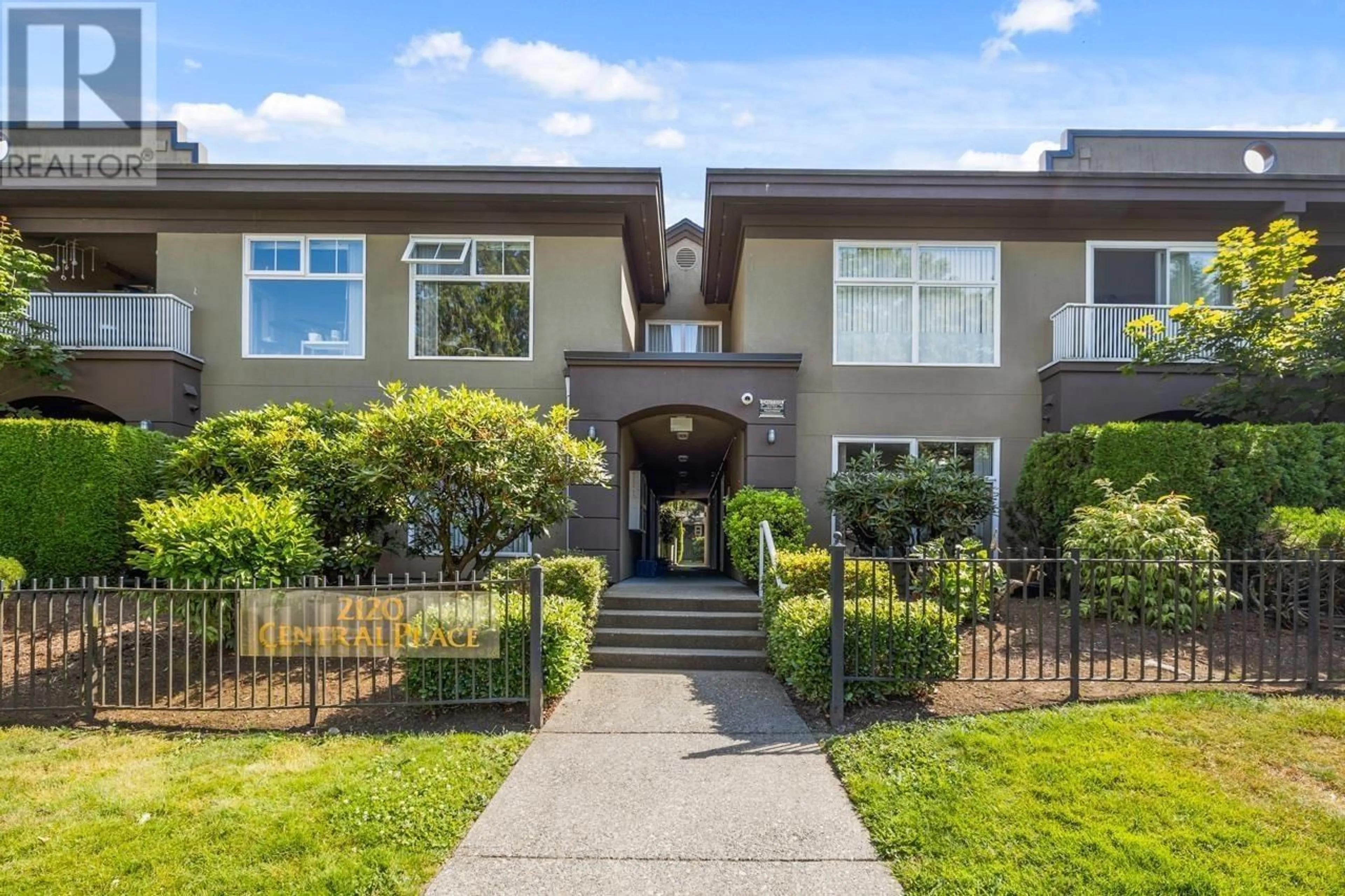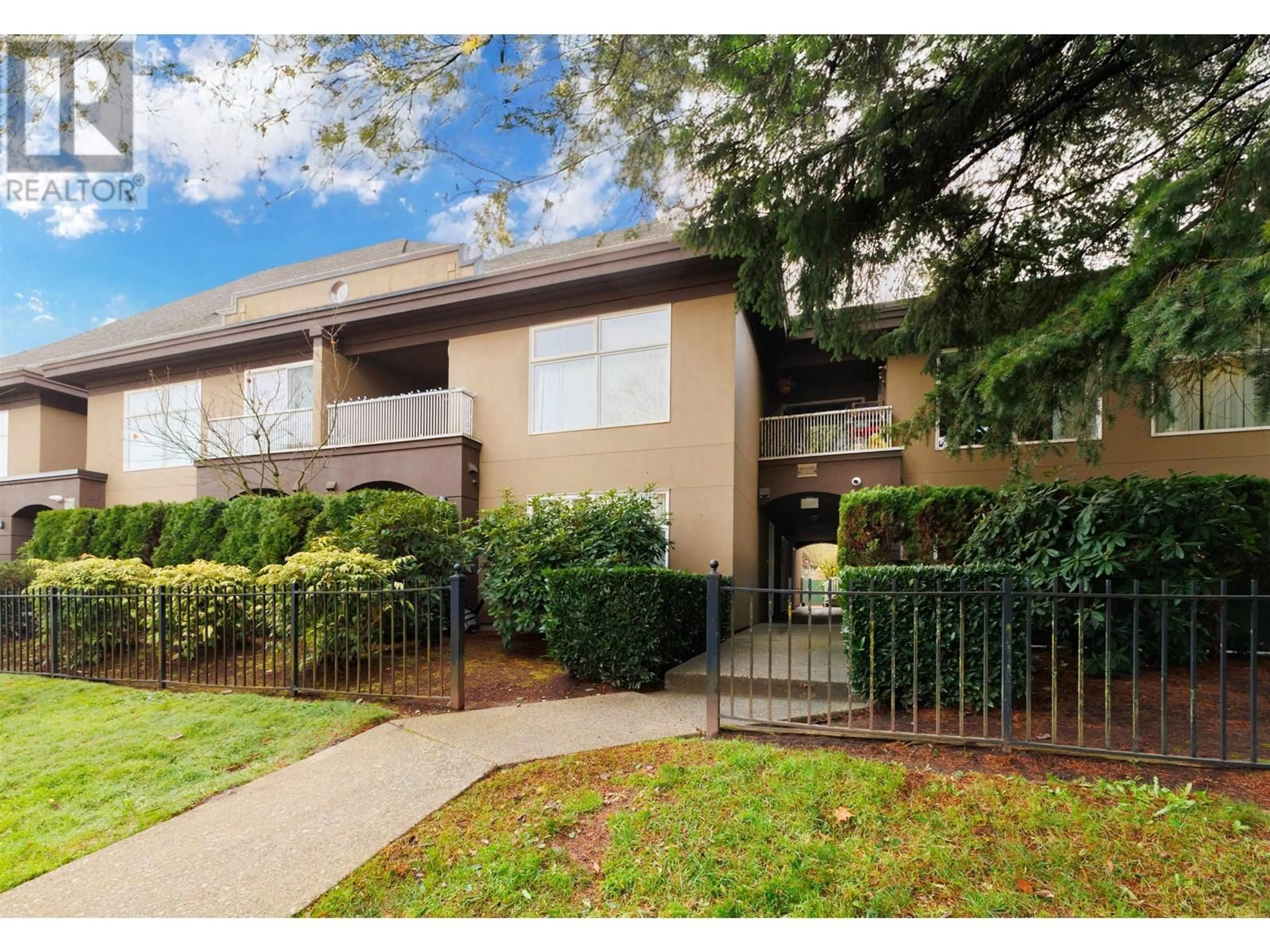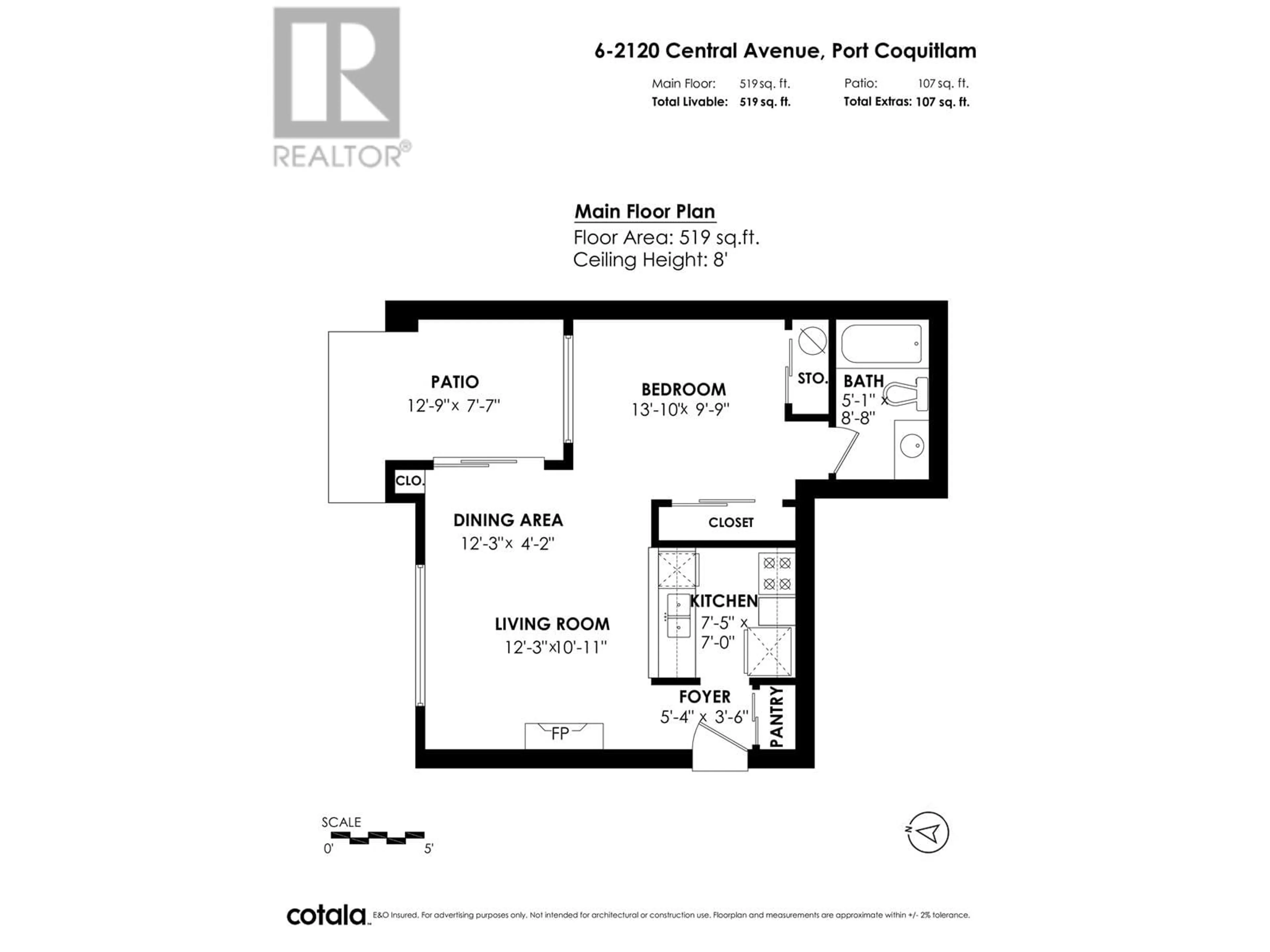6 2120 CENTRAL AVENUE, Port Coquitlam, British Columbia V3C1V5
Contact us about this property
Highlights
Estimated ValueThis is the price Wahi expects this property to sell for.
The calculation is powered by our Instant Home Value Estimate, which uses current market and property price trends to estimate your home’s value with a 90% accuracy rate.Not available
Price/Sqft$805/sqft
Est. Mortgage$1,795/mo
Maintenance fees$209/mo
Tax Amount ()-
Days On Market5 hours
Description
Brisa presents: Bright and cozy ground level studio apartment with private patio. New flooring and fresh paint throughout. Newly renovated kitchen boasts white cabinetry, fridge, stove, dishwasher and microwave. Clean & bright inside with generous living room space and adjoining private patio facing quiet street. Garden style building with no hallways or elevators to deal with. Just your own covered front door via walkway with easy access and guest parking on quiet street. Comes with 1 underground parking stall and a low monthly fee of $209.42. Only 24 units in this well maintained pet friendly building and just steps to schools, shopping, West Coast Express and parks! Bonus: New Hot water tank (2022) All that's left to do is move in! Perfect for Investor, downsizer or First Time Buyer. (id:39198)
Upcoming Open House
Property Details
Interior
Features
Exterior
Parking
Garage spaces 1
Garage type Underground
Other parking spaces 0
Total parking spaces 1
Condo Details
Amenities
Shared Laundry
Inclusions
Property History
 19
19


