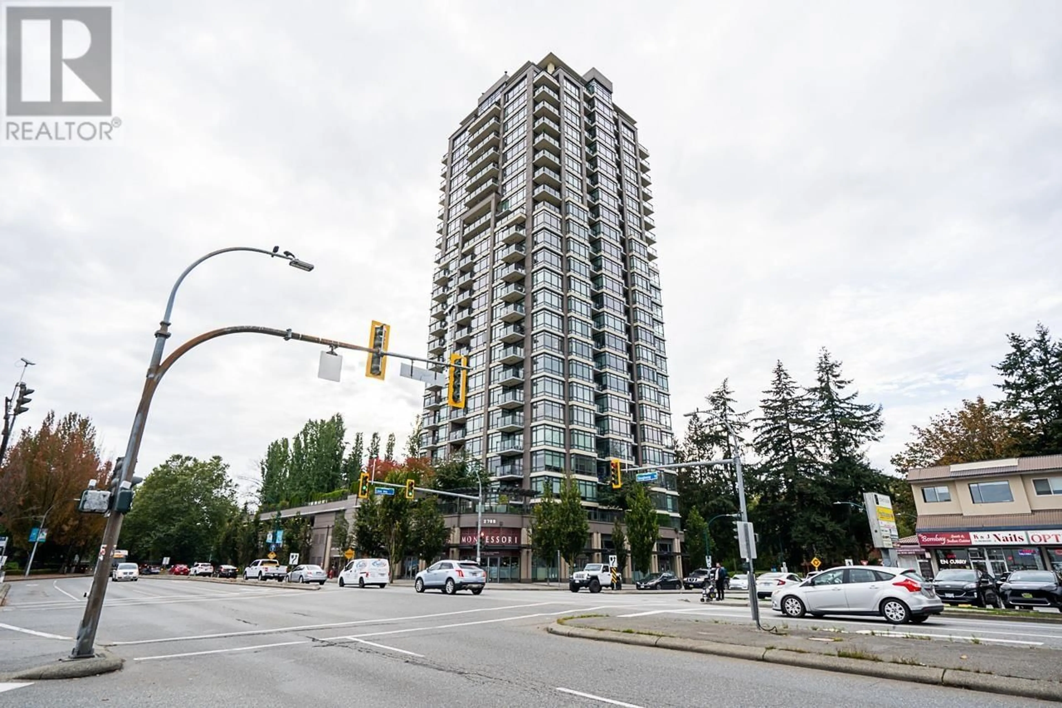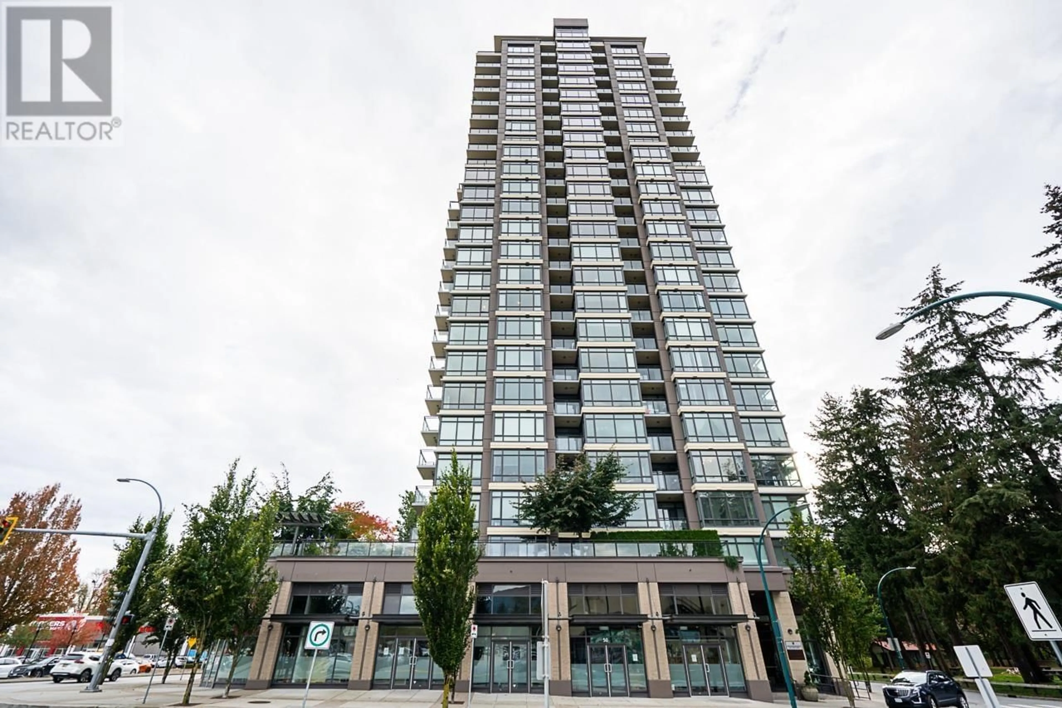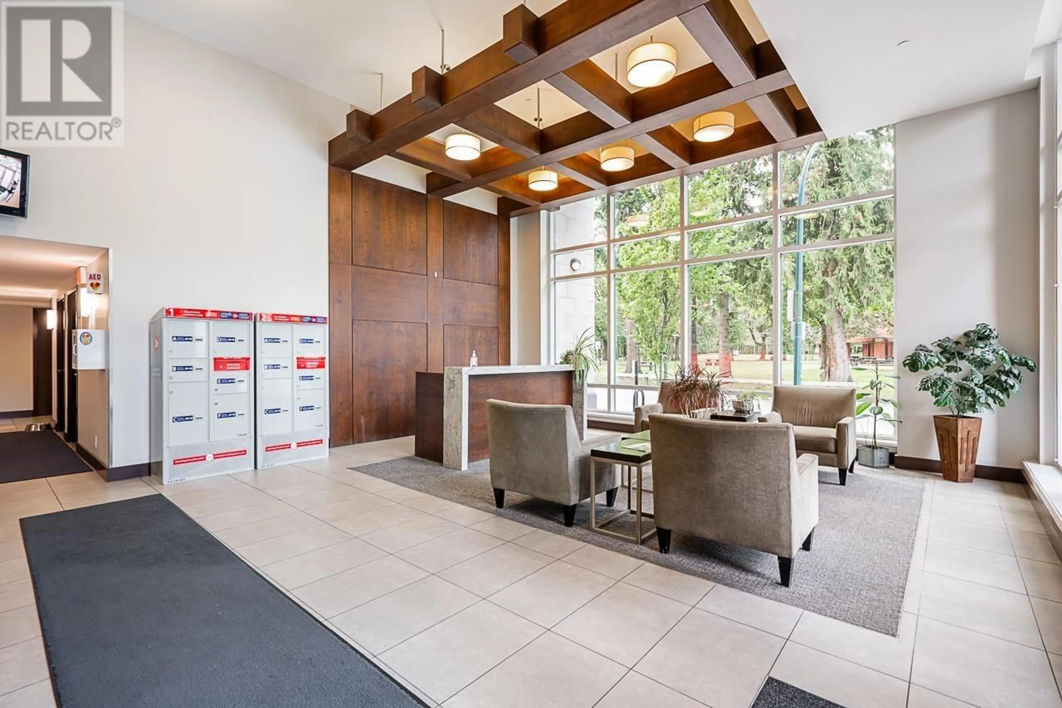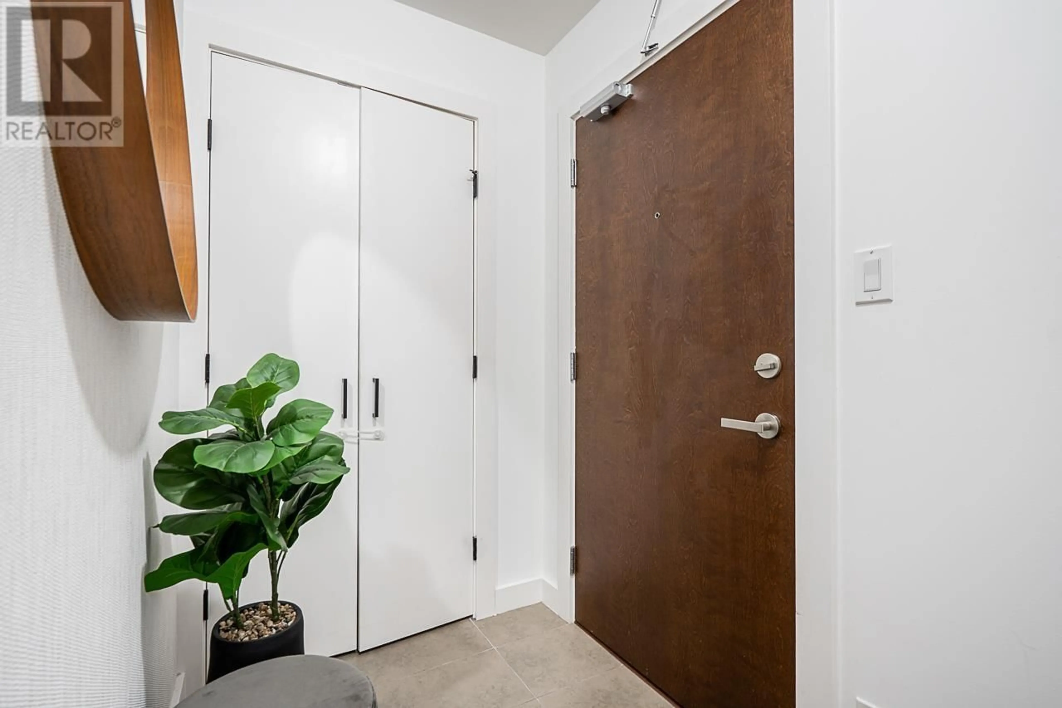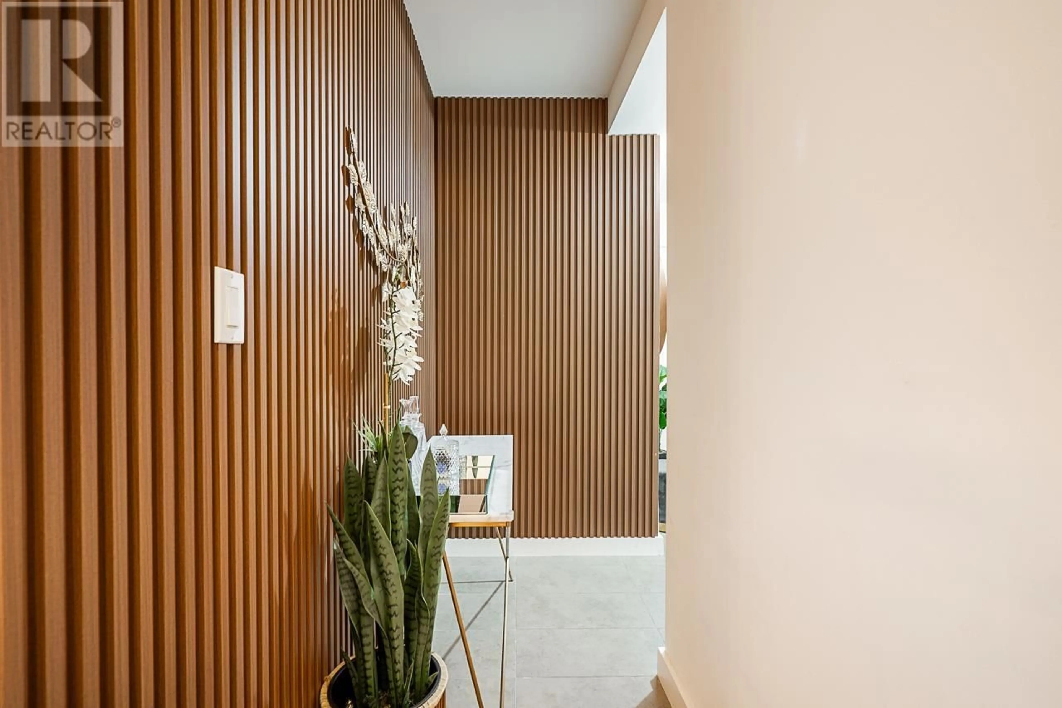504 2789 SHAUGHNESSY STREET, Port Coquitlam, British Columbia V3C0C3
Contact us about this property
Highlights
Estimated ValueThis is the price Wahi expects this property to sell for.
The calculation is powered by our Instant Home Value Estimate, which uses current market and property price trends to estimate your home’s value with a 90% accuracy rate.Not available
Price/Sqft$804/sqft
Est. Mortgage$3,006/mo
Maintenance fees$1/mo
Tax Amount ()-
Days On Market13 days
Description
Welcome to"The Shaughnessy,"a corner unit featuring 2 bedrooms and 2 bathrooms in the only high-rise building in Port Coquitlam, offering unmatched views of the city,water, and mountains. The open floor plan is filled with natural light, thanks tofloor-to-ceiling windows that provide stunning views from every room.The bedrooms aresituated on opposite sides for maximum privacy, with the master bedroom boasting aspacious ensuite bathroom. The kitchen is equipped with a gas cooktop, and laminateflooring runs throughout the unit.This property is ideally located next to Lions Park,with daycare facilities on the ground floor, and offers easy access to PoCo Trail, the West Coast Express, and public transit.Amenities include a gym, yoga studios, clubhouse with billiards, rooftop gardens. (id:39198)
Property Details
Interior
Features
Exterior
Parking
Garage spaces 1
Garage type -
Other parking spaces 0
Total parking spaces 1
Condo Details
Amenities
Laundry - In Suite, Recreation Centre
Inclusions

