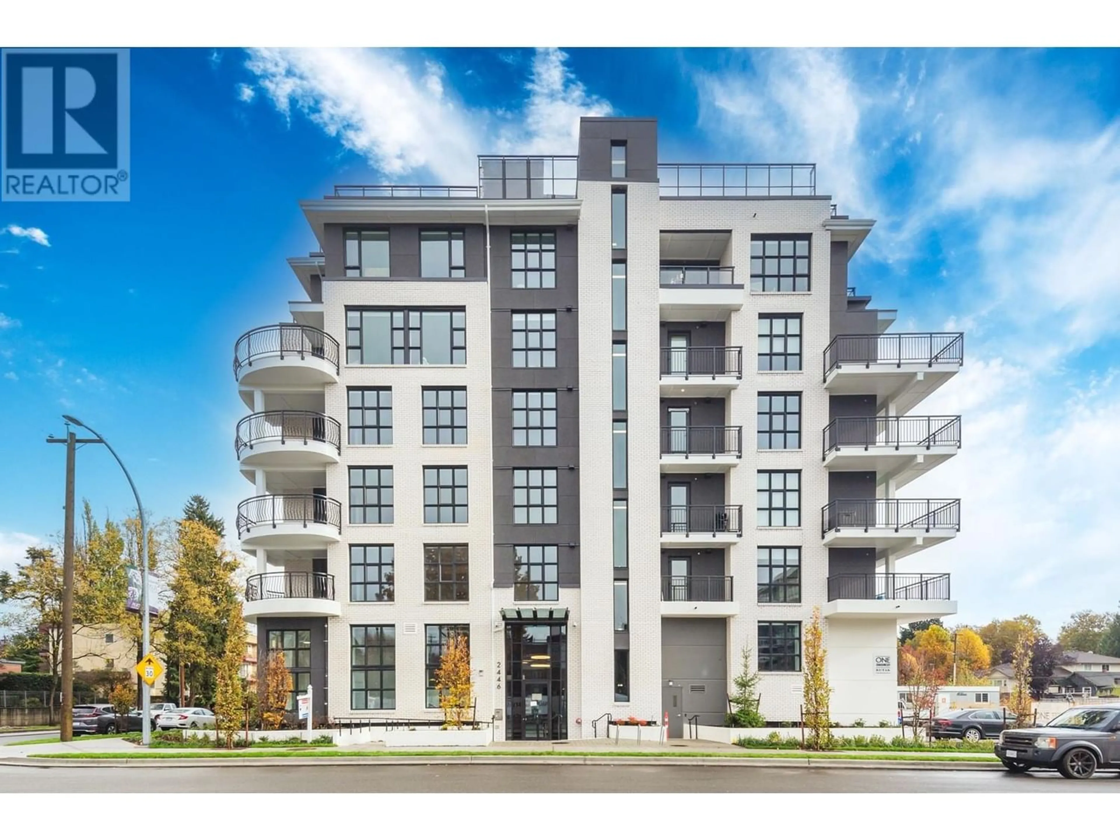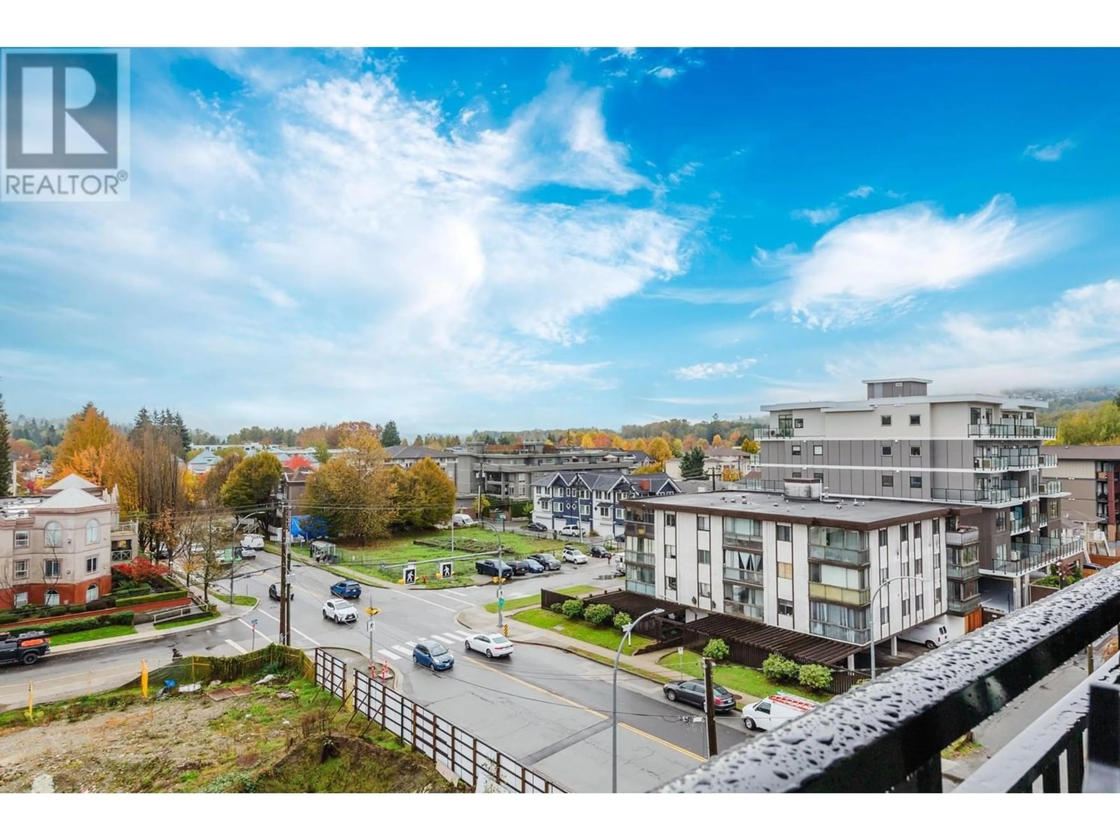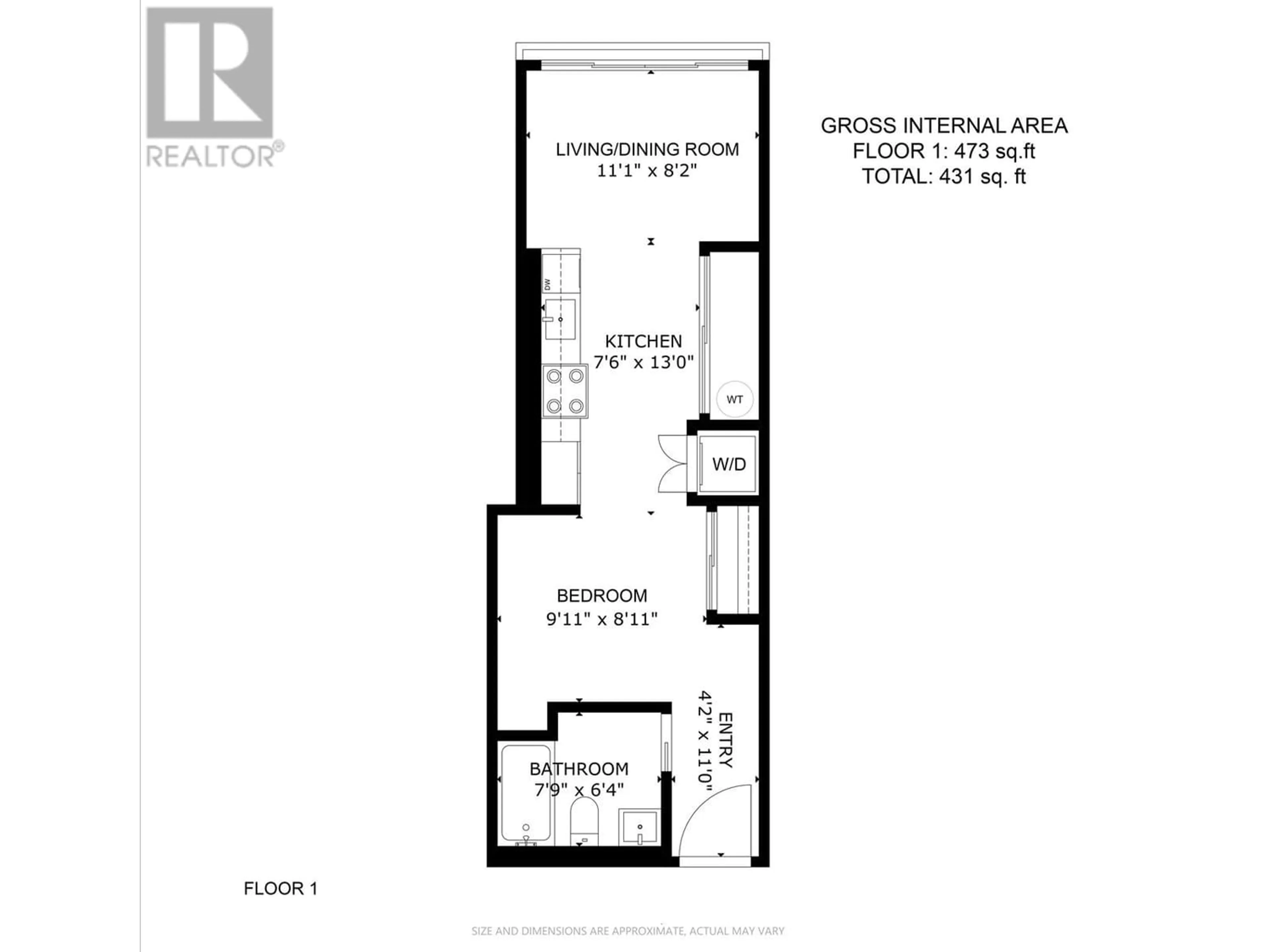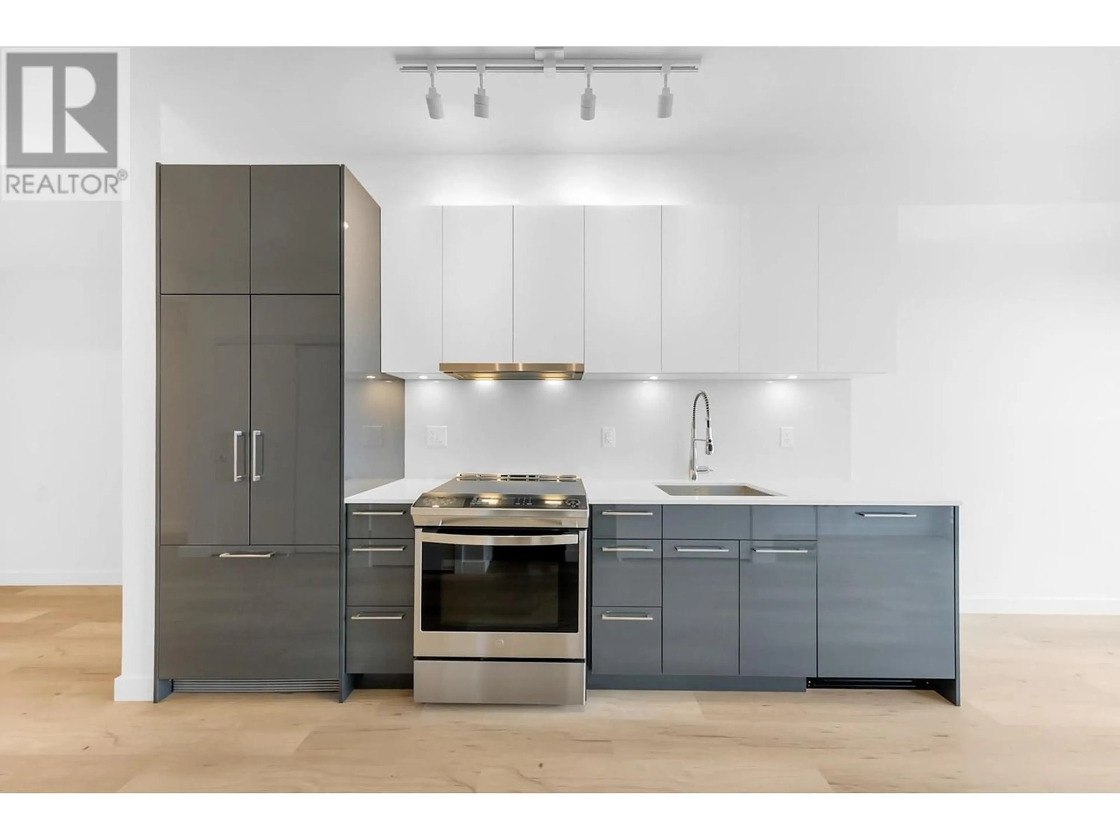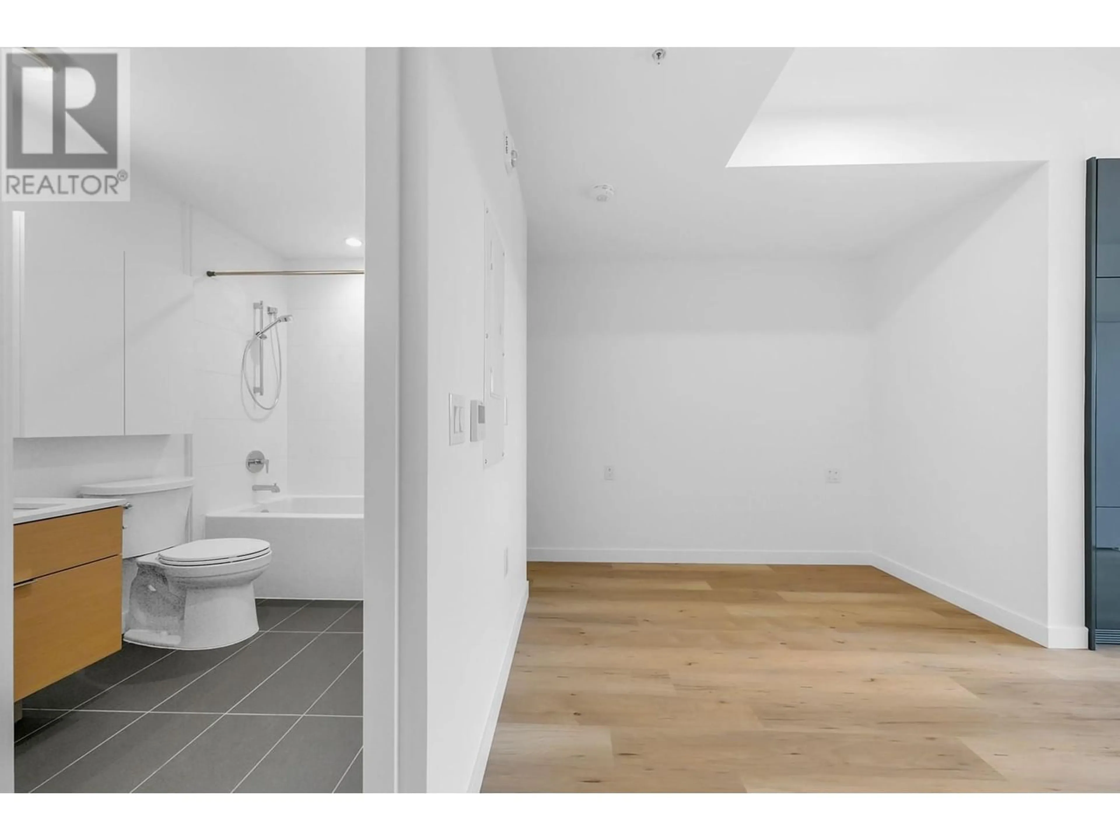502 2446 SHAUGHNESSY STREET, Port Coquitlam, British Columbia V3C3E5
Contact us about this property
Highlights
Estimated ValueThis is the price Wahi expects this property to sell for.
The calculation is powered by our Instant Home Value Estimate, which uses current market and property price trends to estimate your home’s value with a 90% accuracy rate.Not available
Price/Sqft$940/sqft
Est. Mortgage$1,911/mo
Maintenance fees$229/mo
Tax Amount ()-
Days On Market244 days
Description
Welcome home to the brand new ONE Shaughnessy in downtown Port Coquitlam. Stunning architecture by Bingham Hill. 2,100+ SF of roof top patio, great for hosting family and friends which includes a dining area with BBQ, community gardens & panoramic 360 degree views. Air conditioned with an open floor plan! Plus, enjoy a revolutionary mechanized parking system that conveniently, safely, and securely stores your vehicle. Pet/rental friendly and in-suite laundry. Call today! (id:39198)
Property Details
Interior
Features
Exterior
Parking
Garage spaces 1
Garage type -
Other parking spaces 0
Total parking spaces 1
Condo Details
Amenities
Laundry - In Suite
Inclusions

