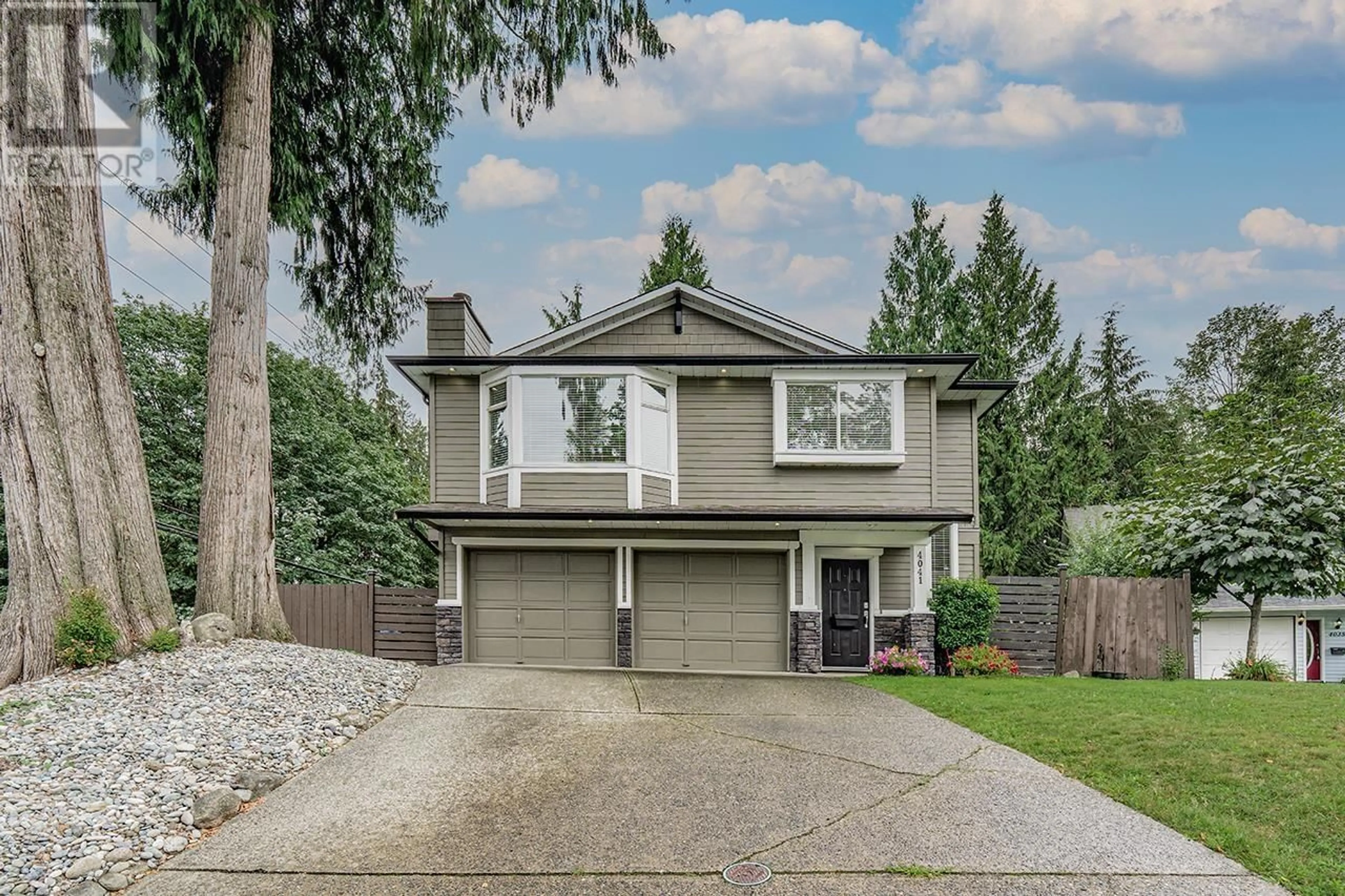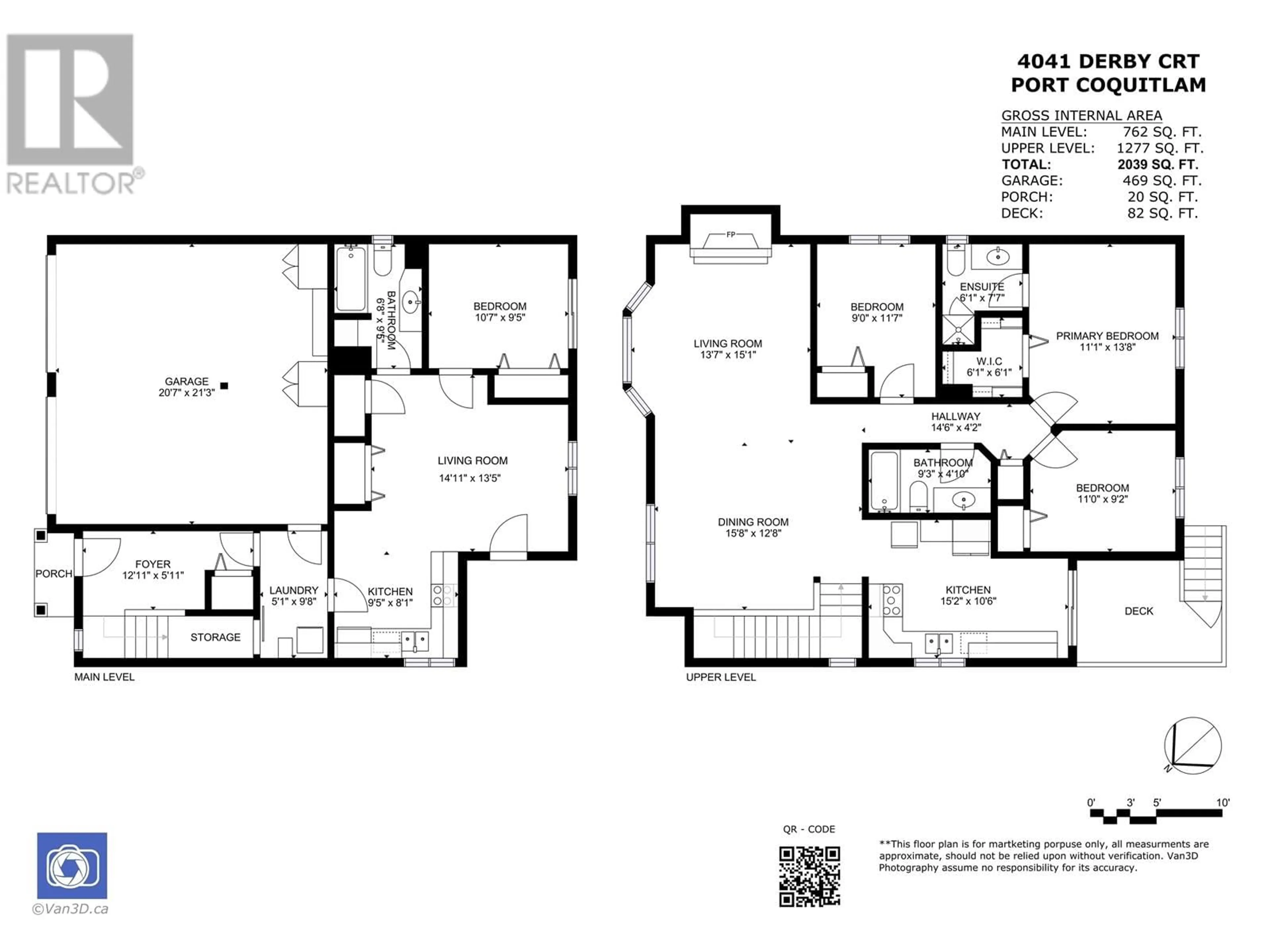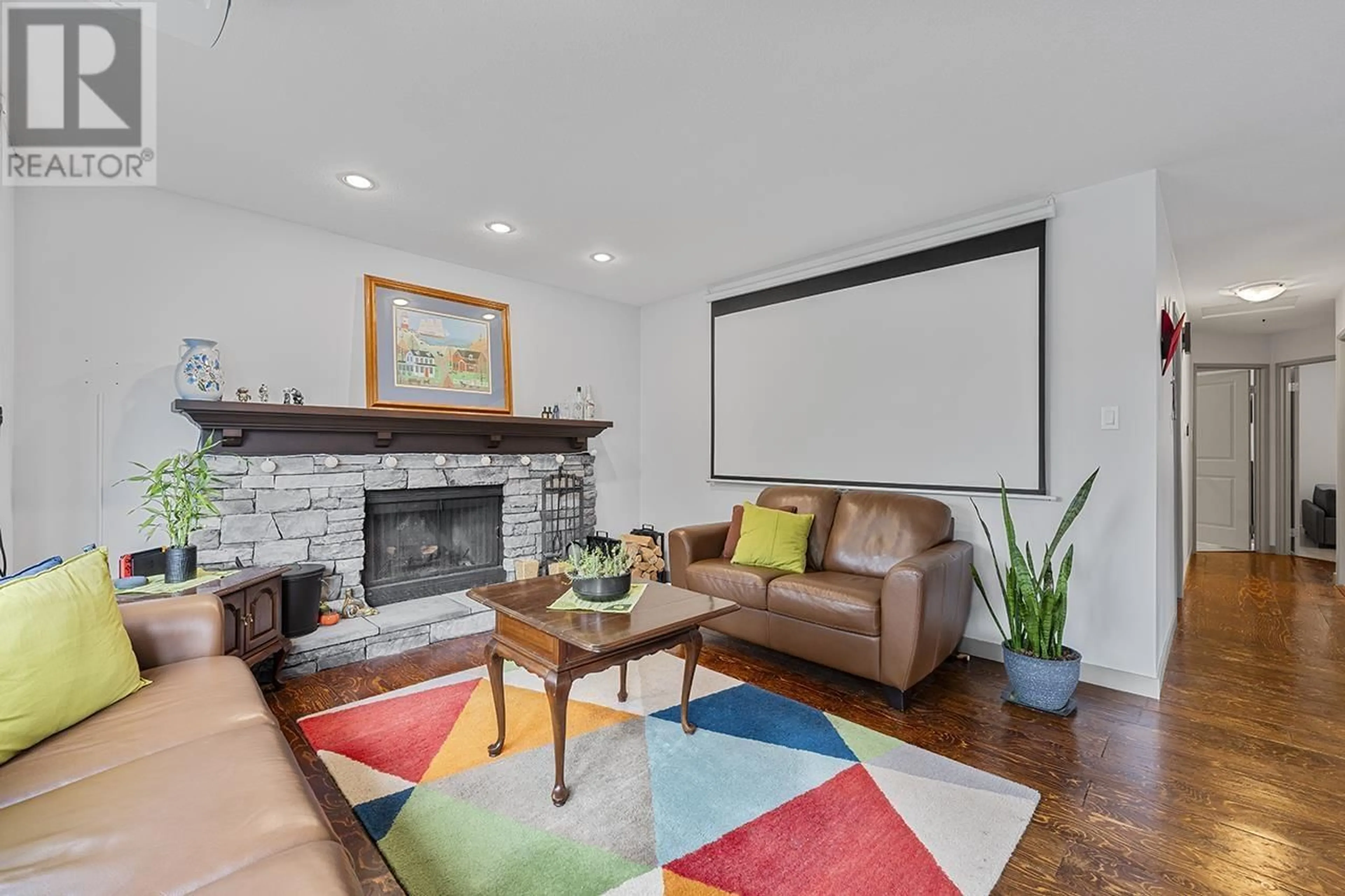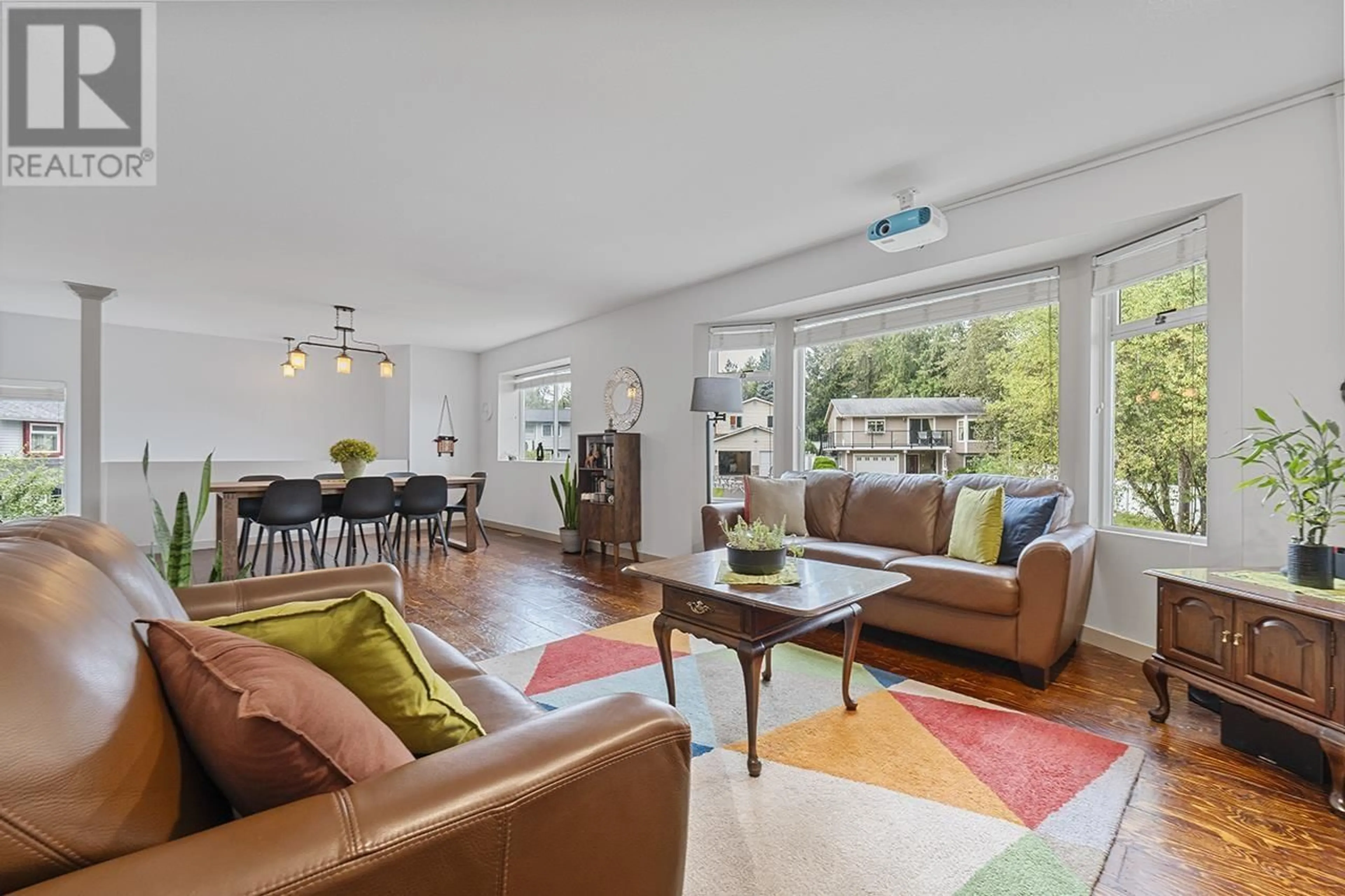4041 DERBY COURT, Port Coquitlam, British Columbia V3B6M3
Contact us about this property
Highlights
Estimated ValueThis is the price Wahi expects this property to sell for.
The calculation is powered by our Instant Home Value Estimate, which uses current market and property price trends to estimate your home’s value with a 90% accuracy rate.Not available
Price/Sqft$723/sqft
Est. Mortgage$6,334/mo
Tax Amount ()-
Days On Market22 days
Description
Beautiful home with 4 bedrooms & 3 bathrooms on a private cul-de-sac, features bright open living & dining areas w/real red tiger oak floor, wood fireplace. Kitchen w/access to new deck for BBQ & stairs down to a gazebo for outdoor entertaining. Master bedroom w/walk-in closet & ensuite bath. 2 more bedrooms in upper floor. Downstairs has a seperate entrance, can be a mortgage helper/potential for short term rental. Recent upgrades include roof, hardie plank siding w/rainscreen, tankless HWT, & central air w/heat pump. 5 mins to brand new dog park, skate spot & kids playground, hiking/biking trails, daycare, Leigh elementary & community hall. Future Burke MTN Secondary is 1 blk away and will completed in fall 2026, close to Minnekhada Regional park. (id:39198)
Property Details
Interior
Features
Exterior
Parking
Garage spaces 4
Garage type Garage
Other parking spaces 0
Total parking spaces 4




