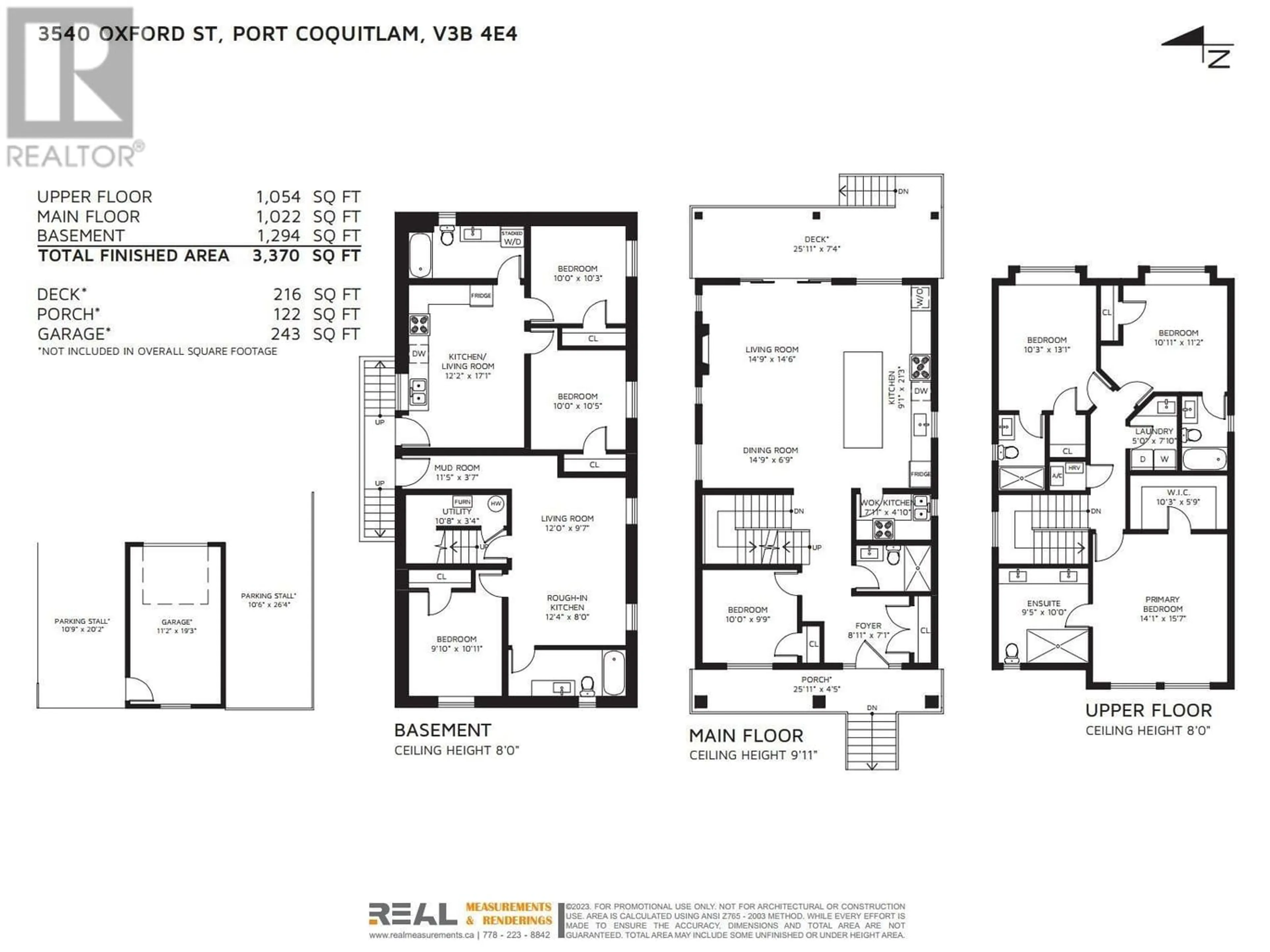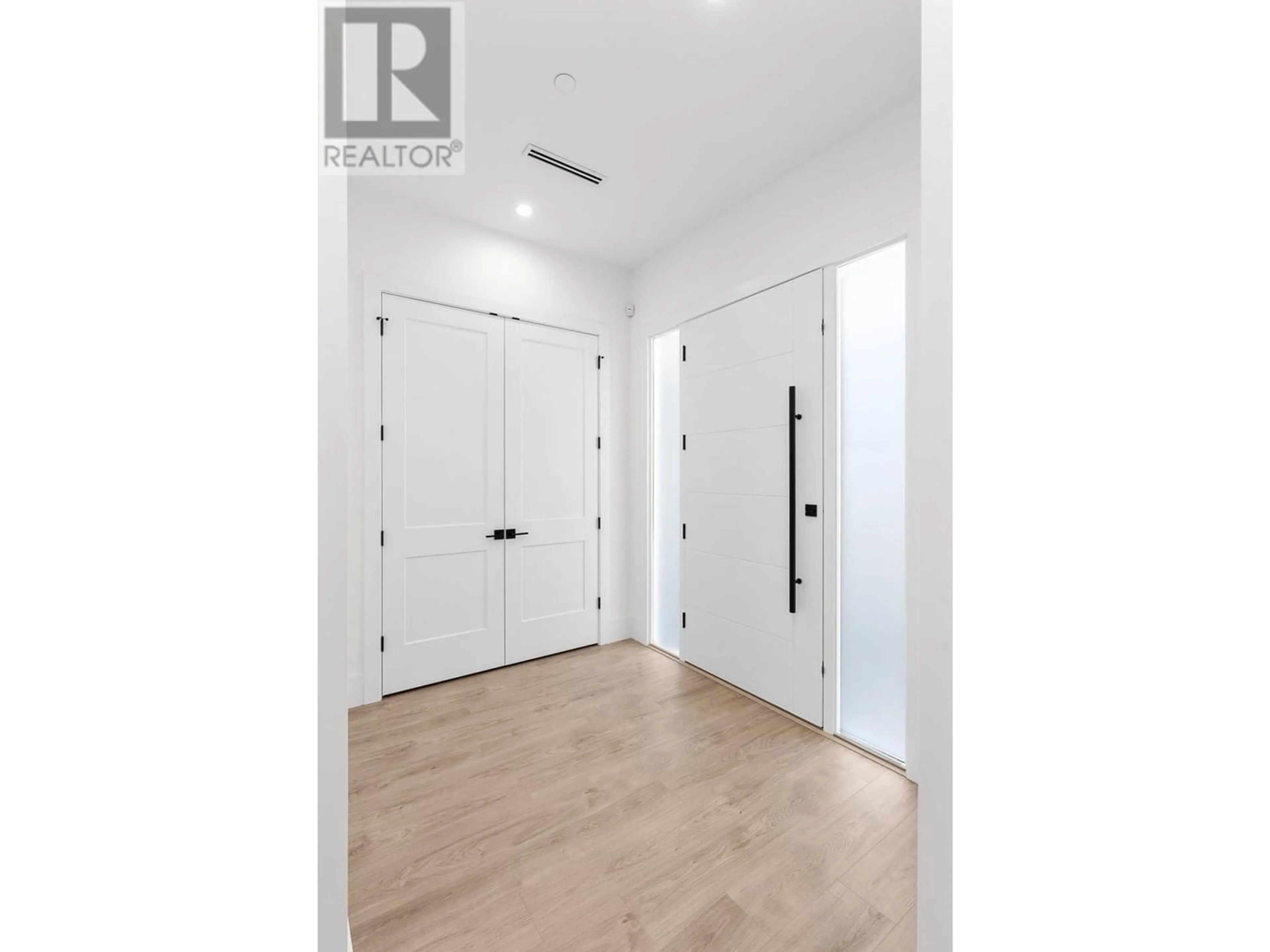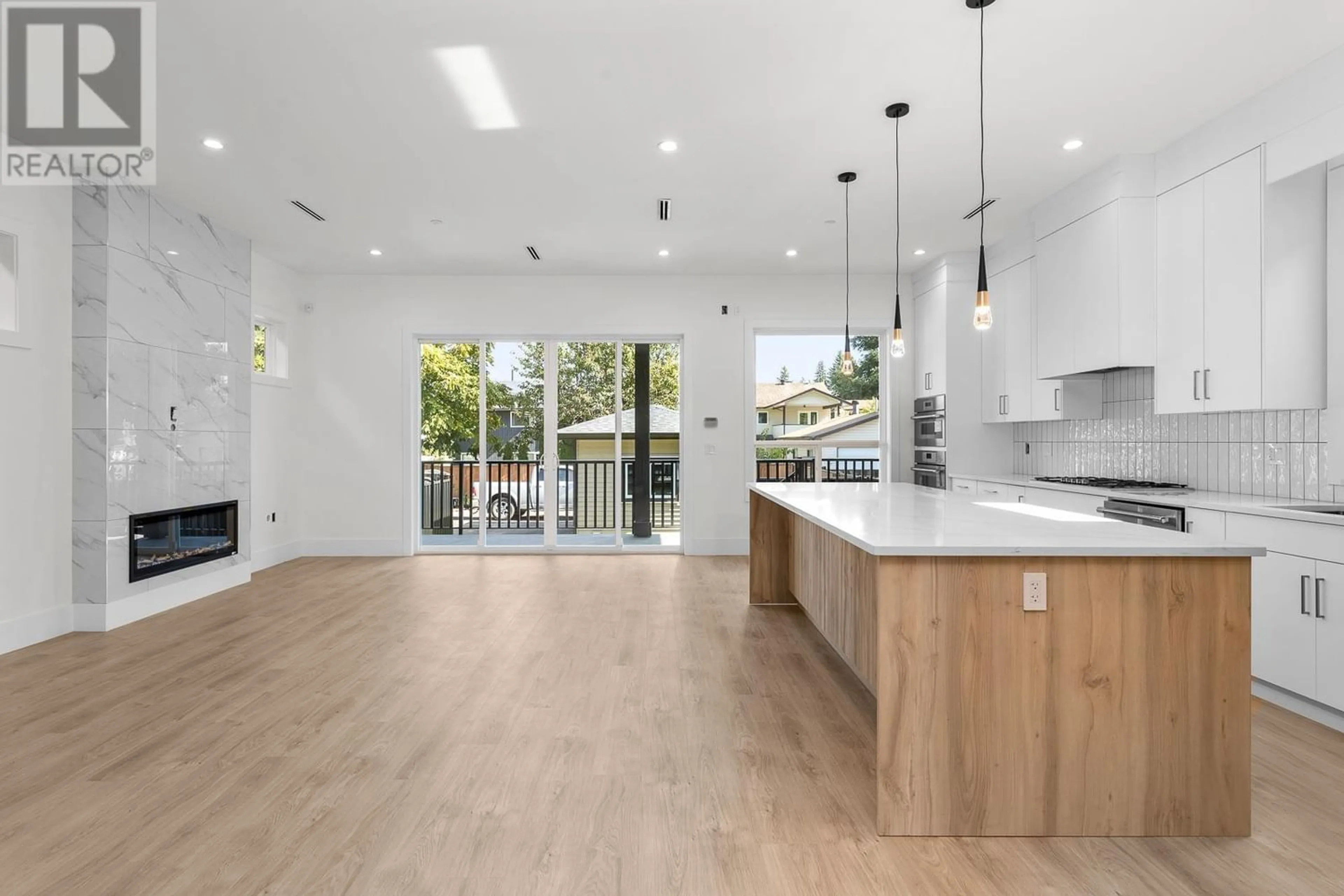3540 OXFORD STREET, Port Coquitlam, British Columbia V3B4E4
Contact us about this property
Highlights
Estimated ValueThis is the price Wahi expects this property to sell for.
The calculation is powered by our Instant Home Value Estimate, which uses current market and property price trends to estimate your home’s value with a 90% accuracy rate.Not available
Price/Sqft$592/sqft
Est. Mortgage$8,581/mo
Tax Amount ()-
Days On Market194 days
Description
This brand new and luxurious home located is centrally in the heart of Port Coquitlam. Open and modern floorplan with top of the line features which include: a large kitchen and island, s/s appliances, gas stove with range, built in oven, Spice/Wok Kitchen which also includes gas stove and range, quartz countertops, A/C, radiant heating, security system, video surveillance, built in vacuum and much more. Three bedrooms on upper level each with their own ensuite bathroom, Primary Bedroom includes a spacious ensuite with rain shower and large walk-in closet. Large covered deck with gas bbq hook up and private fenced yard make is easy to entertain guests year round. Lane access, ample parking and a single detached garage. Home includes a large legal two bedroom suite. Book a showing today! (id:39198)
Property Details
Interior
Features
Exterior
Parking
Garage spaces 3
Garage type Garage
Other parking spaces 0
Total parking spaces 3





