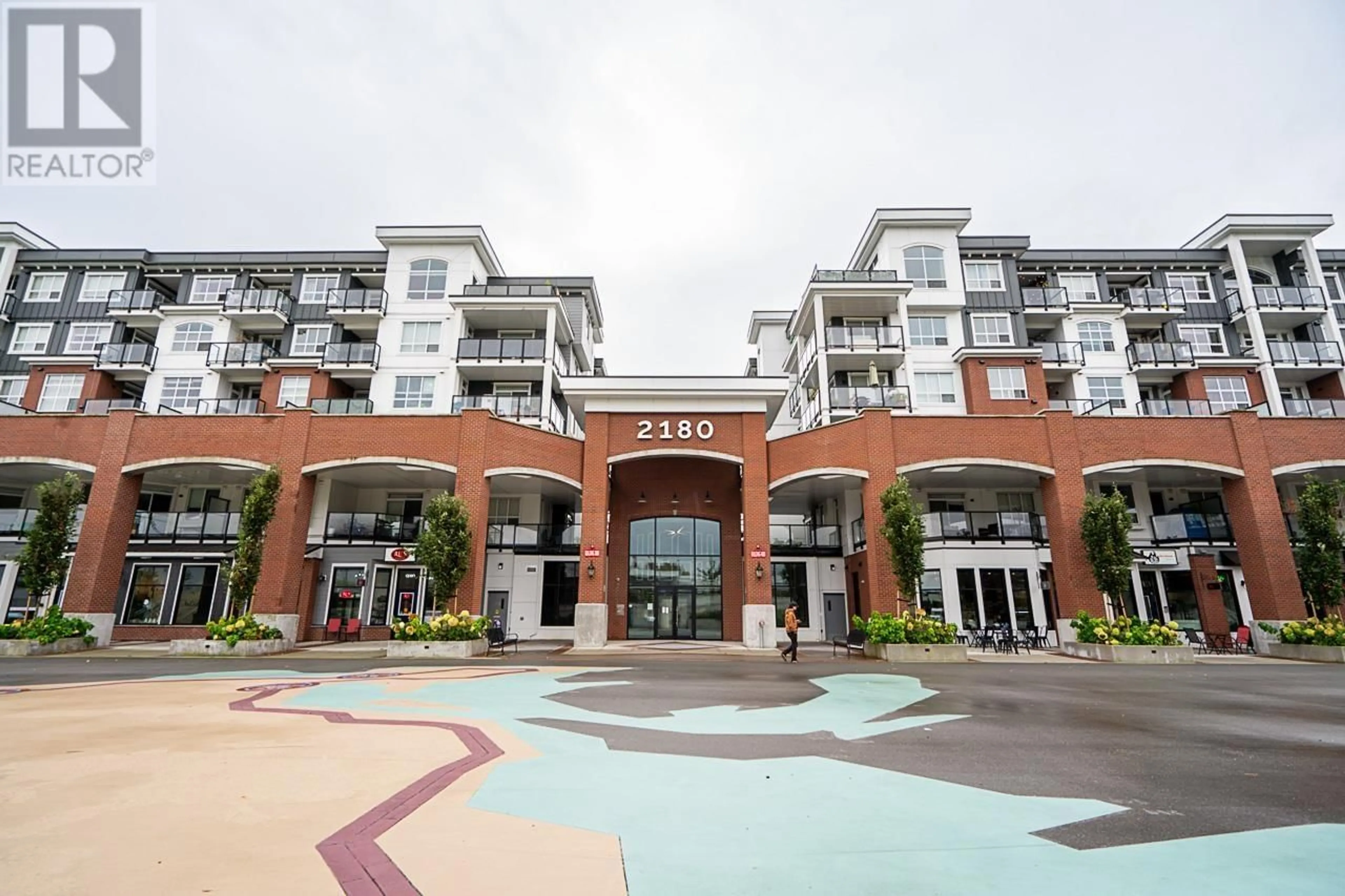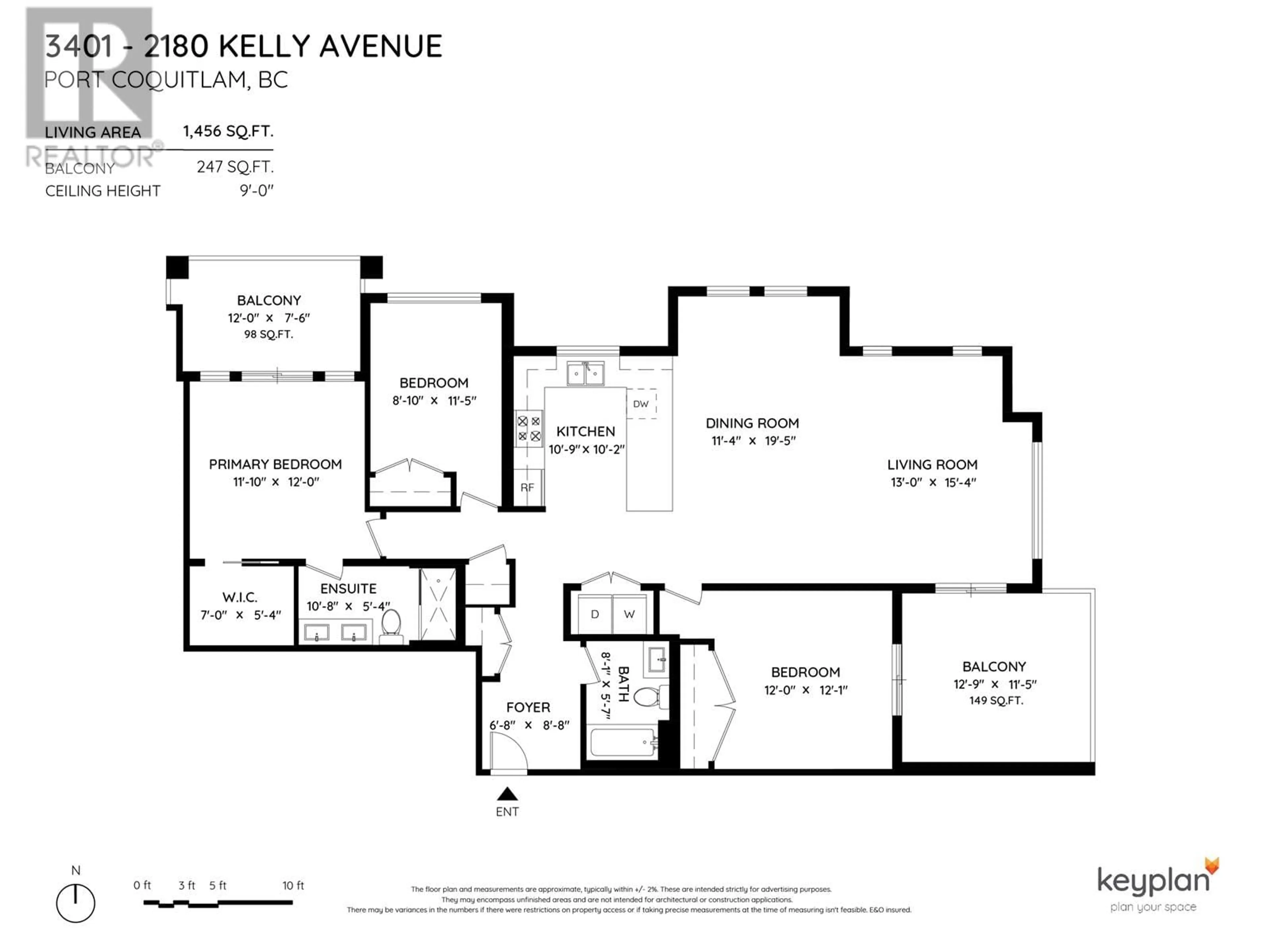3401 2180 KELLY AVENUE, Port Coquitlam, British Columbia V3C0S4
Contact us about this property
Highlights
Estimated ValueThis is the price Wahi expects this property to sell for.
The calculation is powered by our Instant Home Value Estimate, which uses current market and property price trends to estimate your home’s value with a 90% accuracy rate.Not available
Price/Sqft$686/sqft
Days On Market40 days
Est. Mortgage$4,294/mth
Maintenance fees$795/mth
Tax Amount ()-
Description
ATTN DOWNSIZERS AND GROWING FAMILIES! RARE 1,456 SQFT 3BED 2BATH CONDO WITH 2 PARKINGS and 2 STORAGE LOCKERS is here to fit all your furniture and storage needs! Located in a master-planned community connected to PoCo Community Rec Centre and Port Coquitlam Station, enjoy the convenience of 5 min walk to West Coast Express, Bus to Coquitlam Central Stn, and shops and restaurants in Downtown PoCo. This Corner unit features spacious living and dining rooms with windows all around and 150sqft covered balcony. Kitchen features windows over sink, quartz countertop, S/S appliances, and side-by-side washer/dryer with storgage cabinets. Primary bedroom has separate 100sqft balcony and walk-in-closet, and all bedrooms fit King size beds and more. OWNERS RECEIVE FREE MEMBERSHIP TO POCO REC CENTRE! (id:39198)
Property Details
Exterior
Parking
Garage spaces 2
Garage type Underground
Other parking spaces 0
Total parking spaces 2
Condo Details
Amenities
Laundry - In Suite
Inclusions
Property History
 35
35 35
35 34
34


