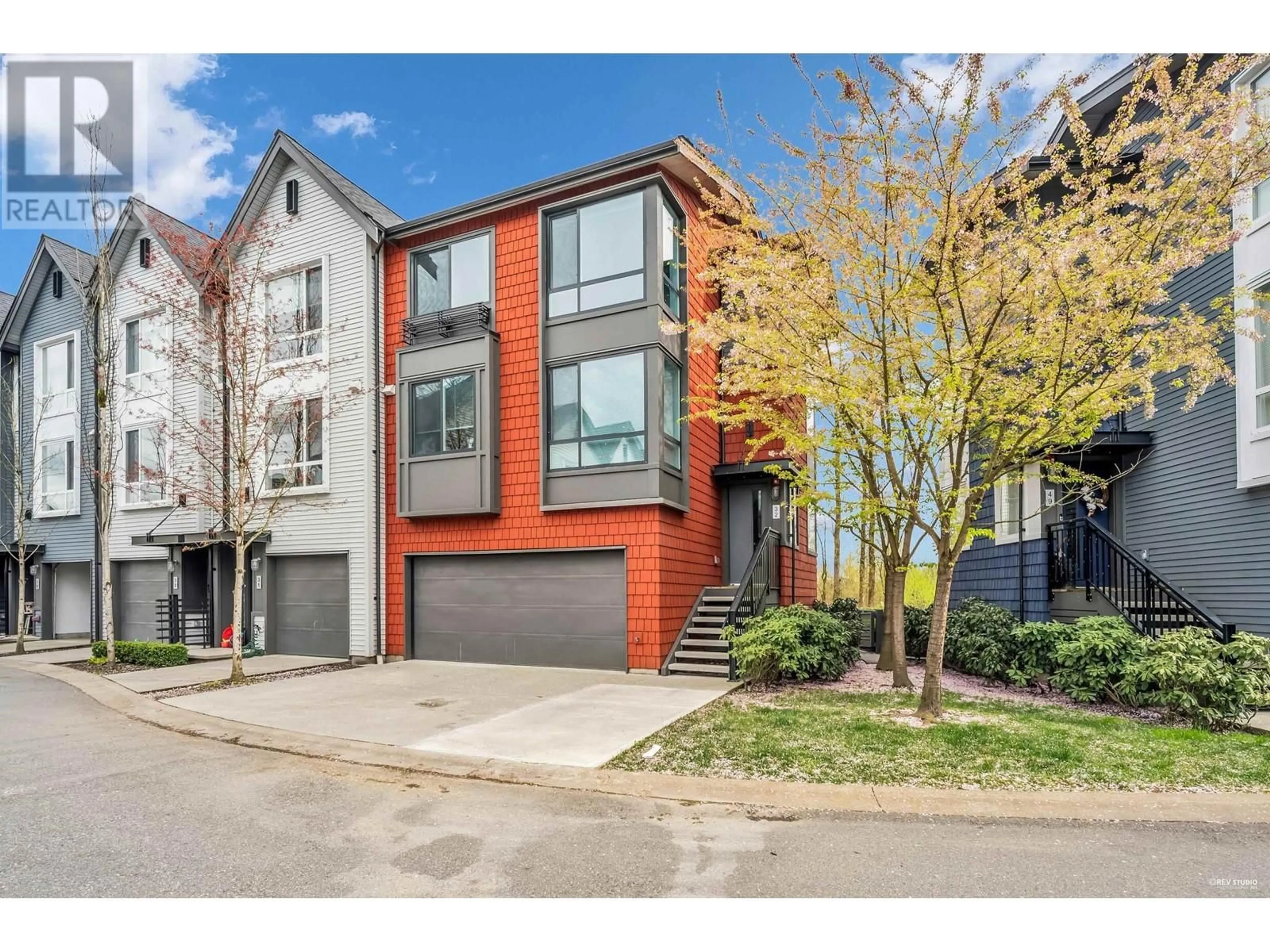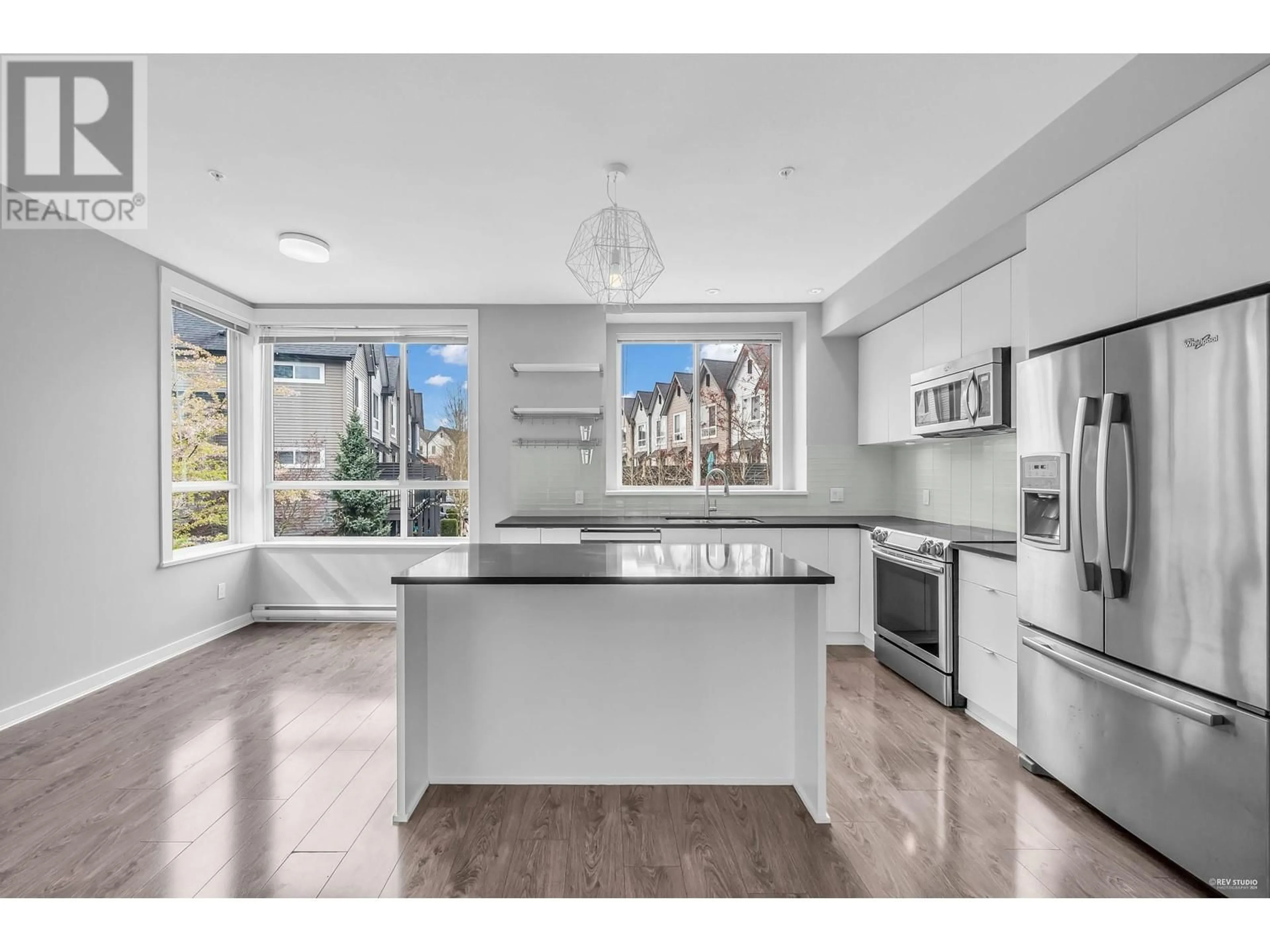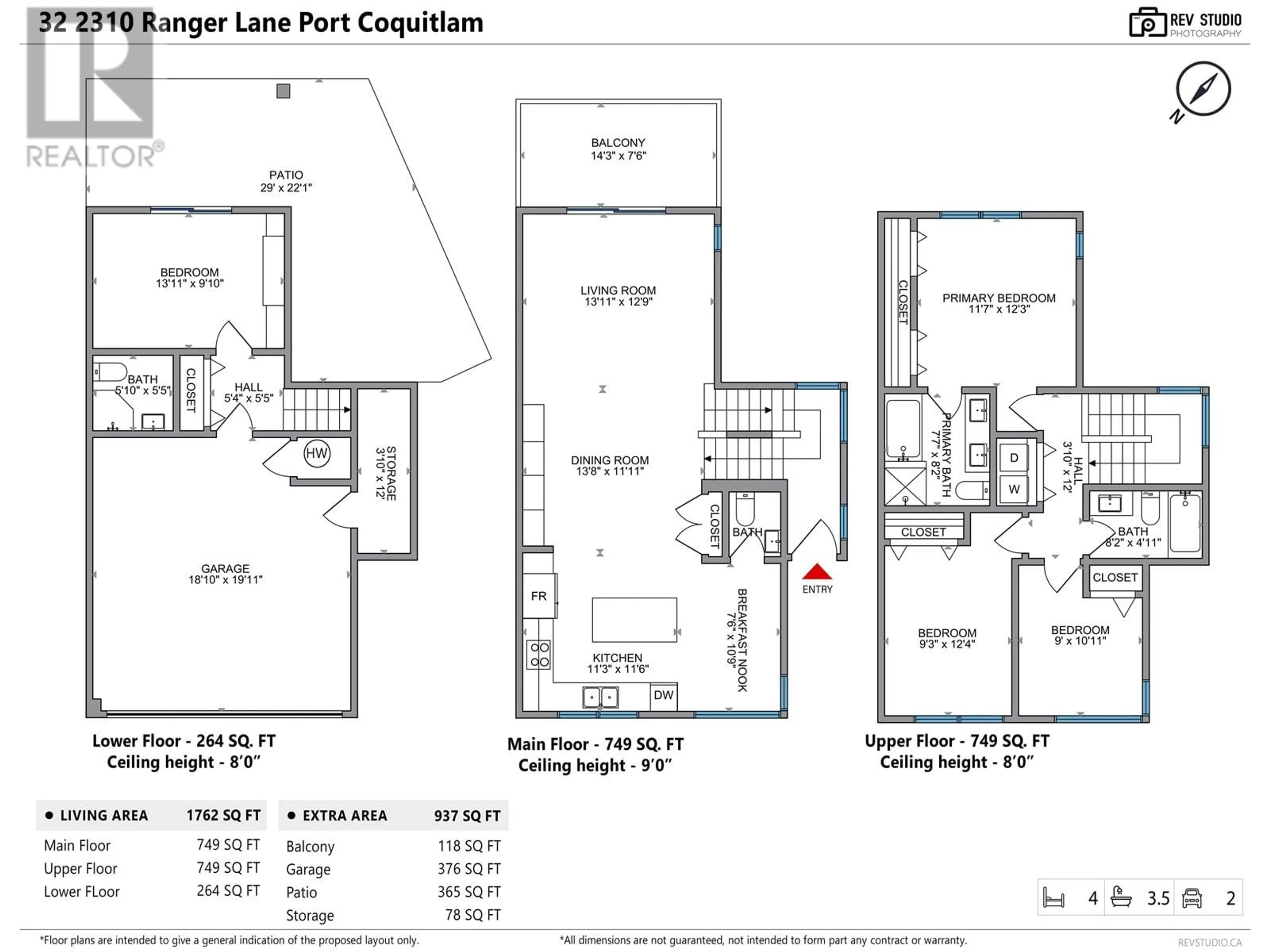32 2310 RANGER LANE, Port Coquitlam, British Columbia V3B0K3
Contact us about this property
Highlights
Estimated ValueThis is the price Wahi expects this property to sell for.
The calculation is powered by our Instant Home Value Estimate, which uses current market and property price trends to estimate your home’s value with a 90% accuracy rate.Not available
Price/Sqft$734/sqft
Days On Market16 Hours
Est. Mortgage$5,561/mth
Maintenance fees$384/mth
Tax Amount ()-
Description
This stunning 4 bed/3 bath CORNER unit townhouse, crafted by Mosaic, epitomizes luxury living with high end upgrades throughout. Bright and open concept living featuring hardwood flooring, built-in wall unit with wifi controlled pot lights on main floor, UV tinted windows, closet shelving in all rooms, glass shower upgrade for primary ensuite. Murphy bed had been installed in the lower floor bedroom to maximize space. Your large SE facing patio is extended with paved stone to the side and backs onto the quiet greenbelt offering tranquility and privacy. Garage has been upgraded with polyaspartic flooring and slat walls for ample storage. Expanded driveway and cement block backyard offer both practicality and modern aesthetics. River Club amenities including outdoor pool, fitness center, kids room, etc. OPEN July 28 Sun 2-4pm (id:39198)
Upcoming Open House
Property Details
Interior
Features
Exterior
Features
Parking
Garage spaces 5
Garage type Garage
Other parking spaces 0
Total parking spaces 5
Condo Details
Amenities
Exercise Centre, Recreation Centre
Inclusions
Property History
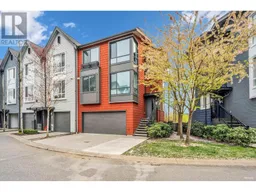 40
40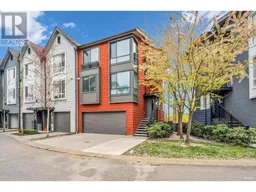 40
40
