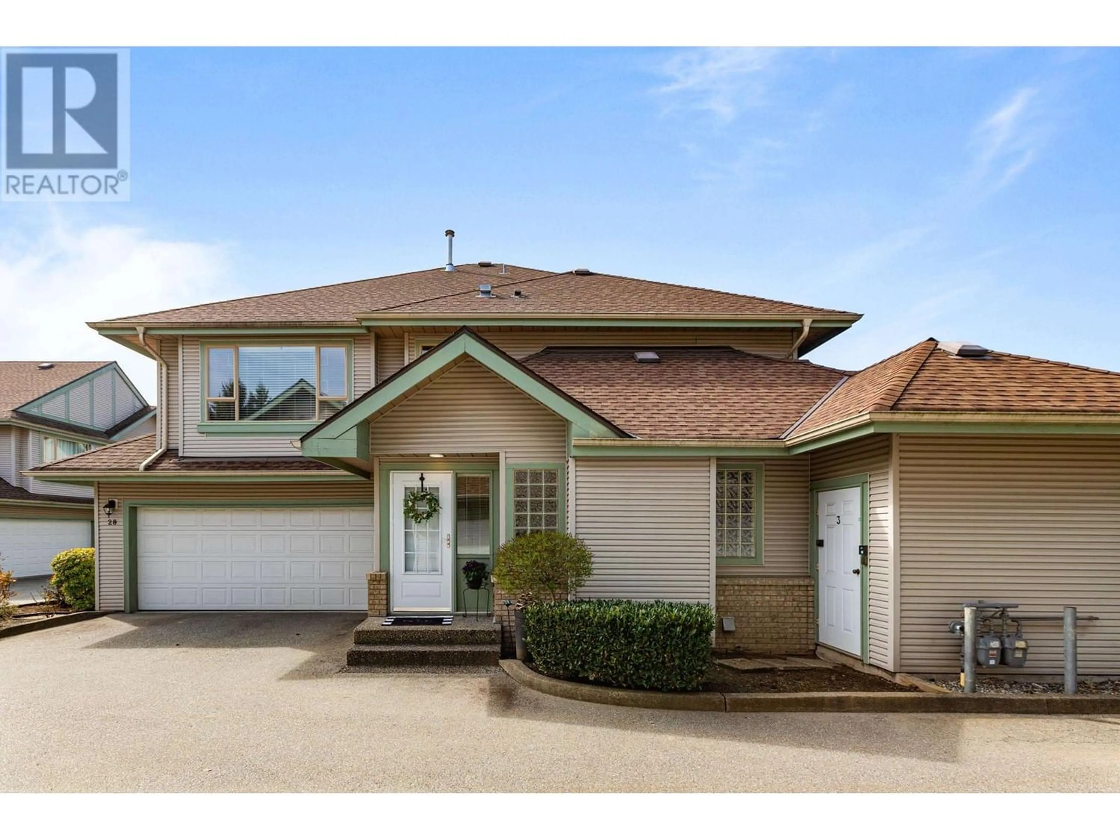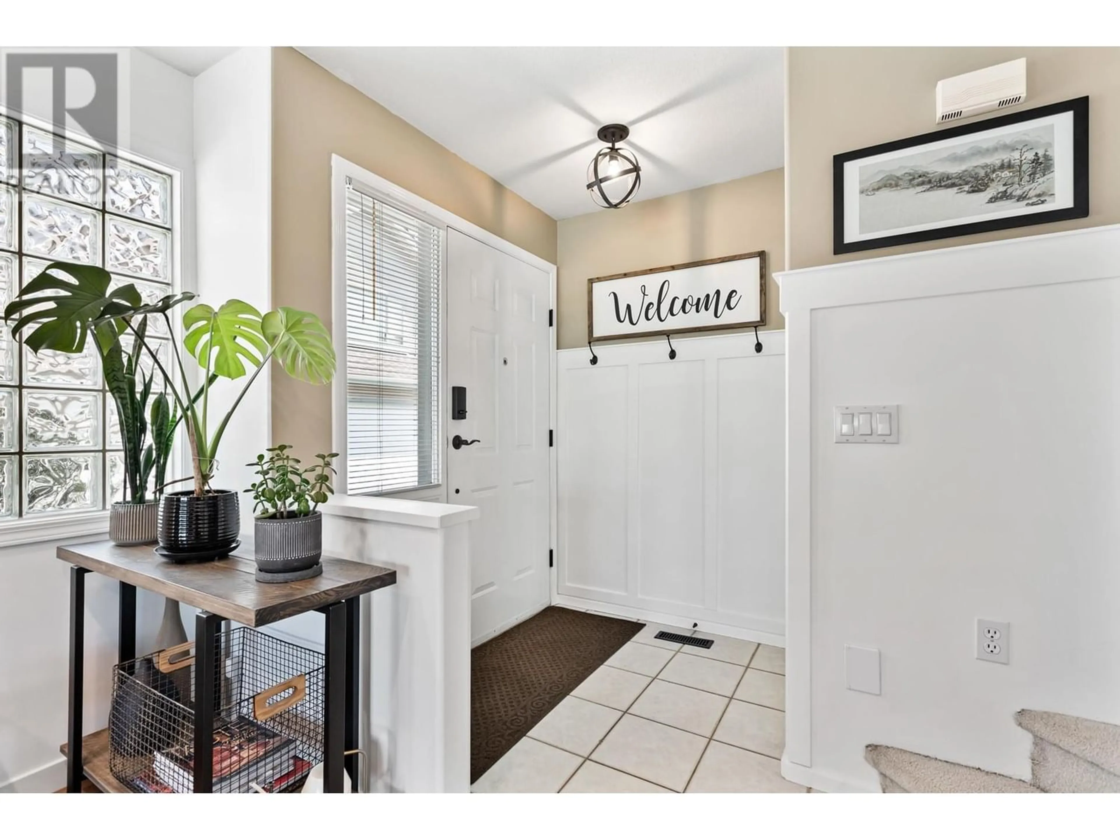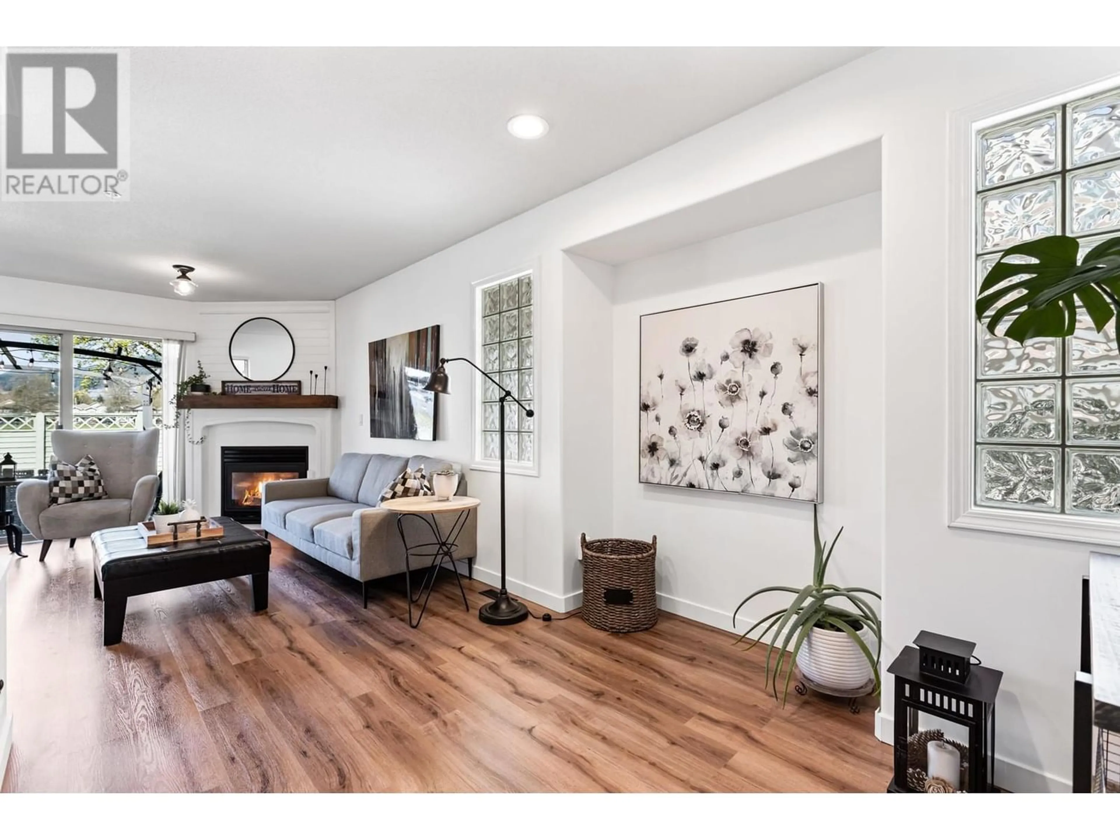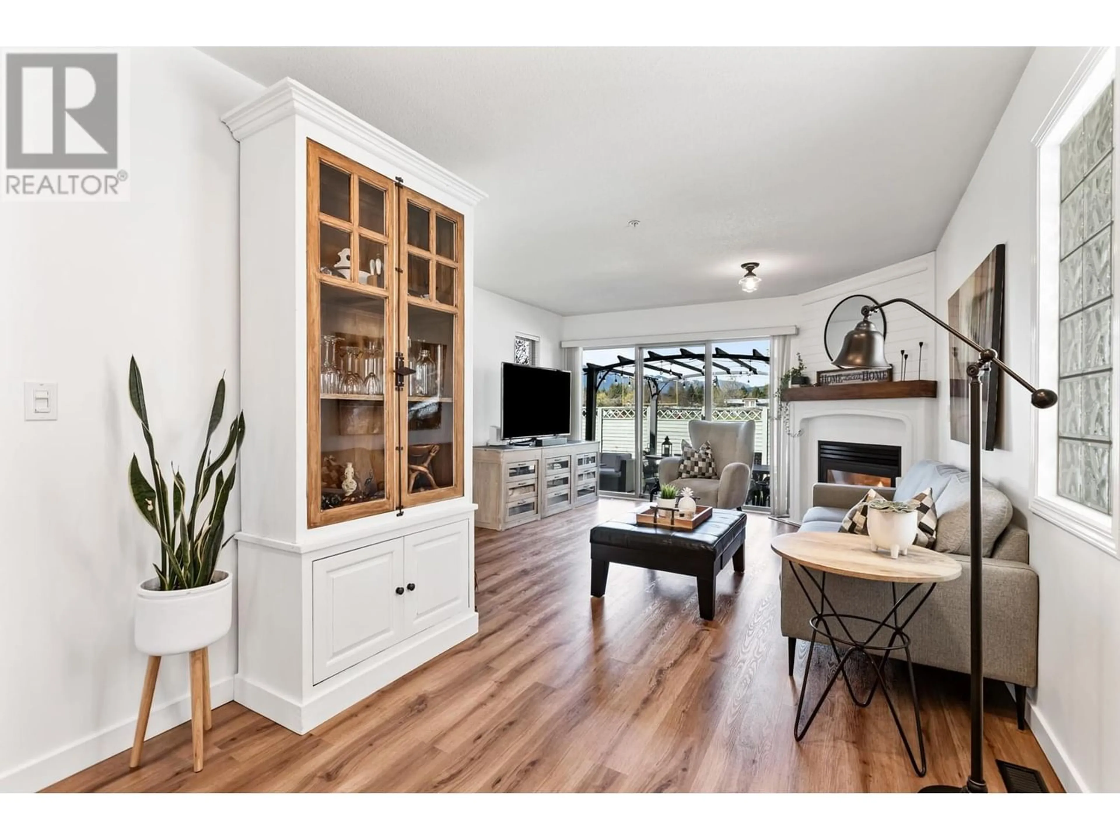28 1255 RIVERSIDE DRIVE, Port Coquitlam, British Columbia V3B7W5
Contact us about this property
Highlights
Estimated ValueThis is the price Wahi expects this property to sell for.
The calculation is powered by our Instant Home Value Estimate, which uses current market and property price trends to estimate your home’s value with a 90% accuracy rate.Not available
Price/Sqft$708/sqft
Est. Mortgage$5,153/mo
Maintenance fees$400/mo
Tax Amount ()-
Days On Market236 days
Description
3 bed, 3 bath DUPLEX FARMHOUSE STYLE TOWNHOME, QUIET LOCATION, LARGE YARD, TONS OF UPGRADES! Gourmet open concept kitchen is an entertainer's dream!! Features newer appliances, bakers island with storage, coffee station, dining area, large living room w/gas f/p, 2pc powder, plus mudroom & access to garage. Two sliding doors (dining and living room) open to a large, fenced yard; perfect for kids & pets! Upstairs features 3 generous bedrooms, 2 full bathrooms & laundry . Large master with walk in closet & ensuite with soaker tub & walk in shower. BONUS:heat pump, crawl space (storage), large windows & tons of natural light. The perfect home for a family/downsizer on 2 levels! Walking distance to all levels of schools, transit, shopping, & restaurants!Call your Realtor to book an appointment! (id:39198)
Property Details
Interior
Features
Exterior
Parking
Garage spaces 2
Garage type Garage
Other parking spaces 0
Total parking spaces 2
Condo Details
Amenities
Laundry - In Suite
Inclusions




