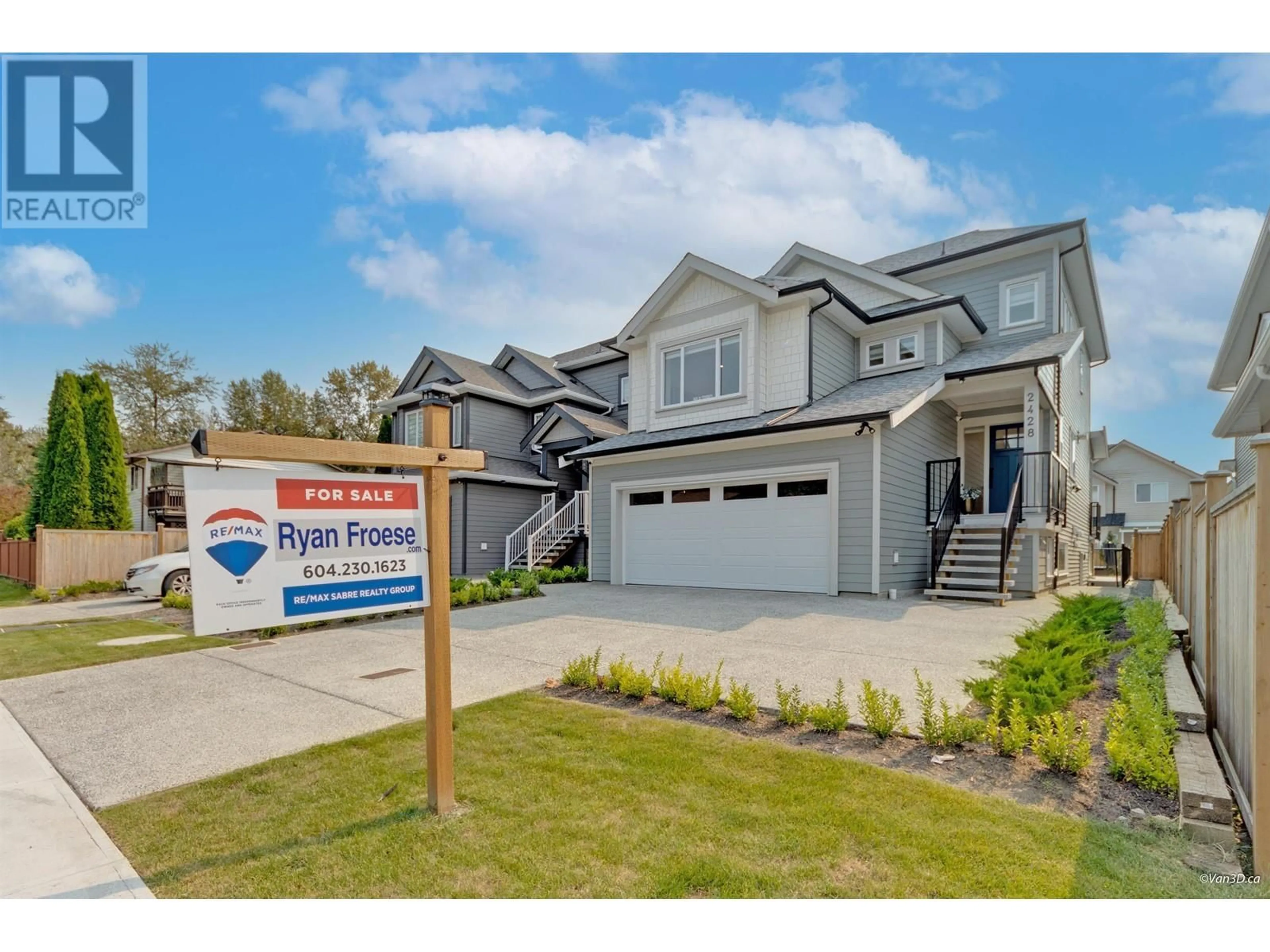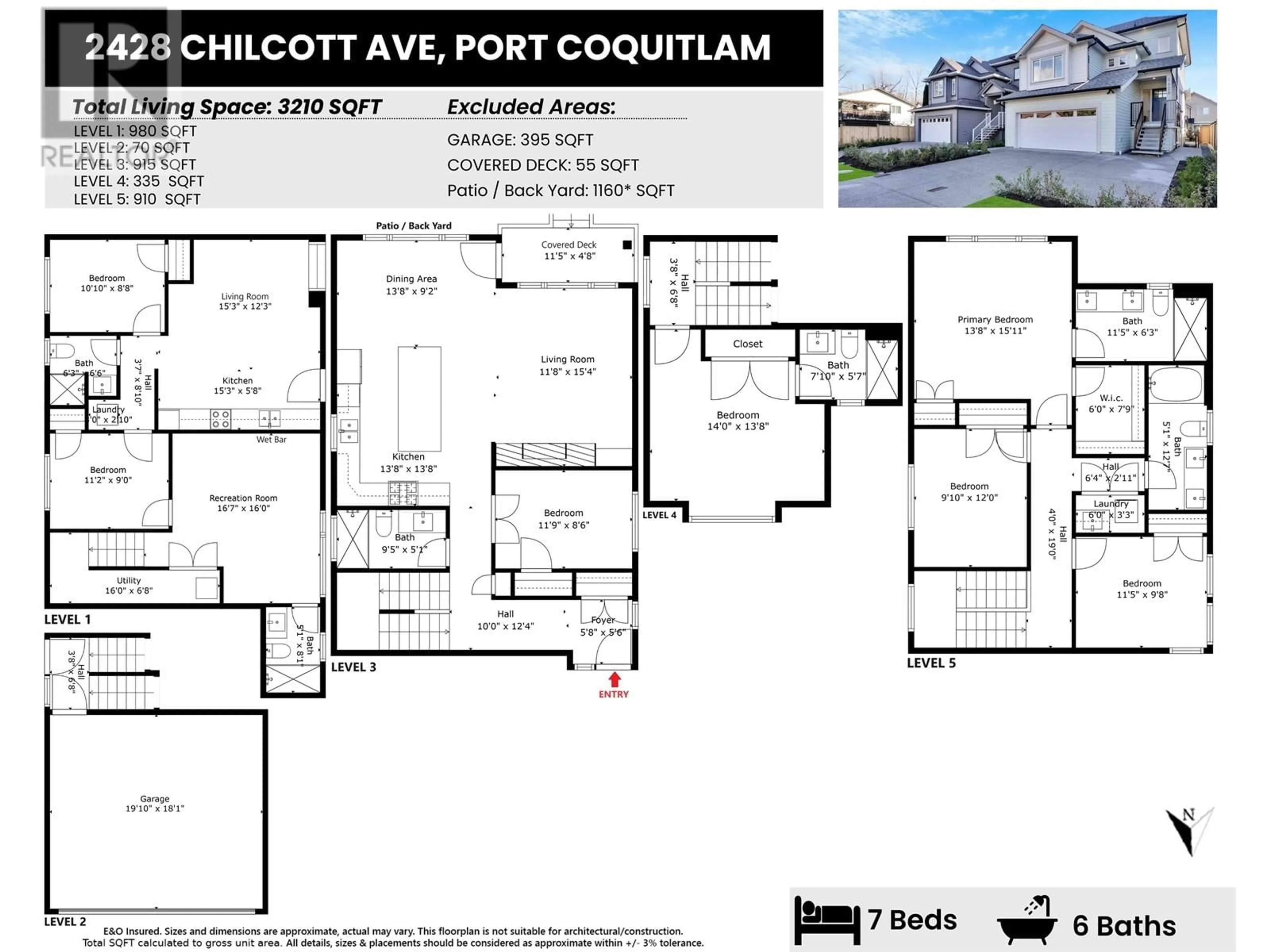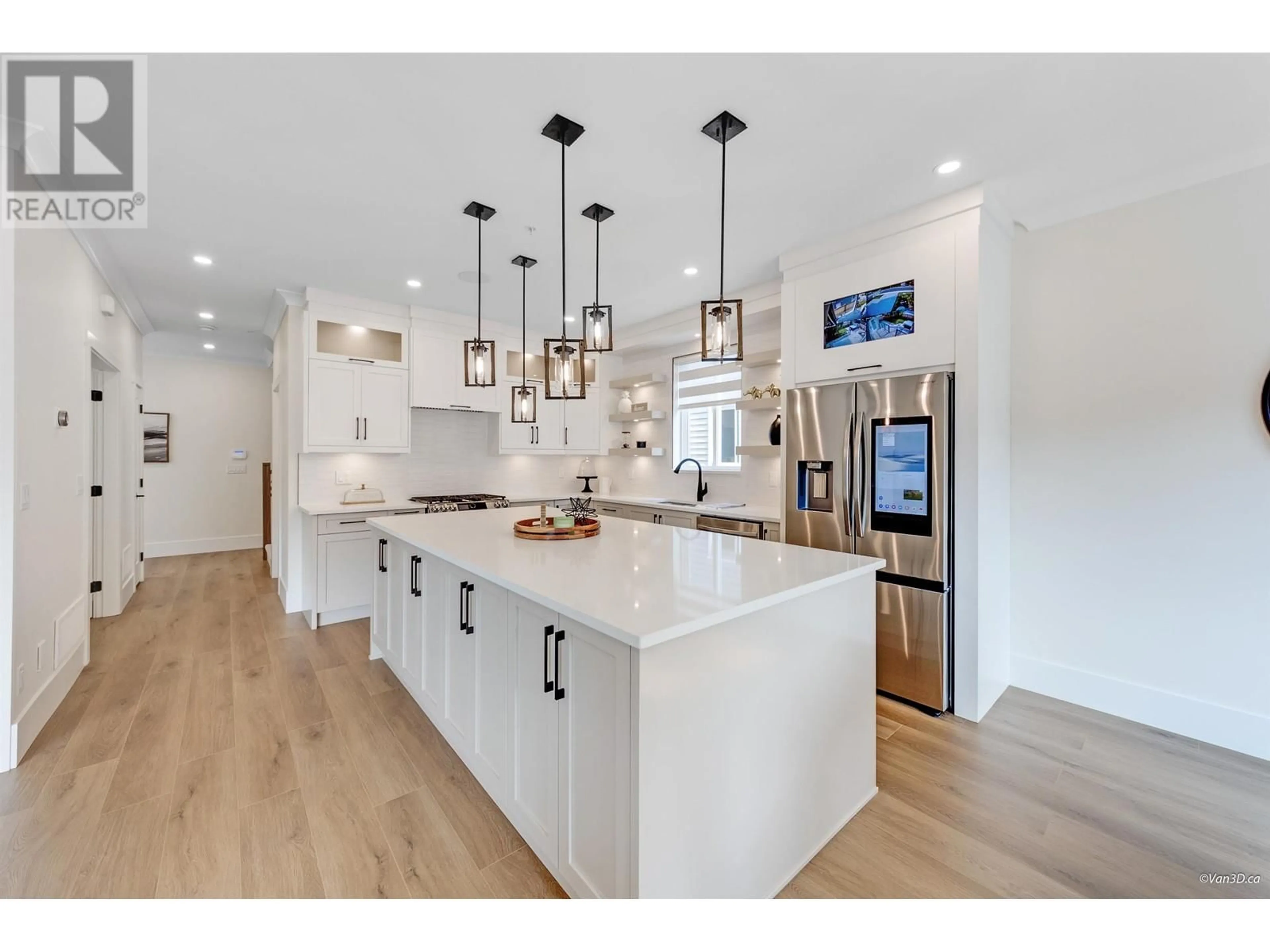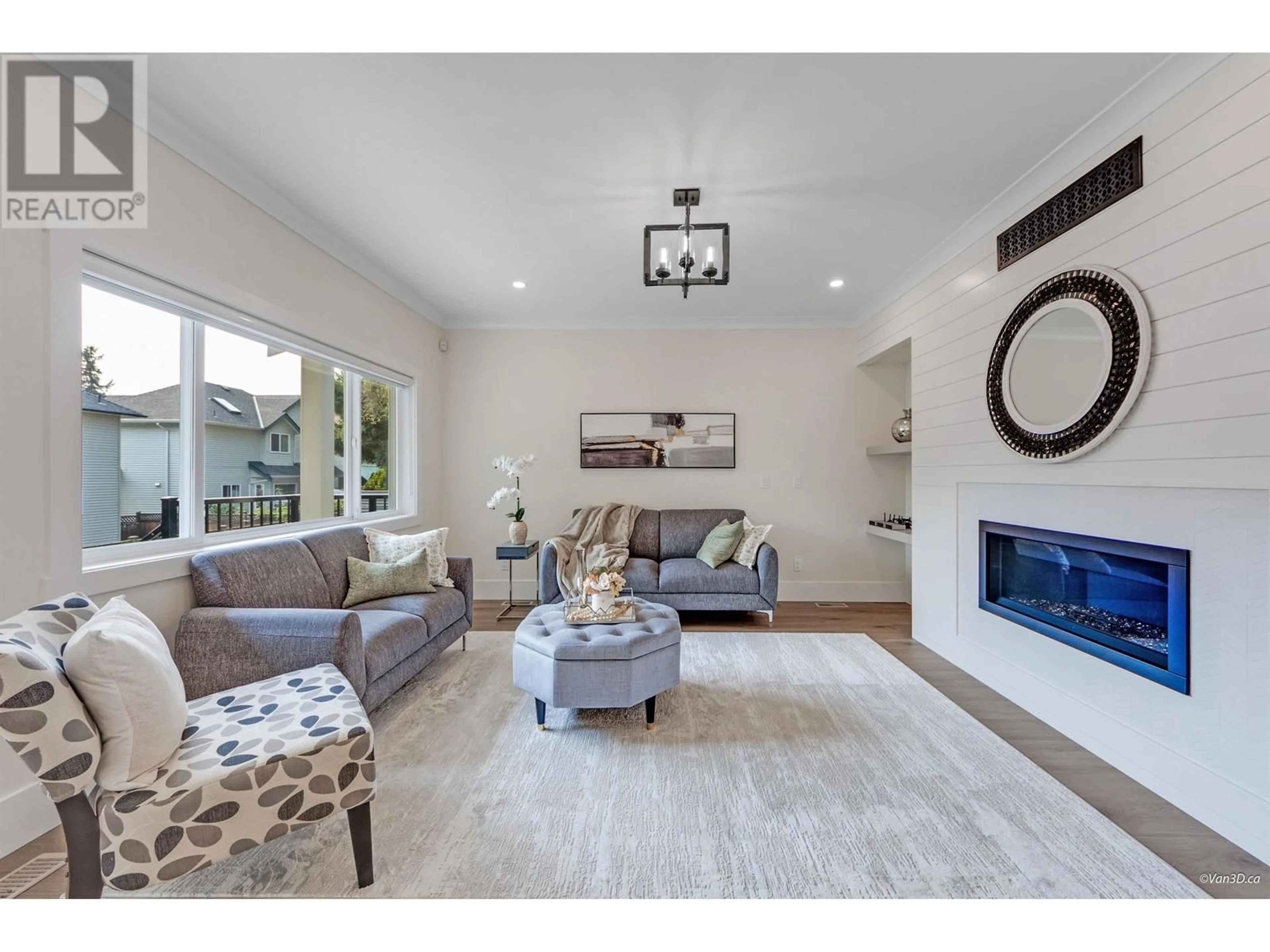2428 CHILCOTT AVENUE, Port Coquitlam, British Columbia V3B1Y3
Contact us about this property
Highlights
Estimated ValueThis is the price Wahi expects this property to sell for.
The calculation is powered by our Instant Home Value Estimate, which uses current market and property price trends to estimate your home’s value with a 90% accuracy rate.Not available
Price/Sqft$700/sqft
Est. Mortgage$9,662/mo
Tax Amount ()-
Days On Market29 days
Description
Brand New 3,210 sqft 7 Bed, 6 Bath Show Home. Entertainers kitchen, adorned with stainless appliances, gas range and a large island, creating an ideal space for cooking and conversing. The rear covered deck, leading to a paved patio & and step down to your back yard oasis with a brand new HOT TUB included! Transform every day into a spa-like retreat. Large 2nd master over top of the garage could be an office, games room or teenagers retreat, elevate a few more steps to the upper floor with 3 bedrooms including the large master bedroom with a walk in closet. The basement has a recroom, full bathroom and separate 2 bedroom legal suite complete with own laundry. Steps trails, walk to skytrain / Coquitlam Center Mall (id:39198)
Property Details
Interior
Features
Exterior
Parking
Garage spaces 7
Garage type Garage
Other parking spaces 0
Total parking spaces 7




