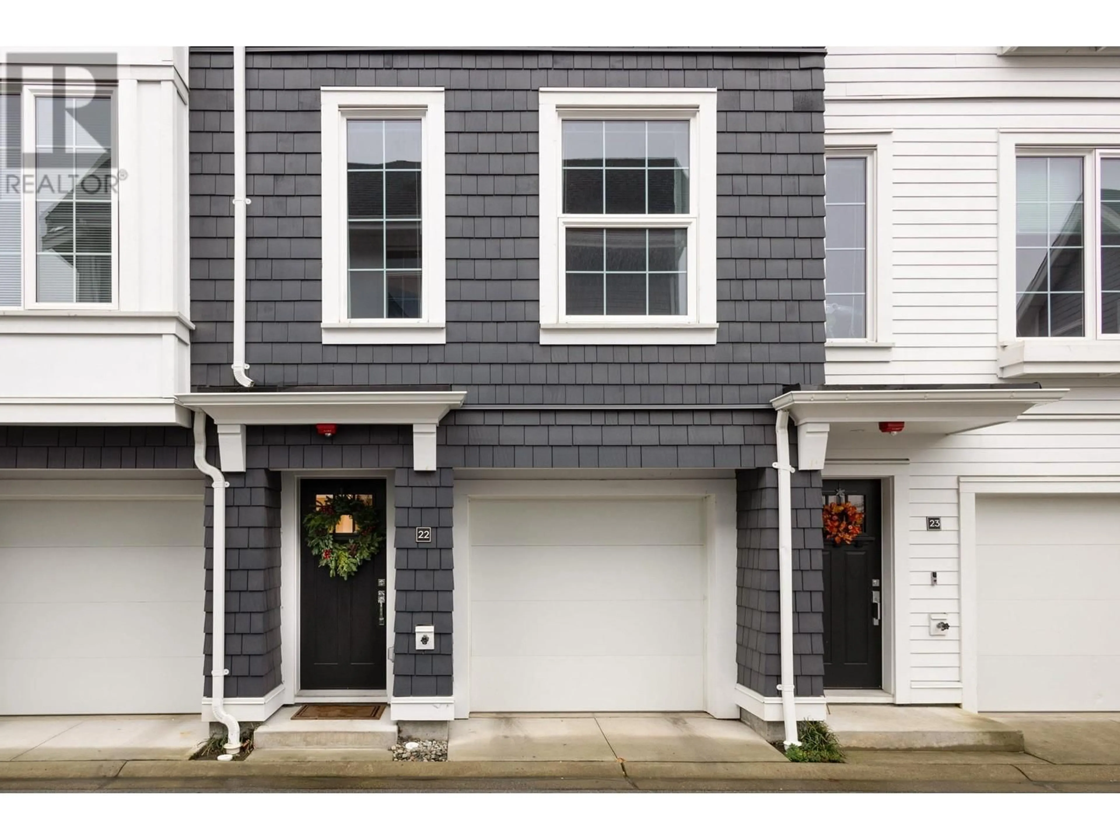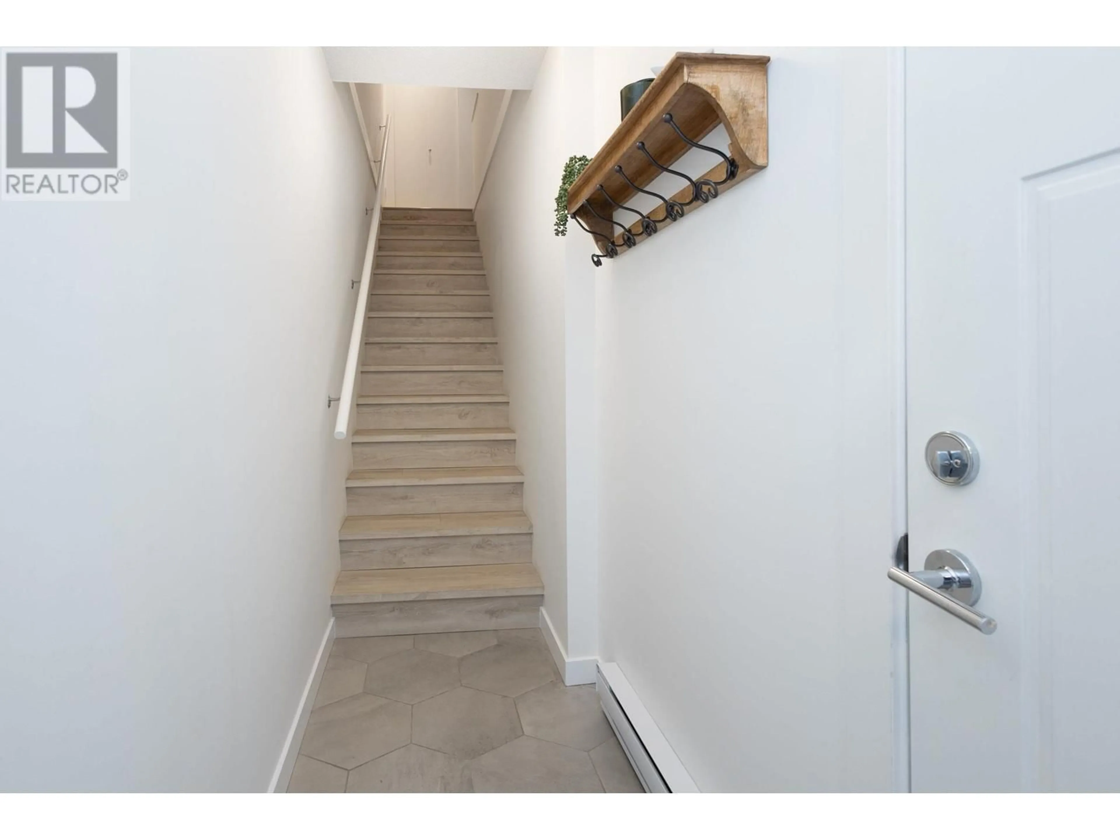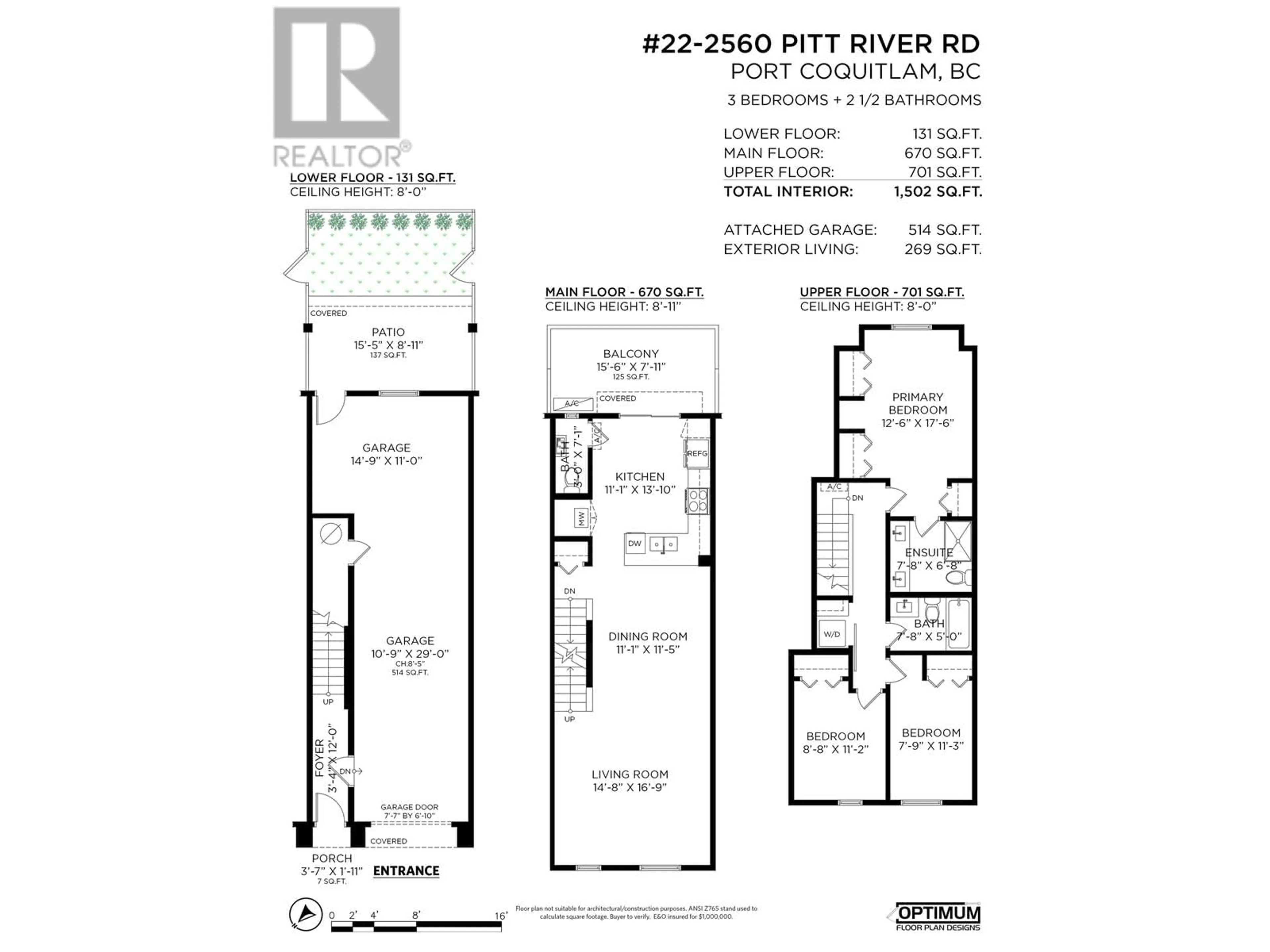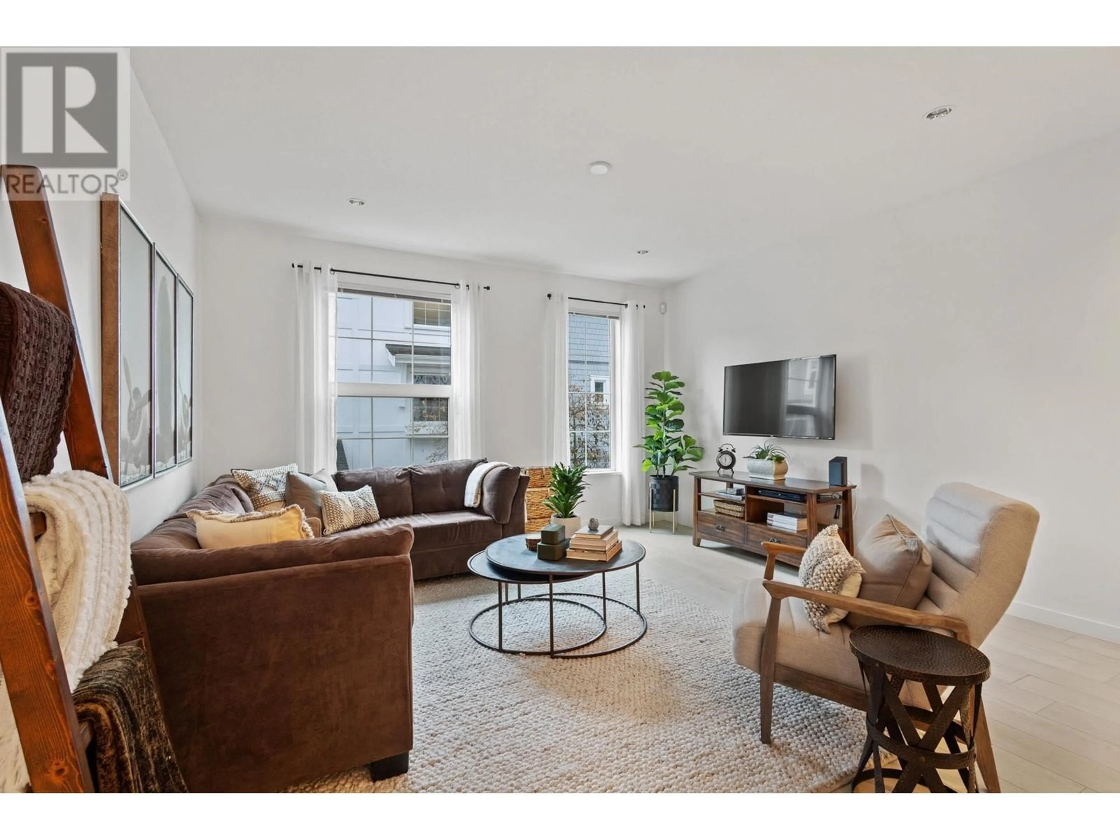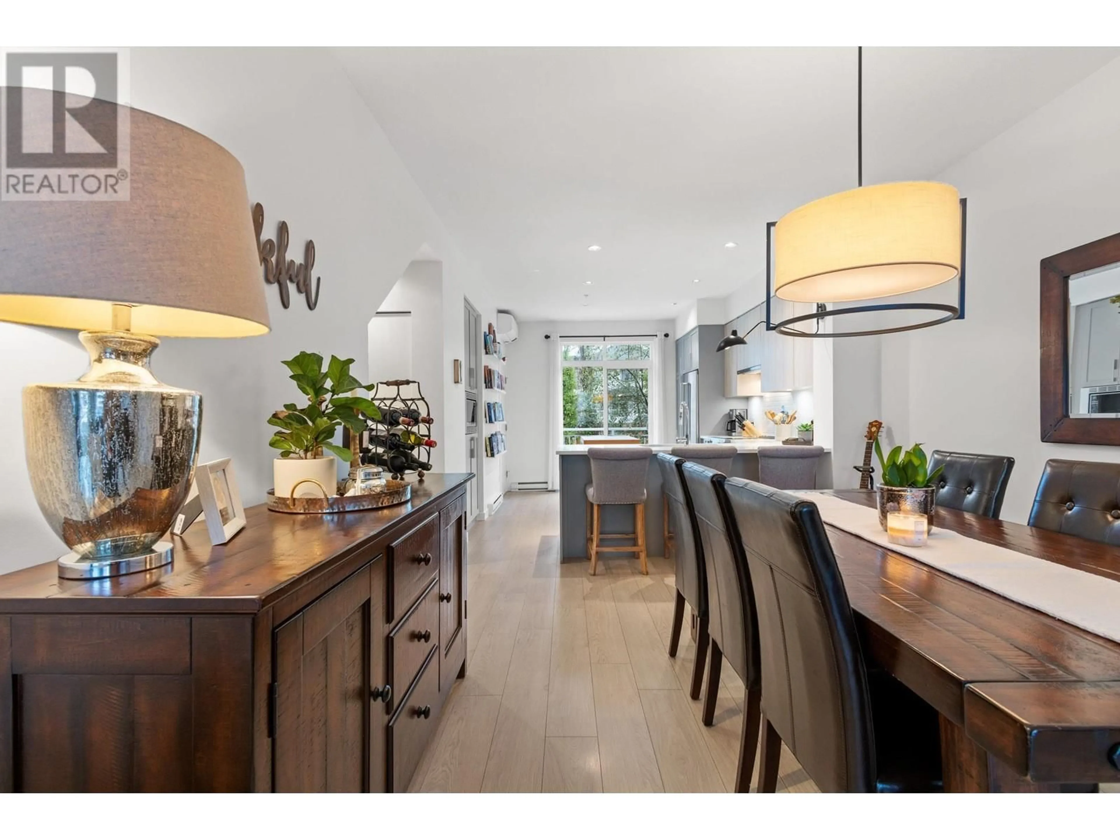22 2560 PITT RIVER ROAD, Port Coquitlam, British Columbia V3C0G6
Contact us about this property
Highlights
Estimated ValueThis is the price Wahi expects this property to sell for.
The calculation is powered by our Instant Home Value Estimate, which uses current market and property price trends to estimate your home’s value with a 90% accuracy rate.Not available
Price/Sqft$679/sqft
Est. Mortgage$4,380/mo
Maintenance fees$319/mo
Tax Amount ()-
Days On Market6 days
Description
DISCOVER YOUR DREAM HOME AT HAVEN BY BOFFO INCREDIBLY PRICED AT $1019K! OVER 1500SF 3 BED 3 BATH TOWNHOME LOCATED ON THE QUIET SIDE OVERLOOKING GREENSPACE. BONUS..AIR CONDITIONING, UPDATED FLOORING, NEW PAINT & CLOSET ORGANIZERS .. A CHEF'S KITCHEN WITH ISLAND AND BREAKFAST BAR, OPEN CONCEPT LARGE DINING AND LIVING ROOM AREA W/ ACCESS TO YOUR PATIO. THE PRIMARY BEDROOM CAN FIT A KING SIZE BED, BOASTS 3 CLOSETS & HAS A DOUBLE VANITY ENSUITE BATH, 2 MORE BEDS + LAUNDRY WITH SHELVING & EASY SLIDE BARN DOOR COMPLETE THE TOP LEVEL. BELOW FEAT'S A DOUBLE TANDEM GARAGE WITH A HUGE STORAGE AREA & STEP OUT TO YOUR PRIVATE YARD FOR BBQ'S. Enjoy Gates Park, the Soon to be New Soccer Training Facility, Walk to Shops, Cafes or take a Stroll on the Trabouly Trail! By Appointment! (id:39198)
Property Details
Interior
Features
Exterior
Parking
Garage spaces 2
Garage type -
Other parking spaces 0
Total parking spaces 2
Condo Details
Inclusions
Property History
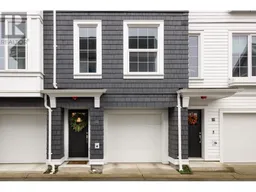 29
29
