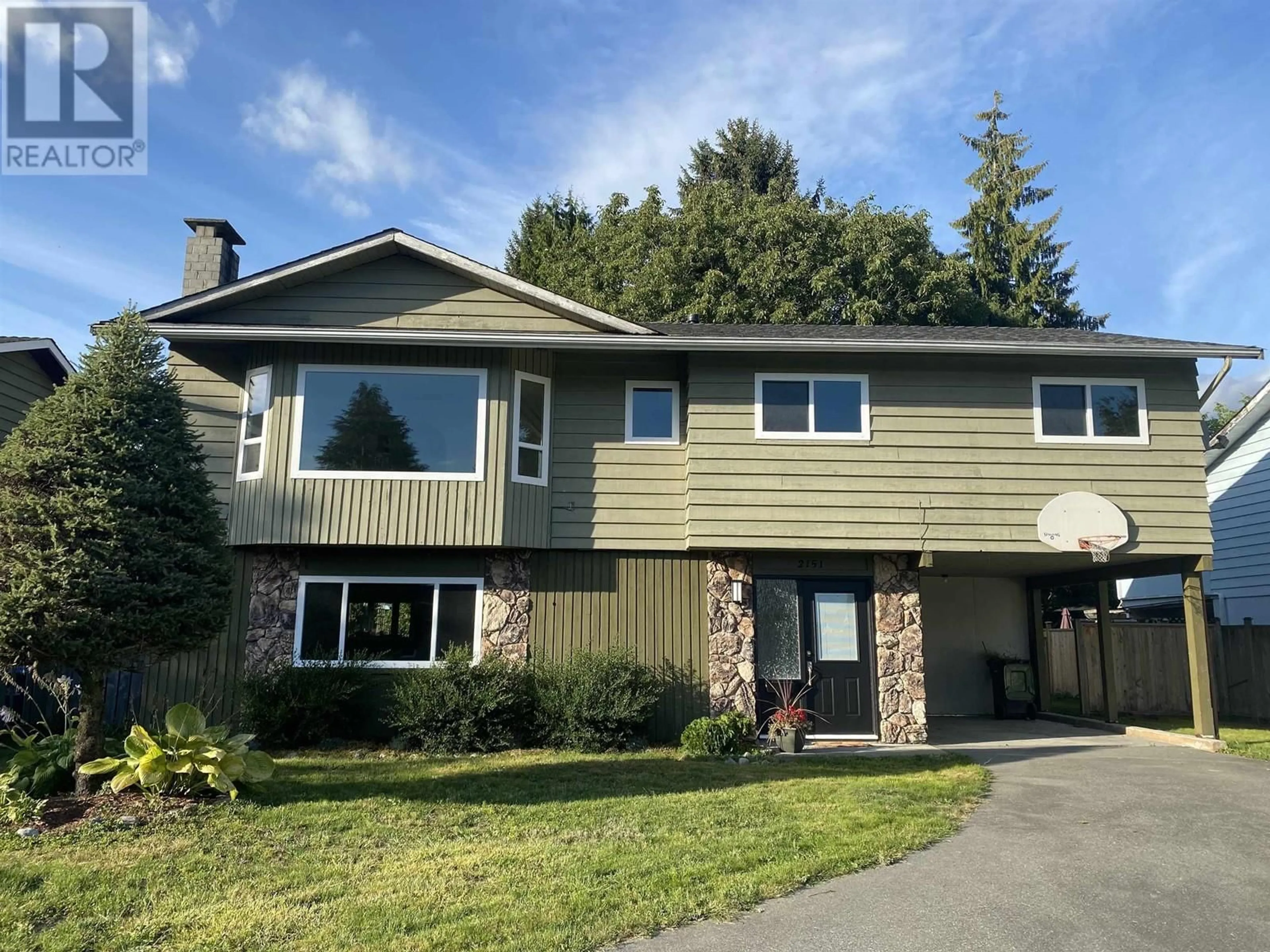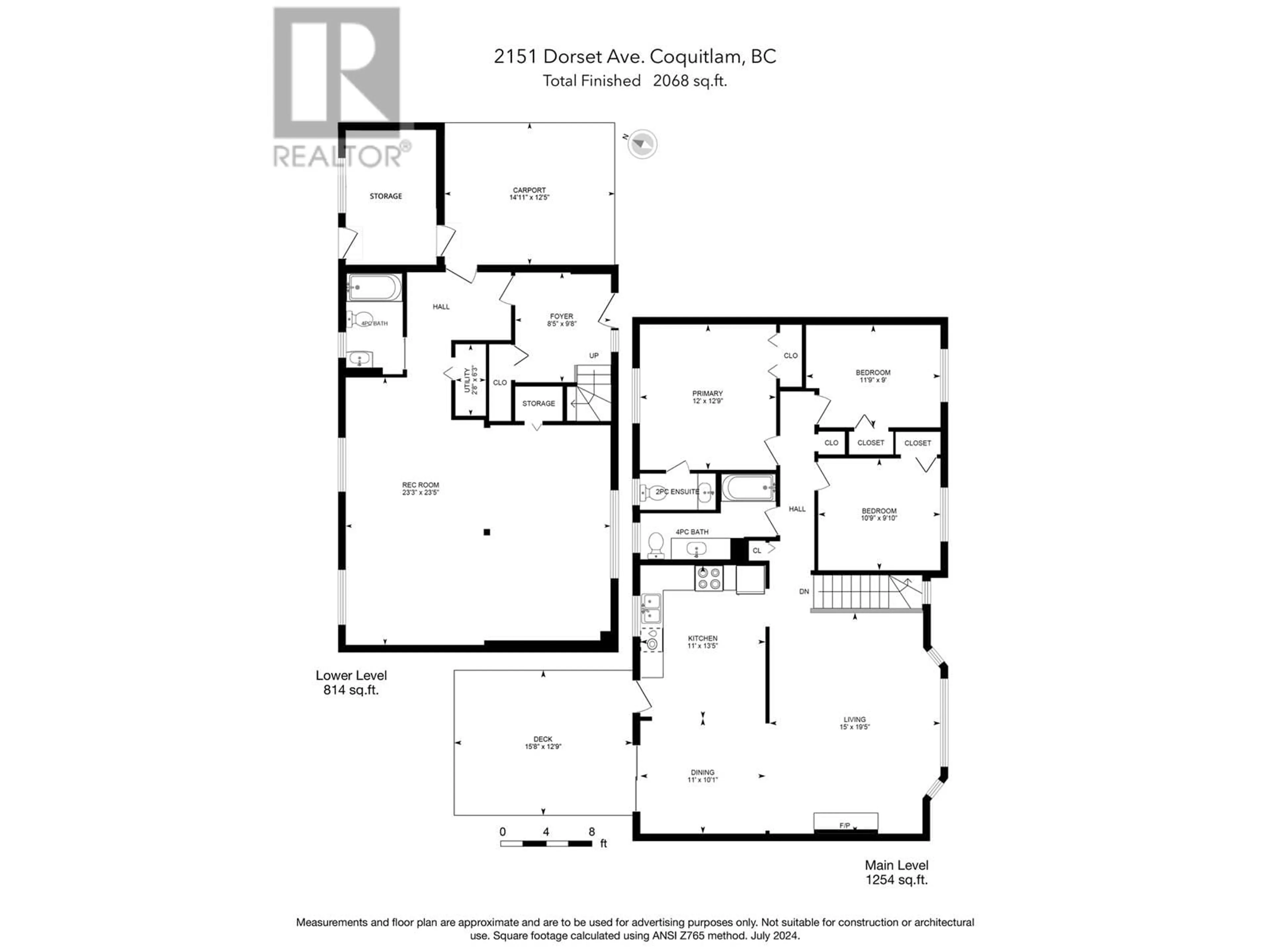2151 DORSET AVENUE, Port Coquitlam, British Columbia V3B5G8
Contact us about this property
Highlights
Estimated ValueThis is the price Wahi expects this property to sell for.
The calculation is powered by our Instant Home Value Estimate, which uses current market and property price trends to estimate your home’s value with a 90% accuracy rate.Not available
Price/Sqft$700/sqft
Est. Mortgage$6,219/mo
Tax Amount ()-
Days On Market2 days
Description
Gorgeous FULLY RENOVATED family home in sought after Glenwood neighborhood! NEW FLOORING, NEW WINDOWS & NEW LIGHTING throughout! NEW KITCHEN with soft close cabinets, quartz countertops, tile backsplash, paint, lighting + large Dining Room. The spacious deck off Kitchen is perfect for entertaining. The sun drenched Living Room has a cozy wood burning fireplace. 3 bedrooms on main. Primary bedroom boasts a new 2 piece ensuite. NEW Hot Water Tank. Updated electrical. Finished basement also has NEW flooring, paint & lighting plus a 4 piece bathroom & separate entry making it easy to add a 2 bedroom mortgage helper. Big Beautiful, flat, fully fenced yard. Close to transit, recreation, shopping, trails, parks and Schools. Space for RV Parking. OPEN HOUSE November 23rd & 24th Sat & Sun 2-4. (id:39198)
Upcoming Open Houses
Property Details
Interior
Features
Exterior
Features
Parking
Garage spaces 4
Garage type Carport
Other parking spaces 0
Total parking spaces 4
Property History
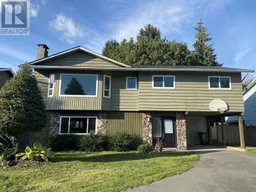 40
40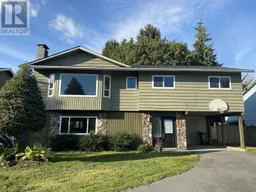 40
40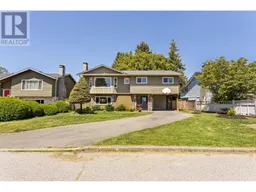 39
39
