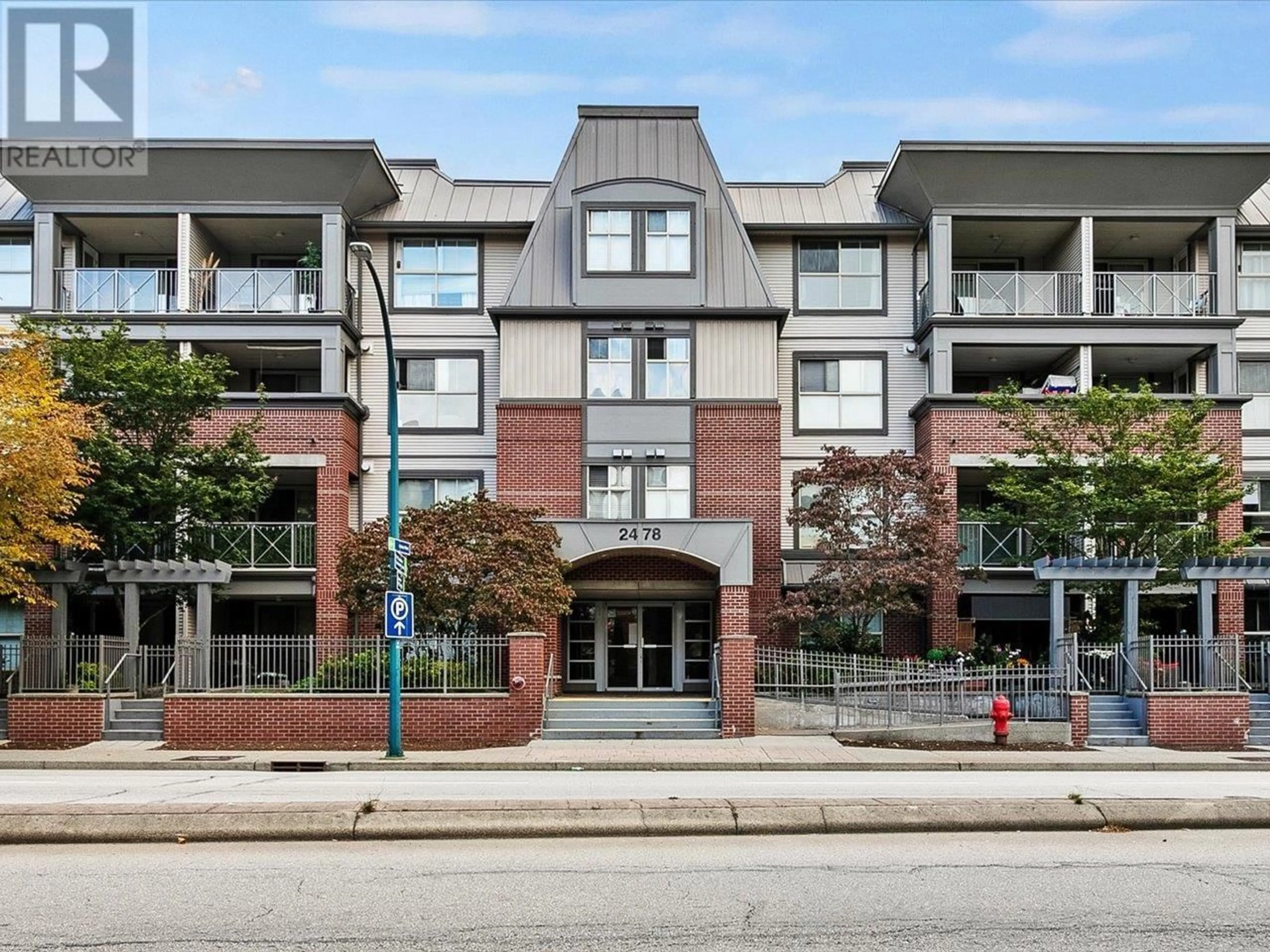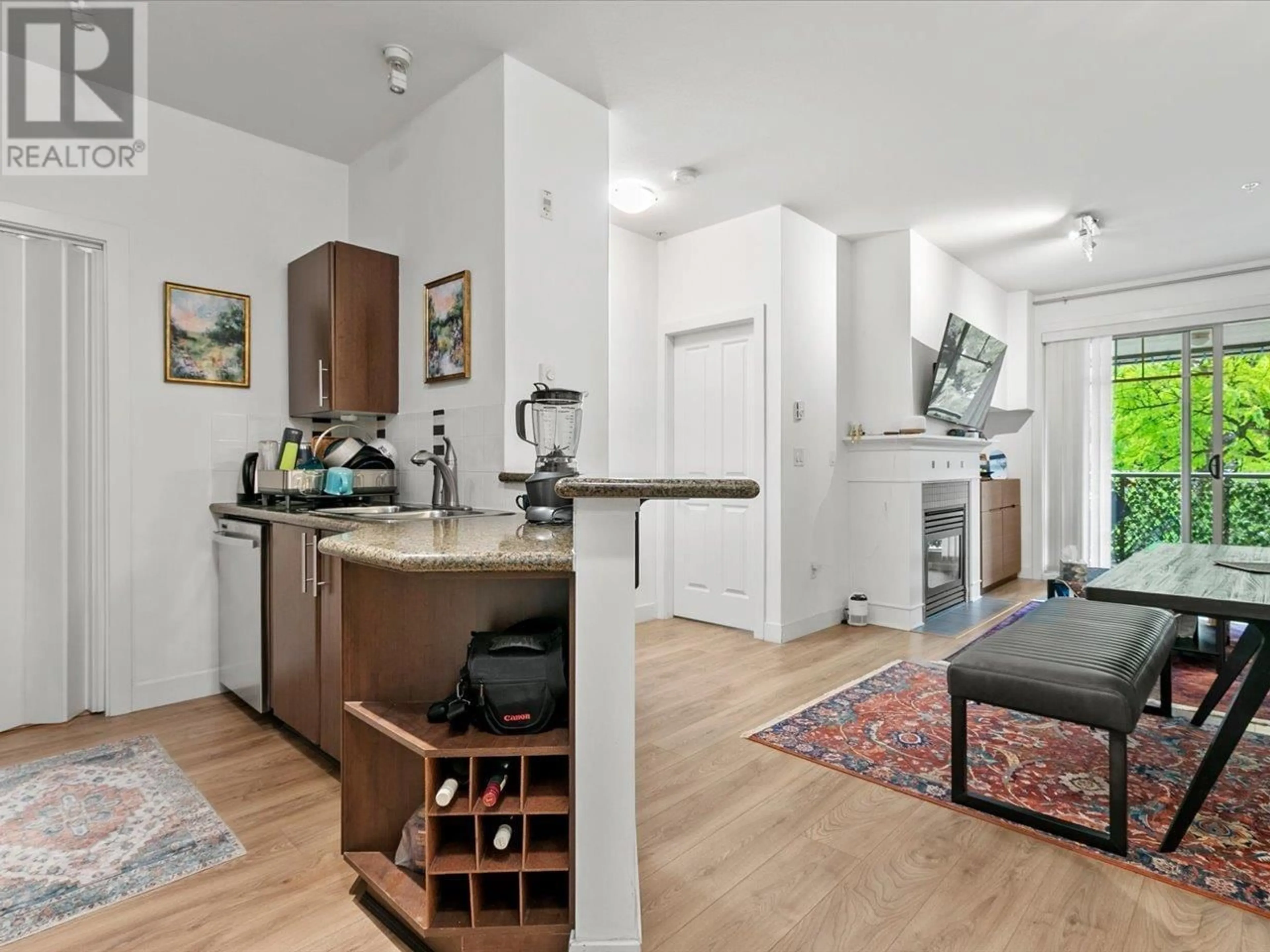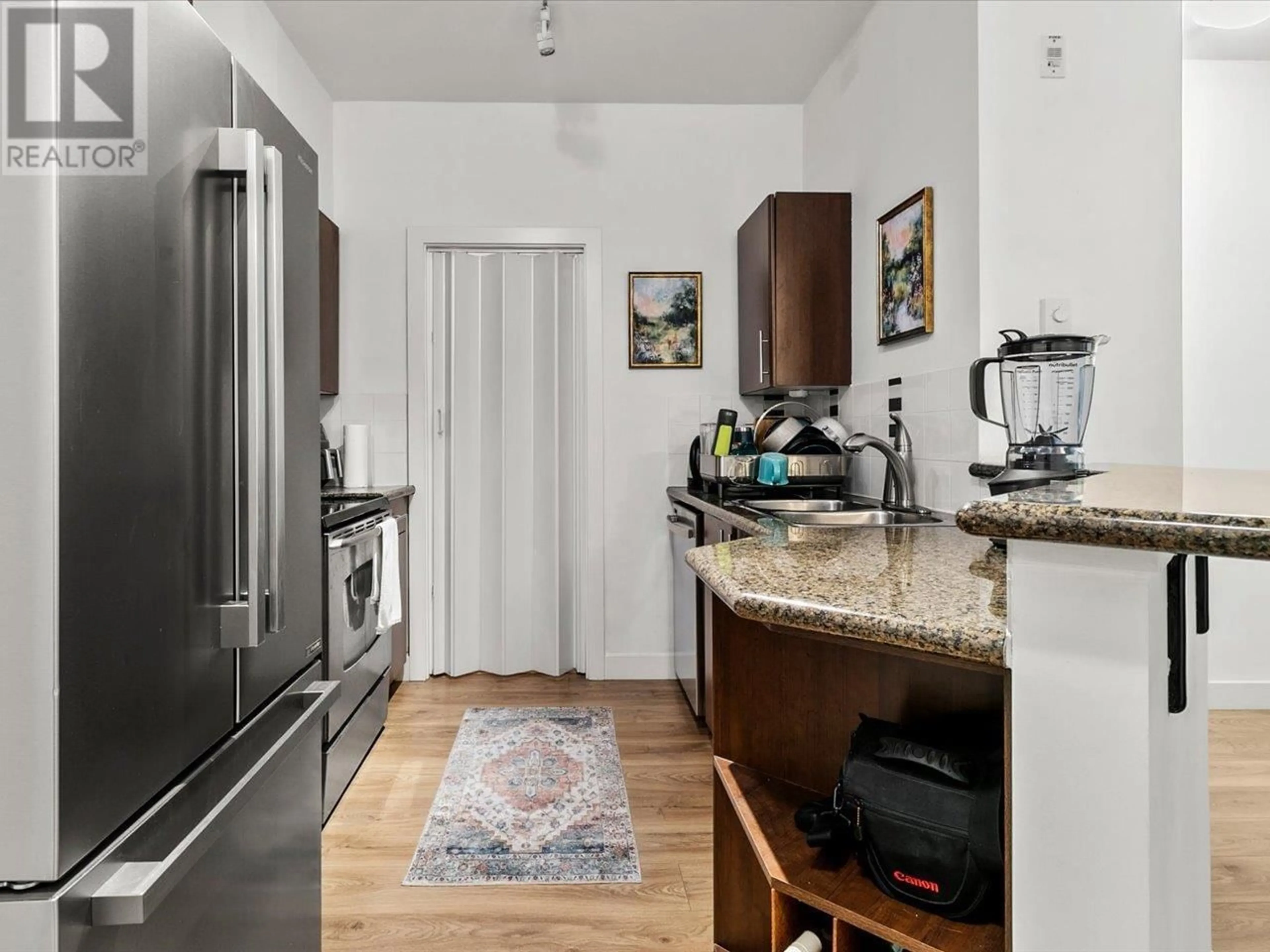212 2478 SHAUGHNESSY STREET, Port Coquitlam, British Columbia V3C0A1
Contact us about this property
Highlights
Estimated ValueThis is the price Wahi expects this property to sell for.
The calculation is powered by our Instant Home Value Estimate, which uses current market and property price trends to estimate your home’s value with a 90% accuracy rate.Not available
Price/Sqft$708/sqft
Est. Mortgage$1,933/mo
Maintenance fees$317/mo
Tax Amount ()-
Days On Market1 day
Description
WELCOME HOME to the Shaughnessy East. Situated in the heart of historic Port Coquitlam, this beautiful 1 bed + 1 bath offers Granite countertop with breakfast bar, stainless steel appliances, in-suite laundry with updated washer and dryer, flooring & paint. Open concept continues into Dining and Living Rooms. Relax by your gas fireplace, host on your covered patio, or explore all that Central PoCo has to offer! Conveniently located near groceries, restaurants, schools, West Coast Express, PoCo Rec Centre, and Coquitlam River. Well-managed building includes an exercise room, bike storage, and a guest suite, 1 parking spot and a storage locker. Catchment schools: Central Elementary, Ecole Pitt River Middle and Ecole Riverside Secondary. OPEN HOUSE NOV.30 & DEC.01 SAT/SUN 1-3PM. (id:39198)
Property Details
Interior
Features
Exterior
Parking
Garage spaces 1
Garage type Underground
Other parking spaces 0
Total parking spaces 1
Condo Details
Amenities
Exercise Centre, Guest Suite
Inclusions
Property History
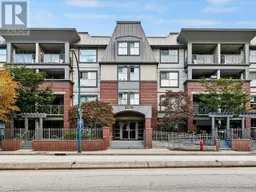 15
15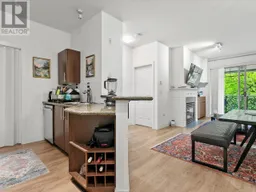 18
18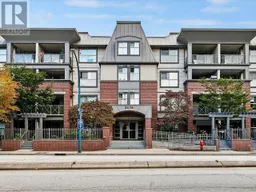 16
16
