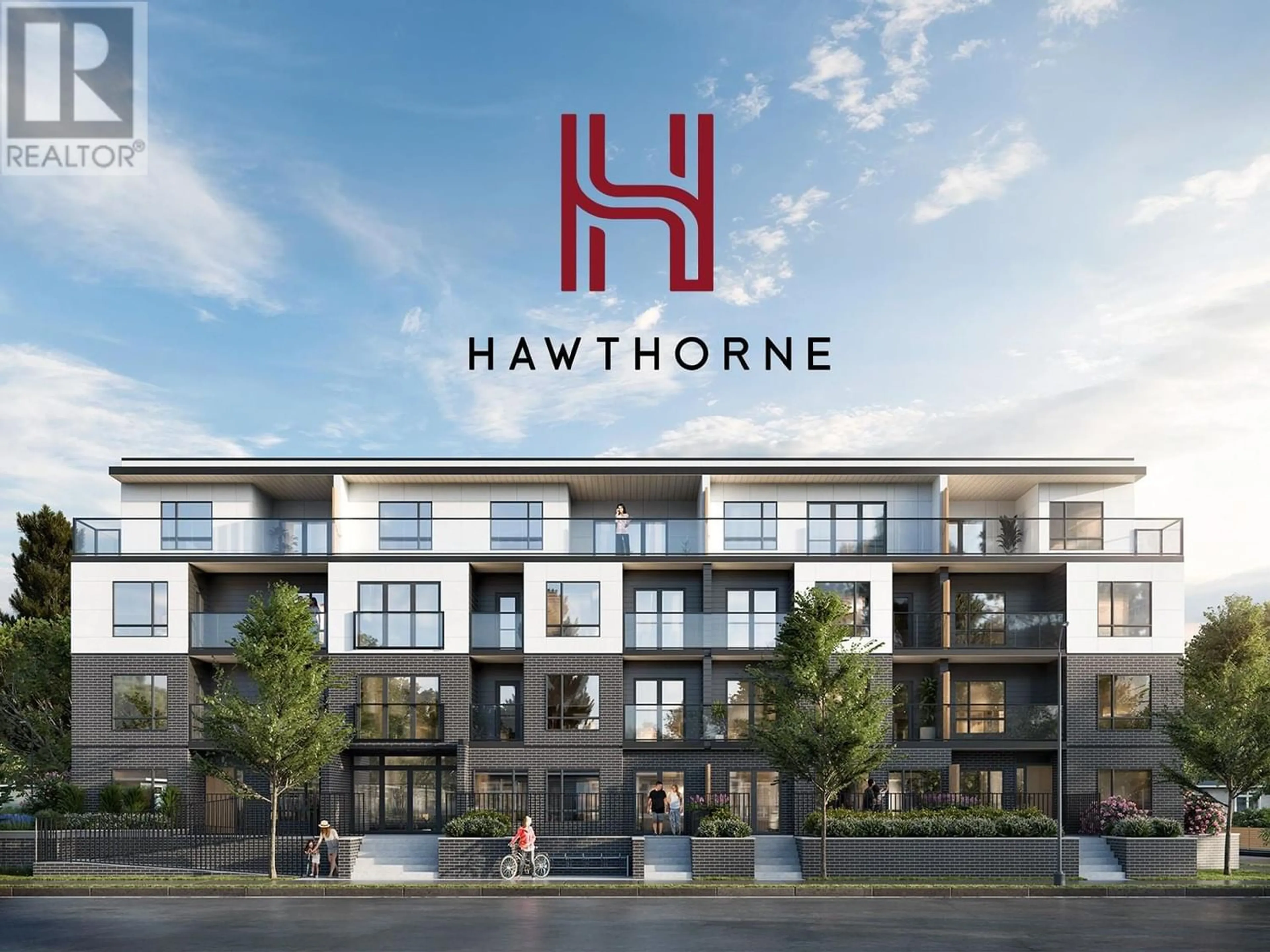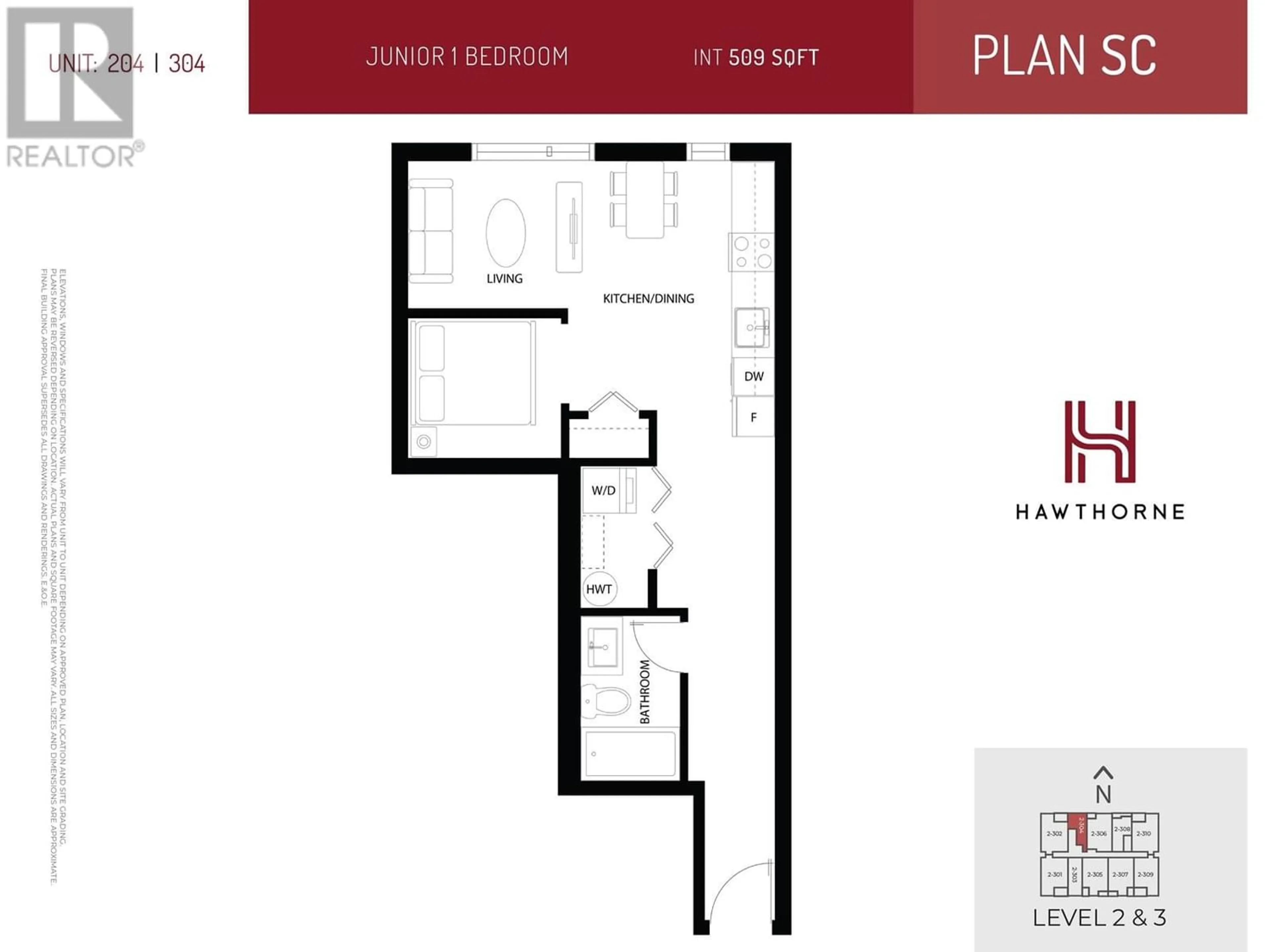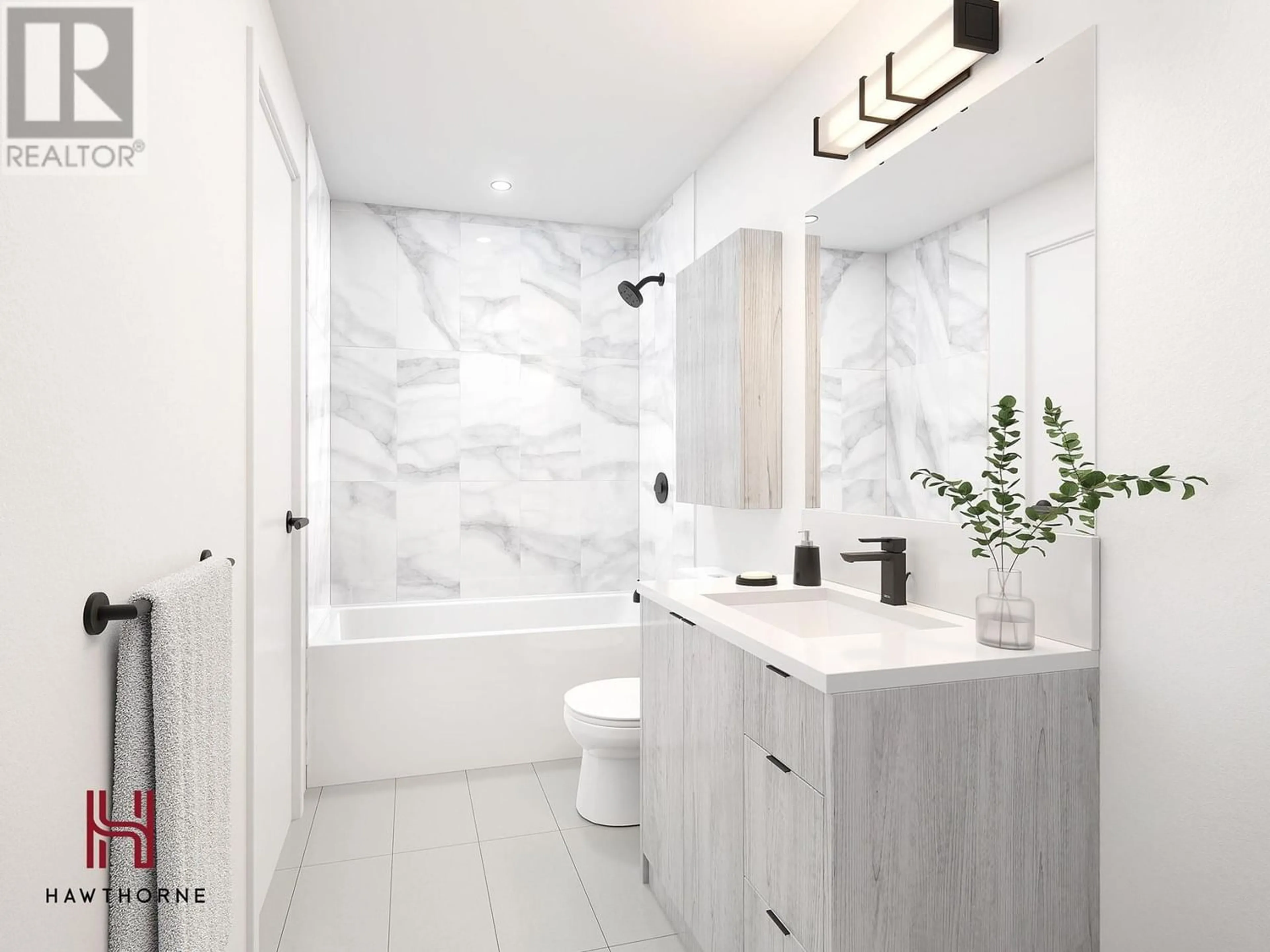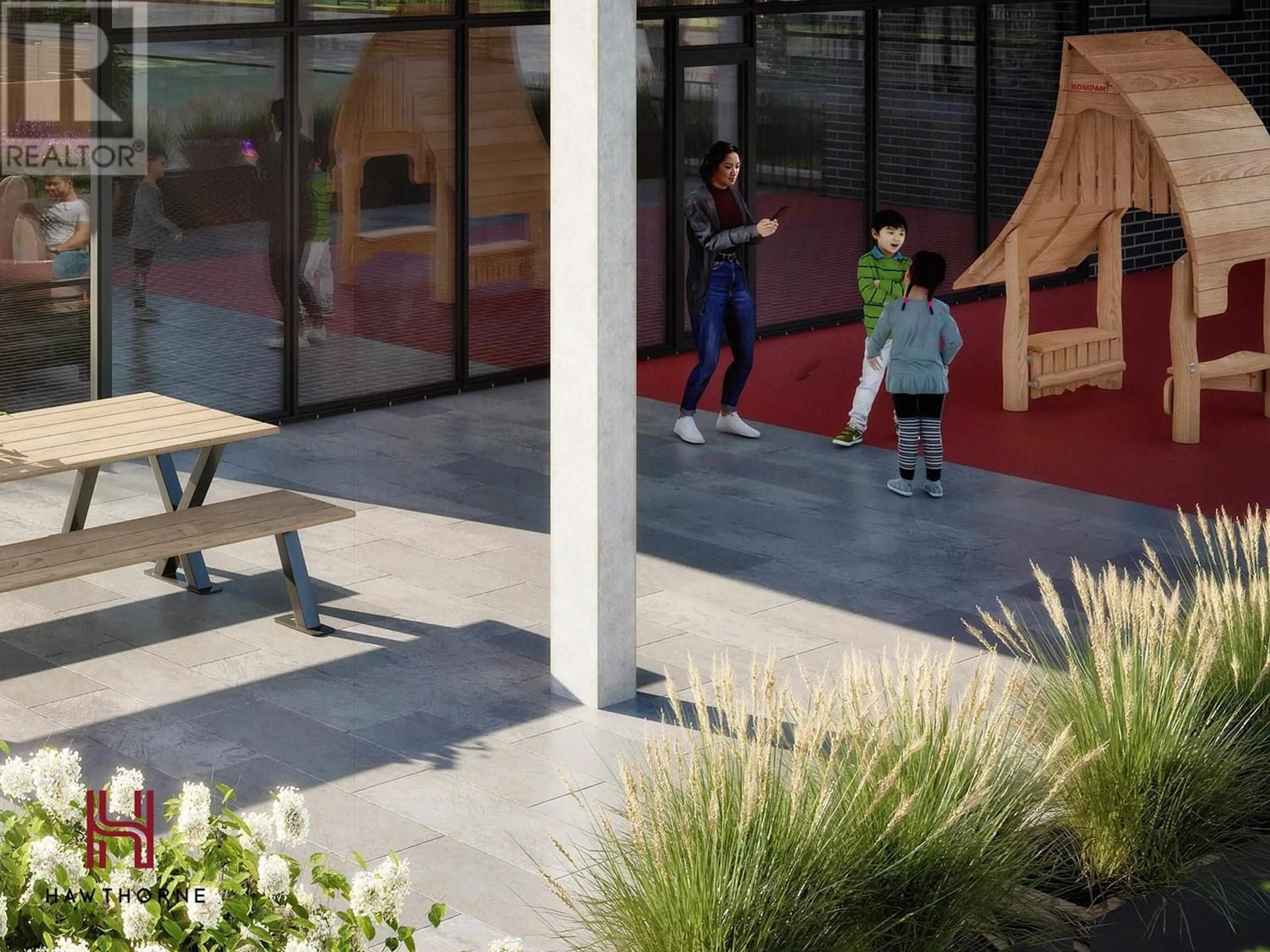204 2275 HAWTHORNE AVENUE, Port Coquitlam, British Columbia N0N0N0
Contact us about this property
Highlights
Estimated ValueThis is the price Wahi expects this property to sell for.
The calculation is powered by our Instant Home Value Estimate, which uses current market and property price trends to estimate your home’s value with a 90% accuracy rate.Not available
Price/Sqft$942/sqft
Est. Mortgage$2,061/mo
Maintenance fees$207/mo
Tax Amount ()-
Days On Market146 days
Description
Welcome to Hawthorne, Port Coquitlam's newest condo community built by Otivo. These 35 family-style residences offer spacious open-concept floor plans designed to maximize space and flexibility. Personalize your space by choosing from two stunning colour palettes: neutral oak or cool grey. Chef-inspired kitchens include a gas stove, premium appliances, dual-tone cabinetry, and other high-end elements. Hawthorne offers an array of building amenities, including an outdoor space with a BBQ, seating, fire pit, gardens & play structure. Interior amenity room with a kitchenette, entertaining space, work hub room, kayak/paddleboard storage, dog wash station, bike wash & repair room with tools that are also included. Only a 10% deposit and 1 Parking Stall are included and other plans are available. Limited time: A/C bonus upgrade included. Presentation Centre is open by appointment at 2284 Elgin Avenue, Port Coquitlam. (id:39198)
Property Details
Interior
Features
Exterior
Parking
Garage spaces 1
Garage type -
Other parking spaces 0
Total parking spaces 1
Condo Details
Amenities
Exercise Centre, Laundry - In Suite
Inclusions




