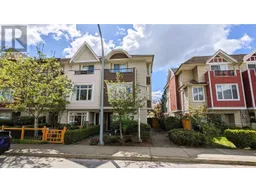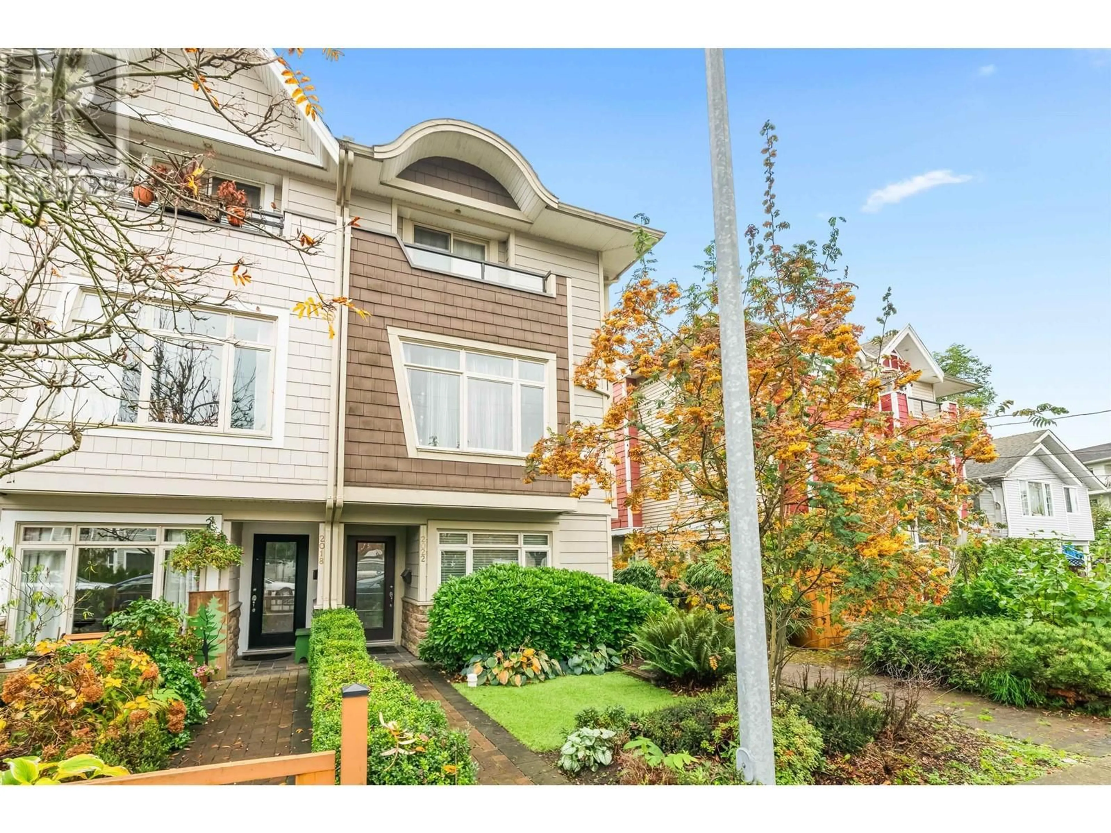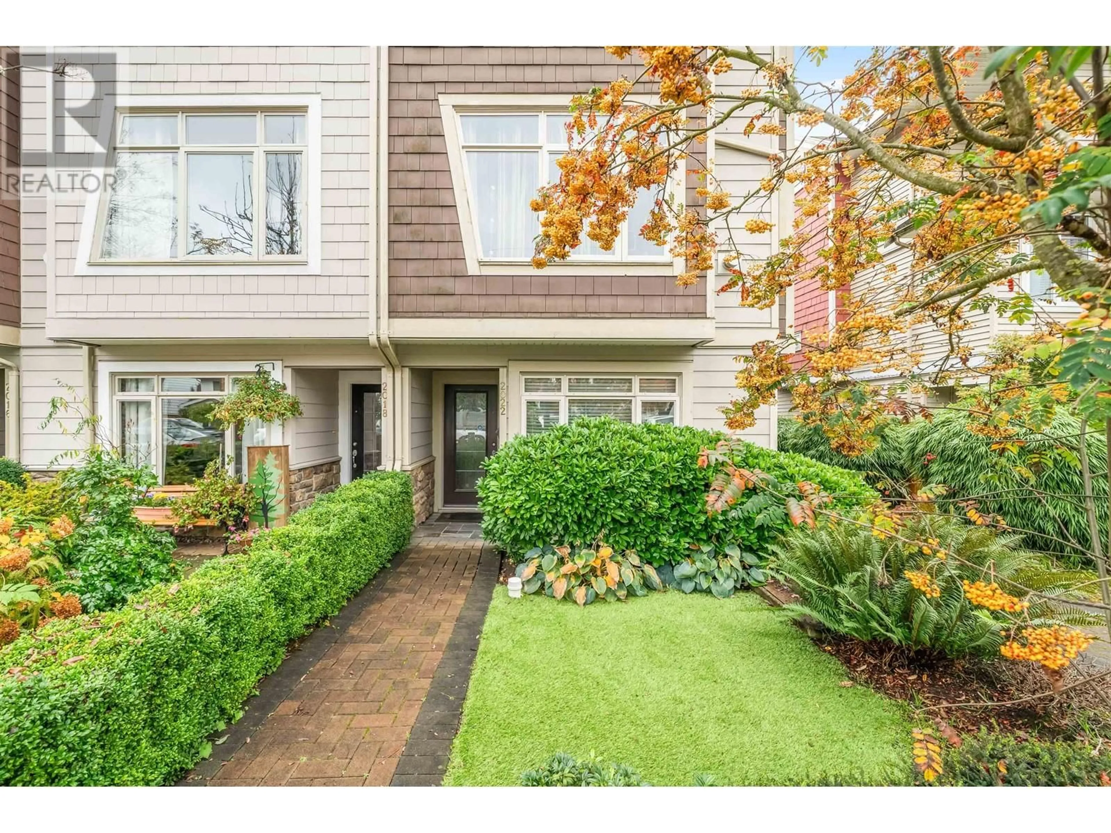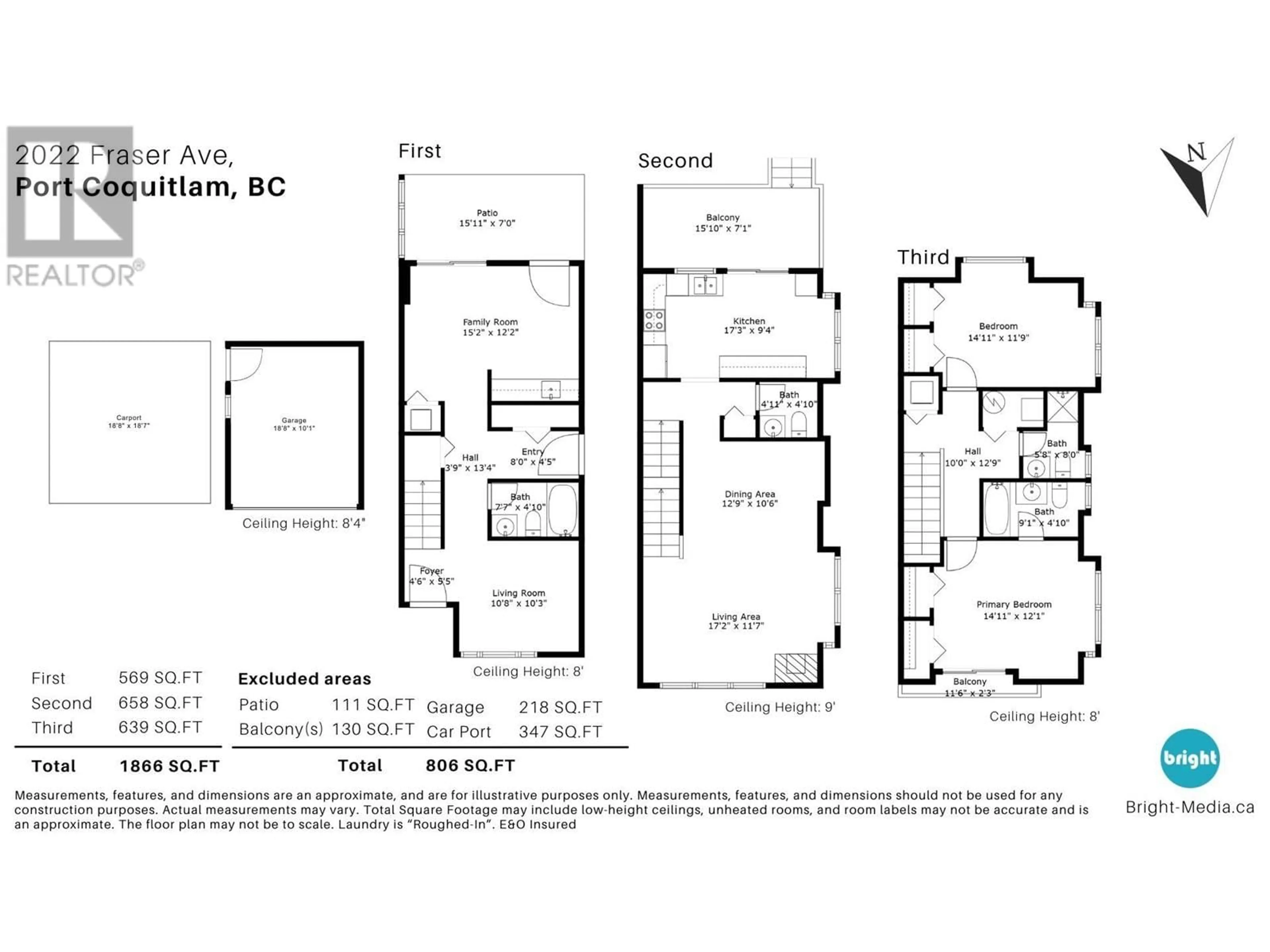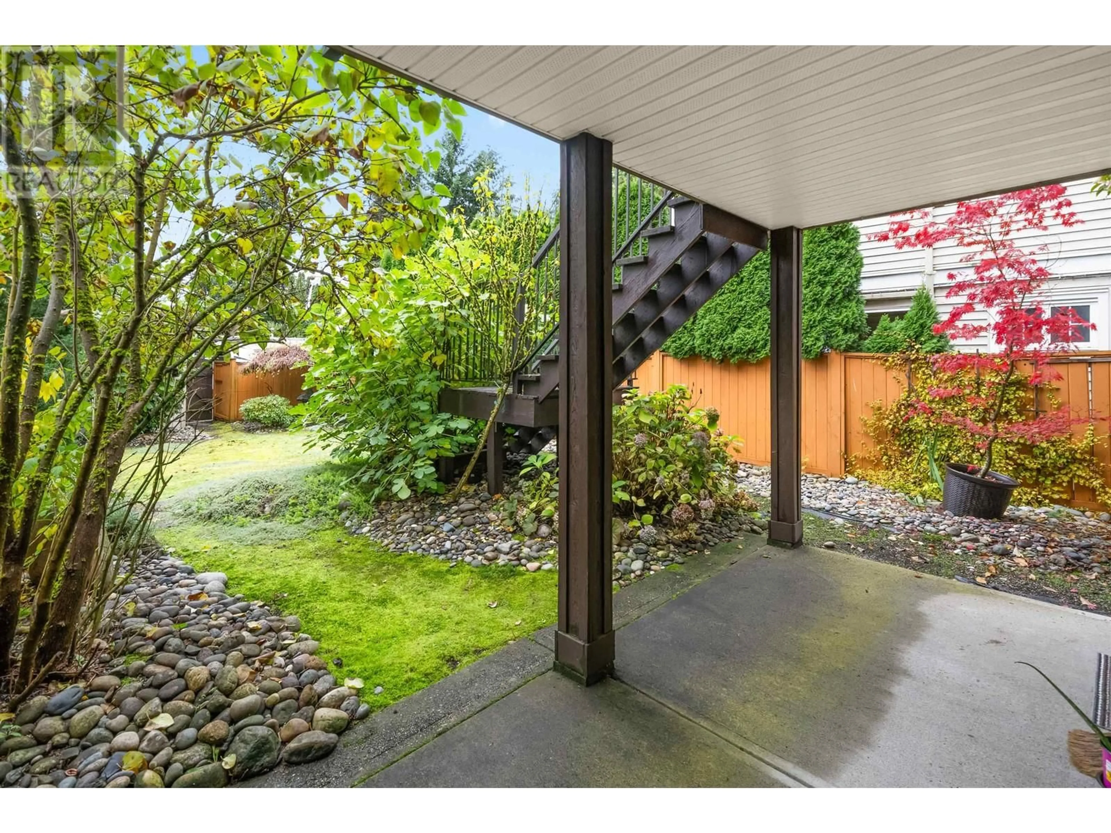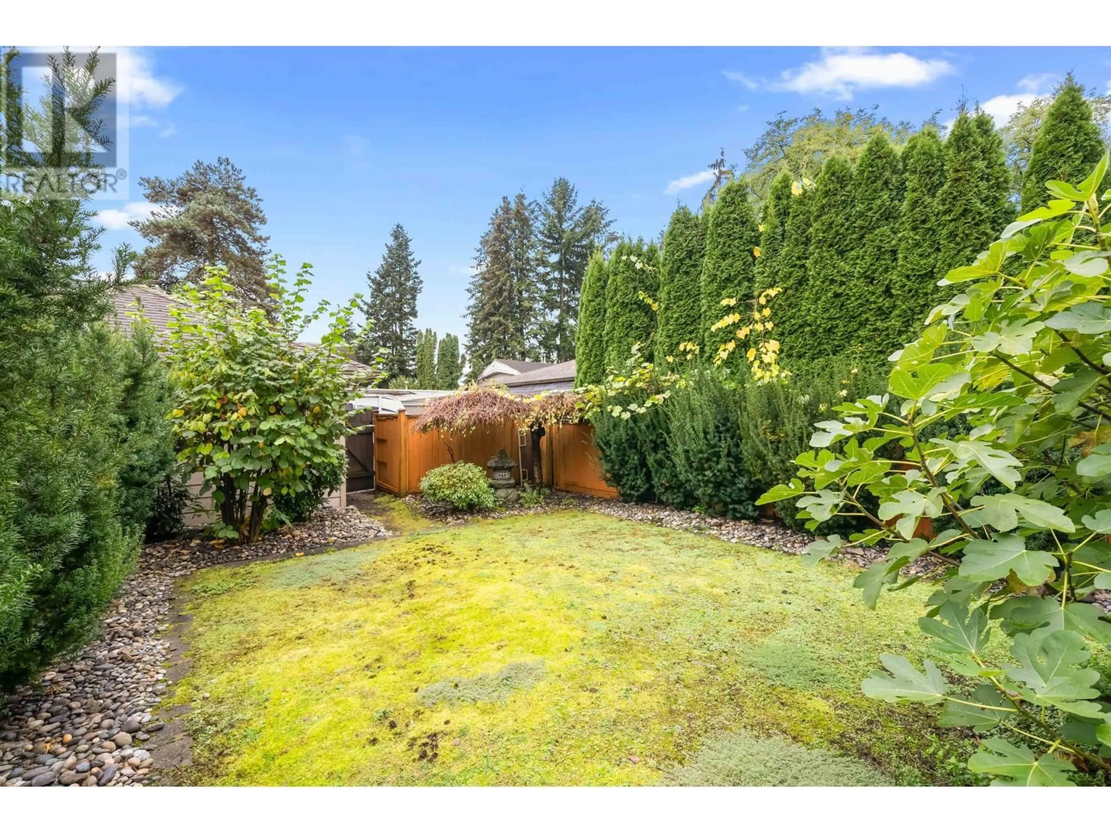2022 FRASER AVENUE, Port Coquitlam, British Columbia V3B1N6
Contact us about this property
Highlights
Estimated ValueThis is the price Wahi expects this property to sell for.
The calculation is powered by our Instant Home Value Estimate, which uses current market and property price trends to estimate your home’s value with a 90% accuracy rate.Not available
Price/Sqft$565/sqft
Est. Mortgage$4,531/mo
Tax Amount ()-
Days On Market3 hours
Description
Welcome to this beautifully maintained 2-bedroom CORNER UNIT ROWHOUSE, a rare gem with NO STRATA FEES, offering the benefits of OWNING YOUR LAND in the heart of Port Coquitlam! This home features 3 full bathrooms & a powder room. The family room on the main floor can also serve as a 3RD BEDROOM with a separate entrance that includes a 2ND KITCHEN with MORTGAGE HELPER POTENTIAL. Much like a detached home, enjoy a balcony overlooking a landscaped backyard, plus a single garage and carport. Situated in a sought-after neighbourhood, you'll enjoy easy access to shops, parks, & public transportation. Coquitlam Center is just a 5 min. drive away for all your shopping needs, and the West Coast Express is also w/in a quick drive! Don´t miss your chance to make this charming rowhouse your new home! (id:39198)
Property Details
Interior
Features
Exterior
Parking
Garage spaces 2
Garage type -
Other parking spaces 0
Total parking spaces 2
Property History
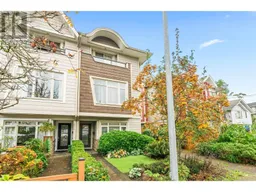 40
40