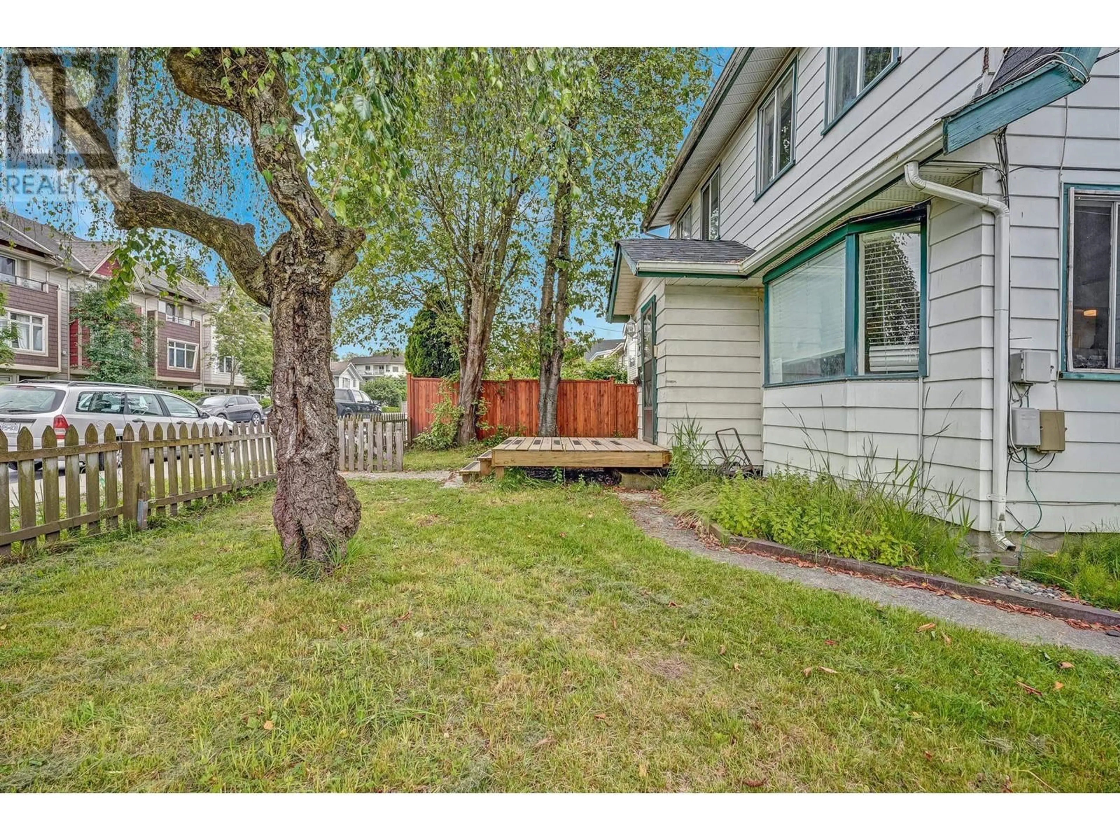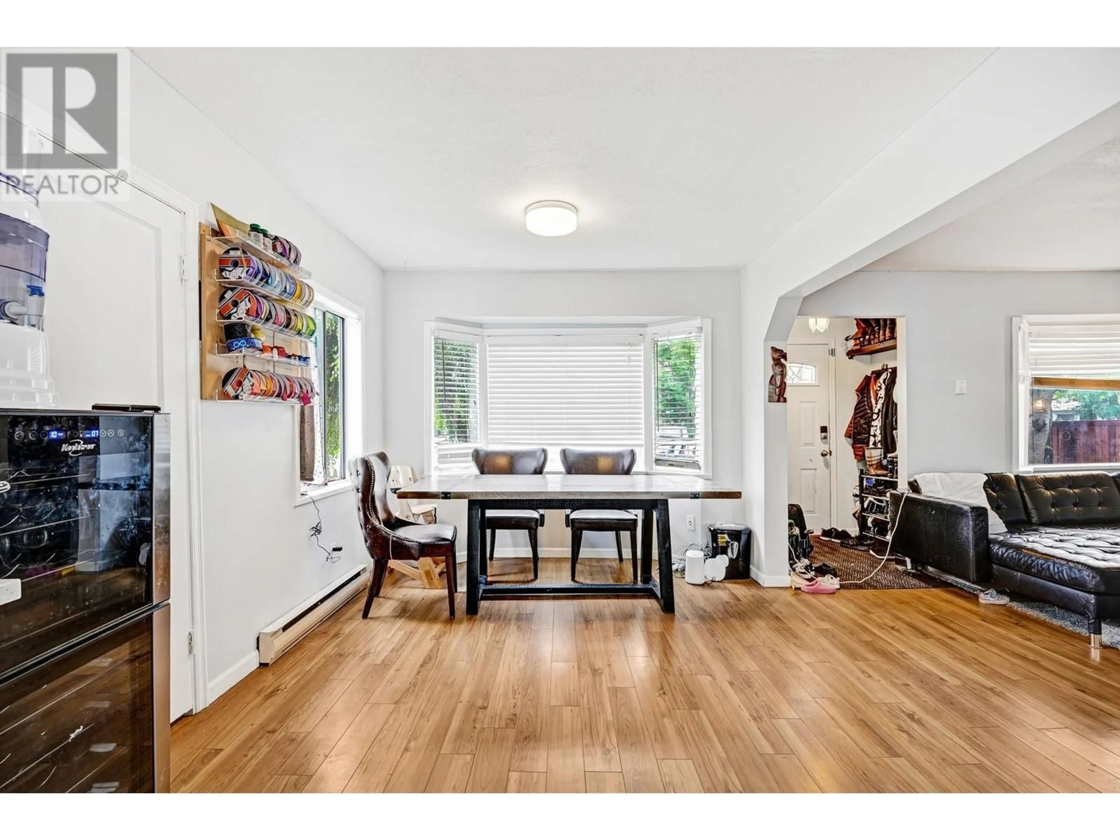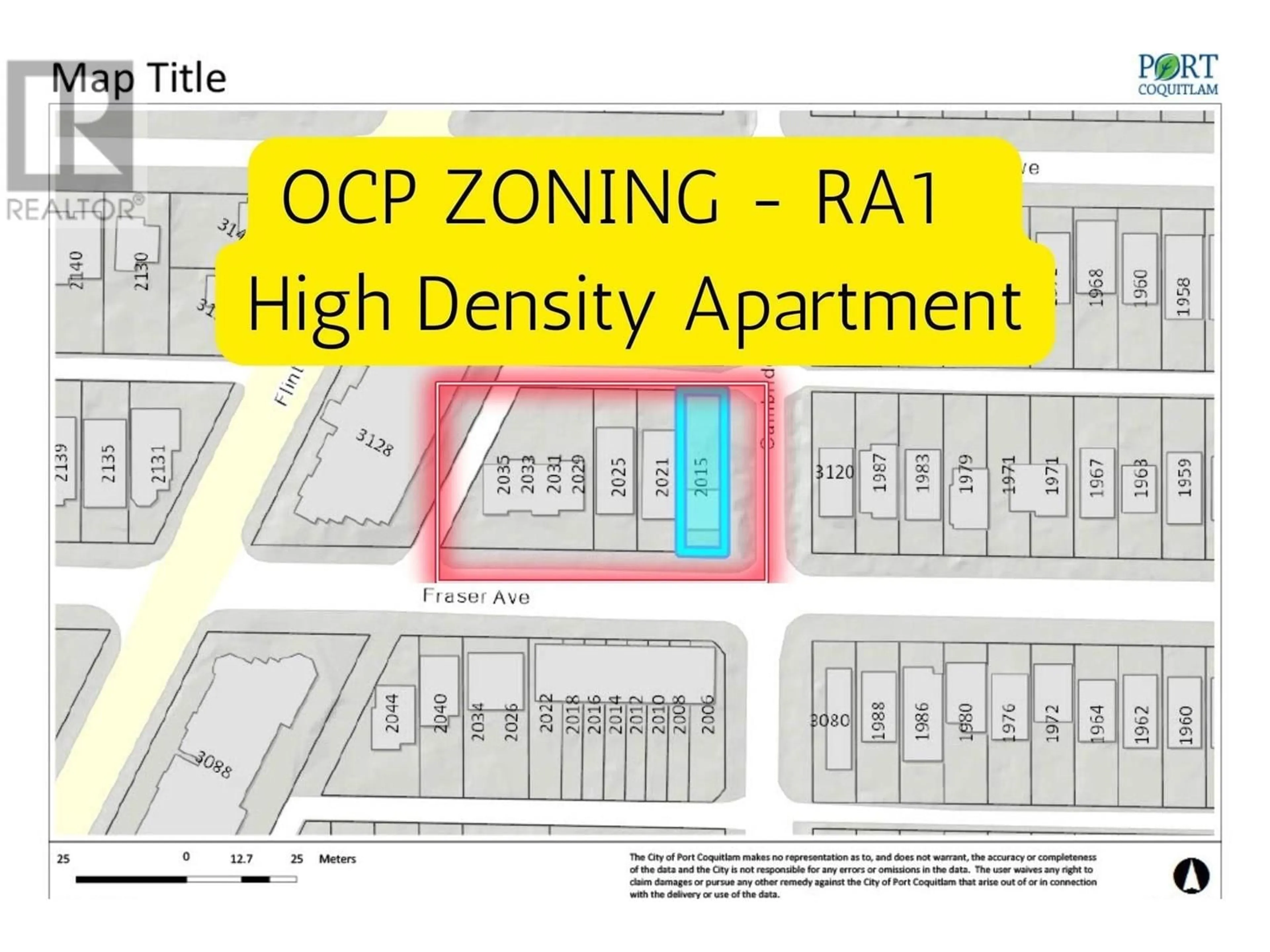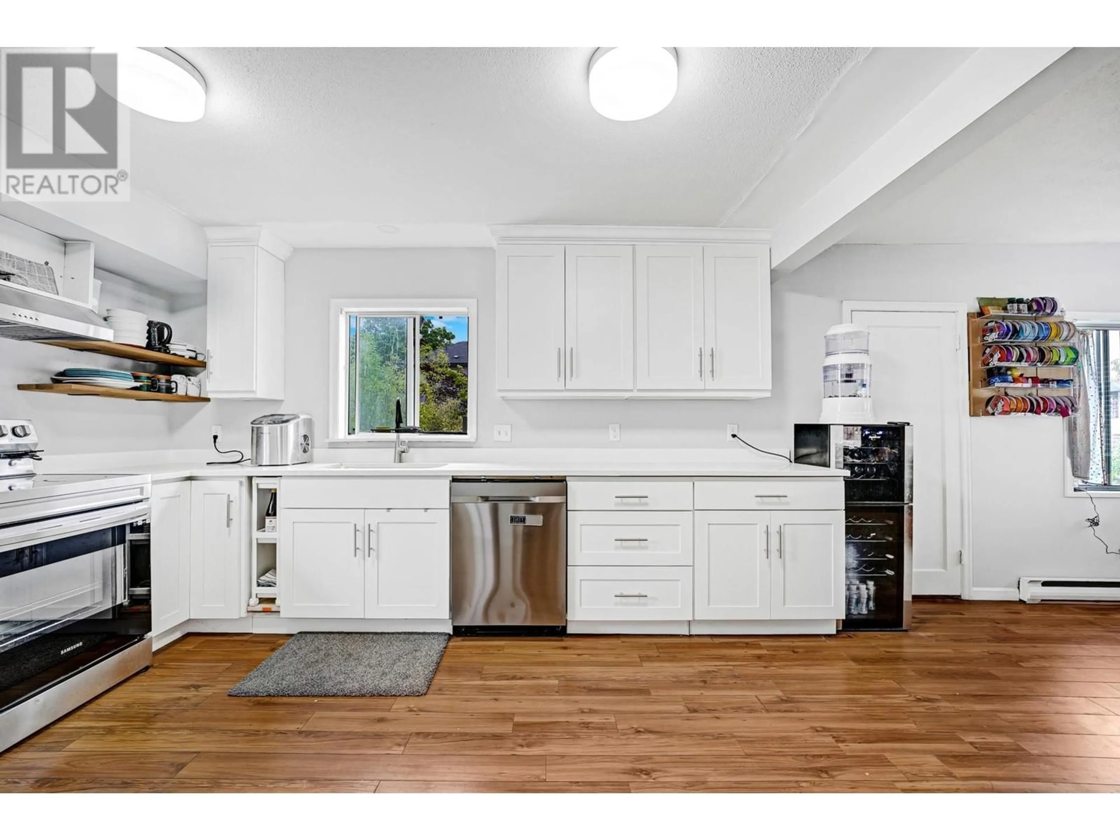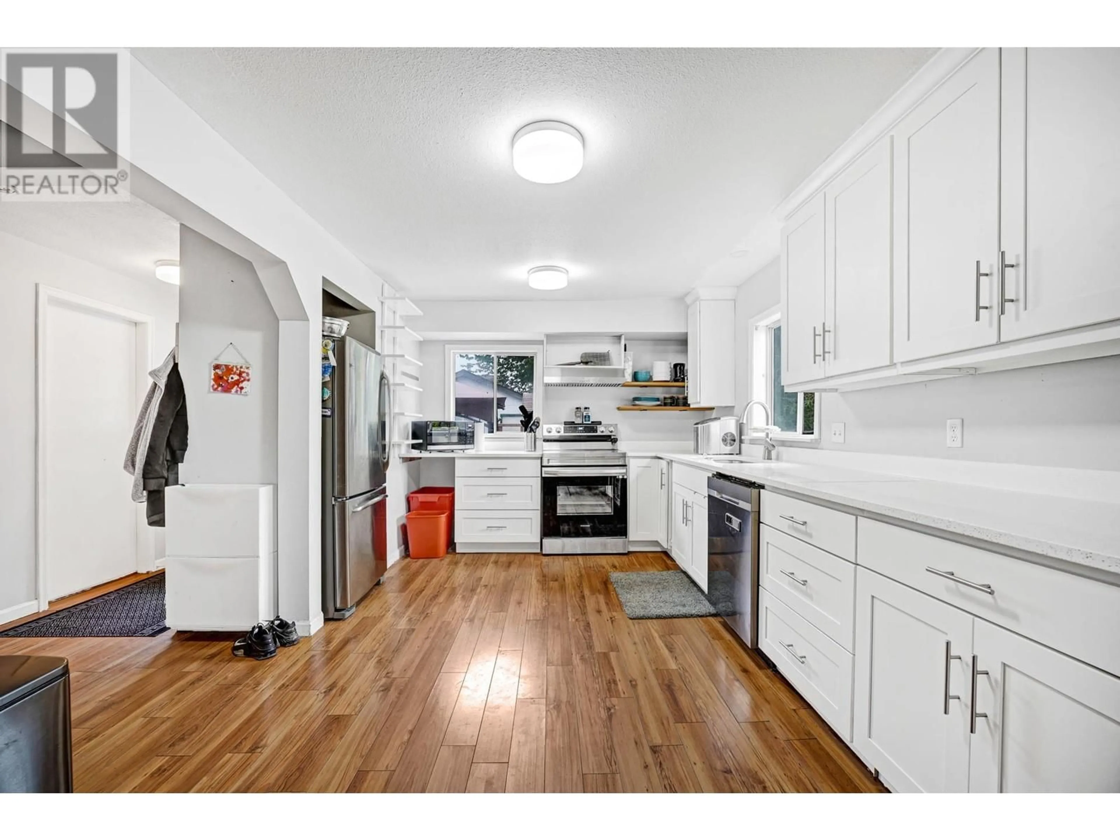2015 FRASER AVENUE, Port Coquitlam, British Columbia V3B1N5
Contact us about this property
Highlights
Estimated ValueThis is the price Wahi expects this property to sell for.
The calculation is powered by our Instant Home Value Estimate, which uses current market and property price trends to estimate your home’s value with a 90% accuracy rate.Not available
Price/Sqft$856/sqft
Est. Mortgage$5,582/mo
Tax Amount ()-
Days On Market85 days
Description
Buy Land - Invest in your future - Official Community Plan calls for High Density Apartments (RA1). This CORNER lot with LANE access will be a key piece for future higher density on this street. Live in or rent out this home as its just had a brand new kitchen installed featuring Quartz counters, white cabinets and new stainless appliances. 3 bedrooms up plus 2 full baths, great open layout and a super backyard with new patio installed for your family BBQ. Detached double garage. Large fenced private yard allows you to entertain your friends and families together. Walking distance to port Coquitlam station, Lions park, restaurants, schools. Few minutes drive from Coquitlam centre, super store, Costco, Burke mountain, and many more. Call today (id:39198)
Property Details
Interior
Features
Exterior
Parking
Garage spaces 3
Garage type Detached Garage
Other parking spaces 0
Total parking spaces 3
Property History
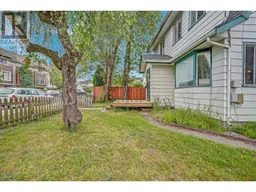 13
13
