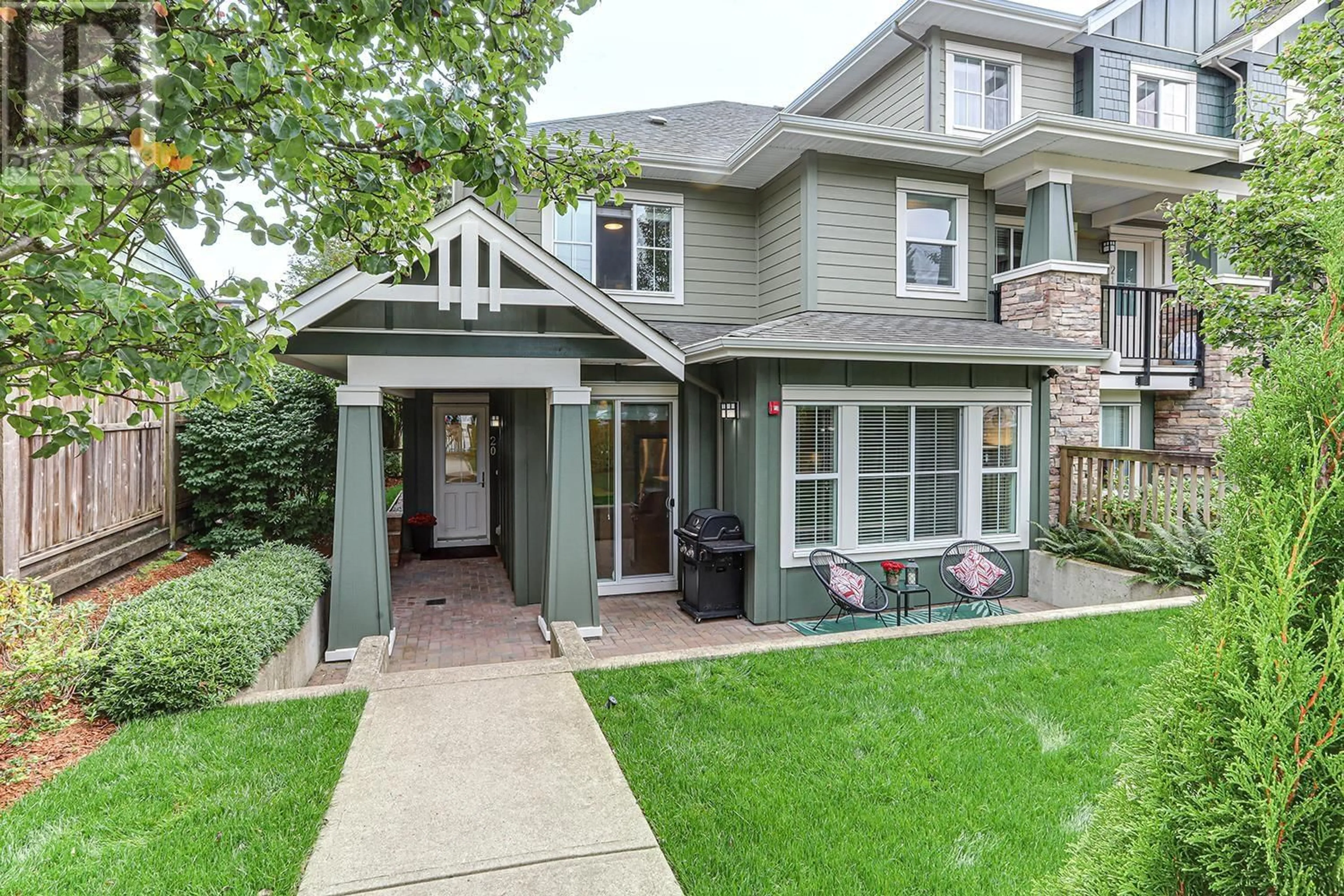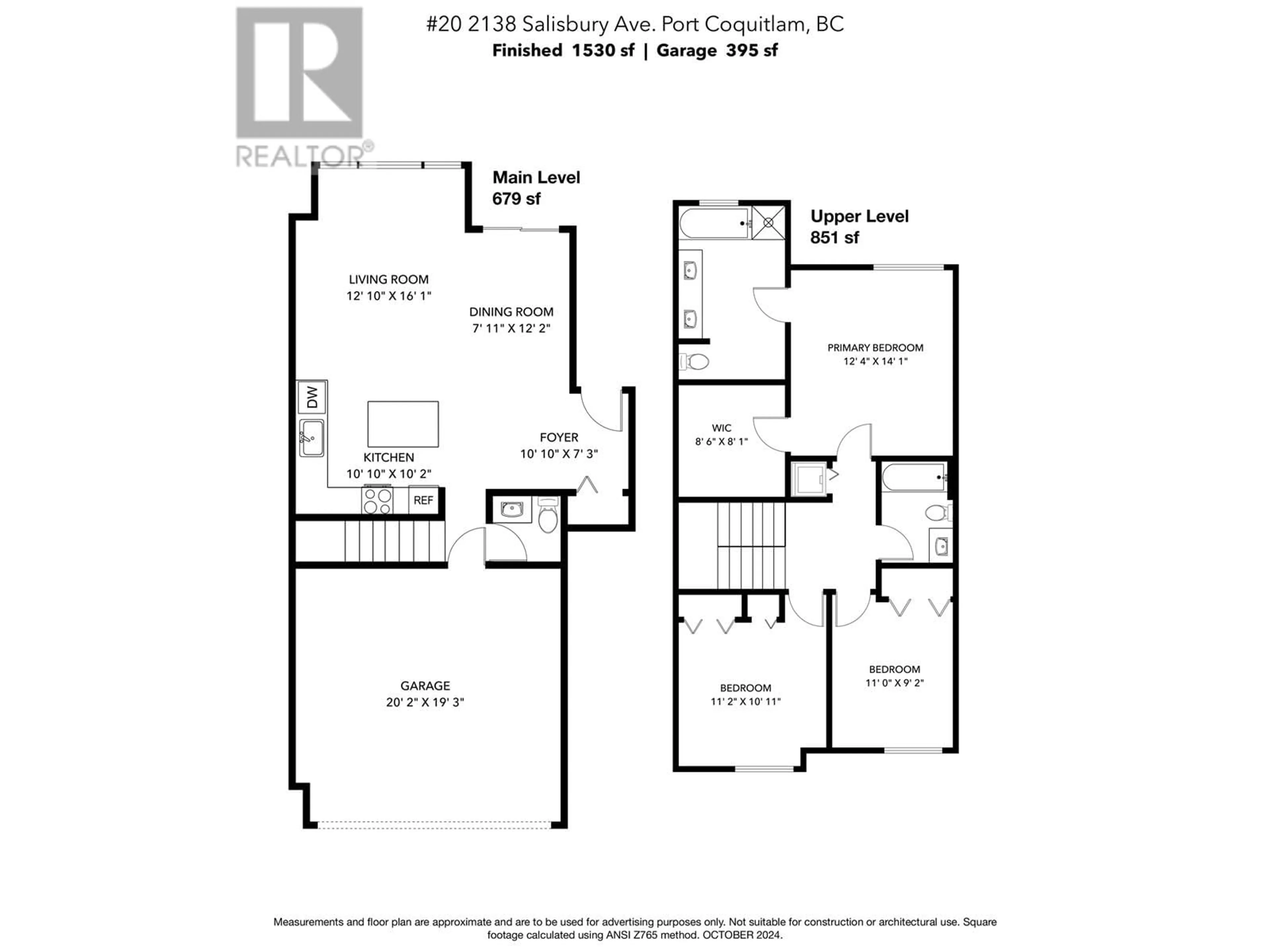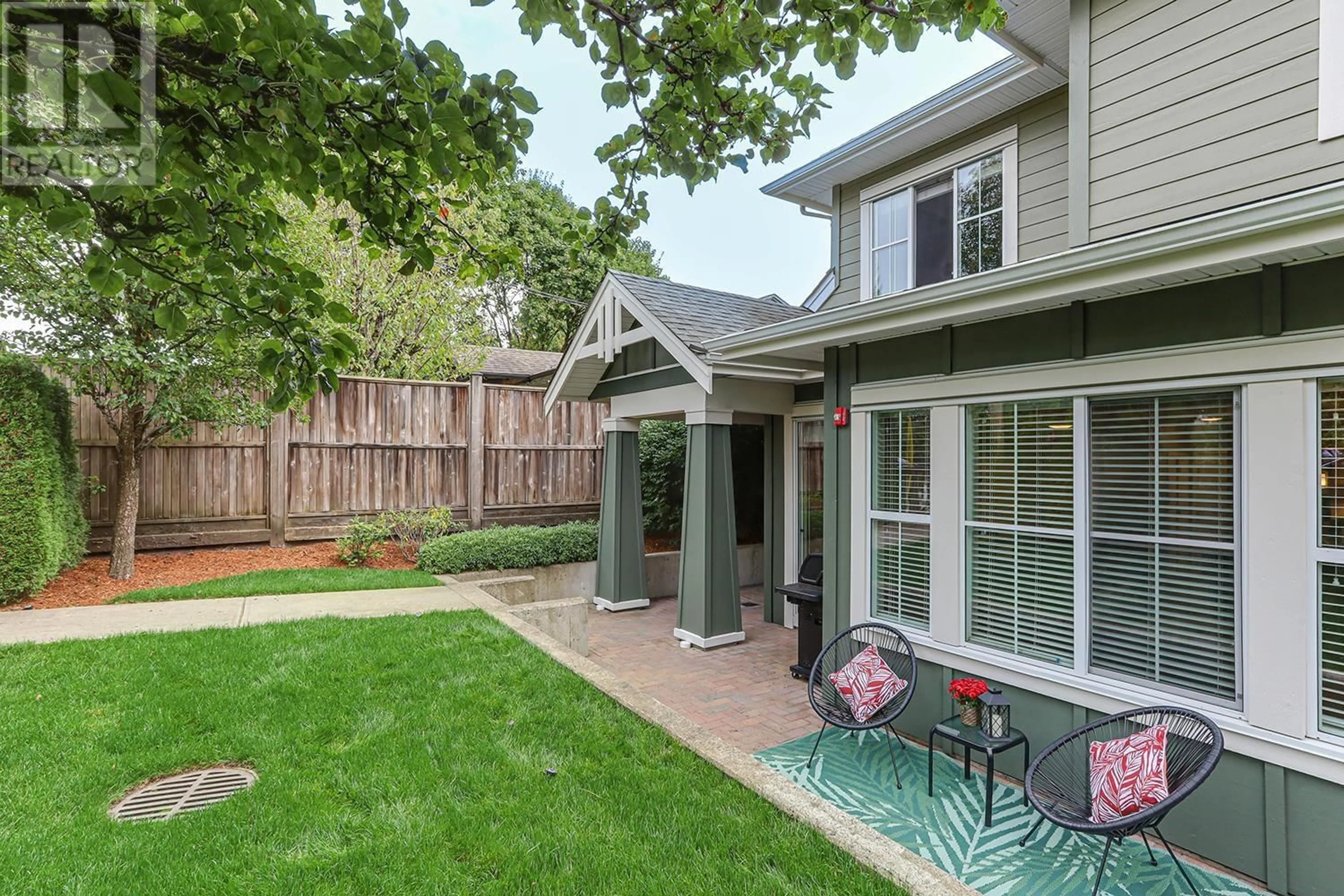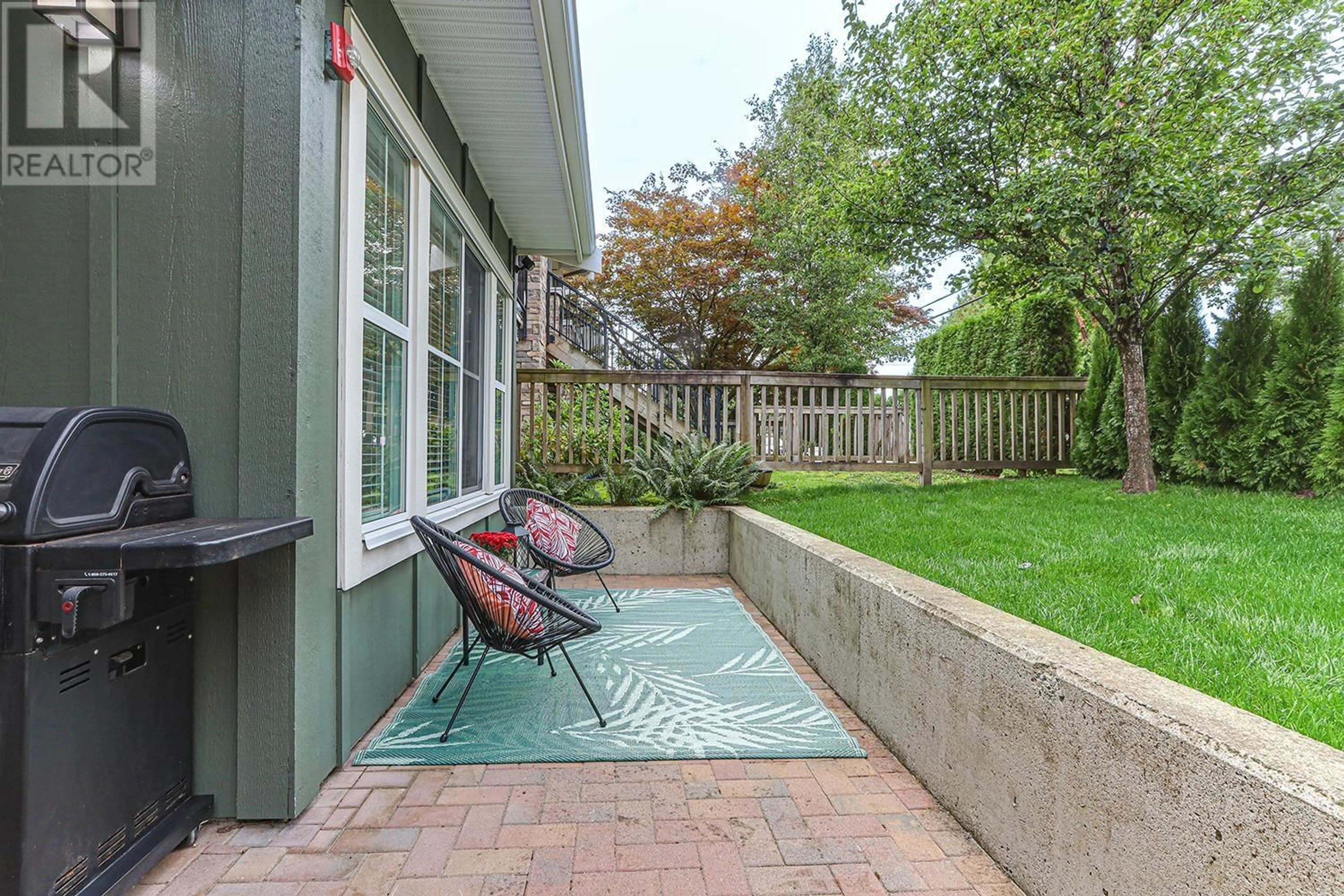20 2138 SALISBURY AVENUE, Port Coquitlam, British Columbia V3B1Y1
Contact us about this property
Highlights
Estimated ValueThis is the price Wahi expects this property to sell for.
The calculation is powered by our Instant Home Value Estimate, which uses current market and property price trends to estimate your home’s value with a 90% accuracy rate.Not available
Price/Sqft$692/sqft
Est. Mortgage$4,552/mo
Maintenance fees$358/mo
Tax Amount ()-
Days On Market9 days
Description
Welcome to Salisbury Lane!This END UNIT home shows like new! Original owner has kept this home immaculant. This a small Boutique of townhomes-15 units keeps maintenance fees low. Very family and pet friendly! A nice enclosed fenced yard safe for your pets. Features 3 bed, 3 baths 1527 sq ft, open concept living-Gourmet kitchen w/quartz counters, sleek s/s appliances, large island, modern cabinetry, laminate flooring & 9'ceilings. Powder room on the main. 3 Spacious rooms up-primary has a huge WIC and spa like en-suite/soaker tub/sep shower combo.Central Location: Minutes to Coq Centre, Sky-train, Costco, Hiking/biking trails,Kwayhquitlam Middle, Cedar Elementary, Hydre Creek Rec centre , access to all major routes. Book your private showing today! (id:39198)
Property Details
Interior
Features
Exterior
Parking
Garage spaces 2
Garage type Garage
Other parking spaces 0
Total parking spaces 2
Condo Details
Amenities
Laundry - In Suite
Inclusions
Property History
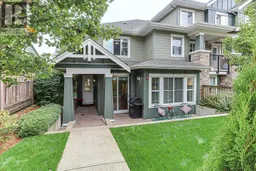 30
30
