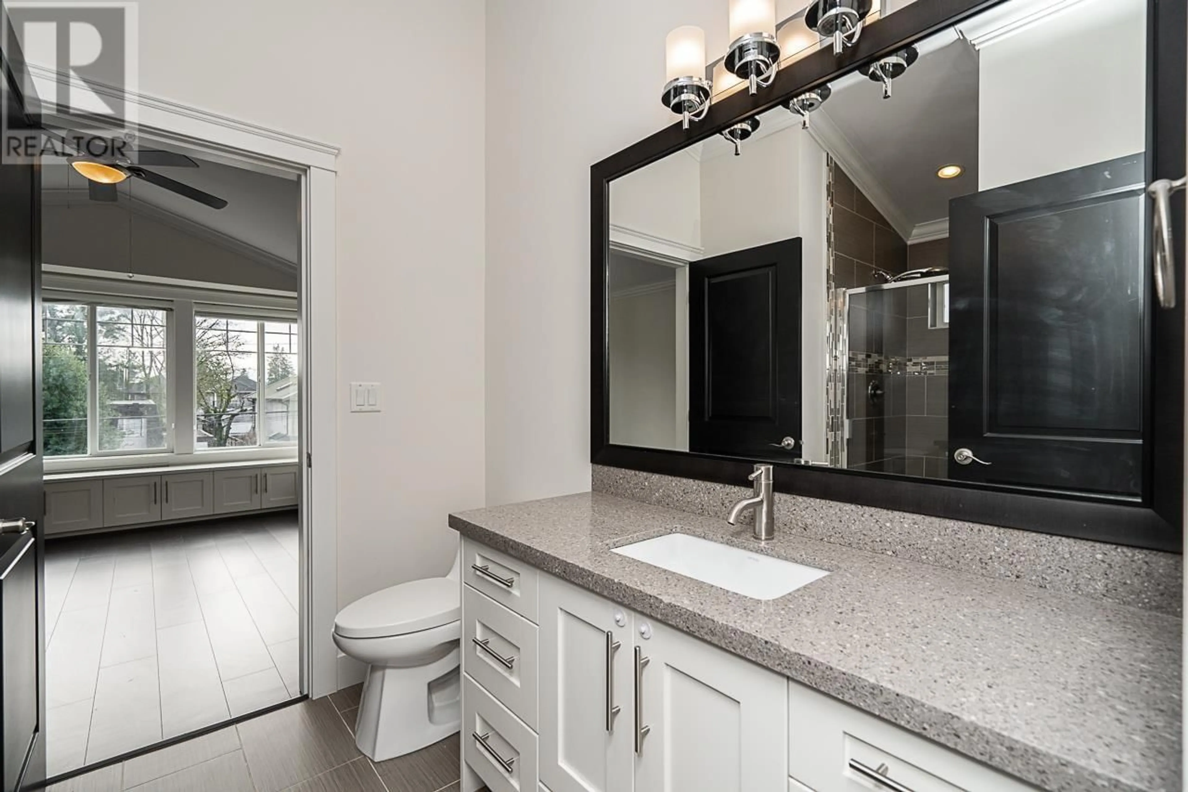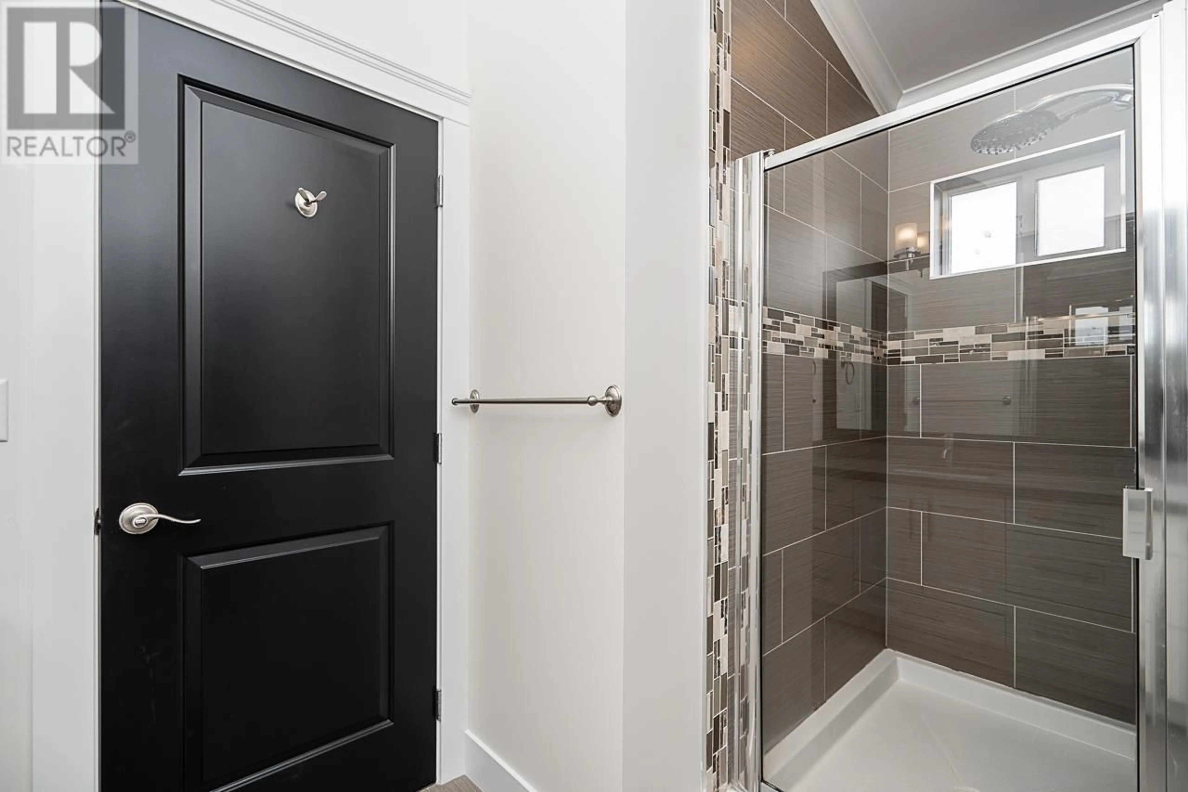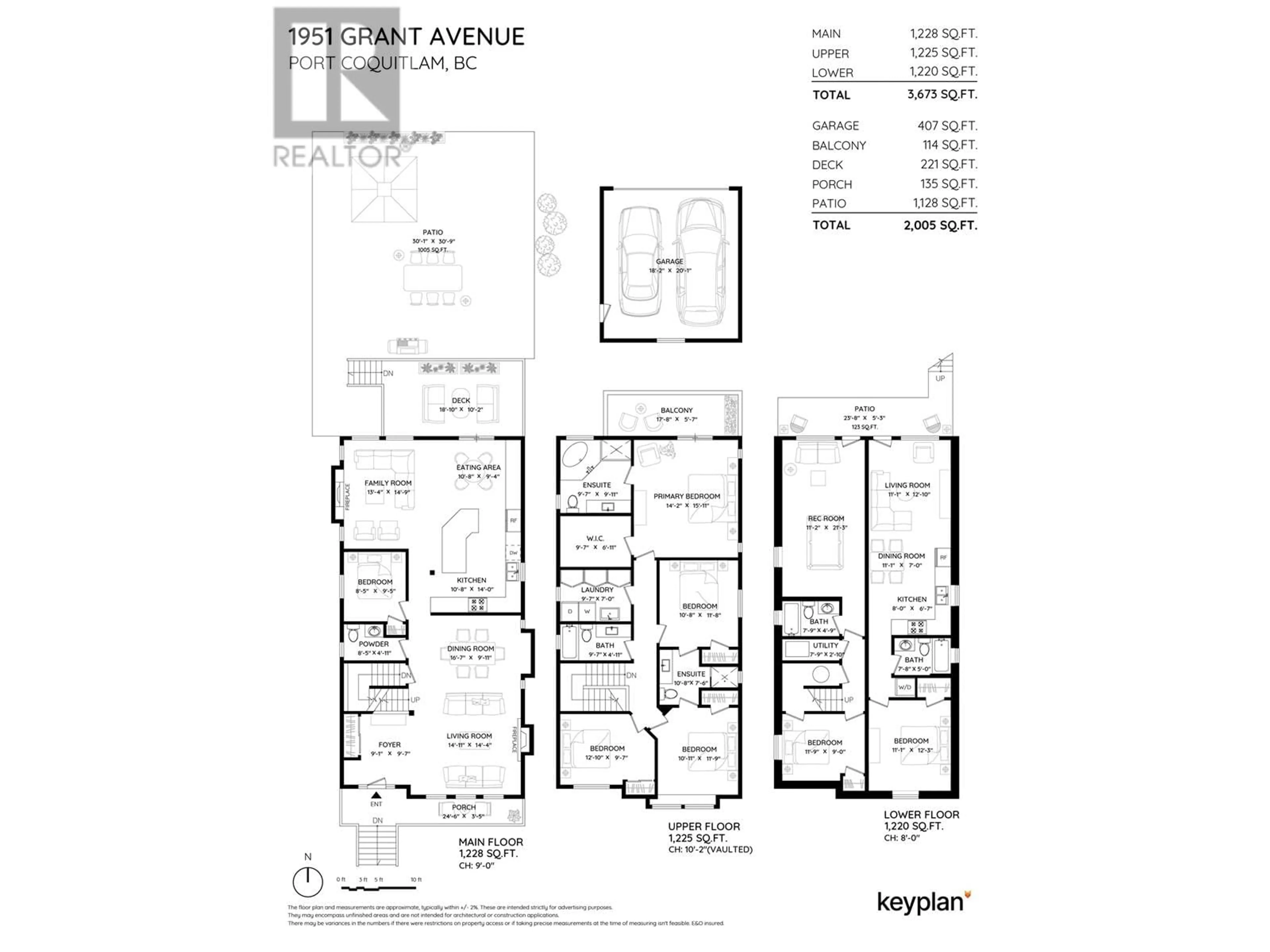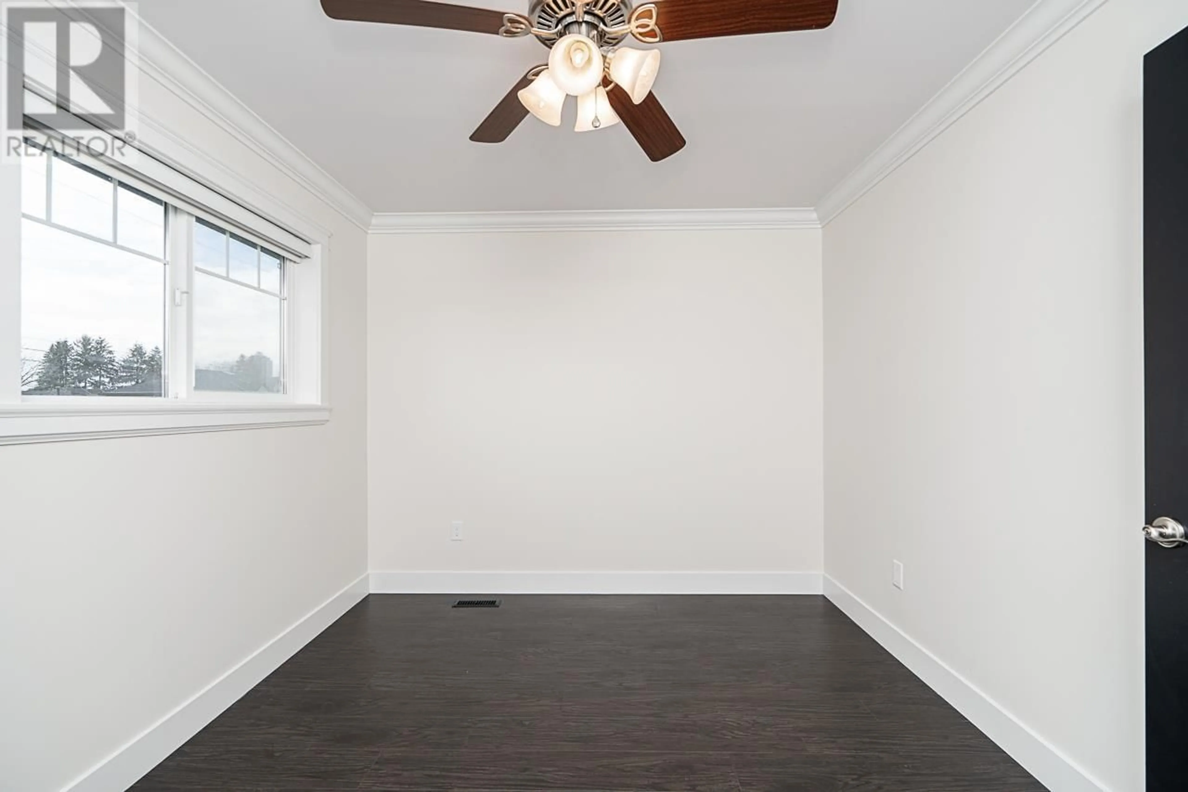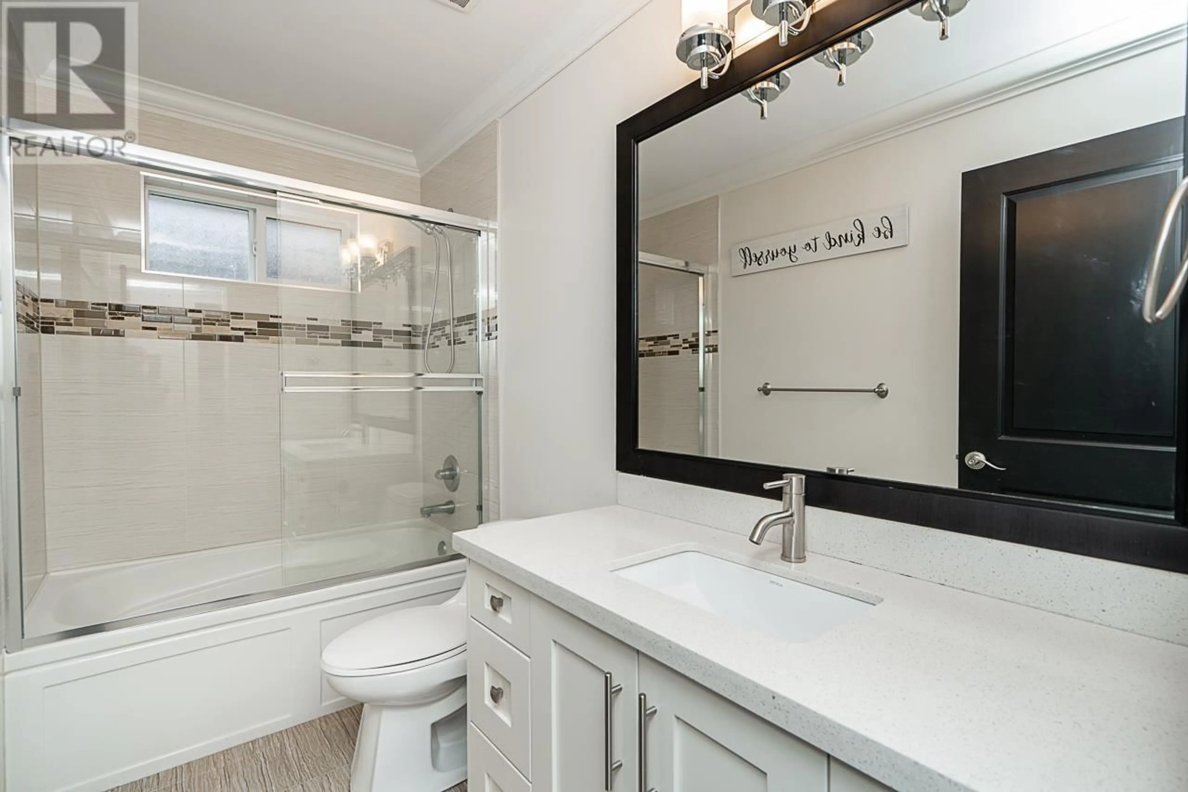1951 GRANT AVENUE, Port Coquitlam, British Columbia V3B1P6
Contact us about this property
Highlights
Estimated ValueThis is the price Wahi expects this property to sell for.
The calculation is powered by our Instant Home Value Estimate, which uses current market and property price trends to estimate your home’s value with a 90% accuracy rate.Not available
Price/Sqft$522/sqft
Est. Mortgage$8,159/mo
Tax Amount ()-
Days On Market8 days
Description
This stunning custom home is the perfect mix of a spacious family home with a mortgage helper. Quality is evident in the features and finishes throughout , including inviting formal living and dining areas, a spectacular grand kitchen, guest bedroom, powder room, comfortable family room area, air conditioning, and exquisite crown mouldings with built-in ambient lighting. Entertain outdoors in your partially covered deck overlooking the easy care backyard. Upstairs you will find 4 spacious bedrooms including a sprawling master bedroom with a large ensuite and walk-in closet. There is another full bath as well a semi-ensuite bathroom shared by 2 bedrooms . There is a legal suite as well as in-law accommodation. Close to Coquitlam Centre, Fremont Village, and transit! (id:39198)
Property Details
Interior
Features
Exterior
Parking
Garage spaces 2
Garage type -
Other parking spaces 0
Total parking spaces 2
Property History
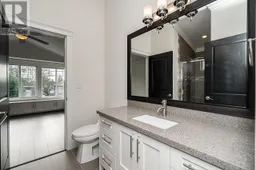 40
40
