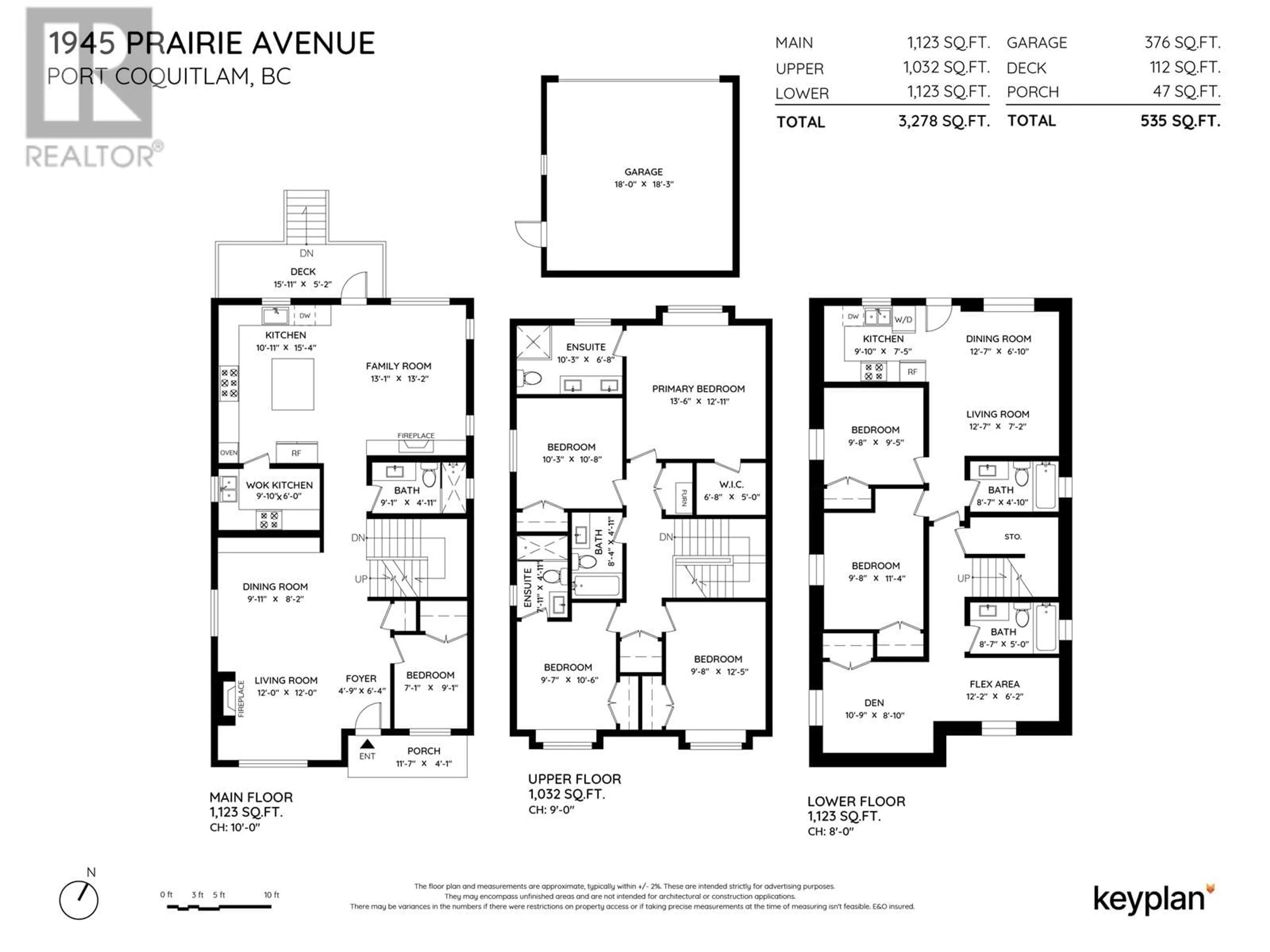1945 PRAIRIE AVENUE, Port Coquitlam, British Columbia V3B1V5
Contact us about this property
Highlights
Estimated ValueThis is the price Wahi expects this property to sell for.
The calculation is powered by our Instant Home Value Estimate, which uses current market and property price trends to estimate your home’s value with a 90% accuracy rate.Not available
Price/Sqft$609/sqft
Est. Mortgage$8,581/mo
Tax Amount ()-
Days On Market2 days
Description
A must see home! Beautiful new construction with ample room to accommodate growing families. This home features a legal 2 bedroom suite, 7 bedrooms and 6 full baths. Nicely appointed gourmet kitchen on the main floor with adjoining wok kitchen. Great floor plan with 4 bedrooms upstairs featuring a spacious primary bedroom with luxurious ensuite. Designated family, dining and living rooms on the main floor with a masterpiece gas fireplace and built in shelving. A/C, radiant heating and a built in security system. Walking distance to all amenities including transit, schools, shopping, recreation and hiking trails. Double garage in the back with loads of extra parking. Limited new housing starts make this home very desirable. Open House Saturday, November 23rd, from 2:00 to 4:00. (id:39198)
Upcoming Open House
Property Details
Interior
Features
Exterior
Parking
Garage spaces 4
Garage type -
Other parking spaces 0
Total parking spaces 4
Property History
 34
34


