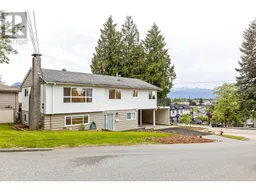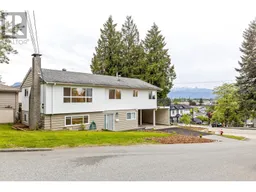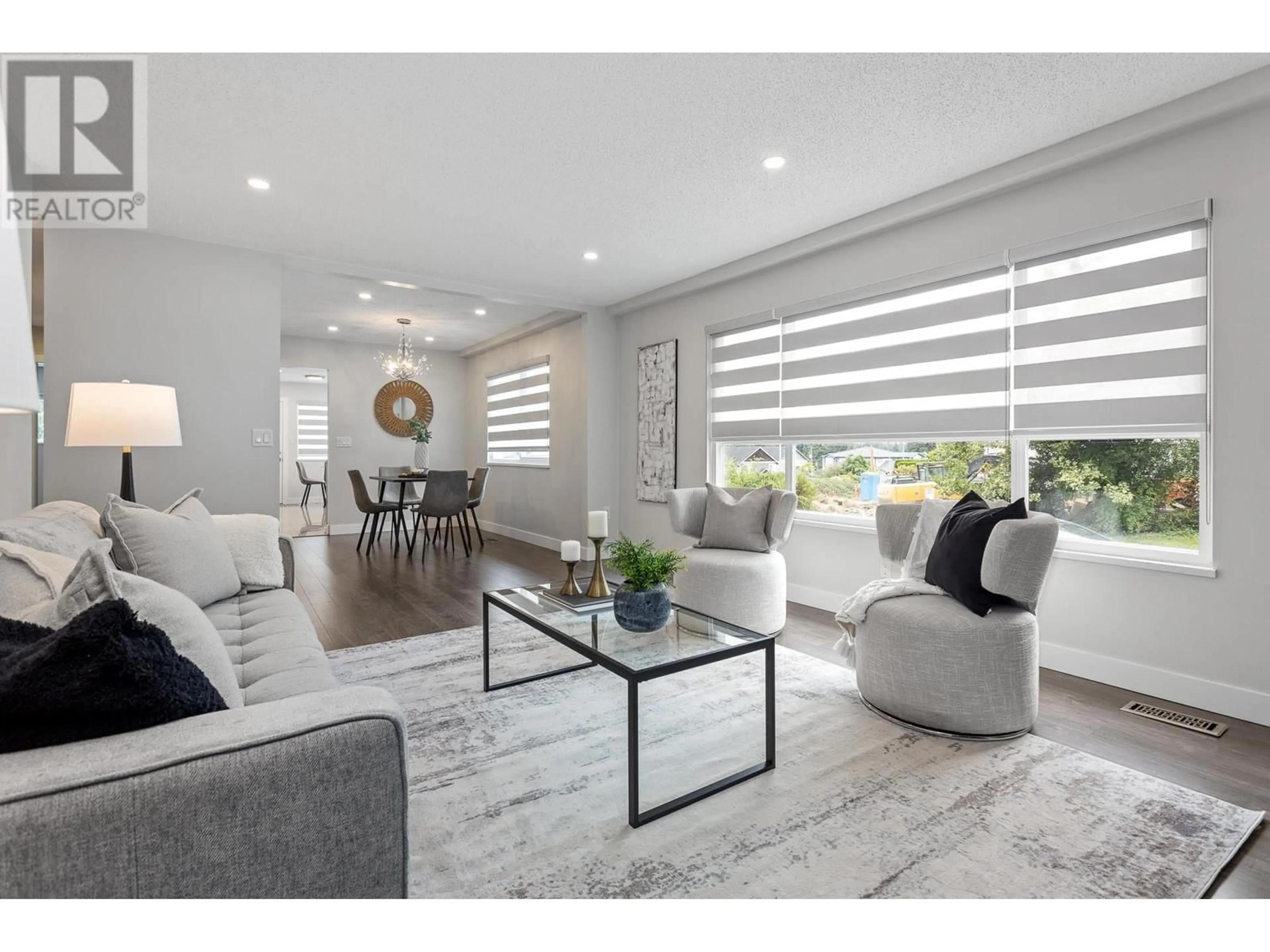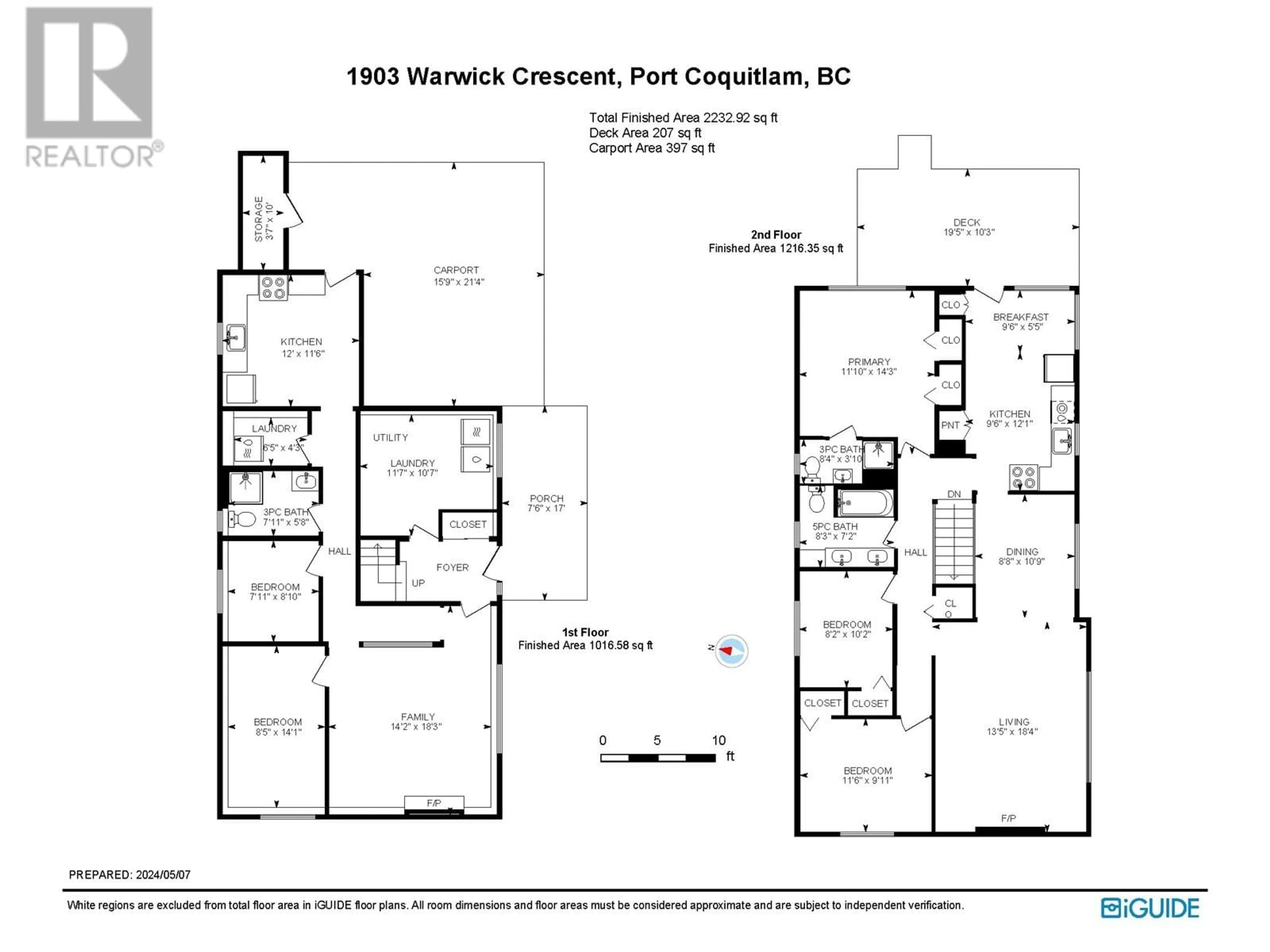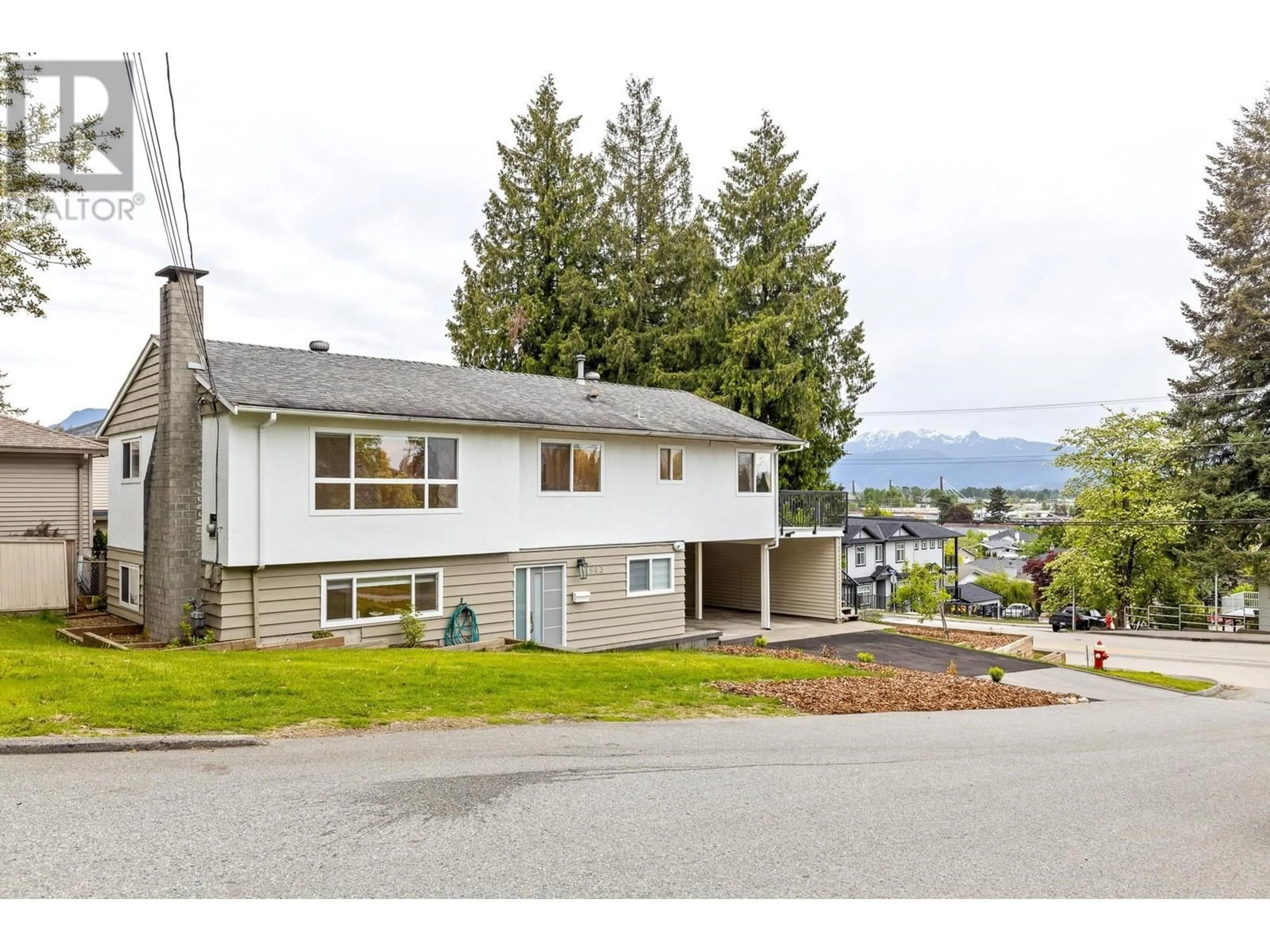1903 WARWICK CRESCENT, Port Coquitlam, British Columbia V3C4J4
Contact us about this property
Highlights
Estimated ValueThis is the price Wahi expects this property to sell for.
The calculation is powered by our Instant Home Value Estimate, which uses current market and property price trends to estimate your home’s value with a 90% accuracy rate.Not available
Price/Sqft$636/sqft
Est. Mortgage$6,098/mo
Tax Amount ()-
Days On Market2 days
Description
Beautifully updated & well appointed home on a corner lot with views of the city & mountains! The updates on this home are extensive with new kitchen up & down, new laminate and tile flooring throughout, updated bathrooms, furnace in 2021, new deck with new flooring, vinyl and railing, new modern lights, electric fireplace in the upstairs living room & new windows throughout. The upstairs is open & spacious offering 3 bedrooms and 2 full baths. The basement is built above ground with large windows & offers an open living room, modern kitchen with lots of cabinets, 2 bedrooms, its own laundry room with storage and separate entry. You are located close to transit with easy access to shopping & schools. OPEN HOUSE: Saturday & Sunday Jan 11 & 12, 2:00-4:00PM. (id:39198)
Upcoming Open Houses
Property Details
Interior
Features
Exterior
Parking
Garage spaces 4
Garage type -
Other parking spaces 0
Total parking spaces 4
Property History
 21
21