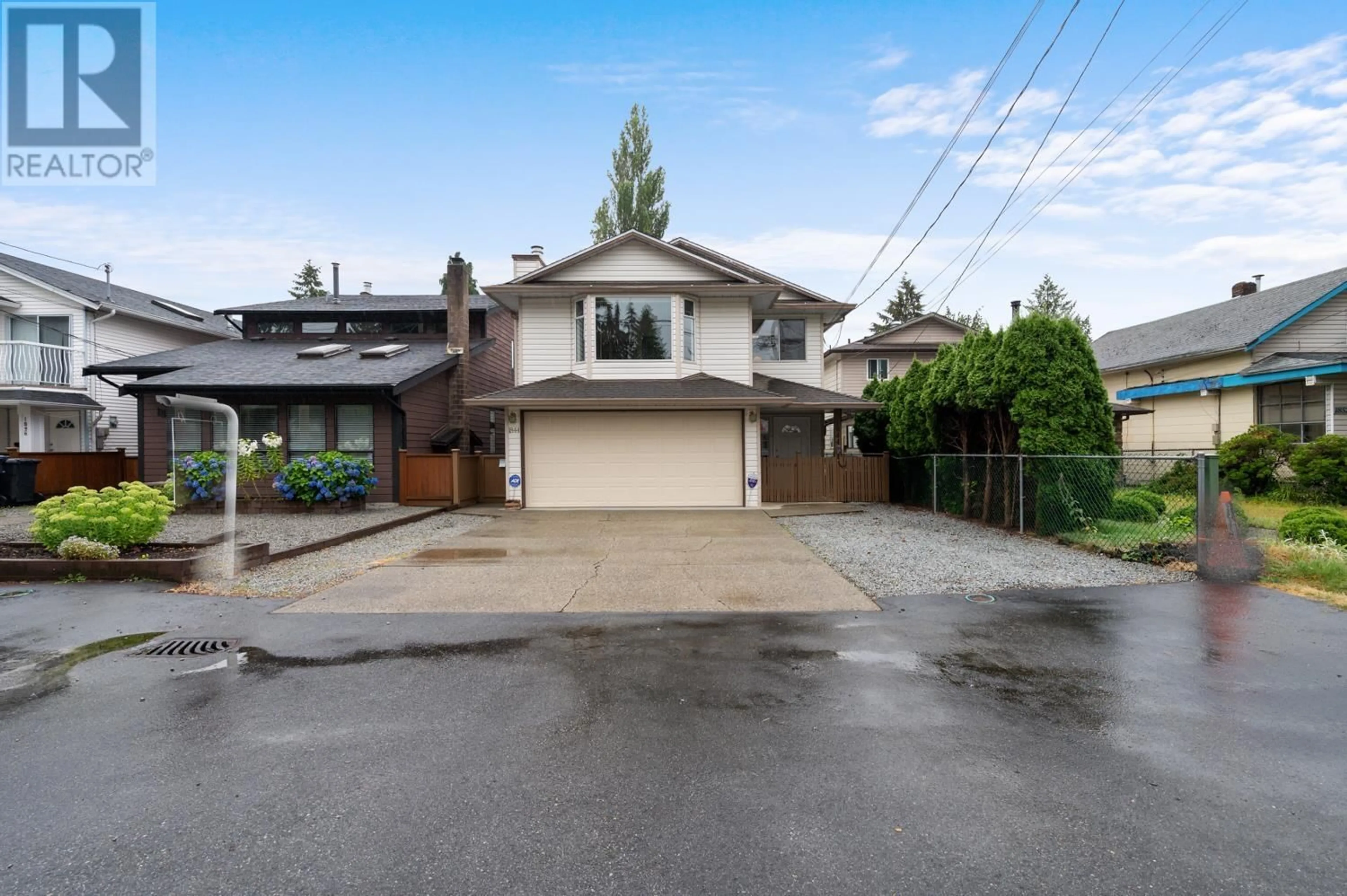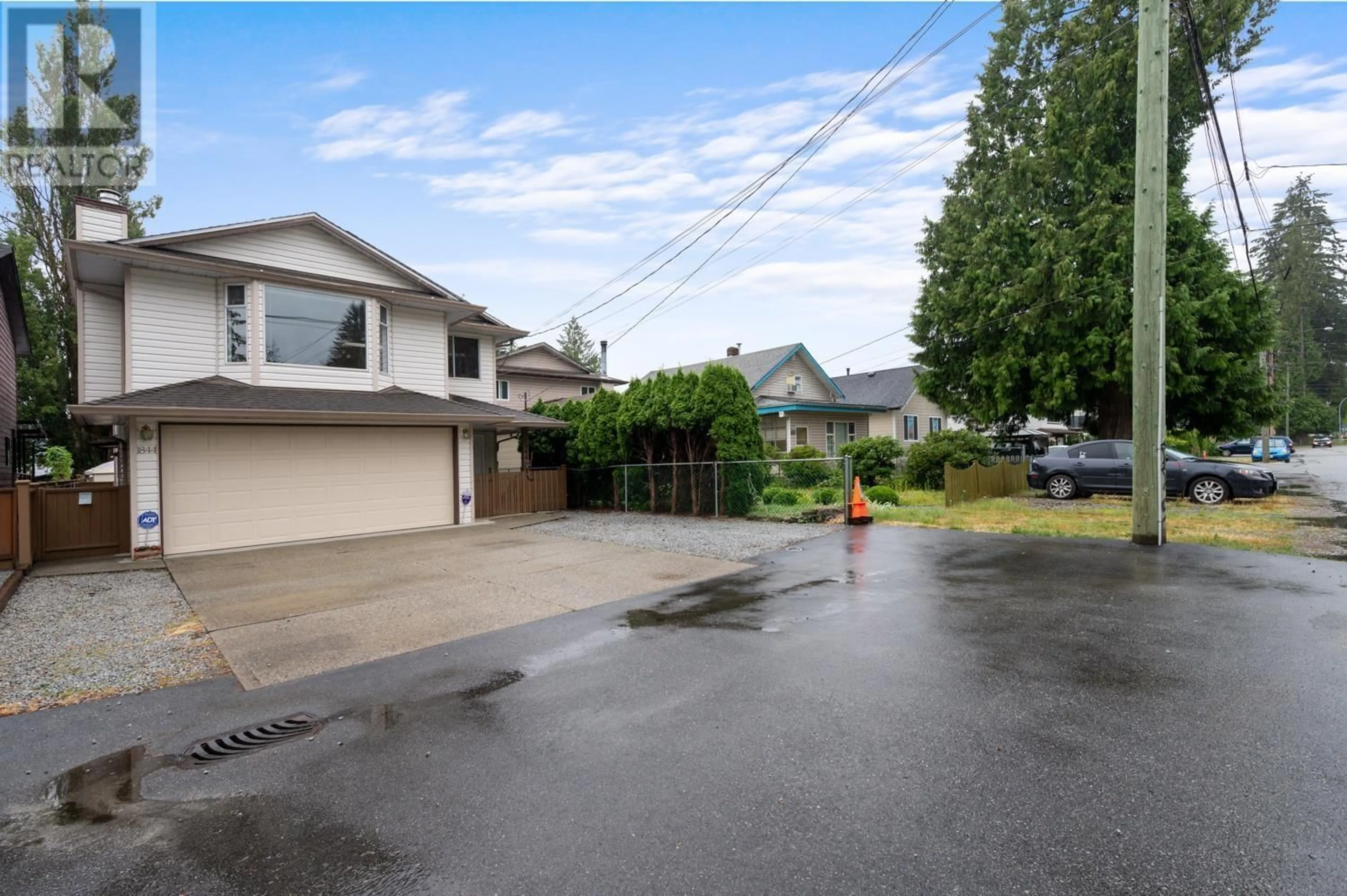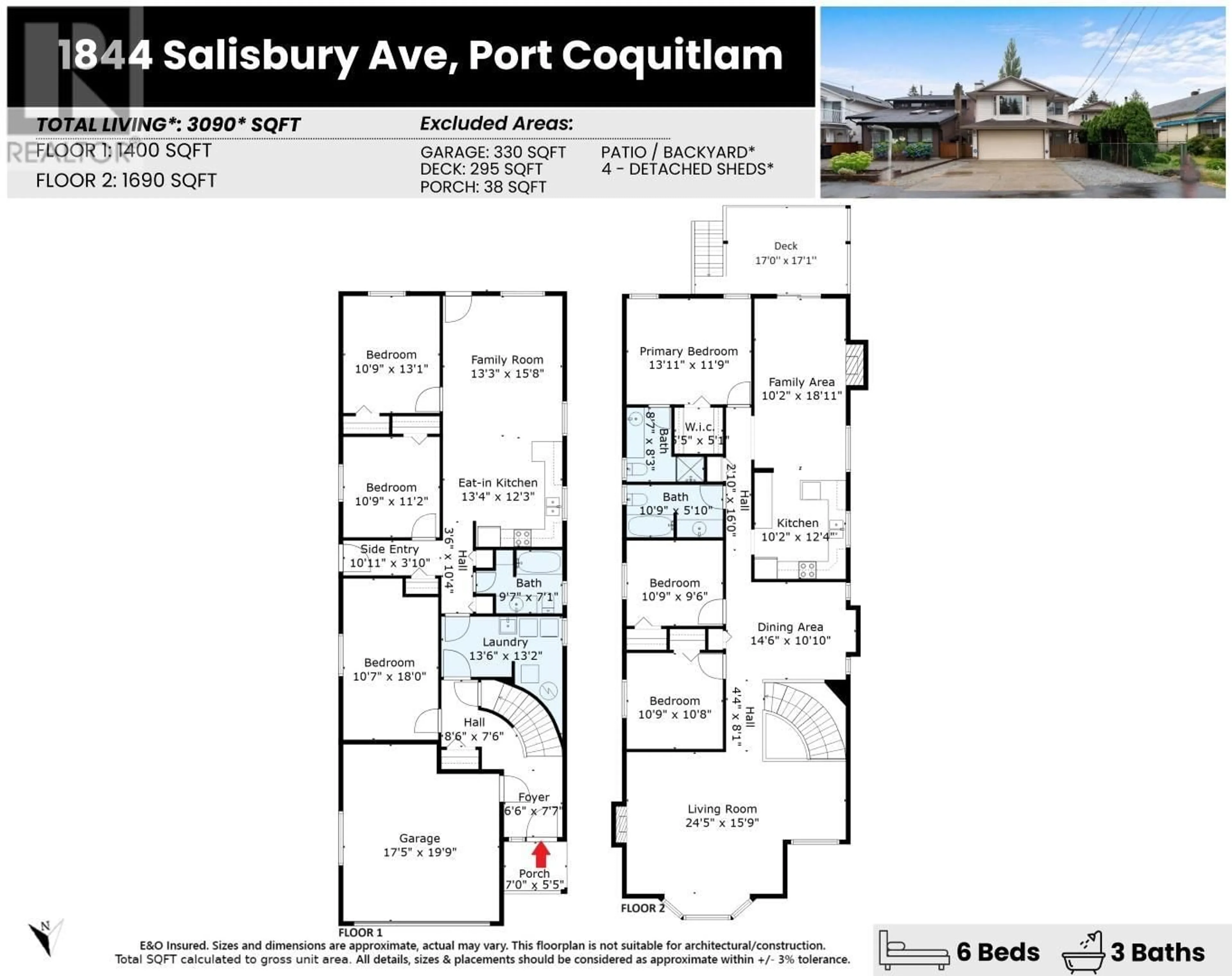1844 SALISBURY AVENUE, Port Coquitlam, British Columbia V3B1X7
Contact us about this property
Highlights
Estimated ValueThis is the price Wahi expects this property to sell for.
The calculation is powered by our Instant Home Value Estimate, which uses current market and property price trends to estimate your home’s value with a 90% accuracy rate.Not available
Price/Sqft$495/sqft
Est. Mortgage$7,000/mo
Tax Amount ()-
Days On Market1 day
Description
Welcome to this amazing 6-bed, 3-bath home in the Glenwood Neighborhood. This house has so much to offer from the new High-Efficiency Furnace, A.C., new Hot Tub, new Flooring, new Hot Water Tank, Upper Deck, Stairs, and 3 lovely Cedar Sheds. Once you step inside, you'll be greeted by the warm, bright interior with its large windows, skylights, and vaulted ceilings. The layout is just perfect, with a cozy gas fireplace in the living room, & a family room off the kitchen that opens onto a great big sun deck, perfect for those summer BBQs. Let's not forget the 2-bed suite with a separate entrance, which is perfect for generating rental income. It's conveniently close to transit, schools (3) parks, rec centers, & shopping. The property also has plenty of parking front and back. O.H Sun 2-4 (id:39198)
Upcoming Open House
Property Details
Interior
Features
Exterior
Features
Parking
Garage spaces 6
Garage type -
Other parking spaces 0
Total parking spaces 6
Property History
 35
35


