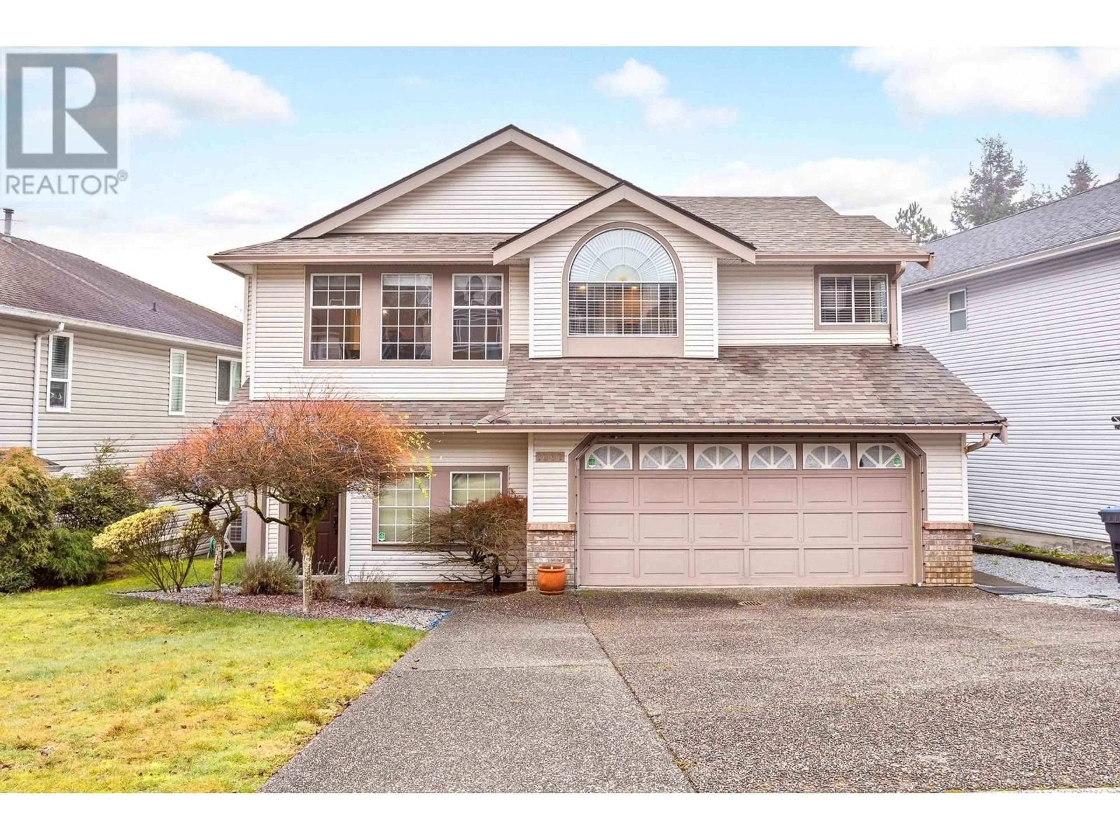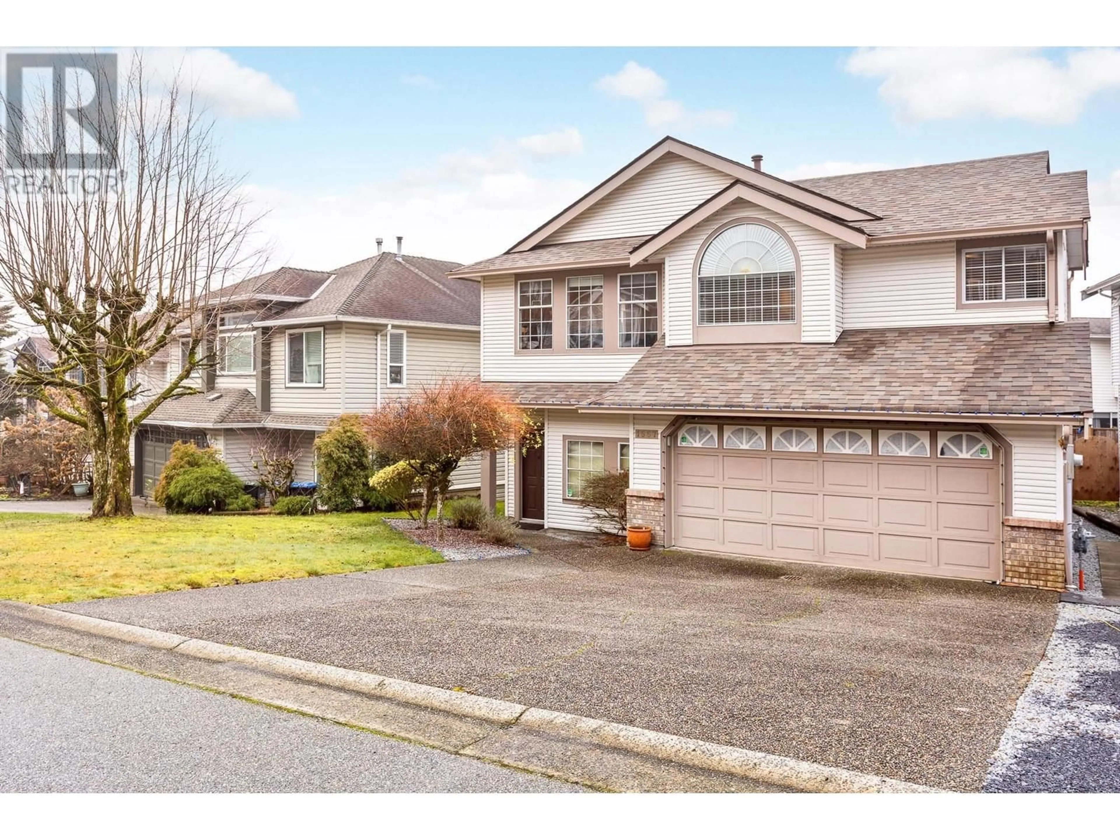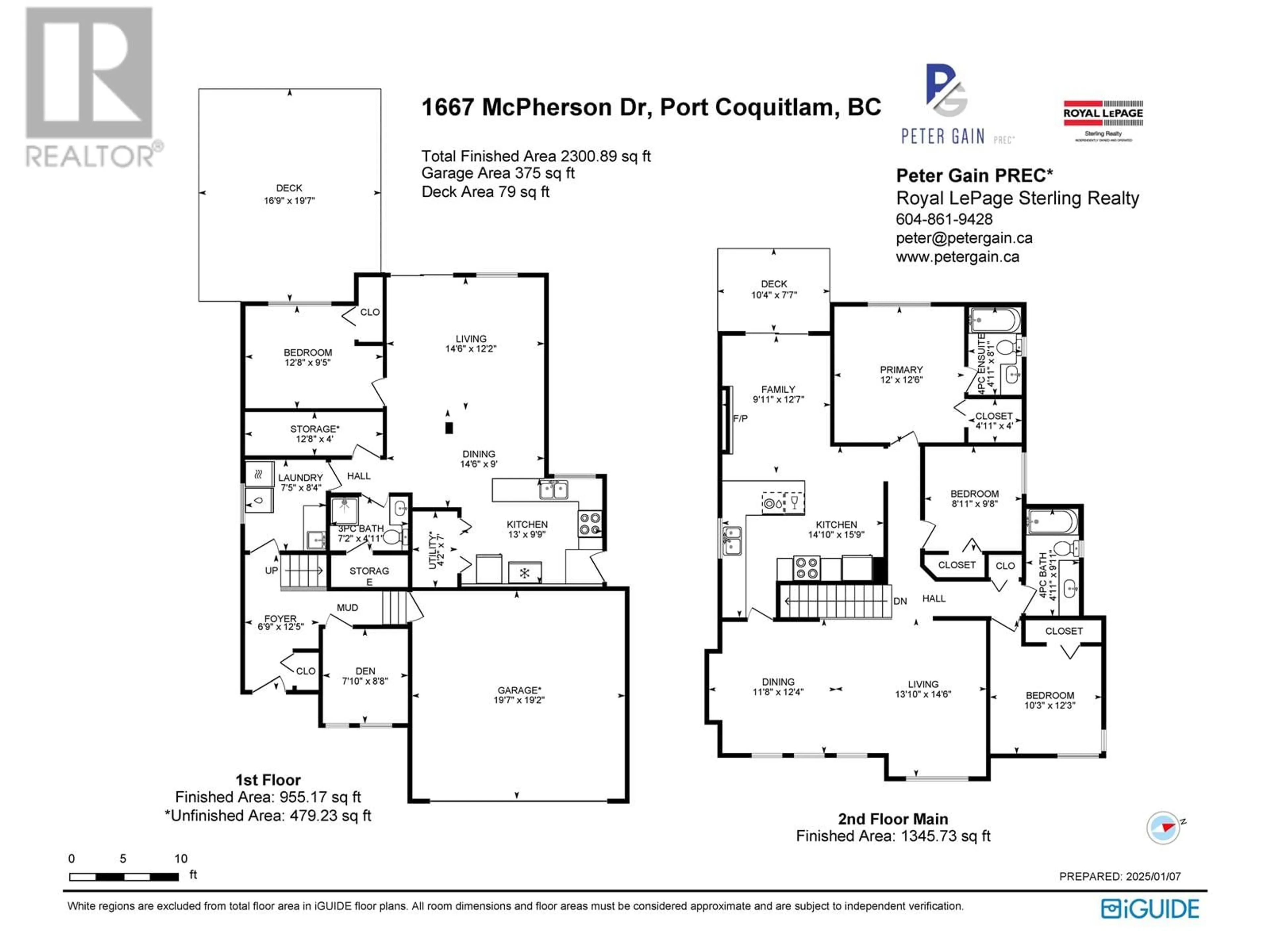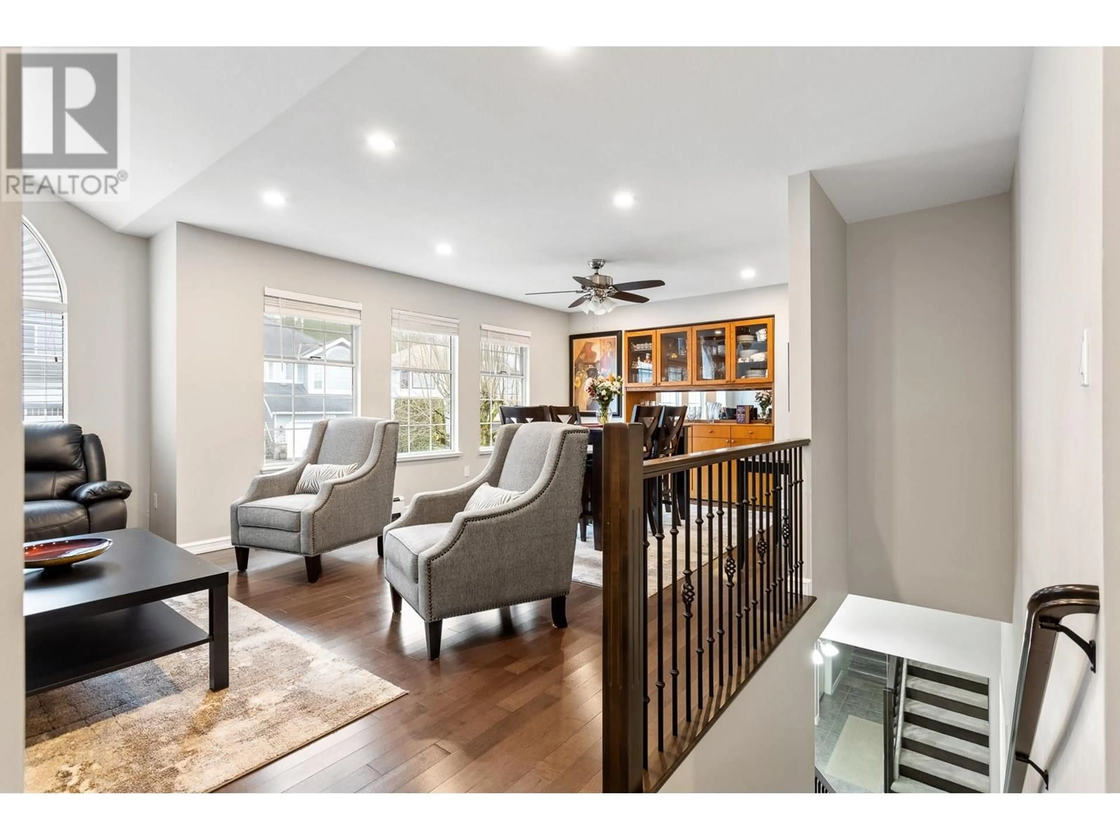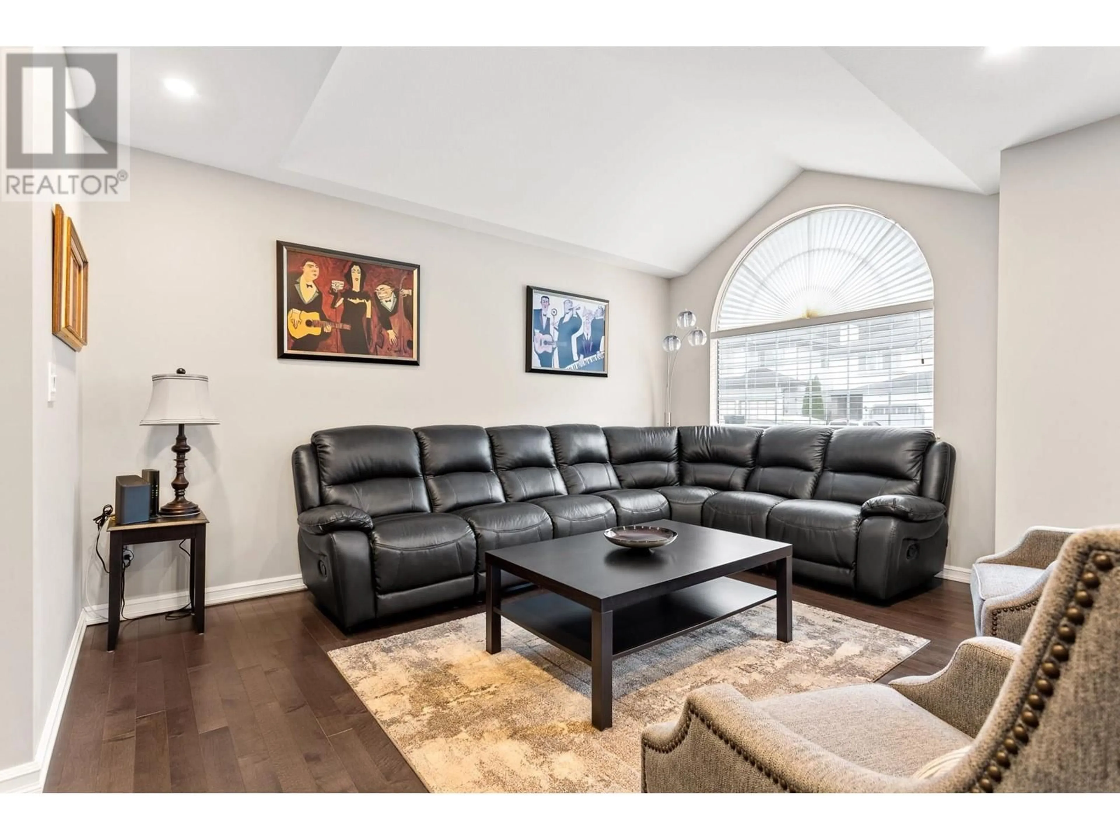1667 MCPHERSON DRIVE, Port Coquitlam, British Columbia V3C6C9
Contact us about this property
Highlights
Estimated ValueThis is the price Wahi expects this property to sell for.
The calculation is powered by our Instant Home Value Estimate, which uses current market and property price trends to estimate your home’s value with a 90% accuracy rate.Not available
Price/Sqft$557/sqft
Est. Mortgage$6,656/mo
Tax Amount ()-
Days On Market1 day
Description
Spacious well maintained family home in Shaughnessy Woods Citadel Heights. This 4 bdrm 3 full bath home is loaded with features. Basement entry style featuring approx 2300 sqft. Main has 3 bdrm & 2 full bath, open plan living & dining which has lots of natural light, a gas f/p, vaulted ceilings & glass slider leading to a spacious deck, hard surface flooring, bright open plan updated kitchen with tons of storage space & beautiful solid maple cabinets & stainless steel appliances, large master bdrm with spacious walk in closet & ensuite bath. Walkout daylight bsmt features 1 bdrm, full bath, full kitchen, sep laundry and a spacious living space with glass doors leading to the private garden. Great mortgage helper. Close to transit, shops & schools incl French Immersion. New boiler 2023. (id:39198)
Property Details
Interior
Features
Exterior
Parking
Garage spaces 4
Garage type -
Other parking spaces 0
Total parking spaces 4

