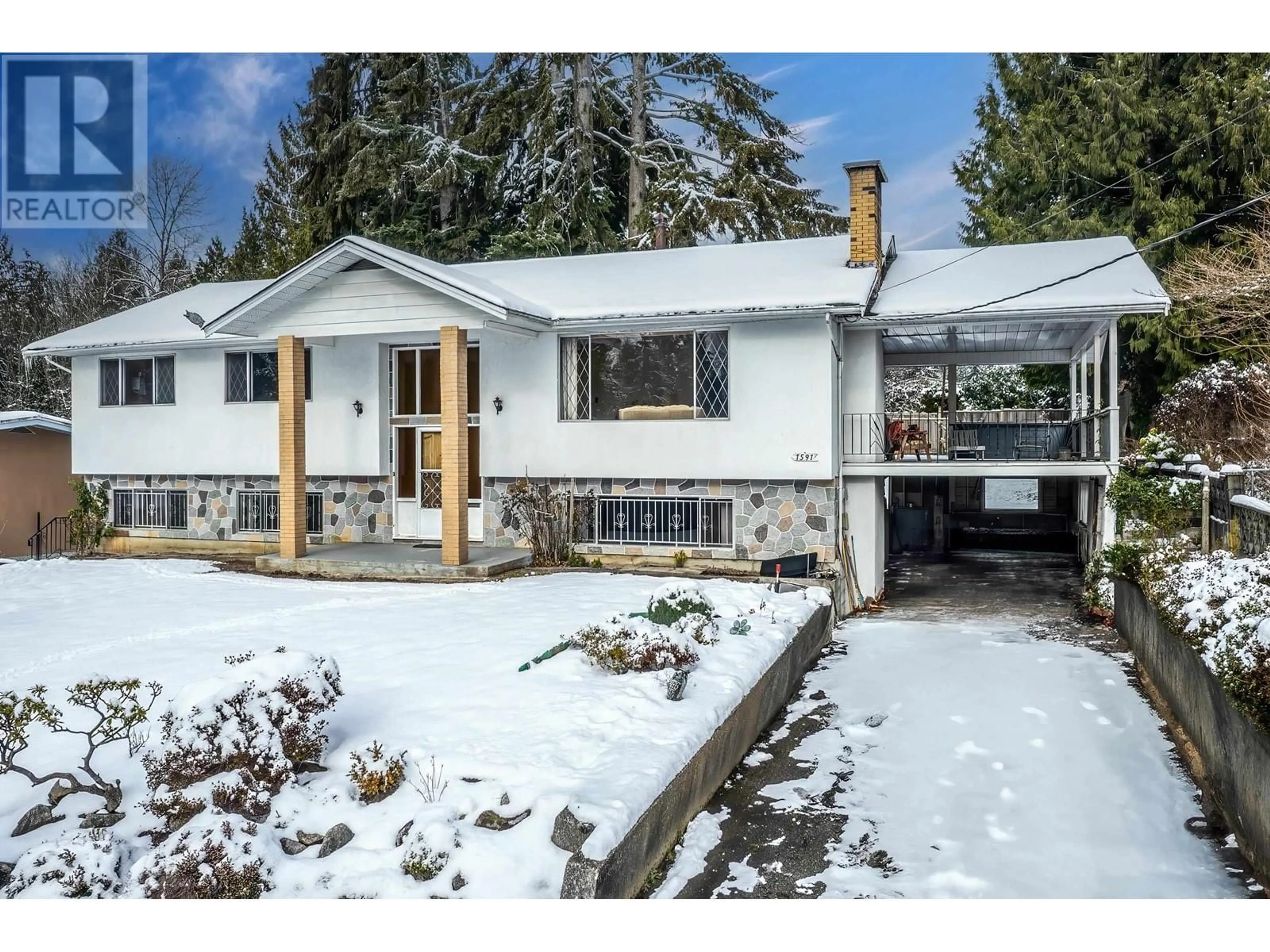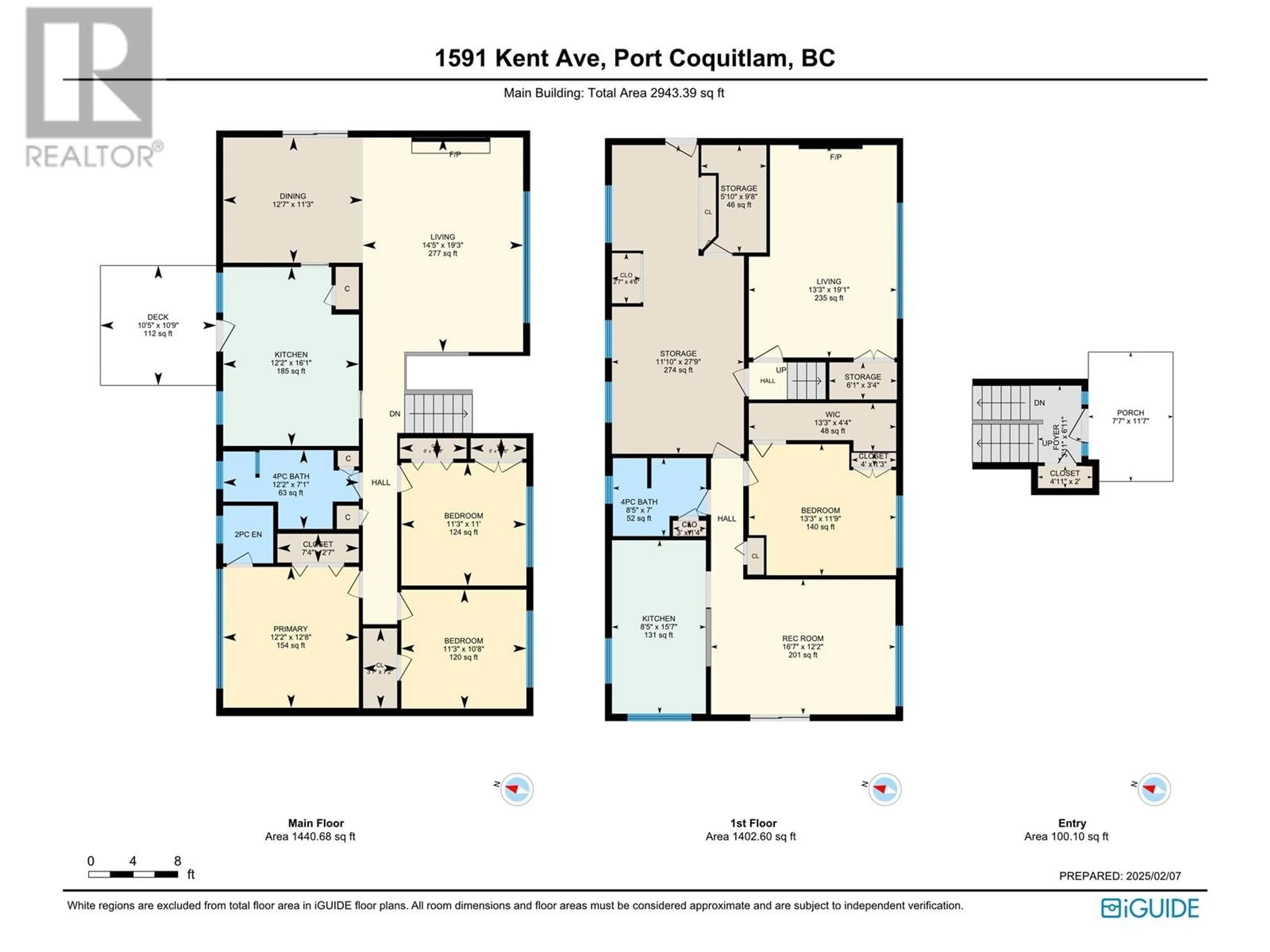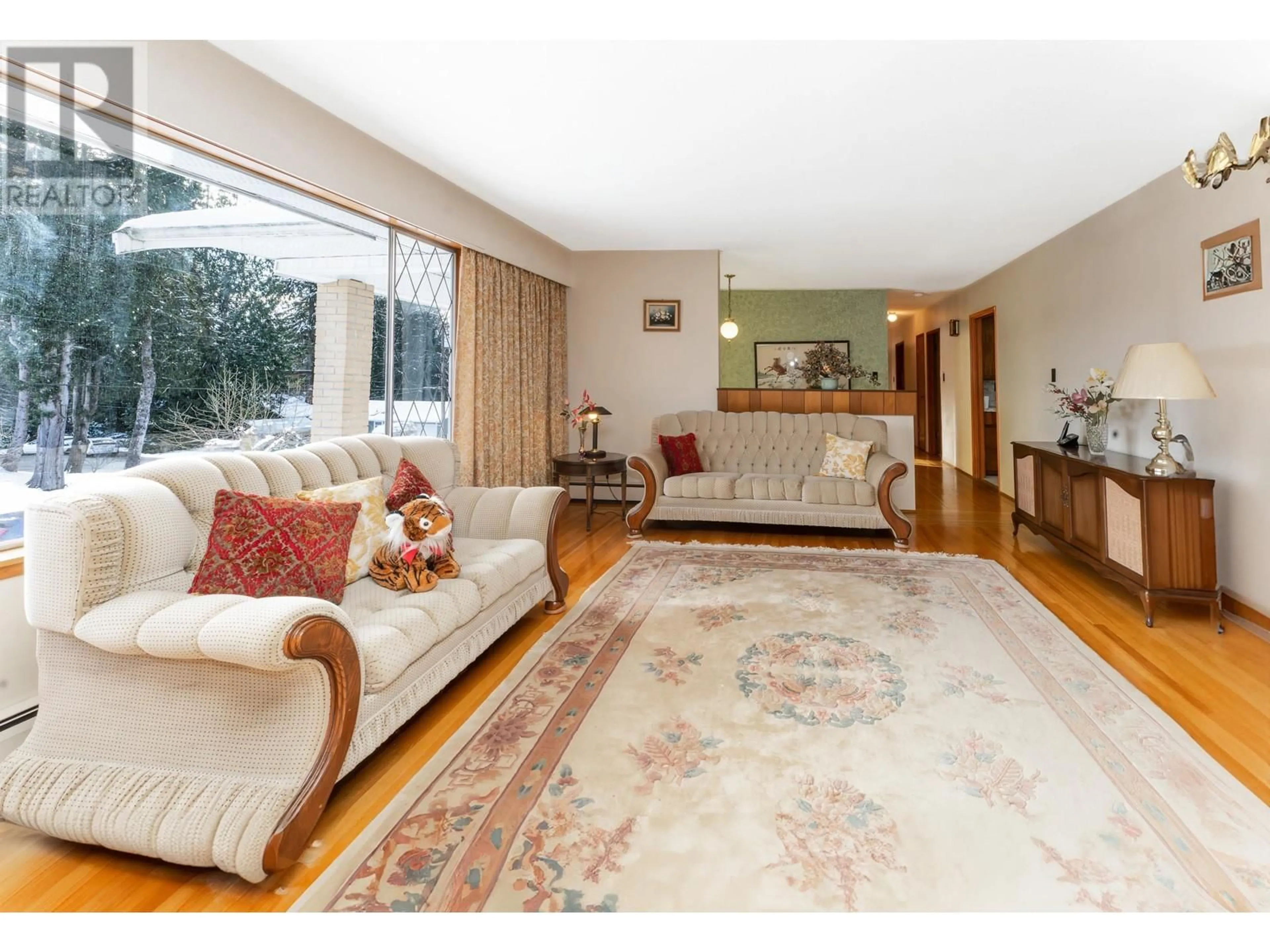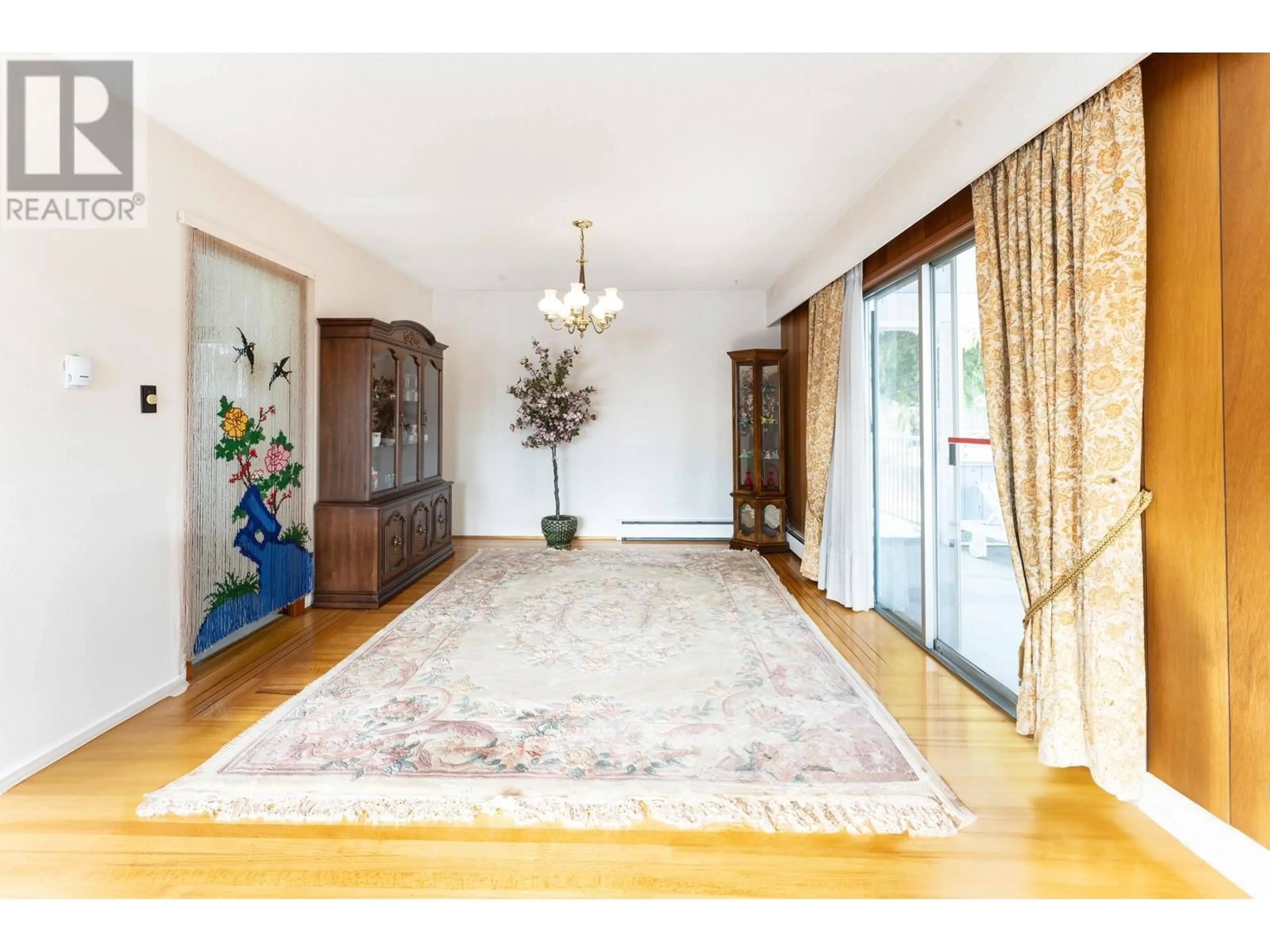1591 KENT AVENUE, Port Coquitlam, British Columbia V3B2L9
Contact us about this property
Highlights
Estimated ValueThis is the price Wahi expects this property to sell for.
The calculation is powered by our Instant Home Value Estimate, which uses current market and property price trends to estimate your home’s value with a 90% accuracy rate.Not available
Price/Sqft$509/sqft
Est. Mortgage$6,441/mo
Tax Amount ()-
Days On Market15 hours
Description
Fantastic 2 owner home on a 10,000+ SF lot in the highly desirable neighborhood - Oxford Heights. This 4 bedroom, 3 bathroom home with a 1 bedroom walk-out mortgage helper! Large eat-in kitchen with access to the deck overlooking the beautiful backyard. Formal dining room with hardwood floors and access to the 2nd large covered deck and spacious living room with wood burning fireplace. 3 large bedrooms upstairs, plenty of closet space, 3rd bedroom has walk-in. Primary bedroom looks out over tranquil backyard + 2 pc ensuite - a bonus for a house of this era! Downstairs features a large rec room with fireplace and a 1 bedroom suite with a walk-out concrete patio. Workshop area and large laundry/mud room + bonus storage room or wine cellar. Open House Sunday Feb 23, 1:00 - 3:00 PM (id:39198)
Upcoming Open House
Property Details
Interior
Features
Exterior
Parking
Garage spaces 5
Garage type Carport
Other parking spaces 0
Total parking spaces 5
Property History
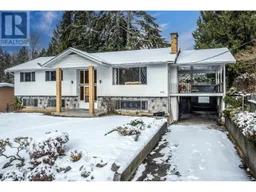 40
40
