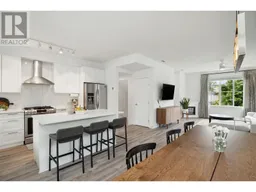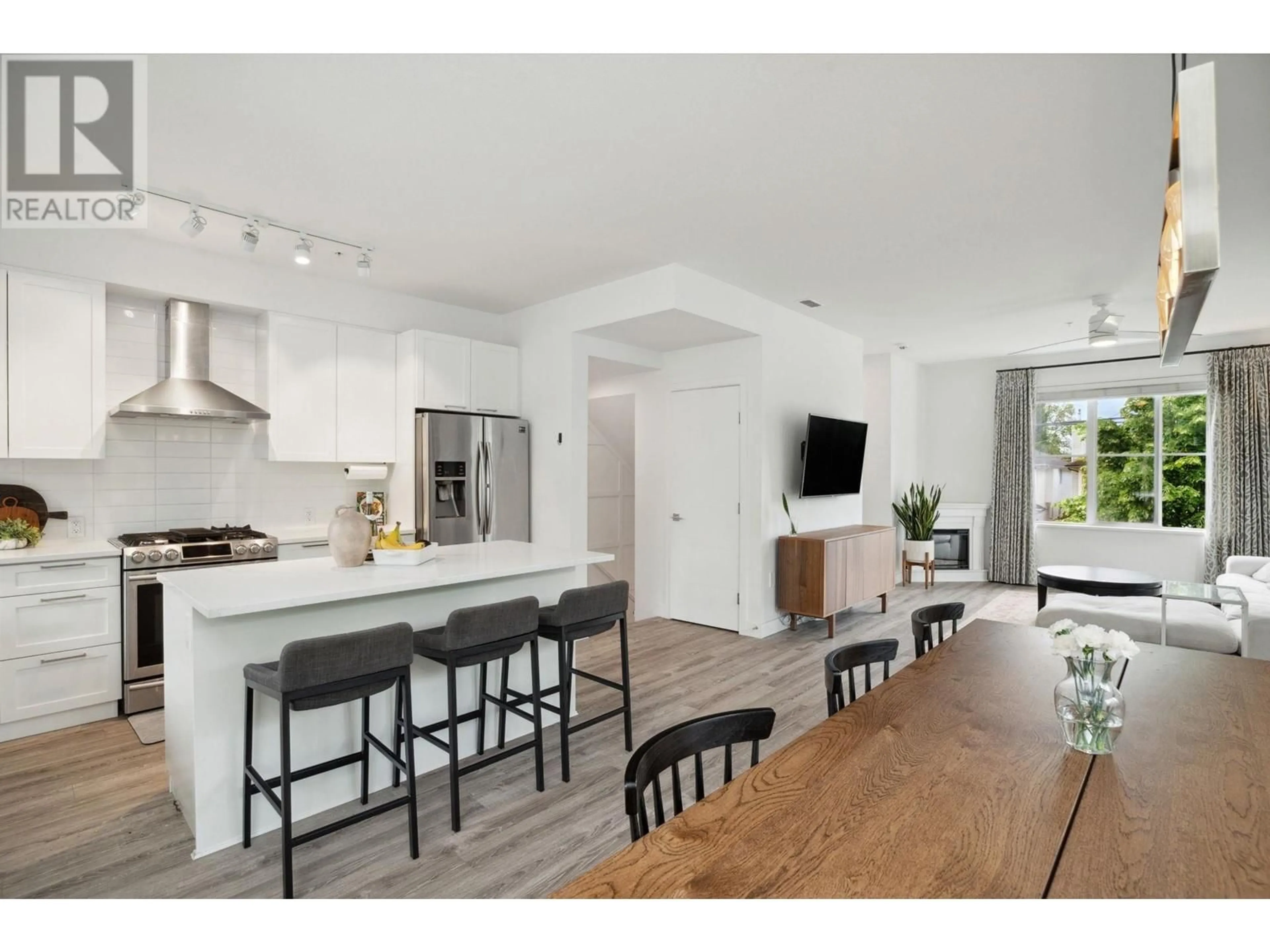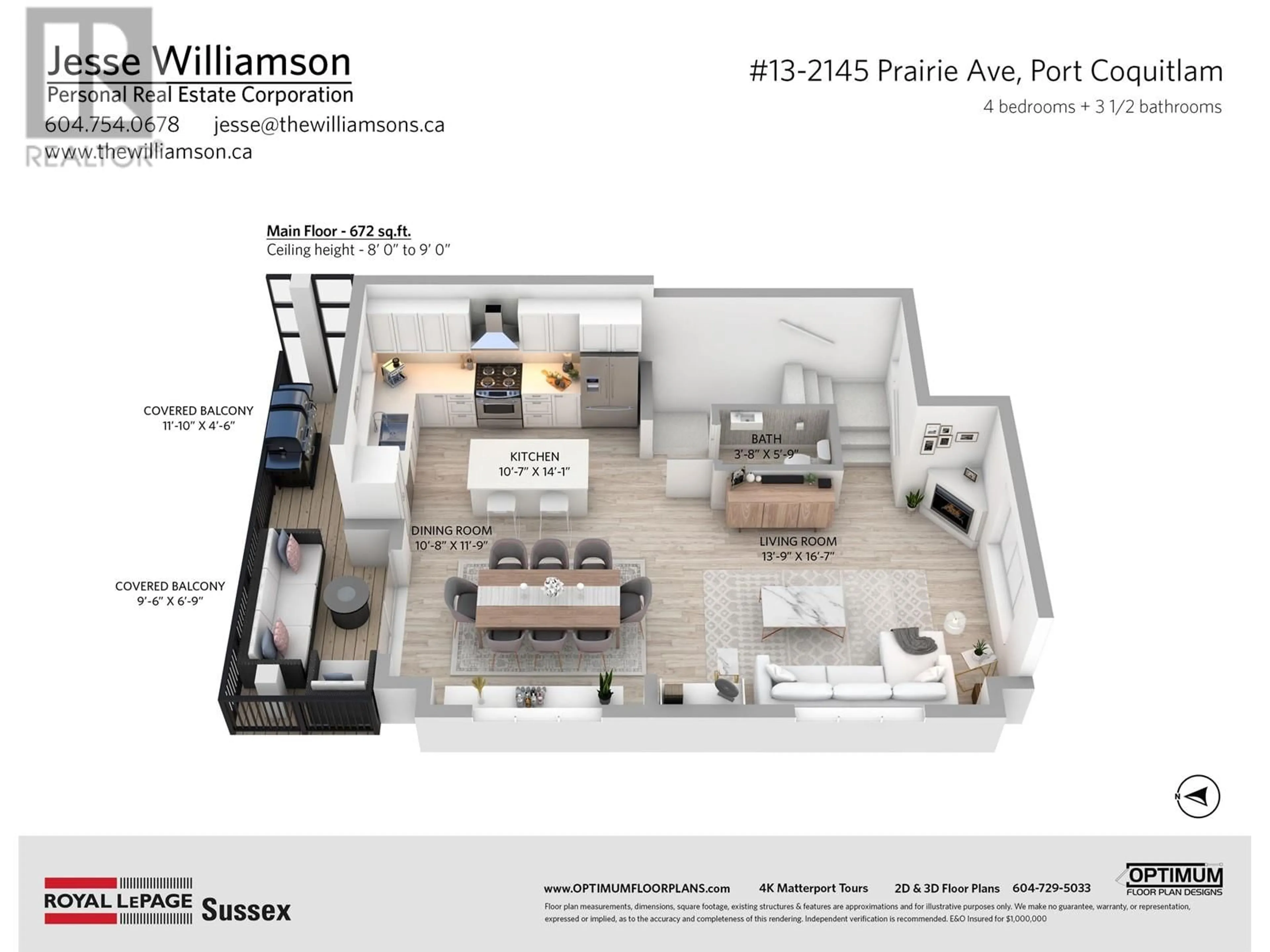13 2145 PRAIRIE AVENUE, Port Coquitlam, British Columbia V3B0P1
Contact us about this property
Highlights
Estimated ValueThis is the price Wahi expects this property to sell for.
The calculation is powered by our Instant Home Value Estimate, which uses current market and property price trends to estimate your home’s value with a 90% accuracy rate.Not available
Price/Sqft$734/sqft
Est. Mortgage$5,149/mo
Maintenance fees$320/mo
Tax Amount ()-
Days On Market15 hours
Description
*OPEN CANCELLED* DEVELOPER´S SHOW SUITE! Do not miss this stunning 4-bed 4-bath end-unit townhome with over 1100 ft of fenced yard! Spacious + bright open-concept 2019-build ft chef's kitchen with quartz counters, s/s appliances, gas cooktop, plenty of storage and large island. Soaring 9´ ceilings, laminate flooring, upgraded lighting package. Enjoy 3 beds + 2 spa-inspired baths up incl primary with WIC and 4-pc ensuite, plus bonus 4th bed and full bath below perfect for guests or home office. Designer finishes throughout incl custom drapes, wallpapers, and wood accent trims. Parking for 4 incl 2-car private garage fully upgraded with epoxy flooring, slat walls, hanging metal storage. Fully enclosed wrap-around grass yard and cedar sundeck, and large covered balcony with gas BBQ bib off the kitchen. Minutes to West Coast Express, rec centre, schools + shops. Call today! (id:39198)
Upcoming Open House
Property Details
Interior
Features
Exterior
Parking
Garage spaces 4
Garage type Garage
Other parking spaces 0
Total parking spaces 4
Condo Details
Amenities
Laundry - In Suite
Inclusions
Property History
 23
23 25
25 25
25

