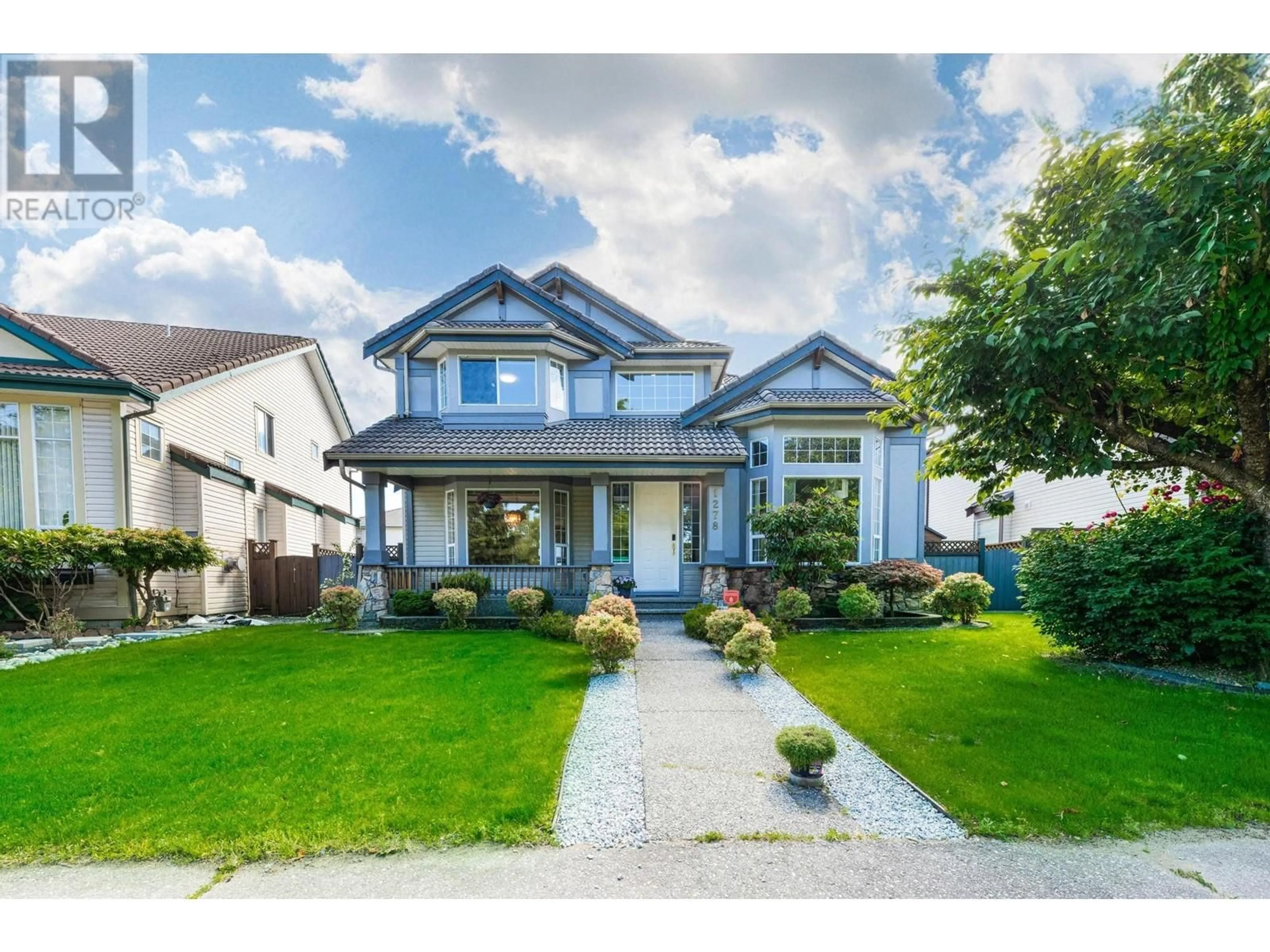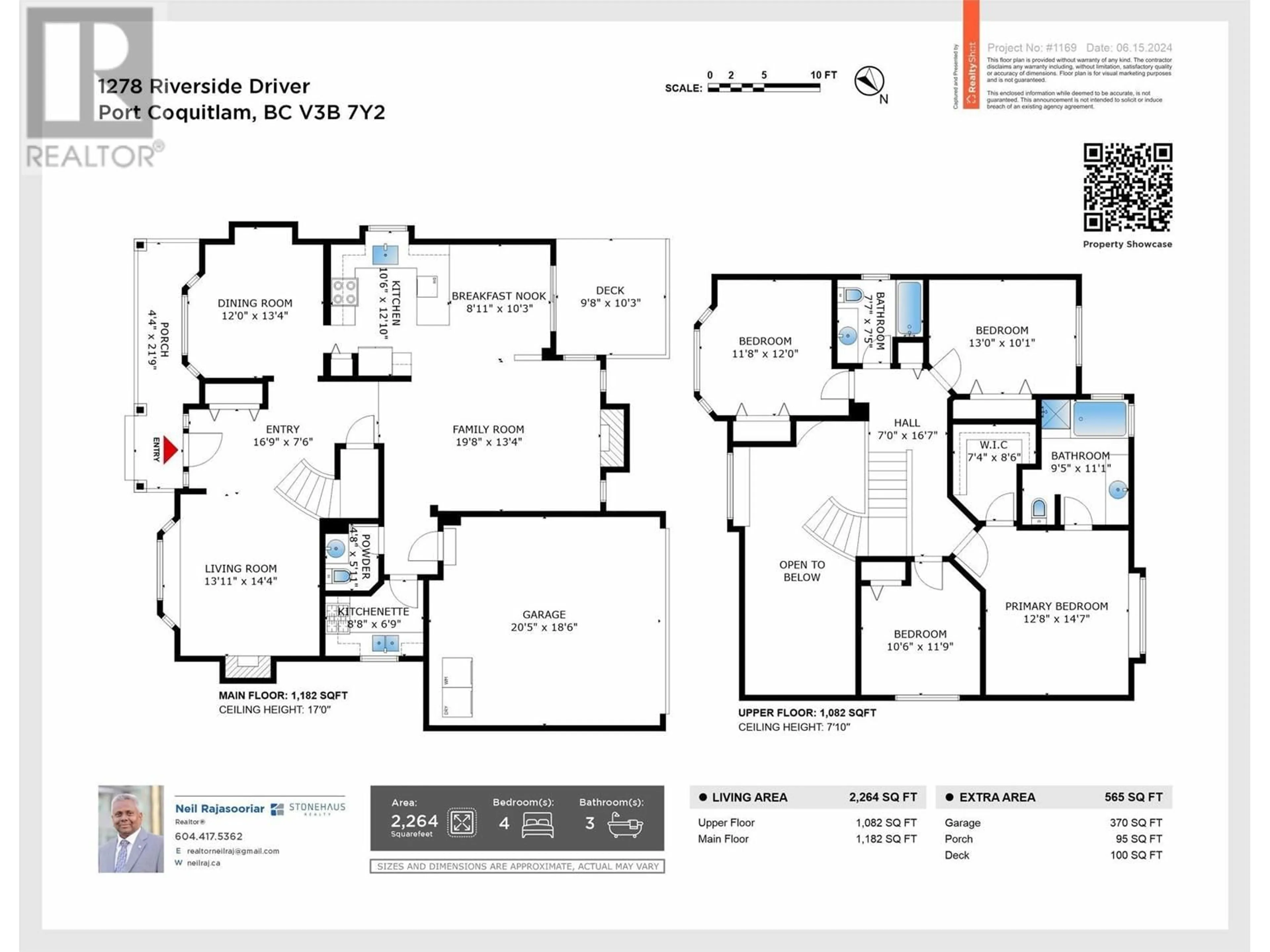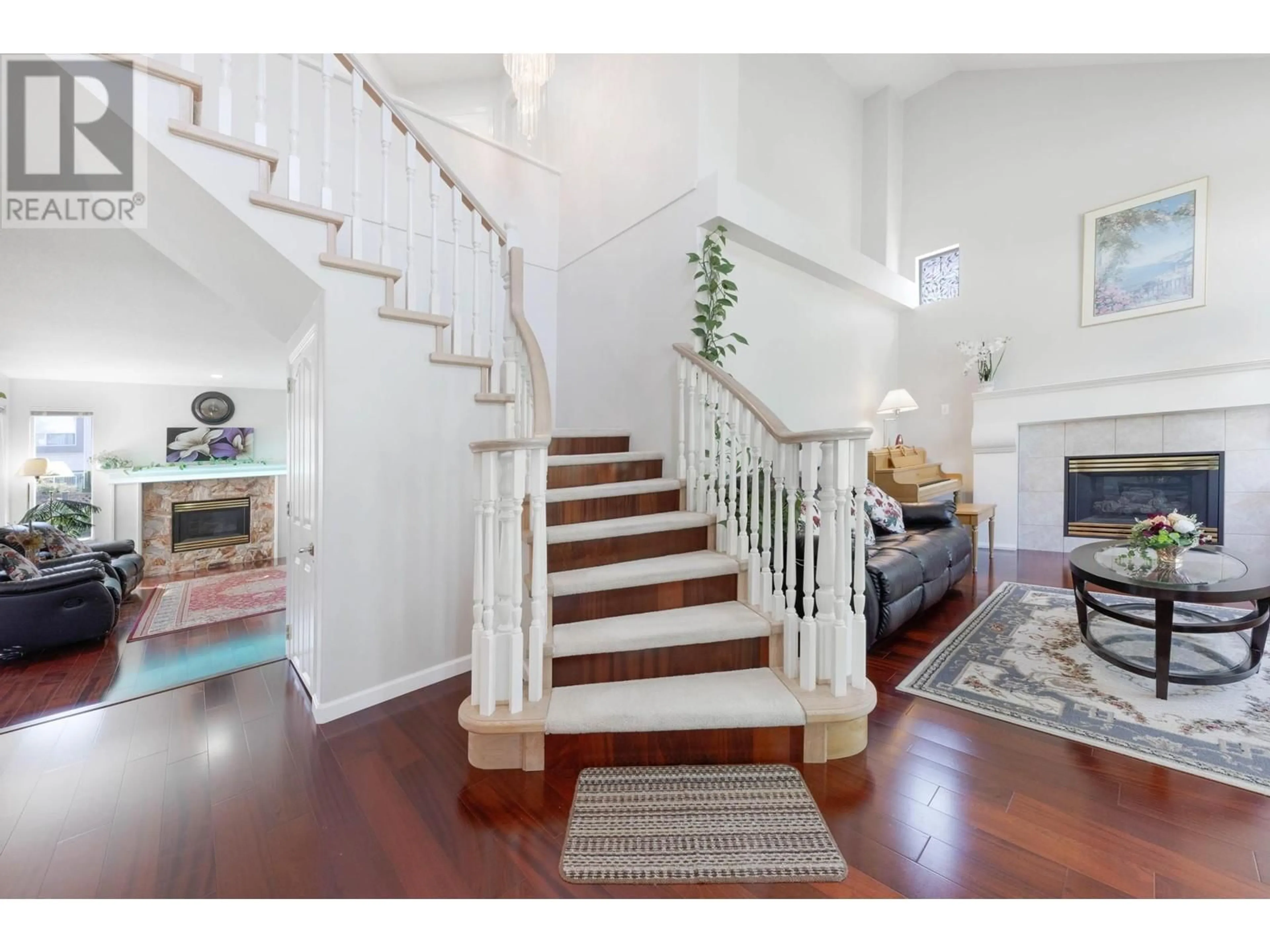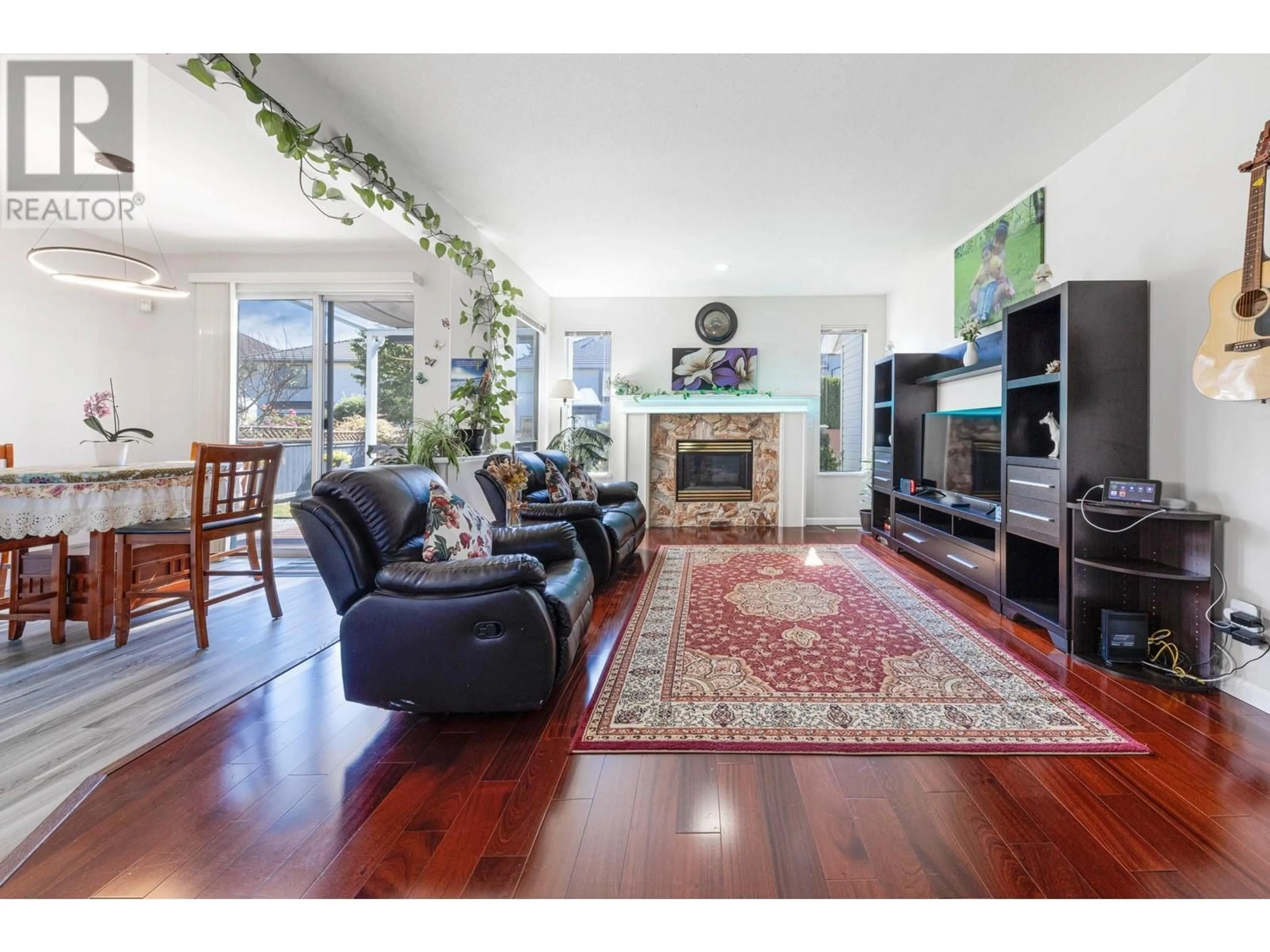1278 RIVERSIDE DRIVE, Port Coquitlam, British Columbia V3B7Y2
Contact us about this property
Highlights
Estimated ValueThis is the price Wahi expects this property to sell for.
The calculation is powered by our Instant Home Value Estimate, which uses current market and property price trends to estimate your home’s value with a 90% accuracy rate.Not available
Price/Sqft$706/sqft
Est. Mortgage$6,871/mo
Tax Amount ()-
Days On Market1 day
Description
Price Reduced!! Motivated Seller!! Don't Miss This Opportunity!! This stunning 2 storey home in Riverwood boasts an unobstructed panoramic view of mountains & Terry Fox Park. Features include a spacious living room with heritage-style gas F/P, engineered hardwood flooring, & 17' vaulted ceilings. Separate formal DR with bay window, large family room with 9' ceilings & gas F/P. Upstairs offers 4 big BRs, master BR with walk-in closet, ensuite with soaker tub + separate shower. Recently renovated kitchen w/quartz countertops (2024). New HW tank & Dishwasher. Covered sundeck overlooks landscaped garden. Custom made shelves in each closet. Walking distance to Banks, Costco, Walmart, Restaurants, Elementary & Secondary schools. This home is a true gem. Short notice is Okay. Showings by appointment only. Open House on Dec 28th & 29th (Sat & Sun) from 2 to 4pm. (id:39198)
Upcoming Open Houses
Property Details
Interior
Features
Exterior
Parking
Garage spaces 4
Garage type Garage
Other parking spaces 0
Total parking spaces 4




