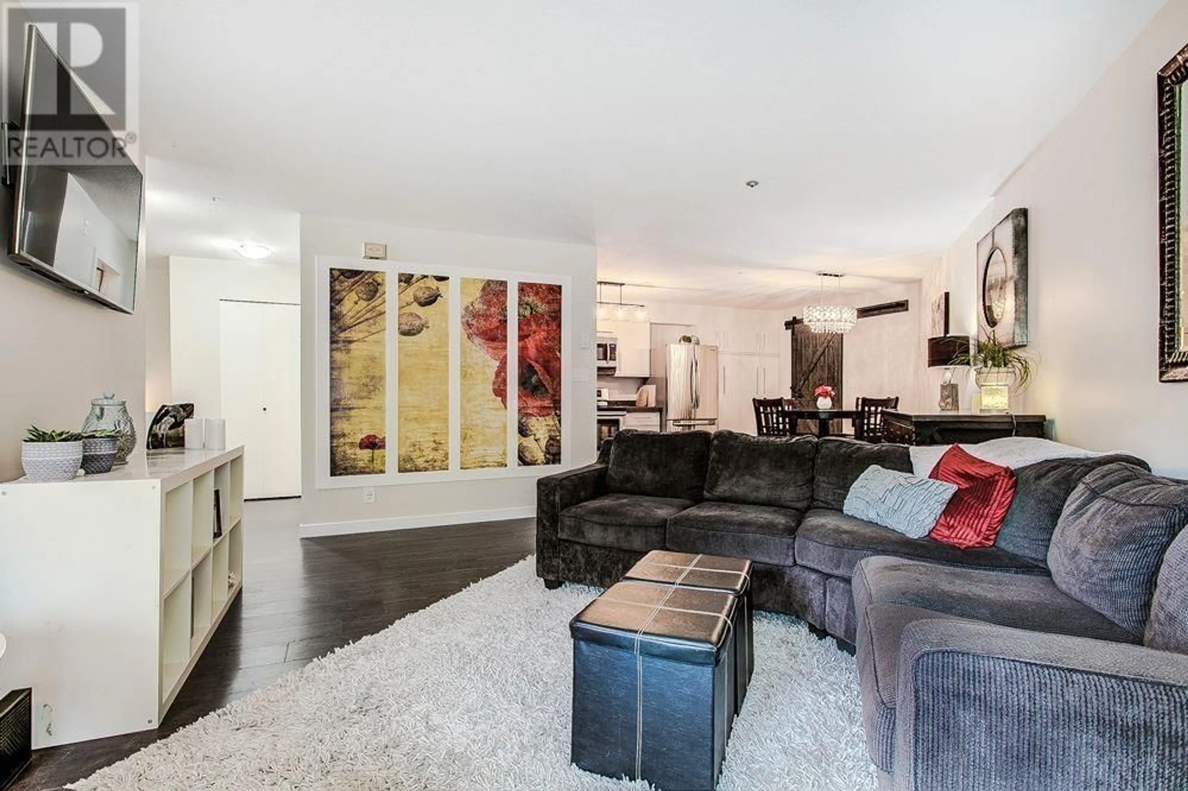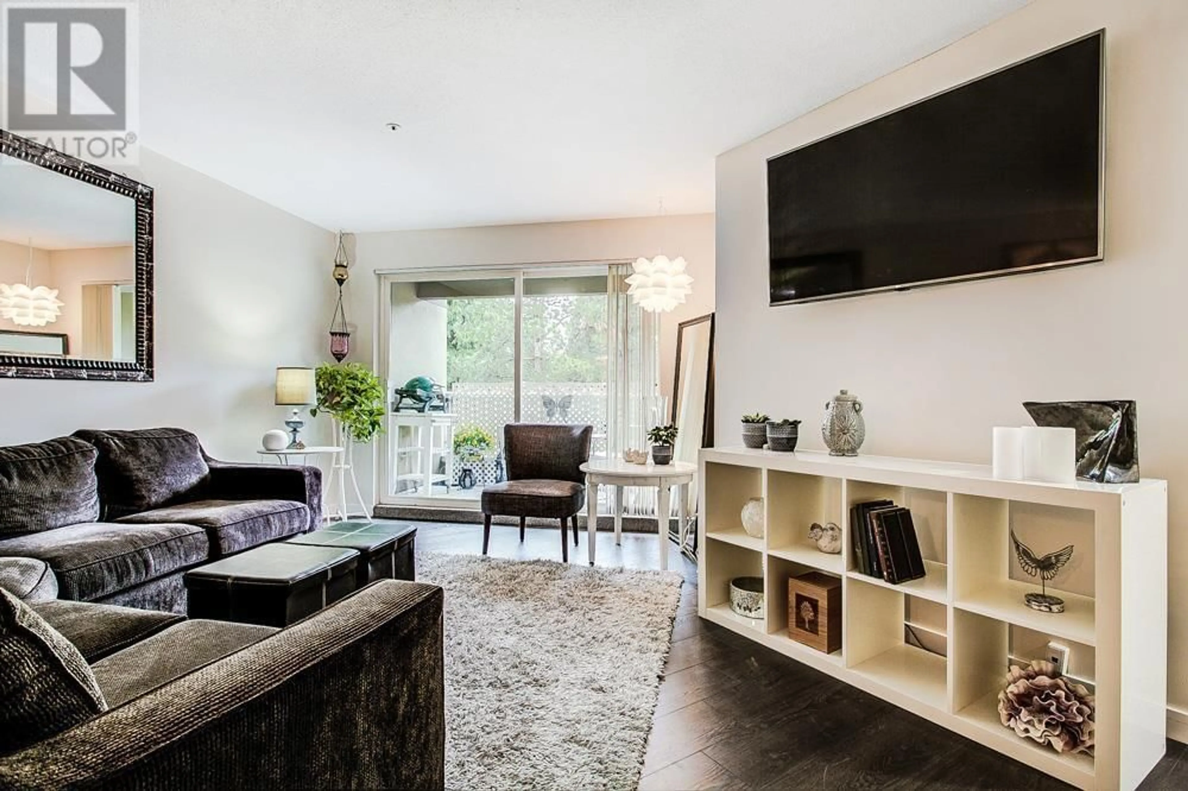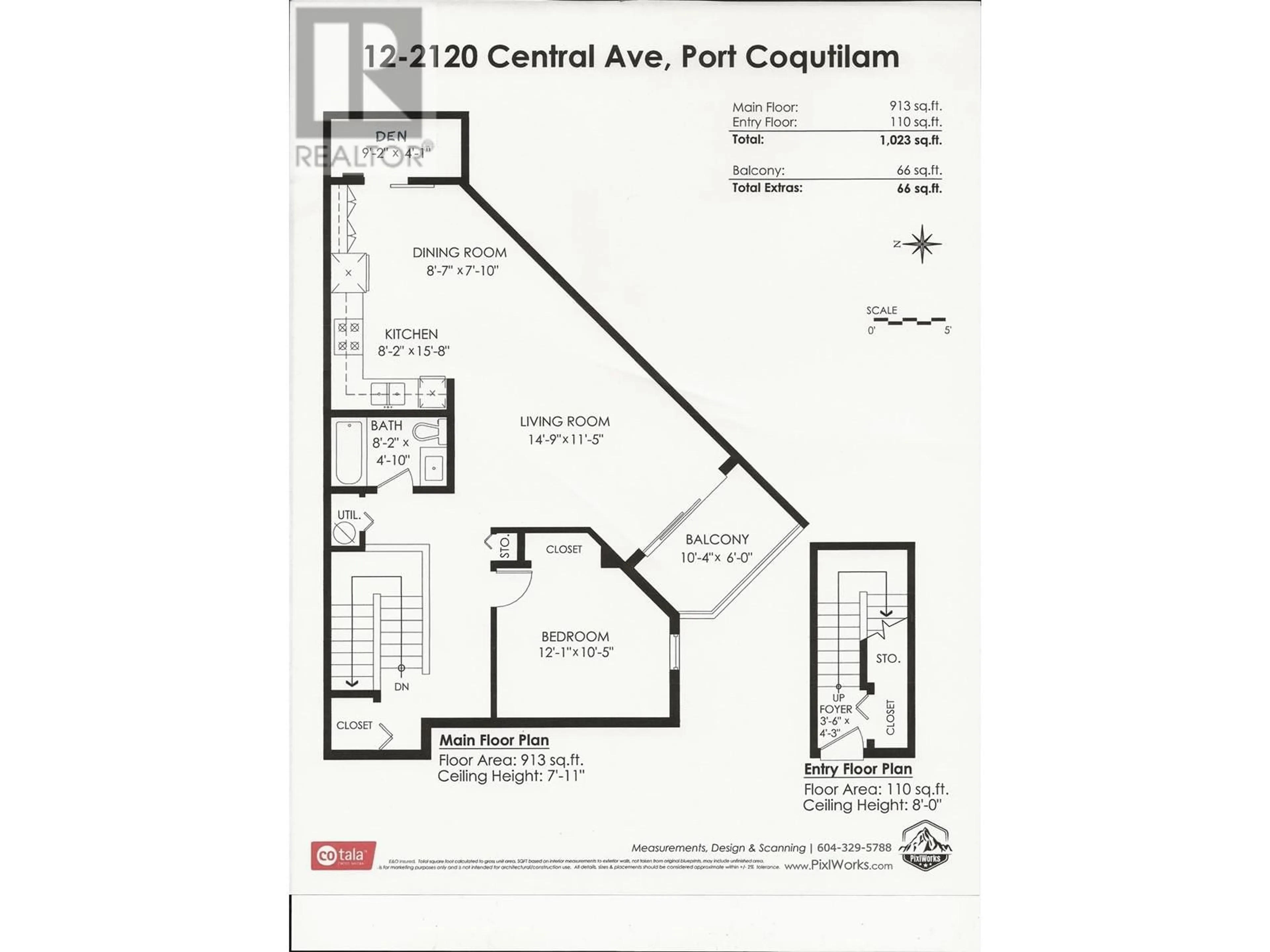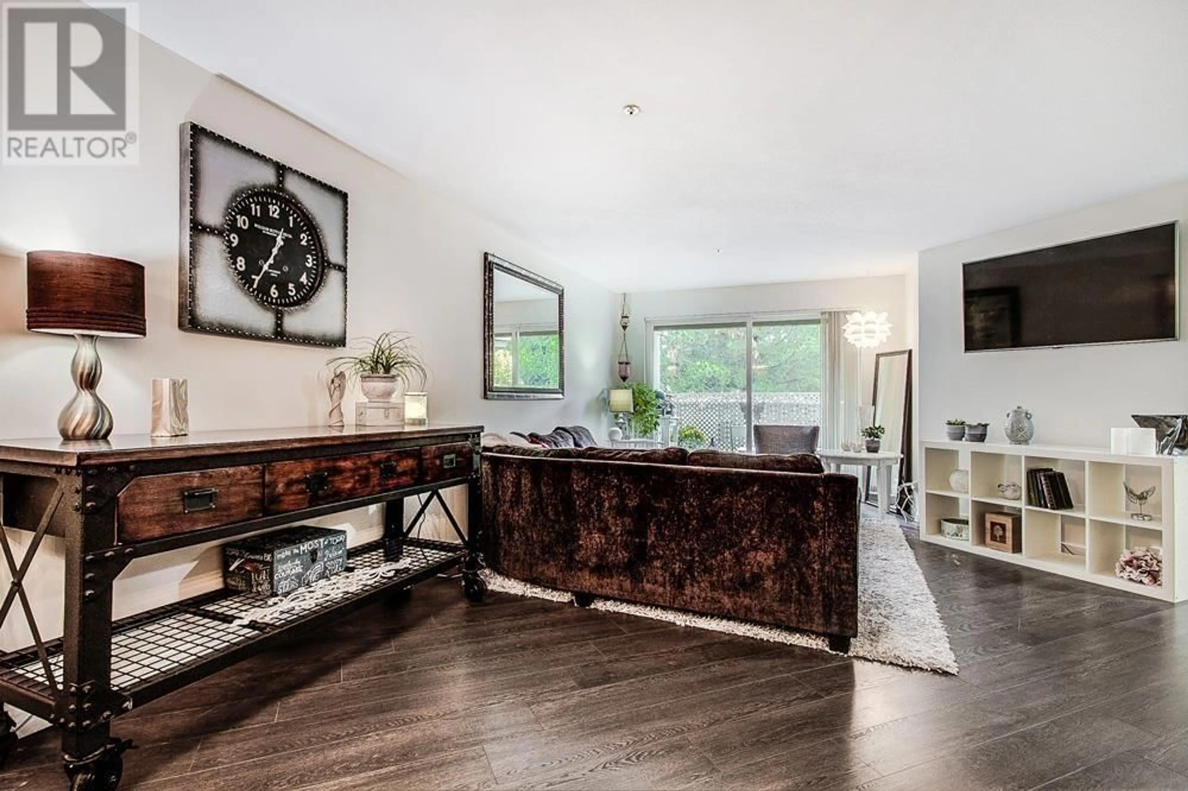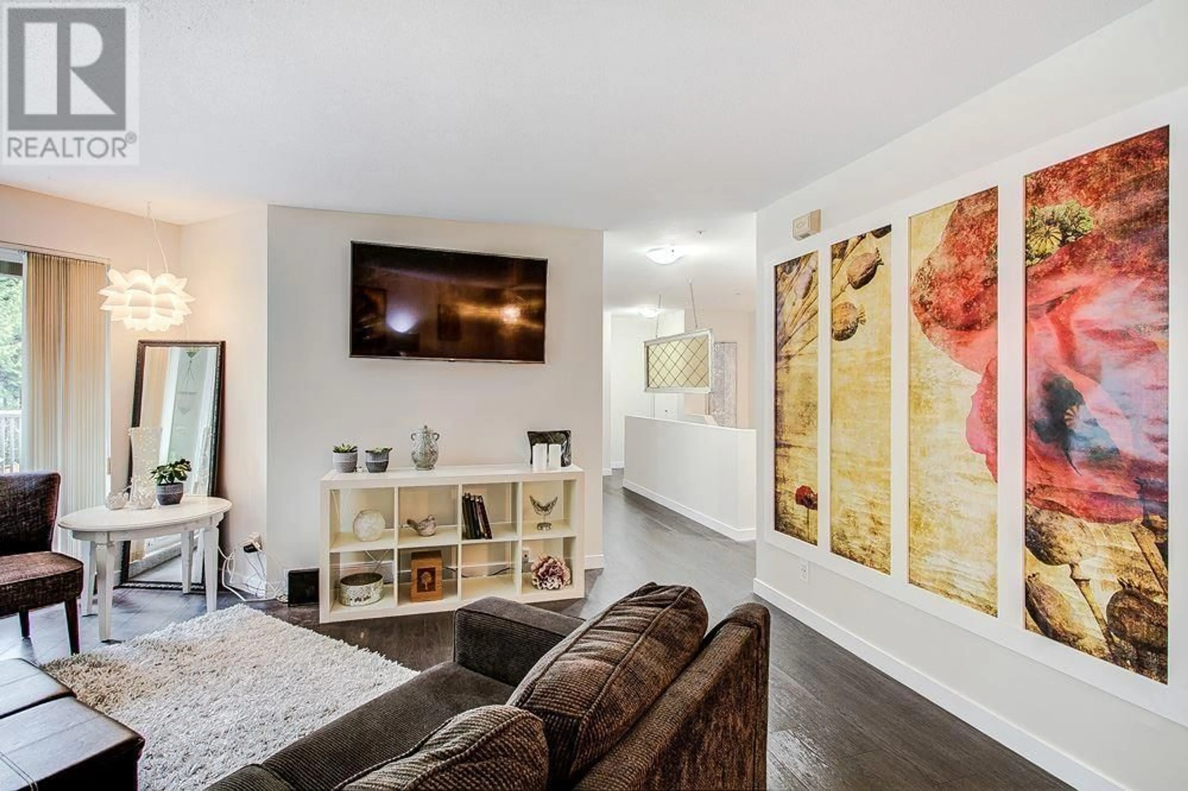12 2120 CENTRAL AVENUE, Port Coquitlam, British Columbia V3C1V5
Contact us about this property
Highlights
Estimated ValueThis is the price Wahi expects this property to sell for.
The calculation is powered by our Instant Home Value Estimate, which uses current market and property price trends to estimate your home’s value with a 90% accuracy rate.Not available
Price/Sqft$468/sqft
Est. Mortgage$2,057/mo
Maintenance fees$417/mo
Tax Amount ()-
Days On Market17 hours
Description
Expansive and modern one bedroom and den/storage top floor unit in fantastic neighbourhood in Central Port Coquitlam. A townhouse style condo with its own entrance. This unit has stairs. It has one secure parking spot and huge storage area under the stairs area. Walking distance to PoCo Rec Centre and Westcoast Express. This is a quiet south facing unit that overlooks the back courtyard. 2 cats or 1 dog and 1 cat, no size restrictions. Great investment and easy to rent out. (id:39198)
Property Details
Interior
Features
Exterior
Parking
Garage spaces 1
Garage type Underground
Other parking spaces 0
Total parking spaces 1
Condo Details
Amenities
Laundry - In Suite
Inclusions
Property History
 18
18

