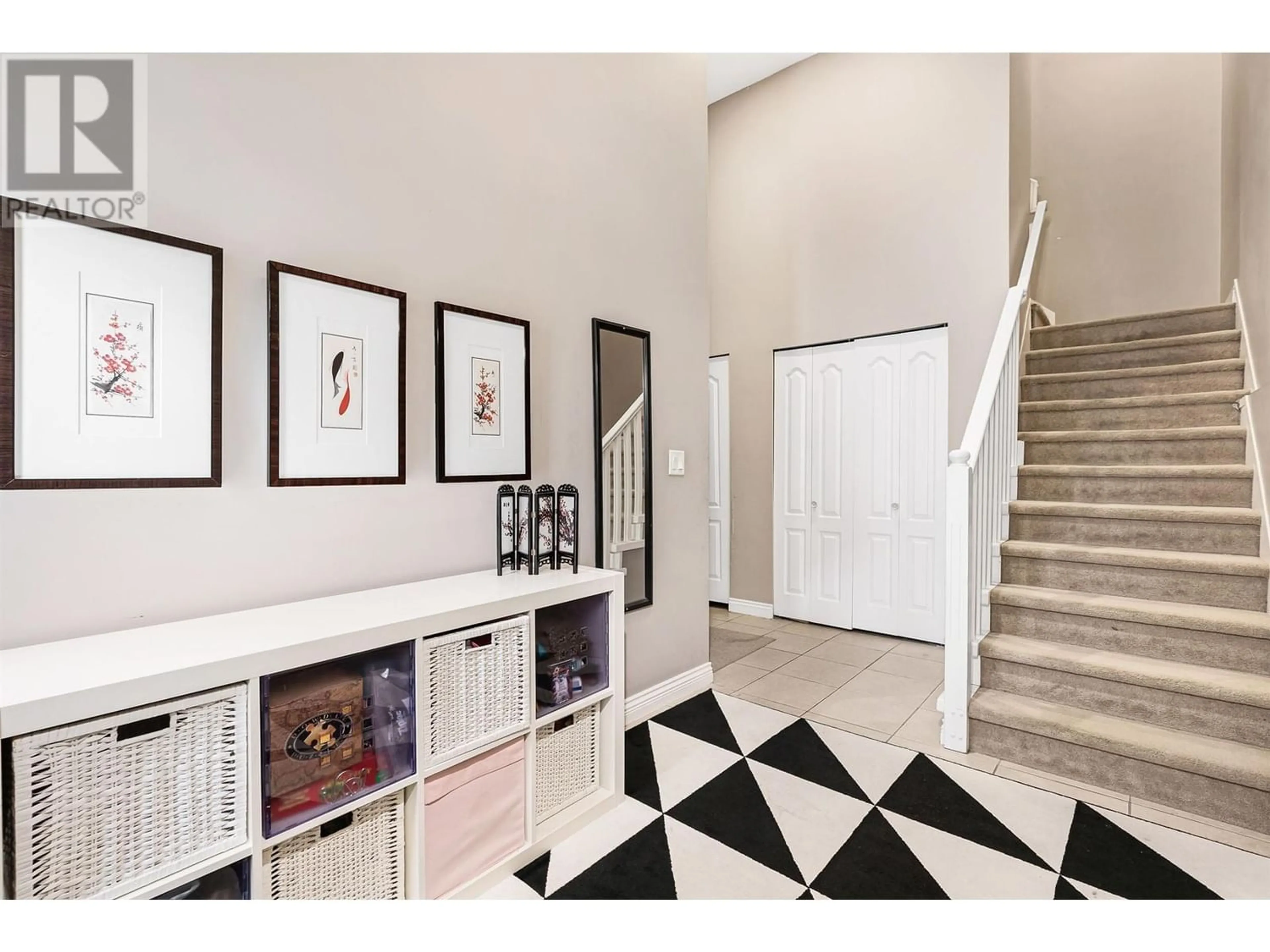131 days on Market
1140 BENNET DRIVE, Port Coquitlam, British Columbia V3C6H2
Condo
3
3
~1962 sqft
$1,020,000
Get pre-approvedPowered by Rocket Mortgage
Condo
3
3
~1962 sqft
Contact us about this property
Highlights
Estimated ValueThis is the price Wahi expects this property to sell for.
The calculation is powered by our Instant Home Value Estimate, which uses current market and property price trends to estimate your home’s value with a 90% accuracy rate.Not available
Price/Sqft$519/sqft
Est. Mortgage$4,380/mo
Maintenance fees$527/mo
Tax Amount ()-
Days On Market131 days
Description
OPEN HOUSE AUGUST 11 2:00PM T0 4:00PM (id:39198)
Property Details
StyleRow / Townhouse
ViewView
Age of property2004
SqFt~1962 SqFt
Lot Size-
Parking Spaces2
MLS ®NumberR2889084
Community NamePort Coquitlam
Data SourceCREA
Listing byeXp Realty
Interior
Features
Heating: Radiant heat
Basement: Partial (Finished), Unknown
Exterior
Parking
Garage spaces 2
Garage type Garage
Other parking spaces 0
Total parking spaces 2
Condo Details
Amenities
Exercise Centre, Laundry - In Suite
Inclusions
Hydro
Water
Parking
Cable
Heat
Property listed by eXp Realty, Brokerage

Interested in this property?Get in touch to get the inside scoop.



