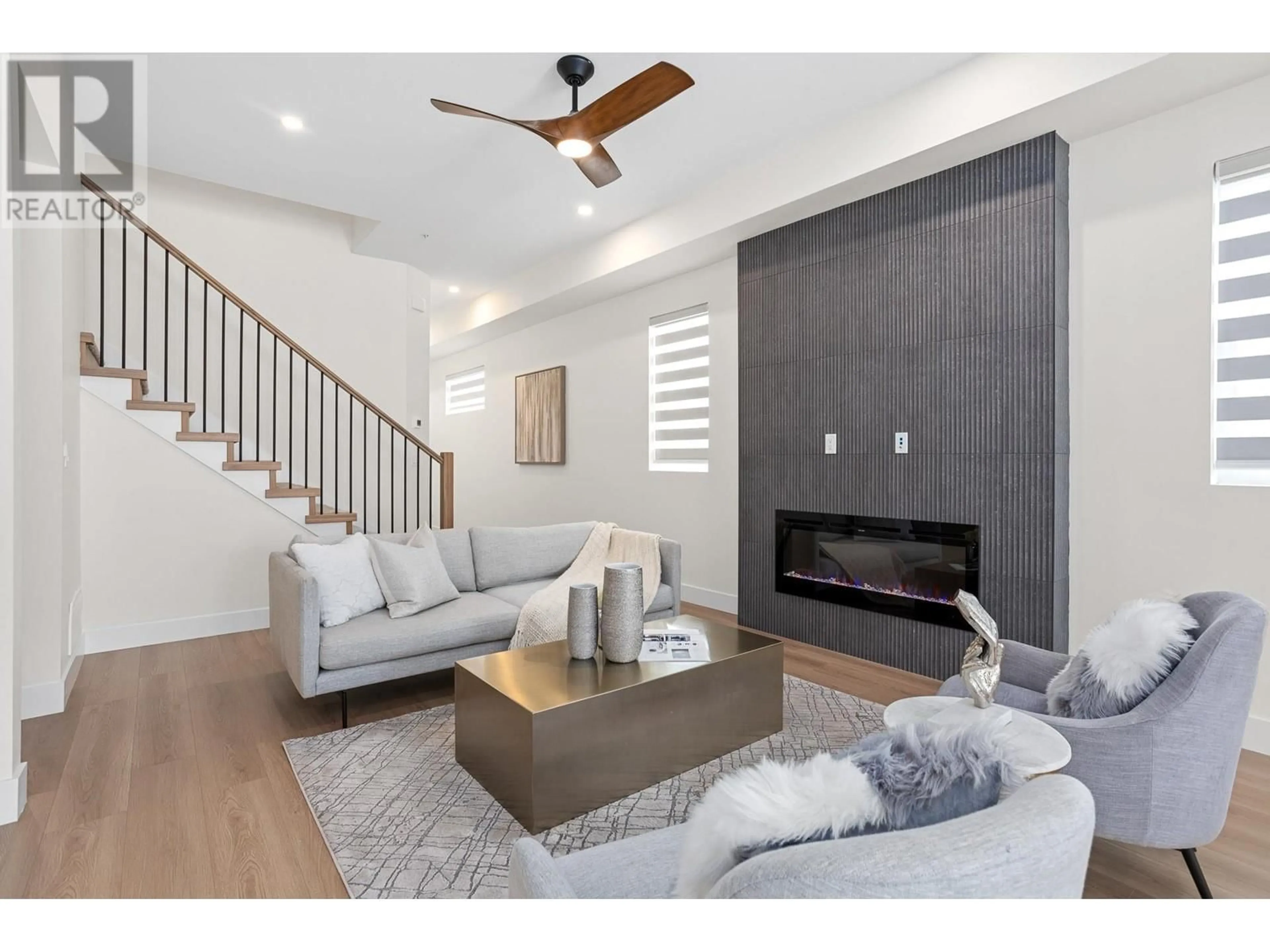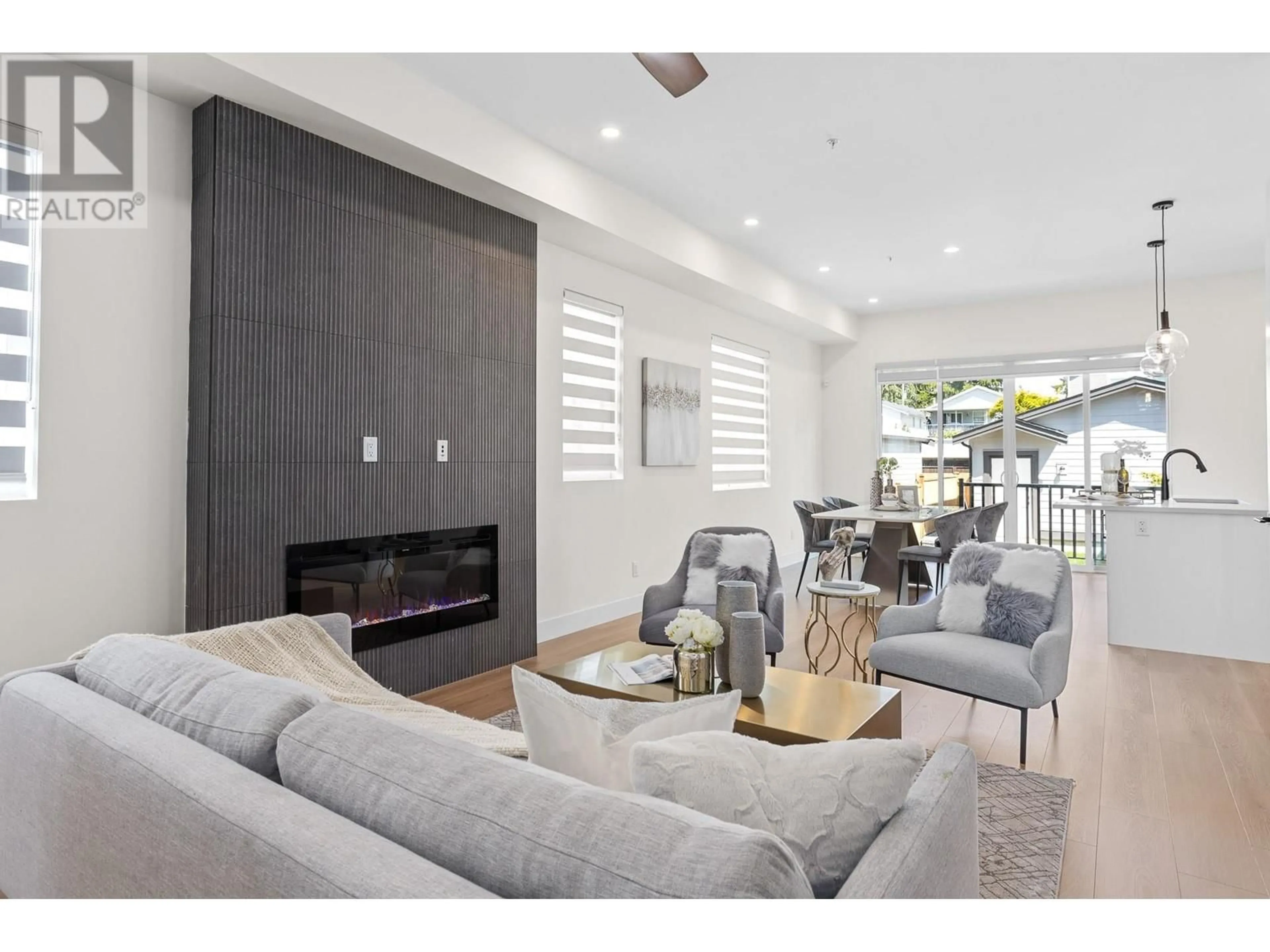1 1833 PRAIRIE AVENUE, Coquitlam, British Columbia V3B1V2
Contact us about this property
Highlights
Estimated ValueThis is the price Wahi expects this property to sell for.
The calculation is powered by our Instant Home Value Estimate, which uses current market and property price trends to estimate your home’s value with a 90% accuracy rate.Not available
Price/Sqft$519/sqft
Est. Mortgage$5,368/mo
Tax Amount ()-
Days On Market1 day
Description
Brand new 4-bed,3.5-bath Half Duplex.(Rear Unit) **No Strata Fees** The open layout on the main floor seamlessly connects the kitchen, living, dining areas, & outdoor spaces, creating a perfect setting for gatherings. The Kitchen is equipped with premium S/S appliances, stylish countertops, & lots of storage. The upper level offers 3 Bedrooms & 2 Bathrooms. The fully finished BSMT includes a spacious Rec Room, a full bath & a Bedroom with a walk-in closet. Perfect for an in-law suite or a large family. Additional features include custom cabinetry, CCTV security, alarm system, EV charger, & a single car garage. Fenced private yard. Situated near transit, parks, schools, & a short walk from dining and shopping options.** Open Hs. 23-Sat 2-4, 24-Sun 2-4 ** (Staged Pictures are of duplex # 1829) (id:39198)
Upcoming Open Houses
Property Details
Interior
Features
Exterior
Parking
Garage spaces 3
Garage type -
Other parking spaces 0
Total parking spaces 3
Condo Details
Inclusions
Property History
 29
29


