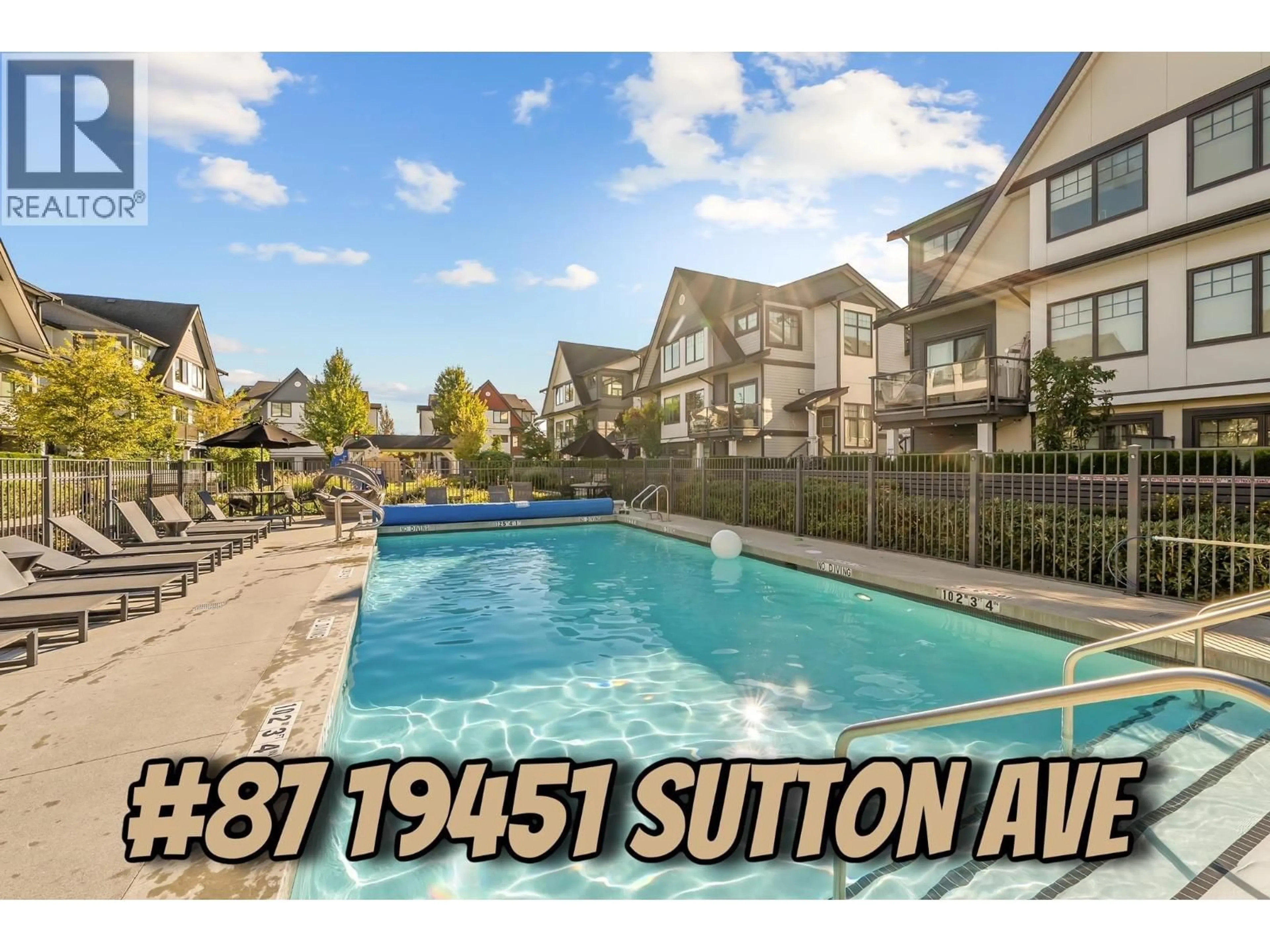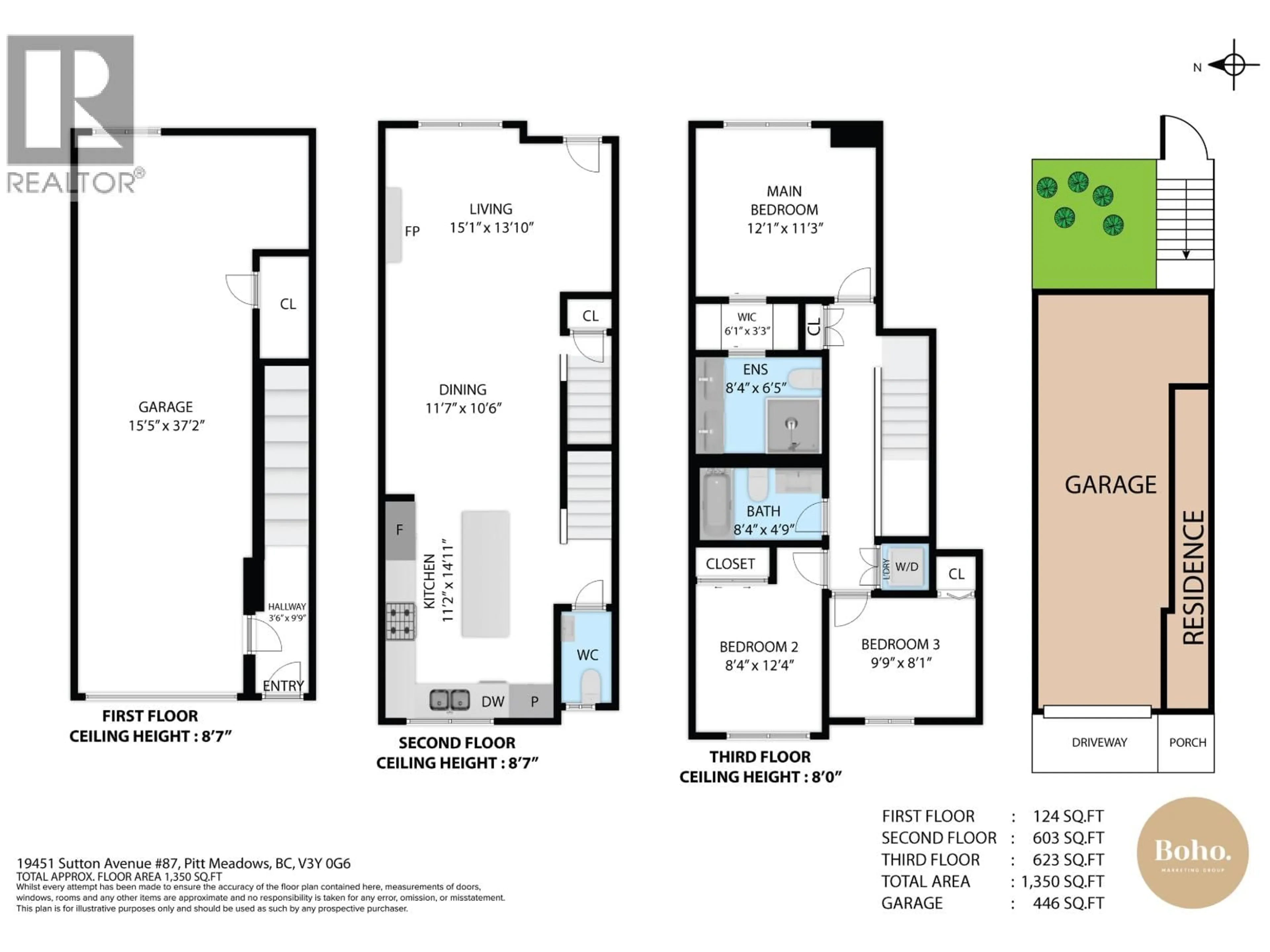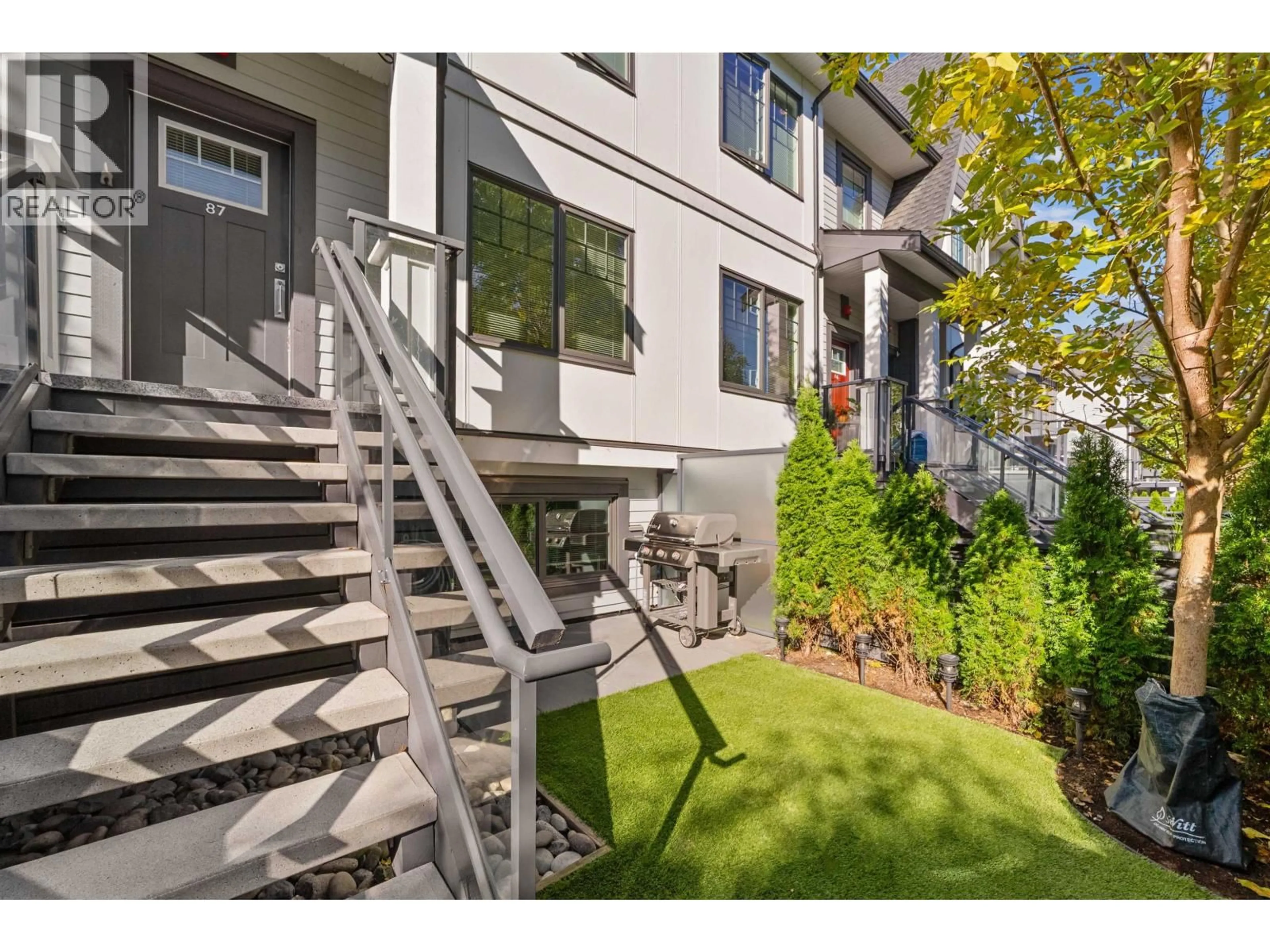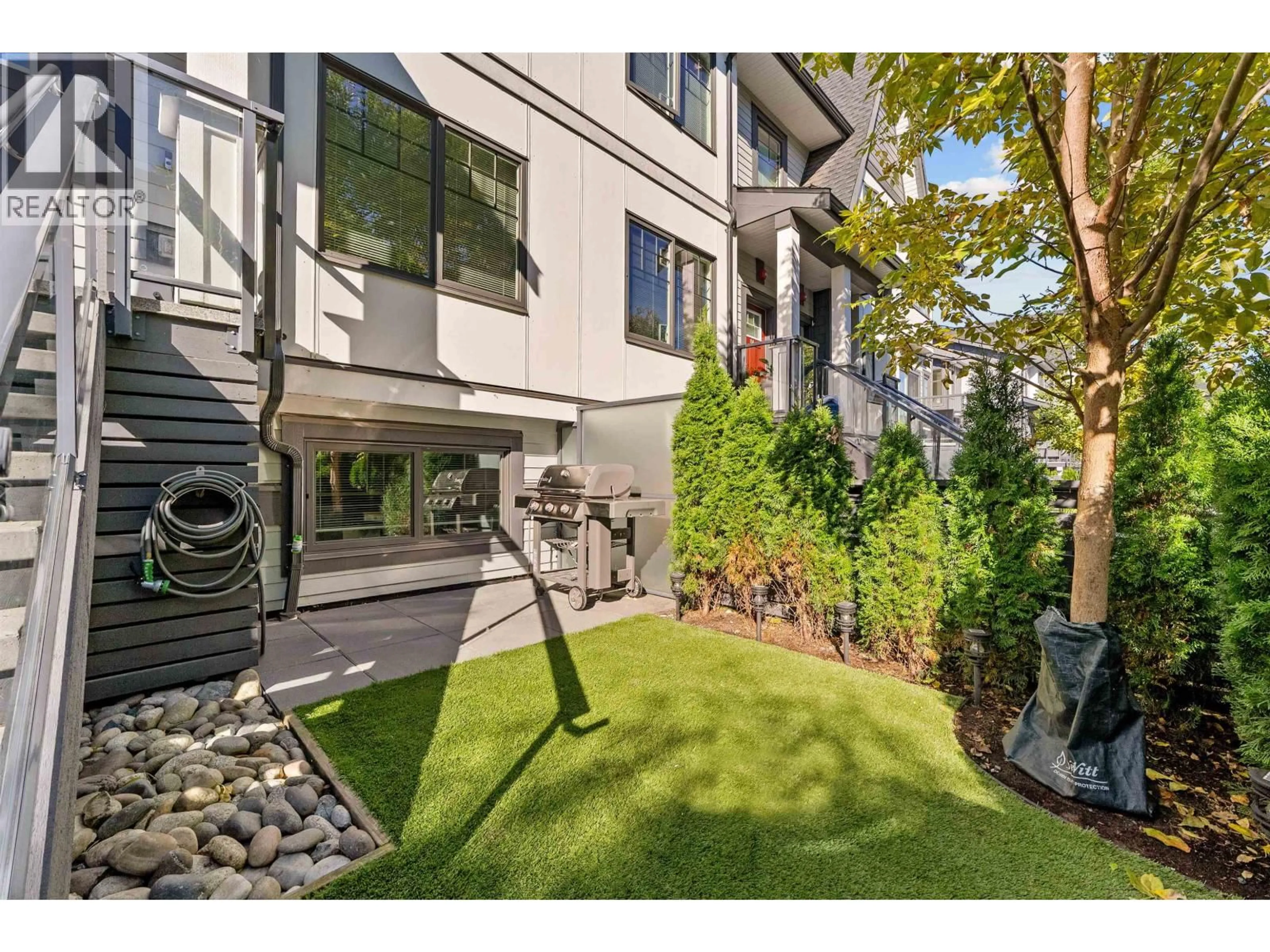87 - 19451 SUTTON AVENUE, Pitt Meadows, British Columbia V3Y0G6
Contact us about this property
Highlights
Estimated valueThis is the price Wahi expects this property to sell for.
The calculation is powered by our Instant Home Value Estimate, which uses current market and property price trends to estimate your home’s value with a 90% accuracy rate.Not available
Price/Sqft$651/sqft
Monthly cost
Open Calculator
Description
NATURE WALKS BEST KEPT SECRET Stunning 3 Bed 3 Bath 1,350sqft Townhouse in South Pitt Meadows comes FULLY LOADED! Open Concept Main floor, Forced Air, A/C, Fenced Front Yard, Vaulted Ceilings in all bedrooms, Chefs Kitchen with functional layout, S/S appliances, Quartz Countertops, Gas Range & MASSIVE island & Tons of Storage Located in Pitt Meadows most desirable complex NATURES WALK with resort style amenities building which includes Outdoor Pool & Hot Tub, Gym, Golf/Sports Simulator, Indoor Kids Area, Lounge & Grass field! Truly a Community you want to be a part of! Quick walk to Osprey Village, Pitt Meadows Arena/Athletic Park & Quick access to hwy 1. Too much to say about this property! Click the "VIRTUAL TOUR" link for More Info, Pics, 3D floorplan & Videos! (id:39198)
Property Details
Interior
Features
Exterior
Features
Parking
Garage spaces -
Garage type -
Total parking spaces 2
Condo Details
Amenities
Exercise Centre, Recreation Centre, Laundry - In Suite
Inclusions
Property History
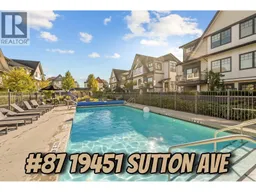 38
38
