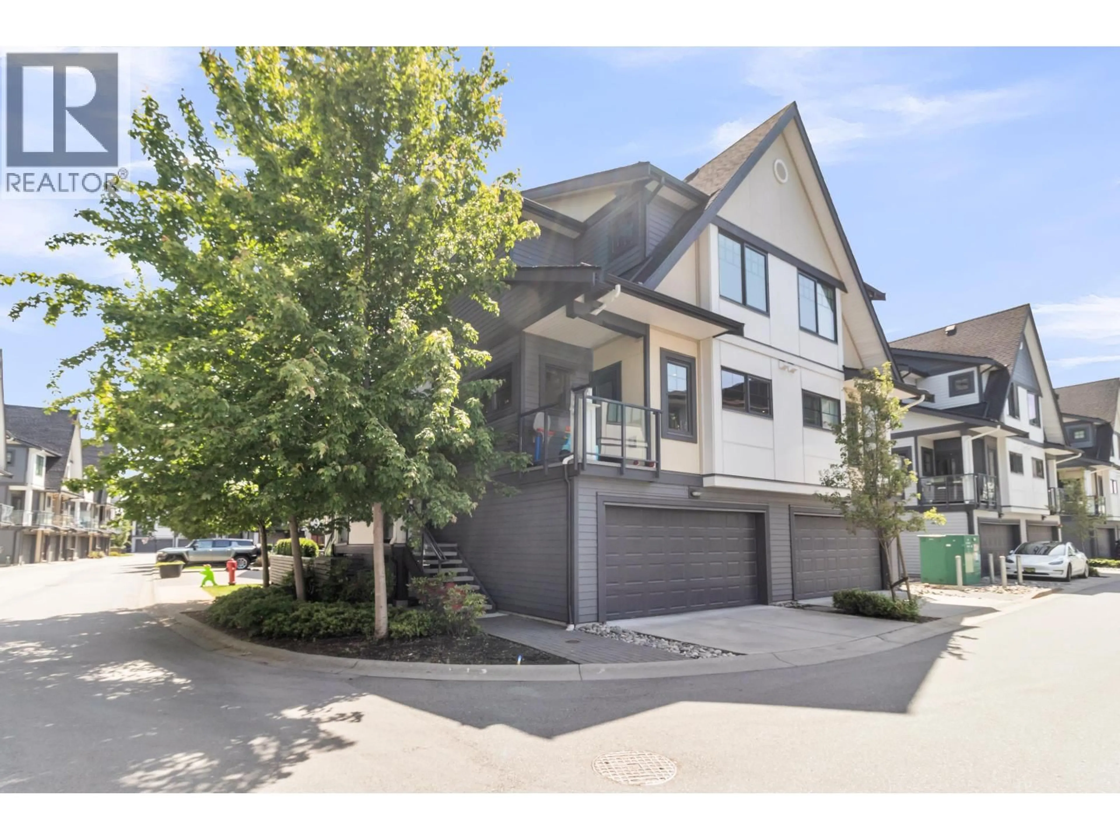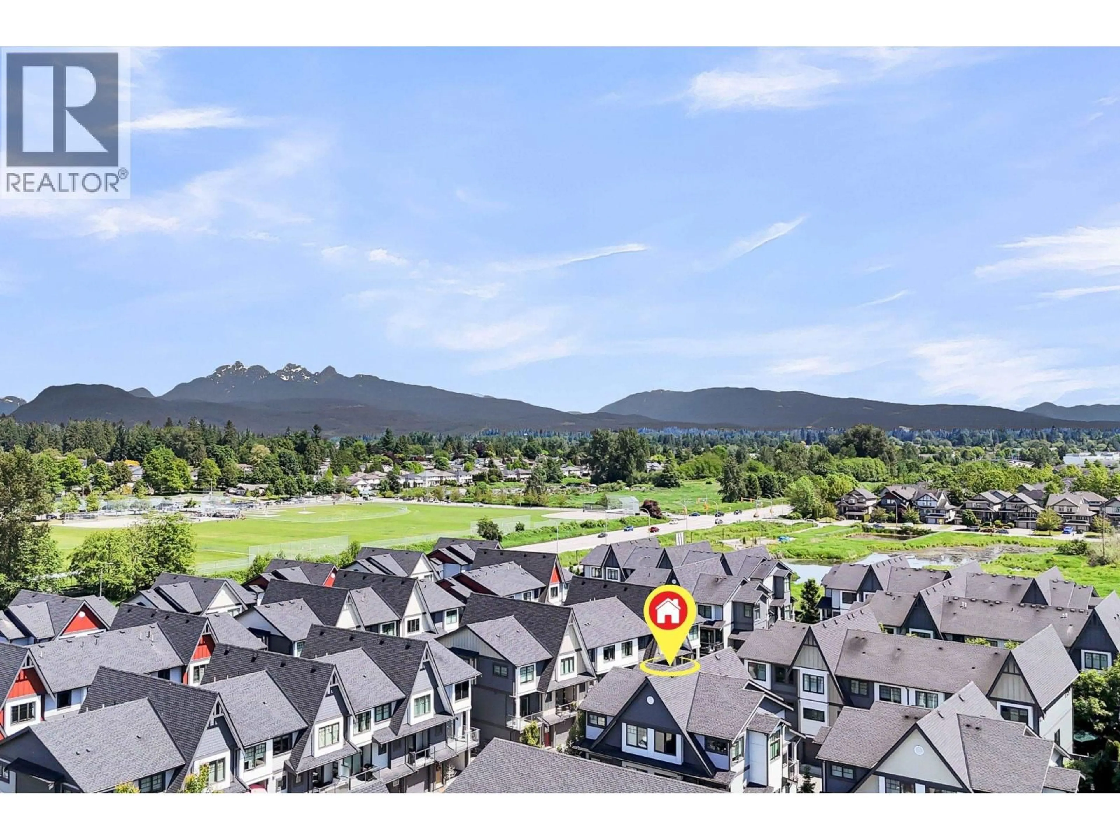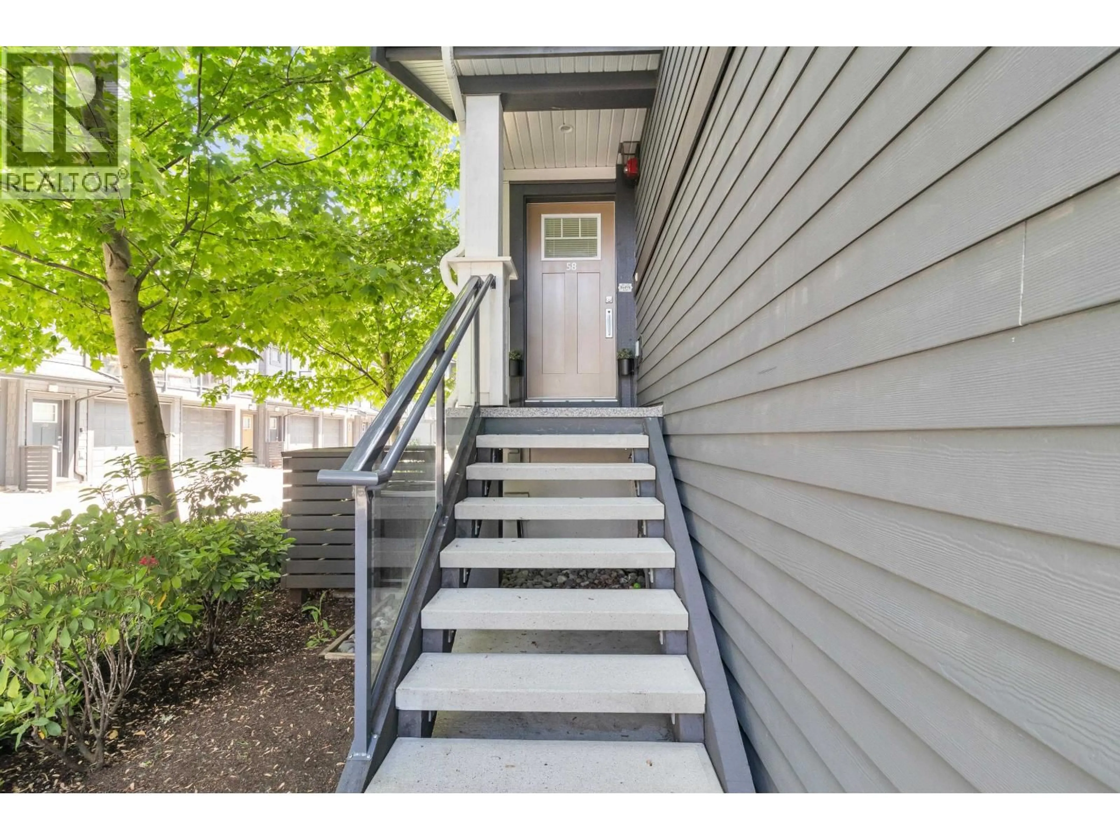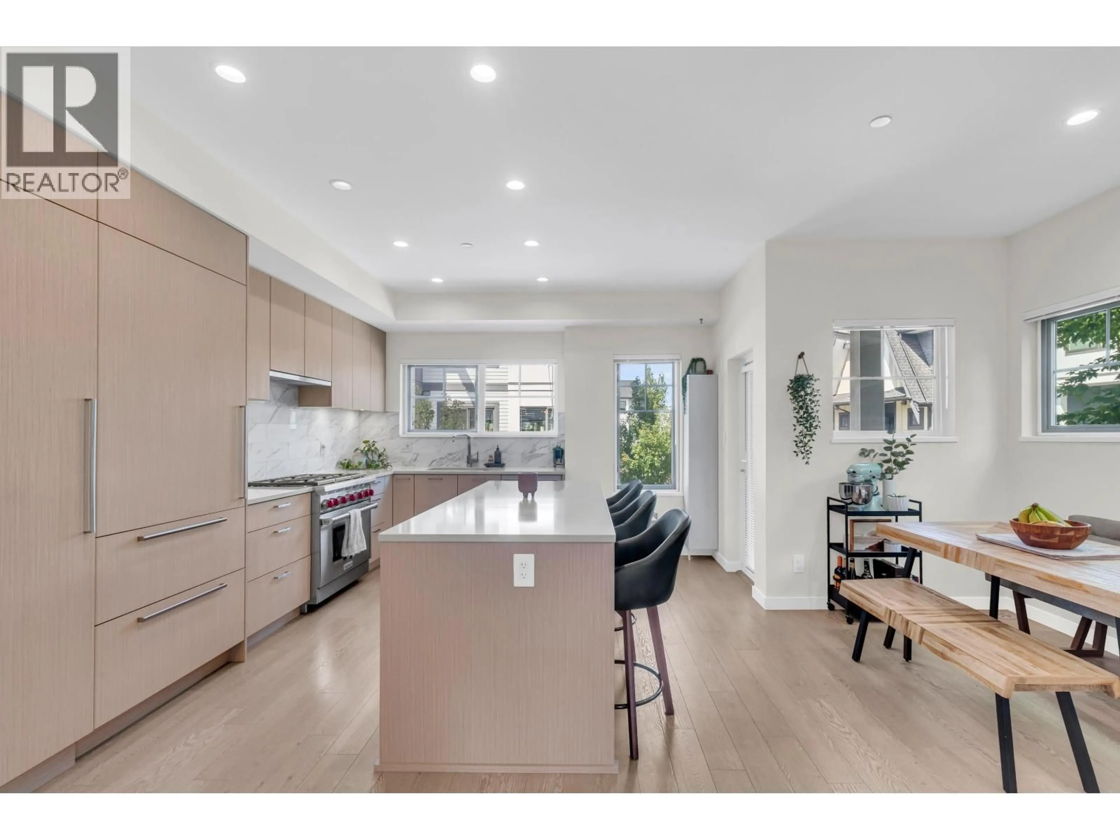58 - 19451 SUTTON AVENUE, Pitt Meadows, British Columbia V3Y0G6
Contact us about this property
Highlights
Estimated valueThis is the price Wahi expects this property to sell for.
The calculation is powered by our Instant Home Value Estimate, which uses current market and property price trends to estimate your home’s value with a 90% accuracy rate.Not available
Price/Sqft$559/sqft
Monthly cost
Open Calculator
Description
Welcome to resort-style living at Nature´s Walk This 4 bed, 4 bath duplex offers 1,920 sqft of bright, open-concept space. The gourmet kitchen features a large island, 6-burner WOLF range, SUB-ZERO fridge, quartz countertops, flat-panel cabinetry, and a cozy eating nook that opens to a private deck. The spacious dining/living room includes a fireplace and a balcony overlooking the community. Upstairs,the primary suite boasts a spa-like ensuite, heated floors and walk-in closet with custom organizers. Two more bedrooms and full bath complete the upper level. Downstairs offers a bedroom with ensuite, extra storage. The fully fenced backyard includes low-maintenance synthetic turf. Just steps to The Meadows Club with outdoor pool, hot tub, full gym, lounge, golf/sports simulator & games room. (id:39198)
Property Details
Interior
Features
Exterior
Features
Condo Details
Amenities
Exercise Centre, Recreation Centre
Inclusions
Property History
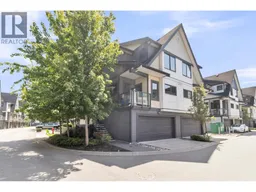 28
28
