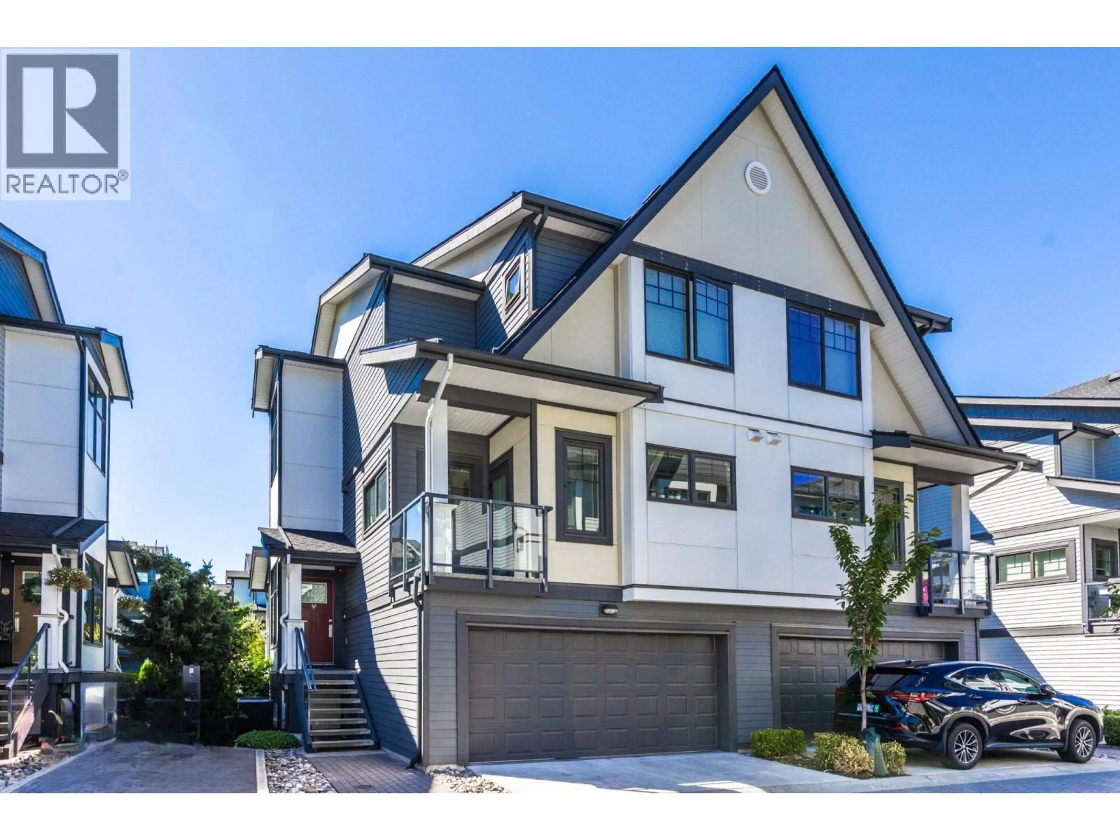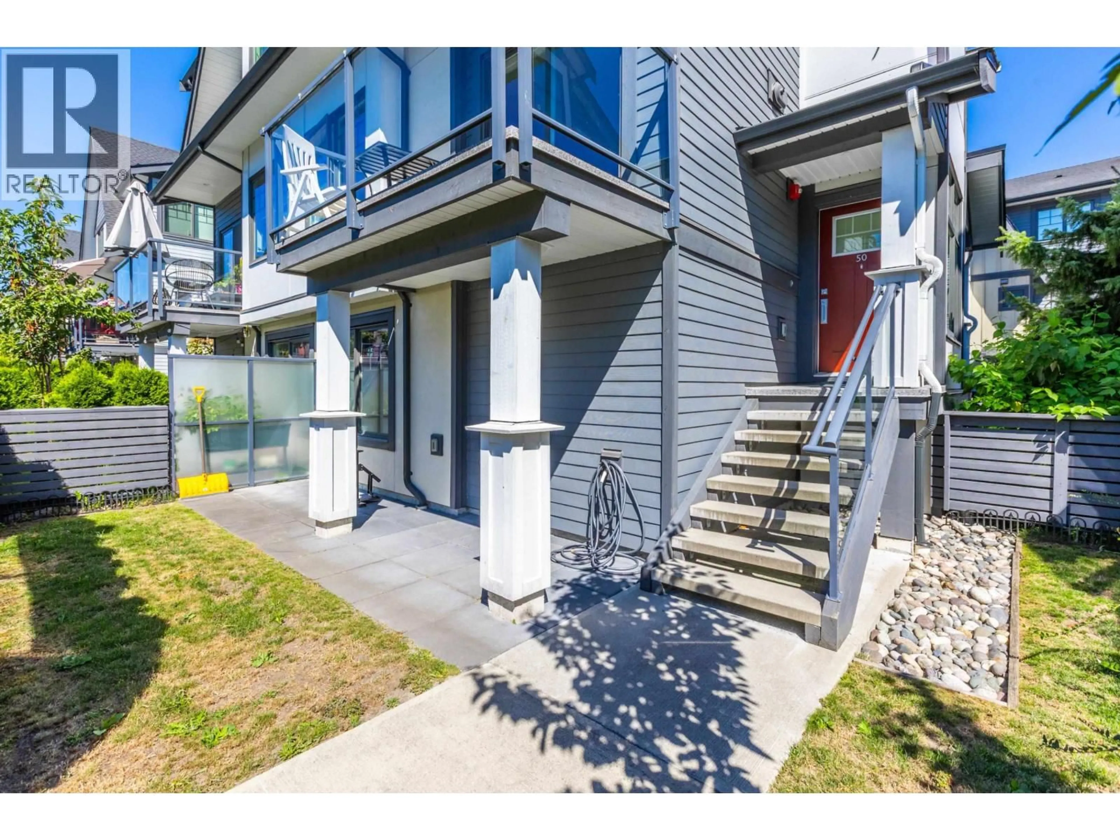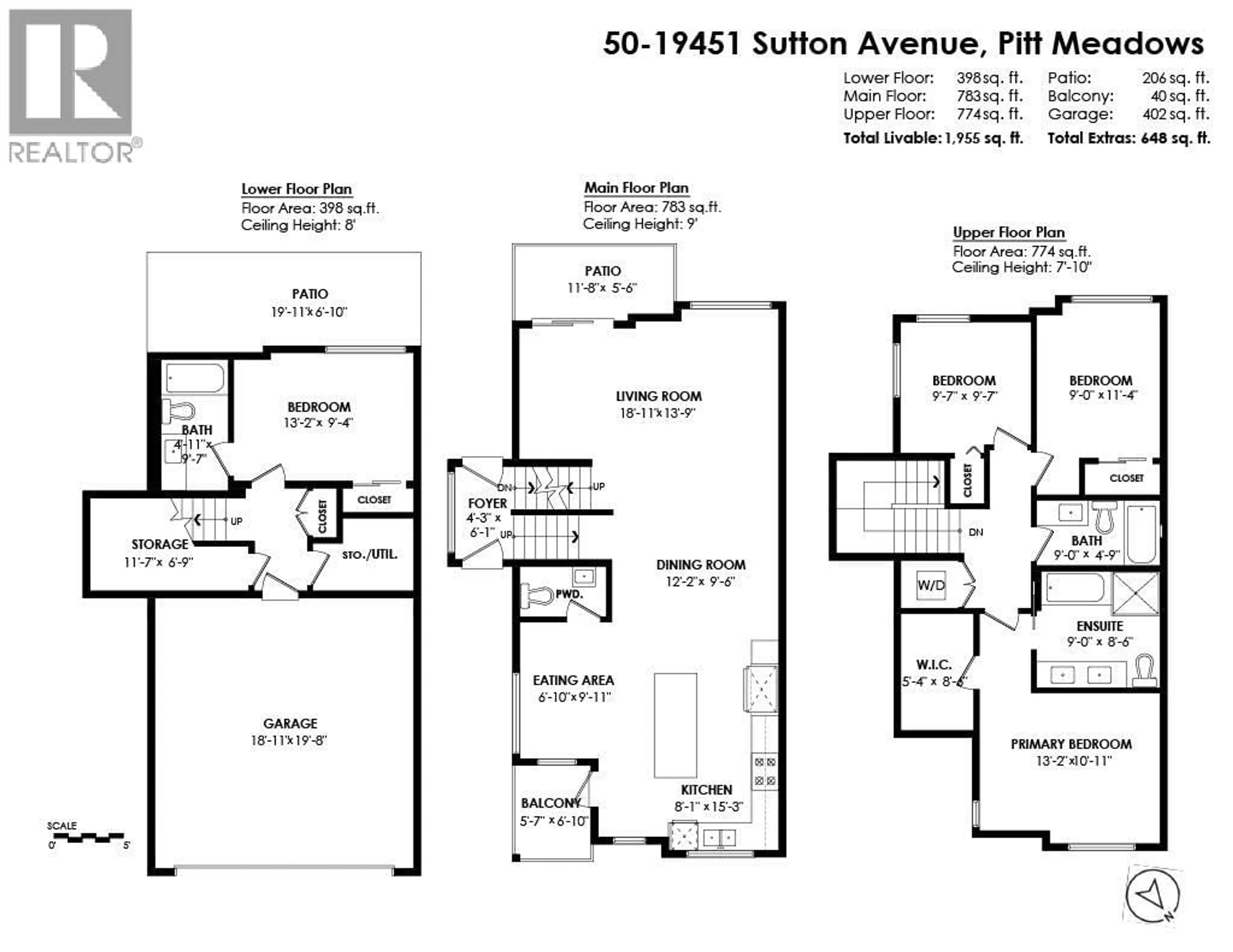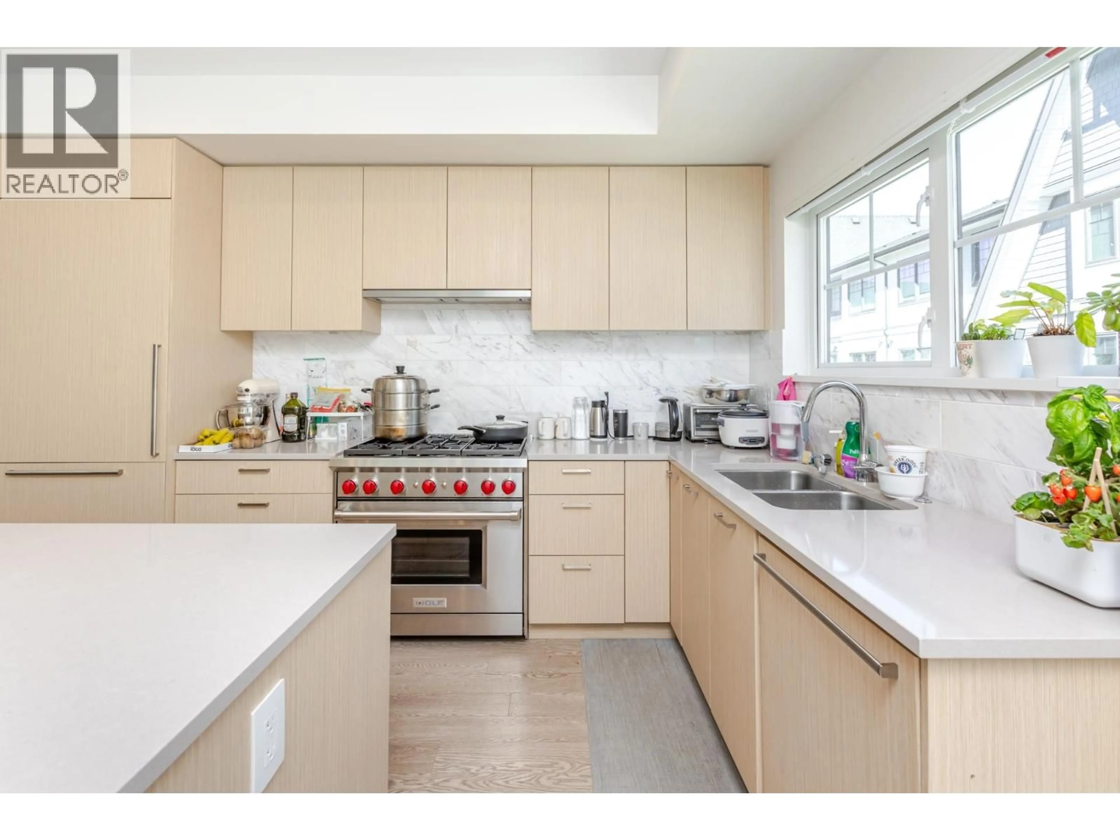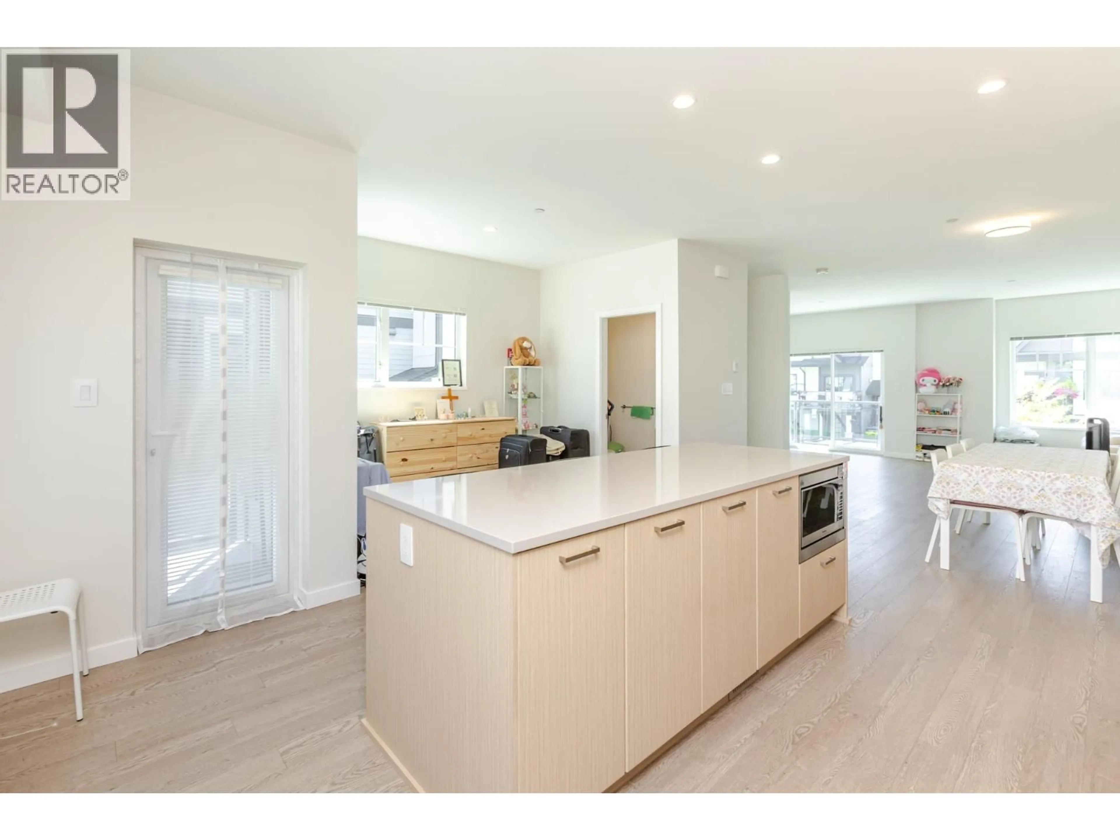50 - 19451 SUTTON AVENUE, Pitt Meadows, British Columbia V3Y0G6
Contact us about this property
Highlights
Estimated valueThis is the price Wahi expects this property to sell for.
The calculation is powered by our Instant Home Value Estimate, which uses current market and property price trends to estimate your home’s value with a 90% accuracy rate.Not available
Price/Sqft$562/sqft
Monthly cost
Open Calculator
Description
Welcome to Nature´s Walk! This 4 bedroom executive style townhome boasts 3 spacious bedrooms and convenient laundry upstairs, a stylish powder room on the main floor, plus a versatile 4th bedroom with ensuite below. The gourmet kitchen is a chef´s dream, featuring quartz countertops, a premium 6-burner WOLF stove, and a Sub-Zero fridge. Entertain guests on the BBQ deck or gather around the oversized island for memorable meals. Enjoy year-round comfort with air conditioning and heated primary ensuite floors. Ample parking with a double garage and additional parking pad. Located just steps from pool, hot tub, playground, clubhouse, schools, scenic trails, and Osprey Village. Perfect! (id:39198)
Property Details
Interior
Features
Exterior
Features
Parking
Garage spaces -
Garage type -
Total parking spaces 3
Condo Details
Amenities
Exercise Centre, Recreation Centre, Laundry - In Suite
Inclusions
Property History
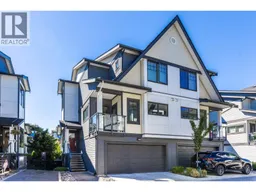 37
37
