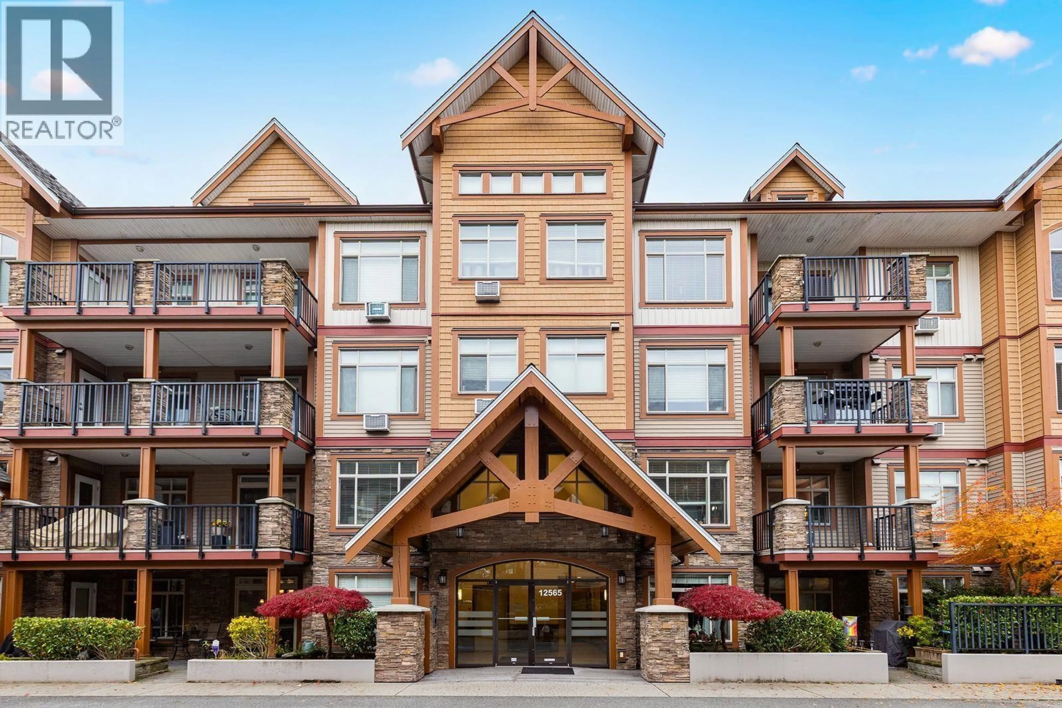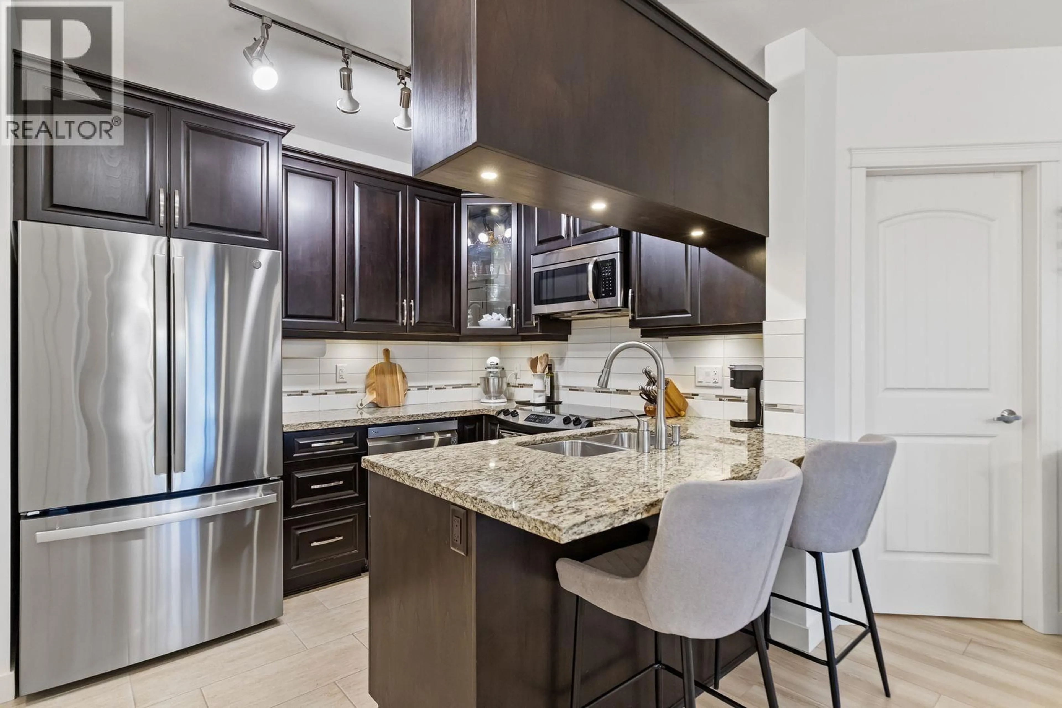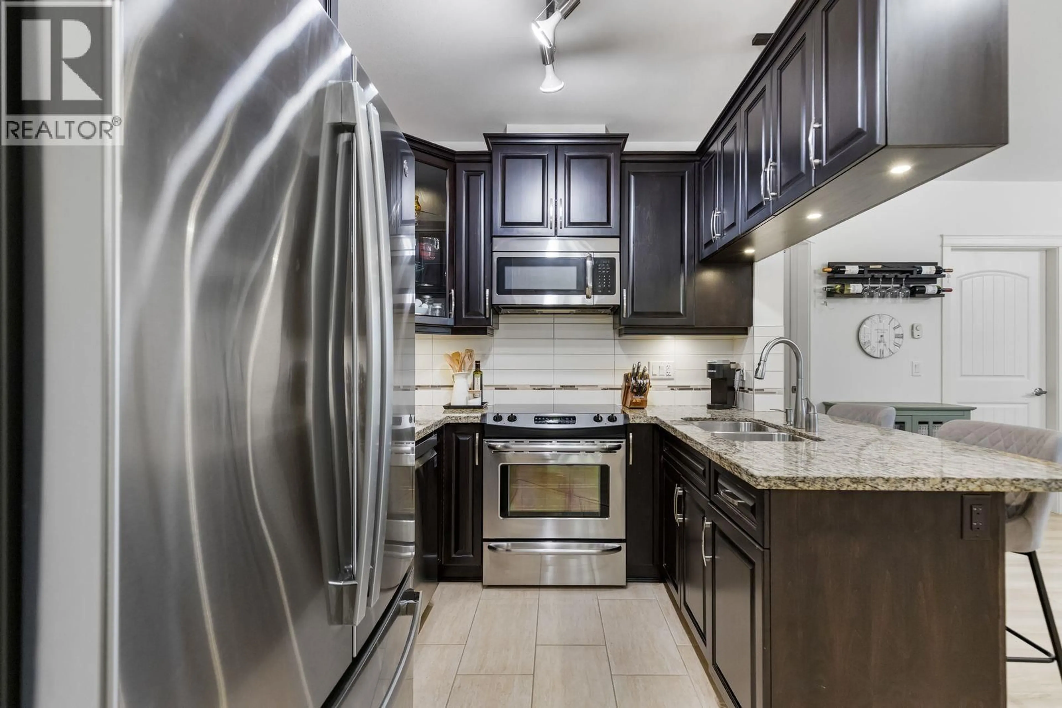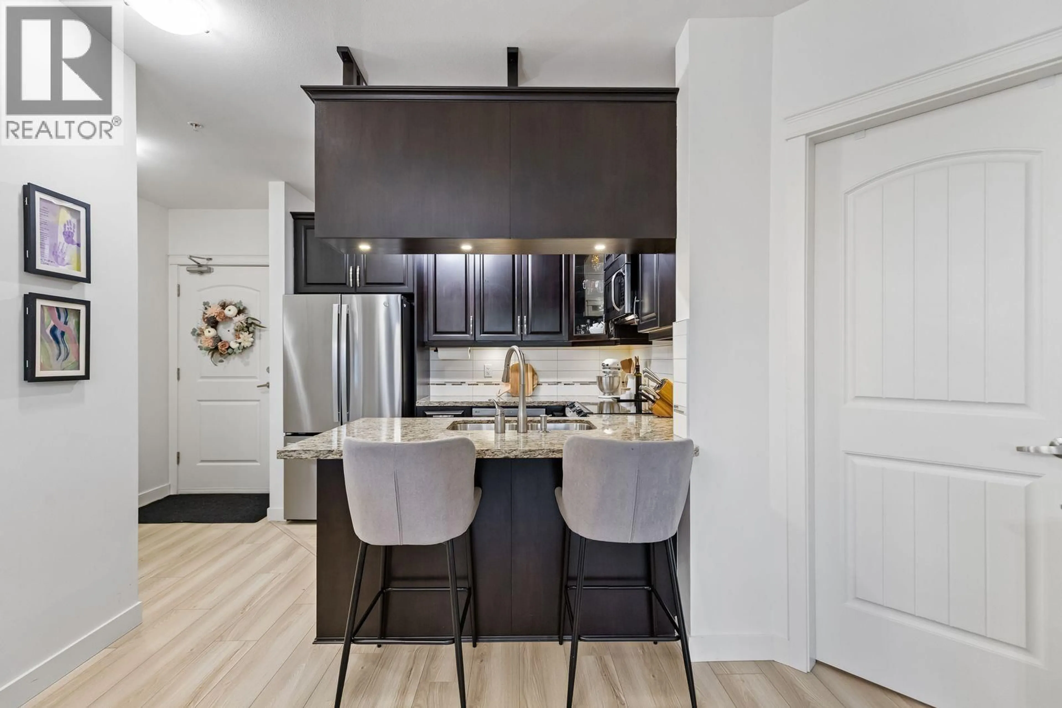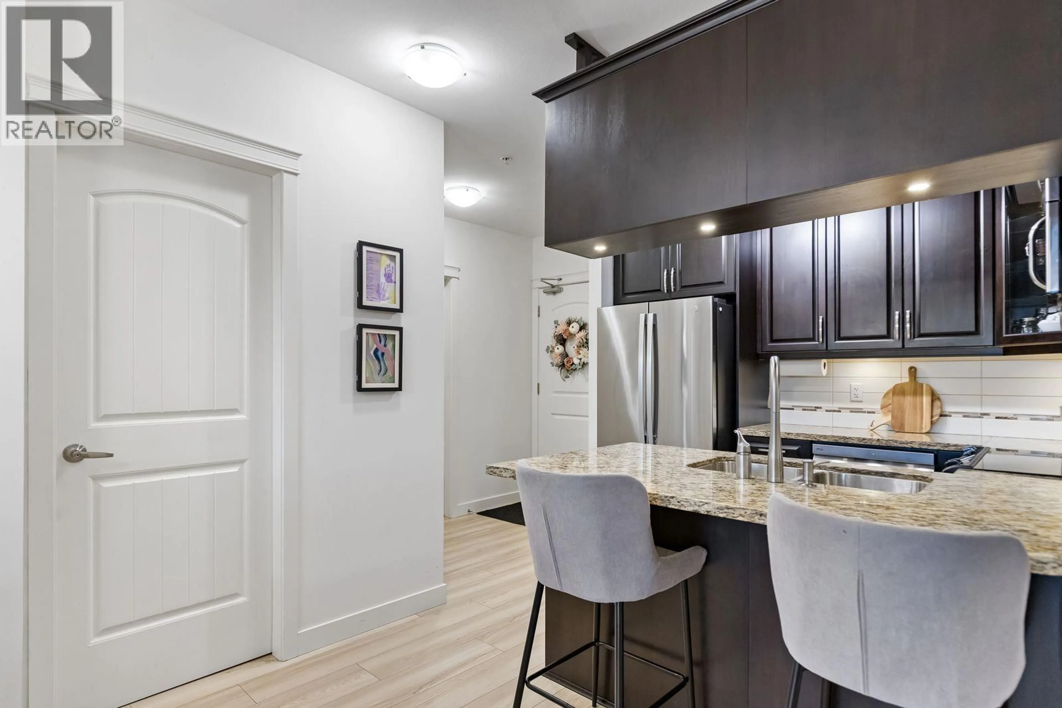215 - 12565 190A STREET, Pitt Meadows, British Columbia V3Y0E1
Contact us about this property
Highlights
Estimated valueThis is the price Wahi expects this property to sell for.
The calculation is powered by our Instant Home Value Estimate, which uses current market and property price trends to estimate your home’s value with a 90% accuracy rate.Not available
Price/Sqft$665/sqft
Monthly cost
Open Calculator
Description
Welcome to Cedar Downs, one of Pitt Meadows' most sought-after condo communities! This beautiful 2 bedroom + Den unit impresses from the moment you walk in, featuring a bright open concept layout with 9 ft ceilings and expansive windows that fill the space with natural light. Both bedrooms are spacious primaries with walk-in closets and spa-inspired ensuites complete with heated floors, fog-free mirrors, and a soaker tub/shower combo. Enjoy a cozy covered patio perfect for morning coffee or evening BBQ's, built-in A/C in both bedrooms, two parking stalls, and a huge 10x10 roll-up storage locker right next to your parking spot. Steps to the West Coast Express, shops, restaurants, schools and trails, come enjoy the best of Pitt Meadows living! (id:39198)
Property Details
Interior
Features
Exterior
Parking
Garage spaces -
Garage type -
Total parking spaces 2
Condo Details
Amenities
Exercise Centre, Laundry - In Suite
Inclusions
Property History
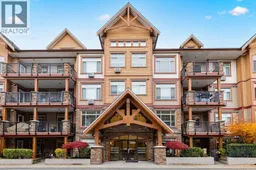 39
39
