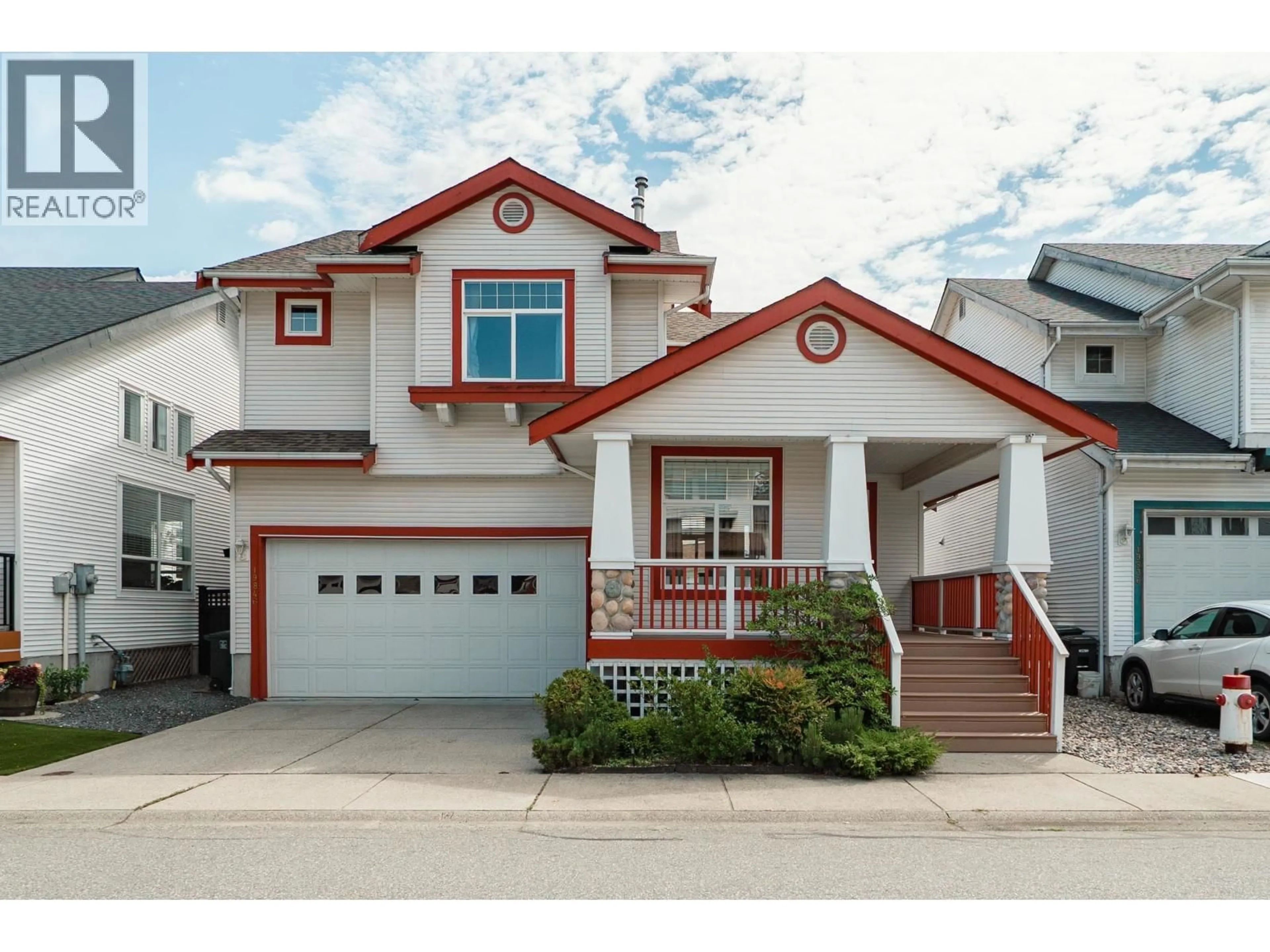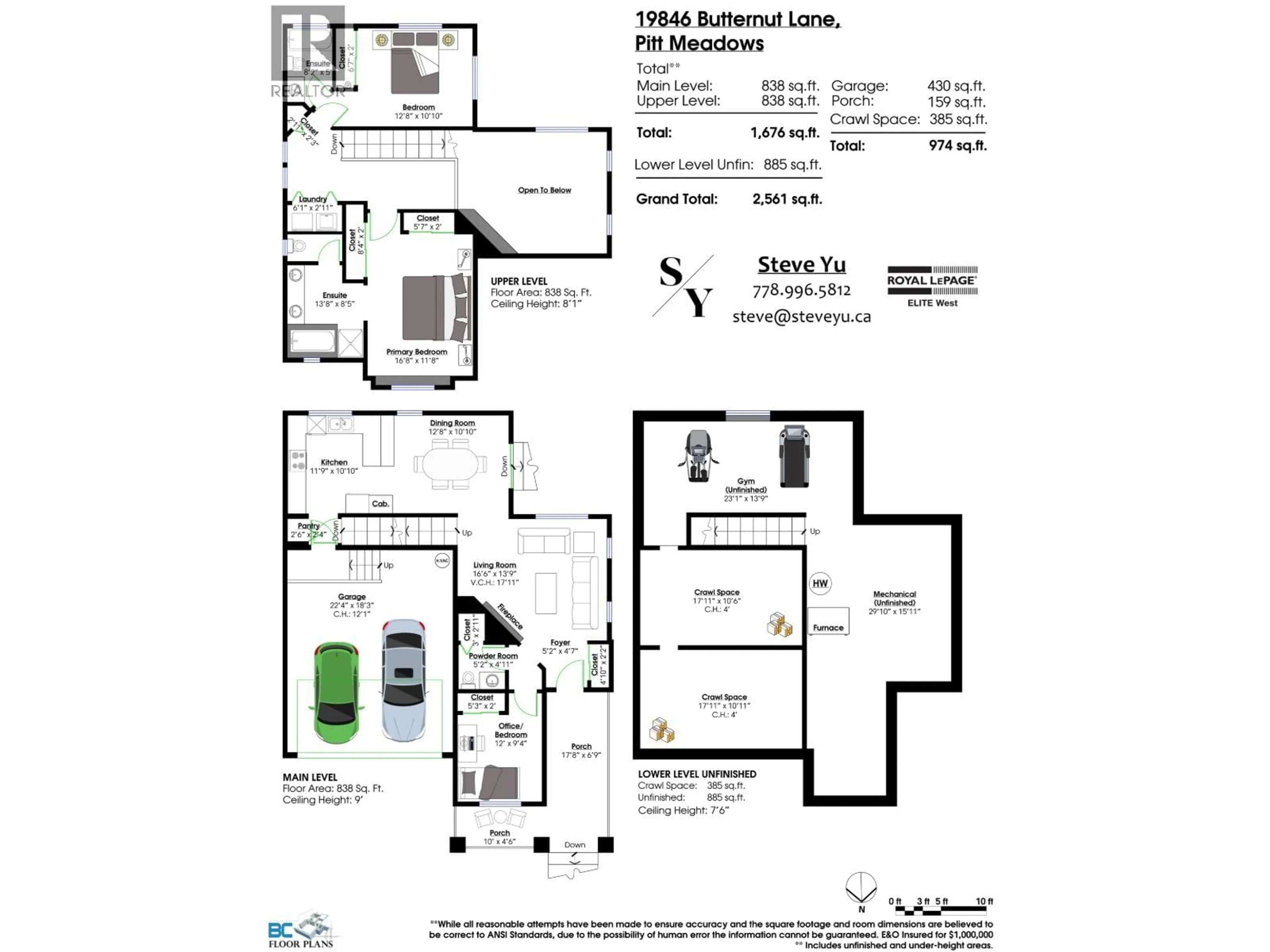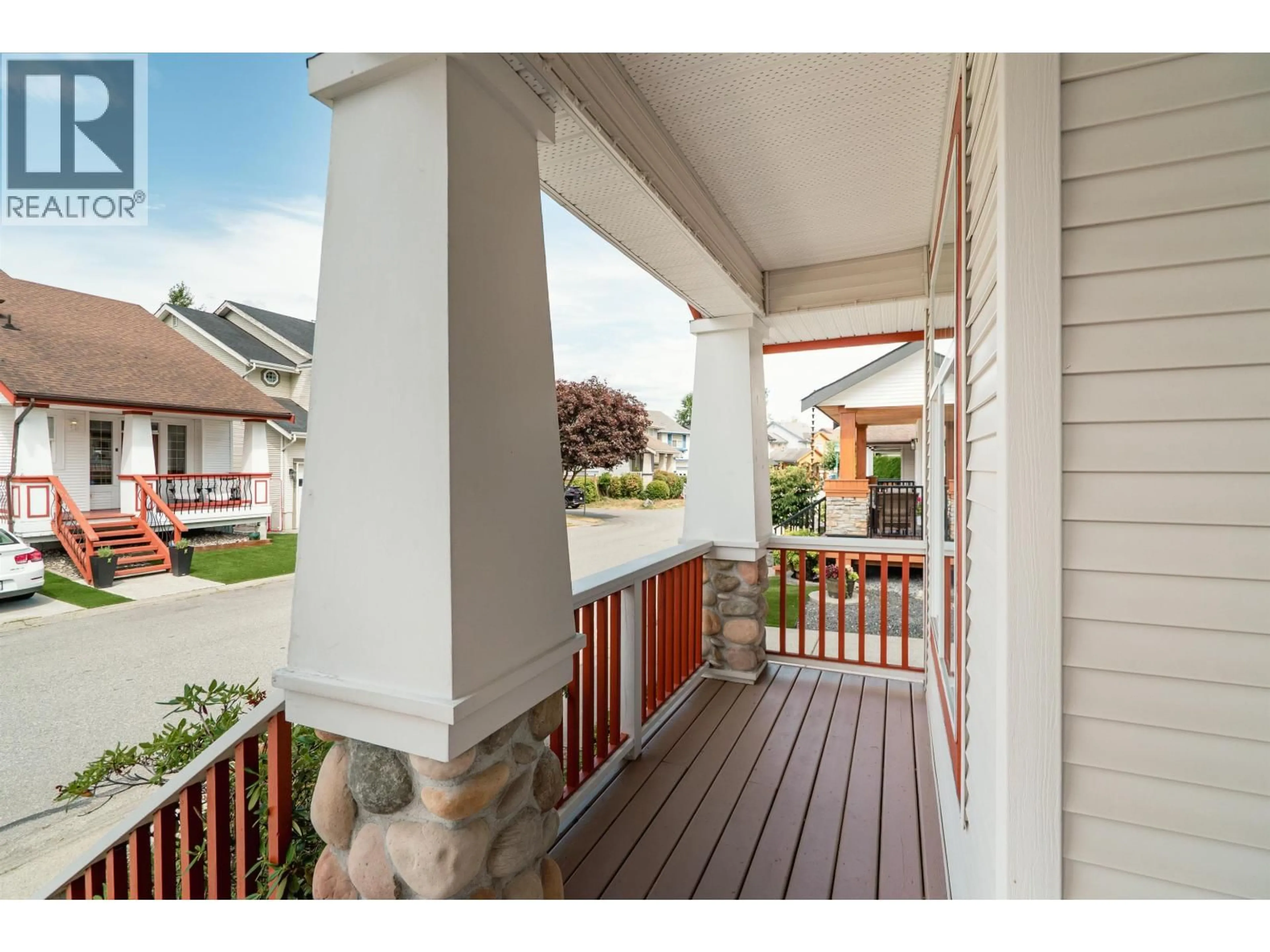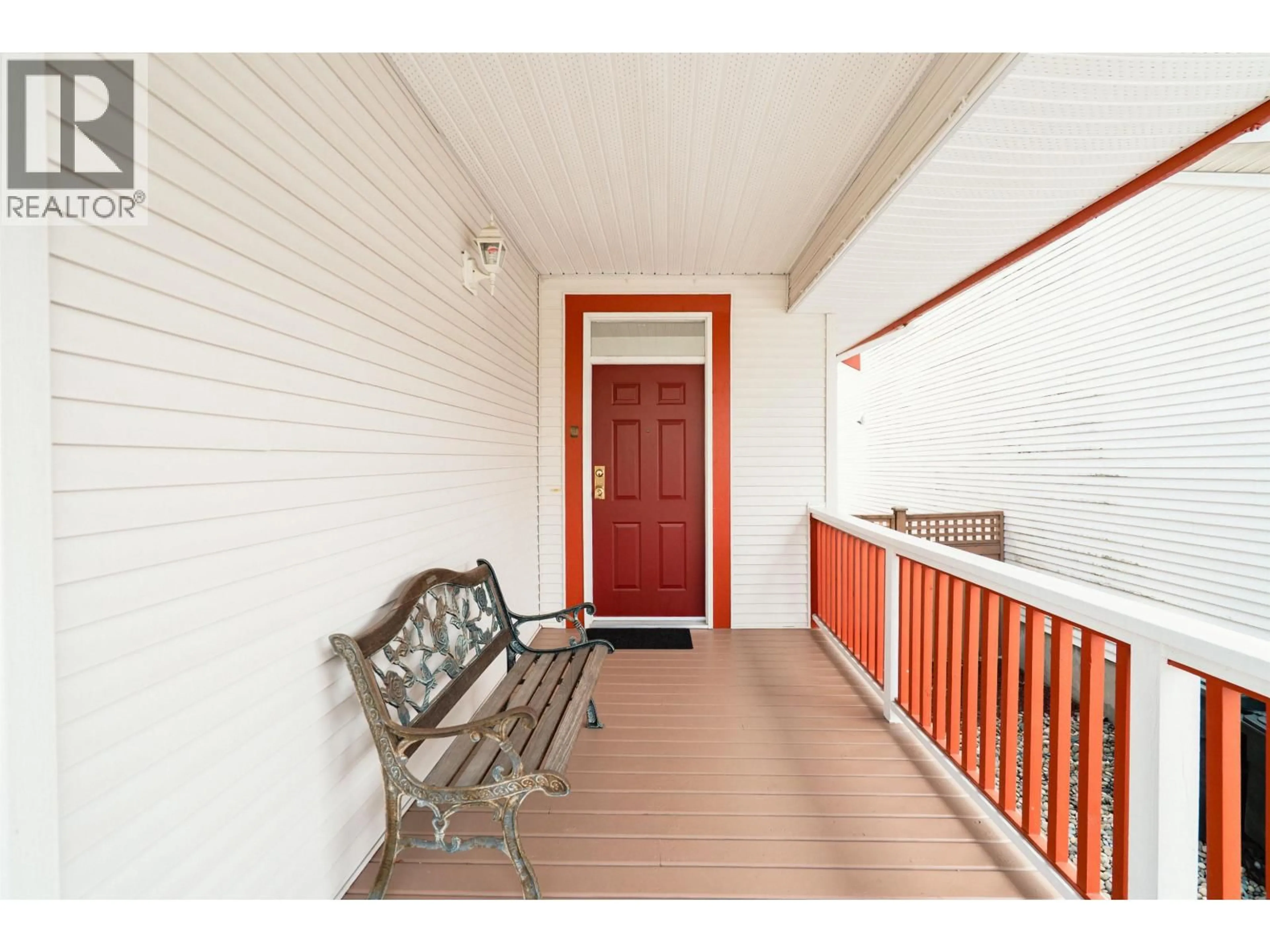19846 BUTTERNUT LANE, Pitt Meadows, British Columbia V3Y2S7
Contact us about this property
Highlights
Estimated valueThis is the price Wahi expects this property to sell for.
The calculation is powered by our Instant Home Value Estimate, which uses current market and property price trends to estimate your home’s value with a 90% accuracy rate.Not available
Price/Sqft$419/sqft
Monthly cost
Open Calculator
Description
Tucked into a quiet street in sought-after Morningside, this 3-bed, 3-bath home offers the perfect balance of style and function. The open-concept living space features dramatic vaulted ceilings and a bright kitchen that overlooks a newly fully fenced, private backyard. The home also offers practical upgrades, including a new furnace and A/C unit (2018) and a new roof (2021) for long-term peace of mind. An 885 square ft unfinished basement is ready for your imagination, plus a generous crawl space for added storage. Minutes from shops, dining, parks, and schools, with easy access to trails and transit. The West Coast Express station is a short 6-minute stroll, connecting you quickly to downtown Vancouver. Whether you're starting a family or simply seeking comfort and convenience, welcome home! (id:39198)
Property Details
Interior
Features
Exterior
Parking
Garage spaces -
Garage type -
Total parking spaces 4
Property History
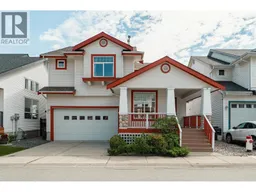 40
40
