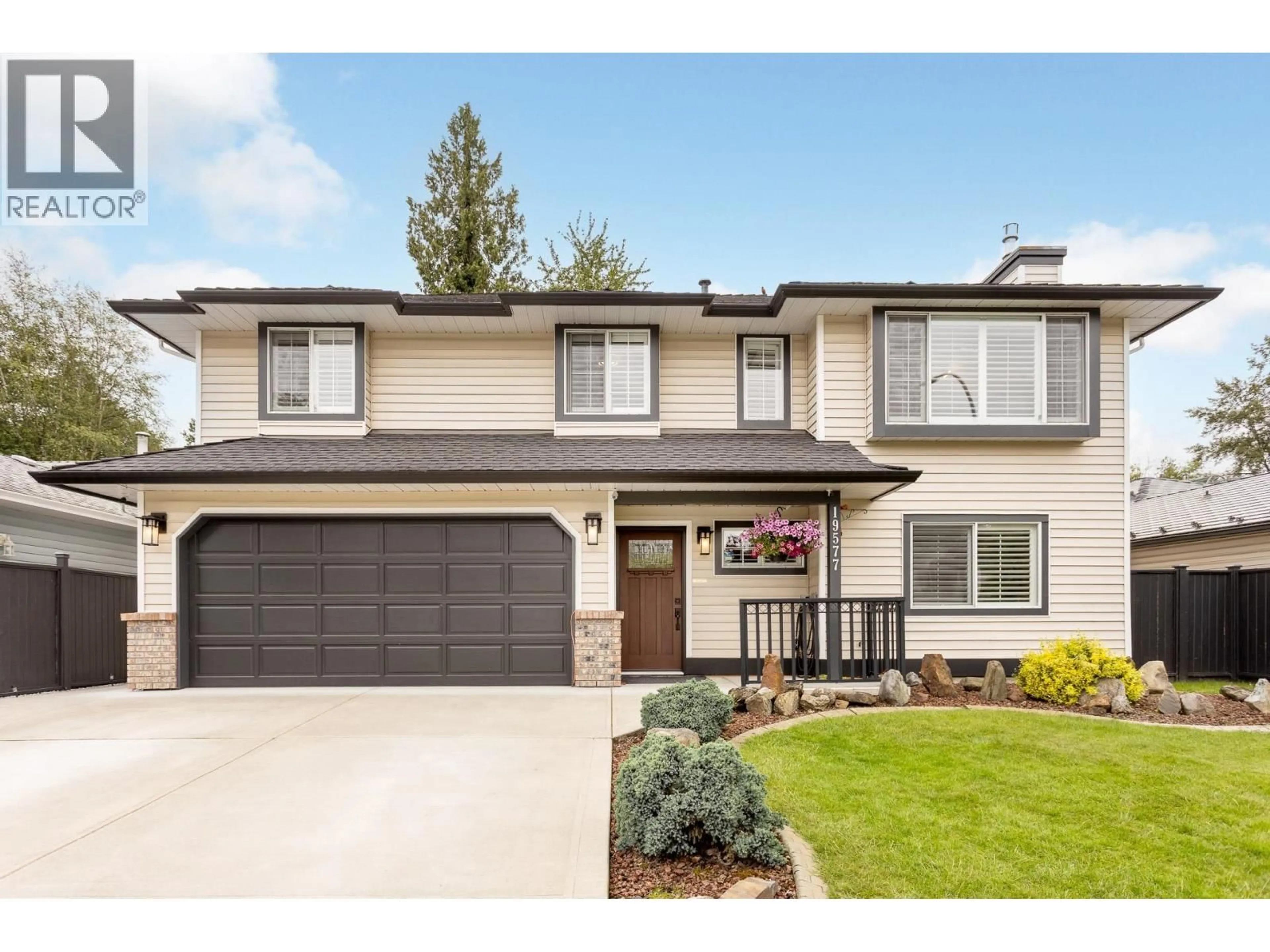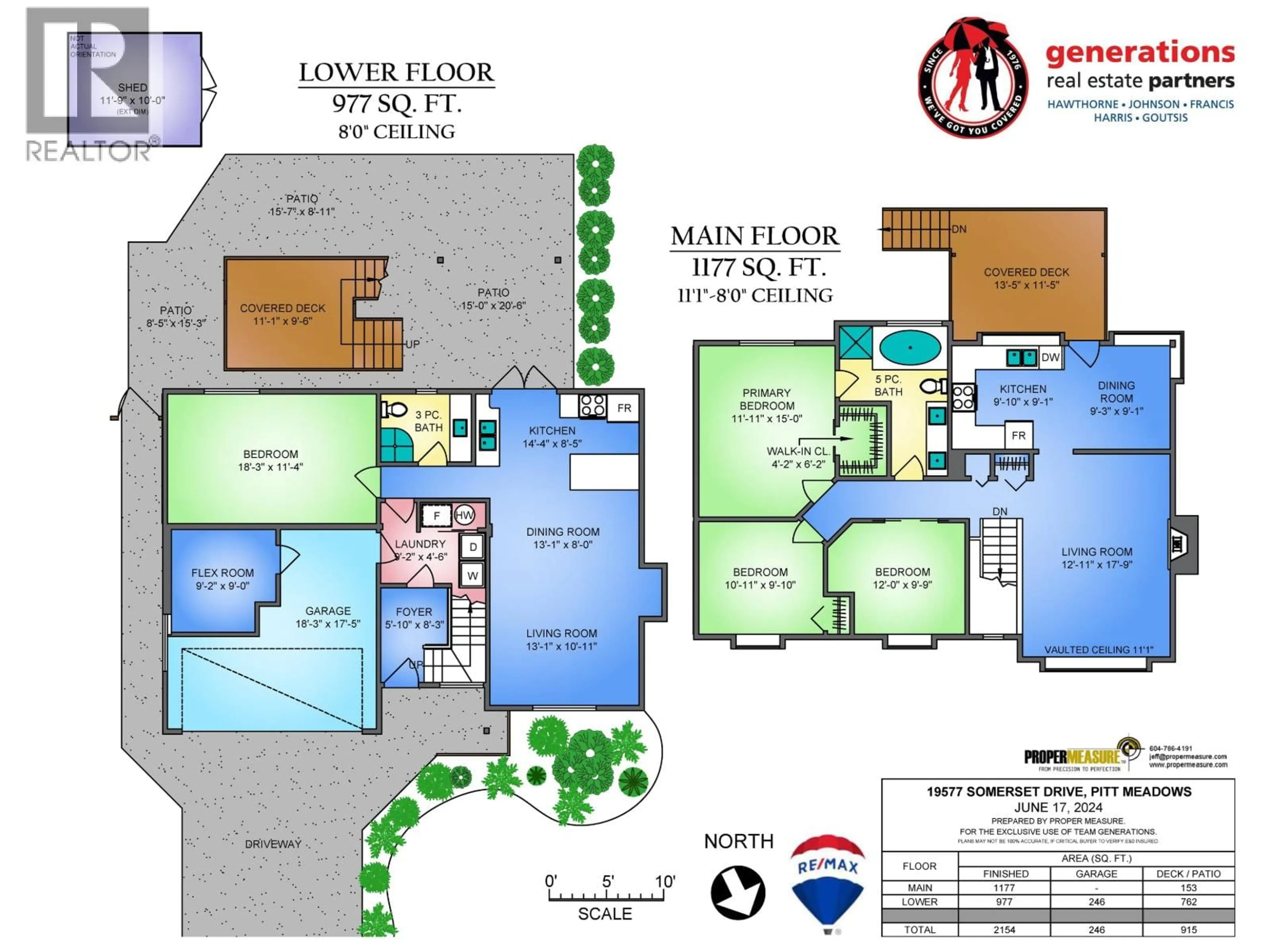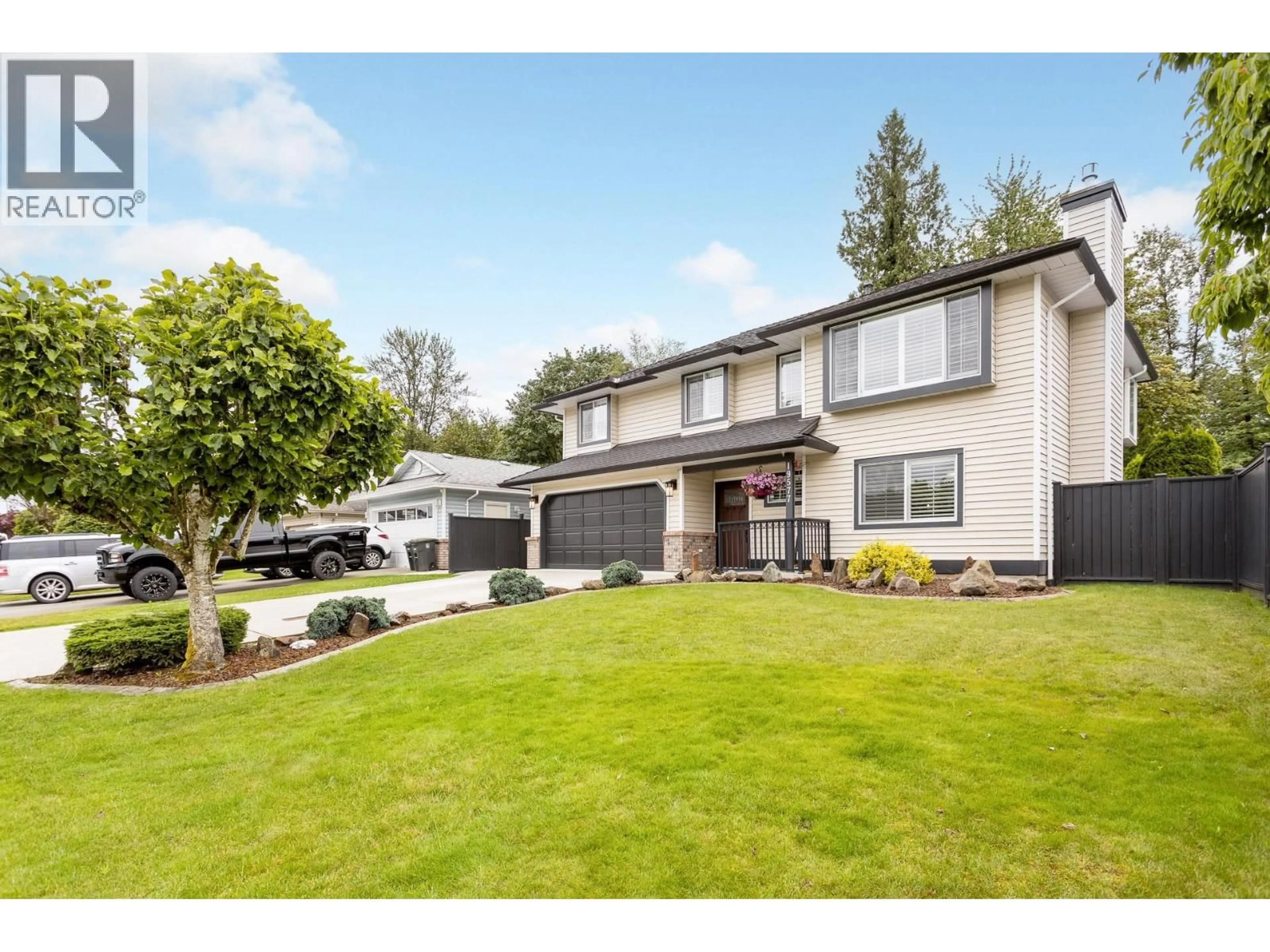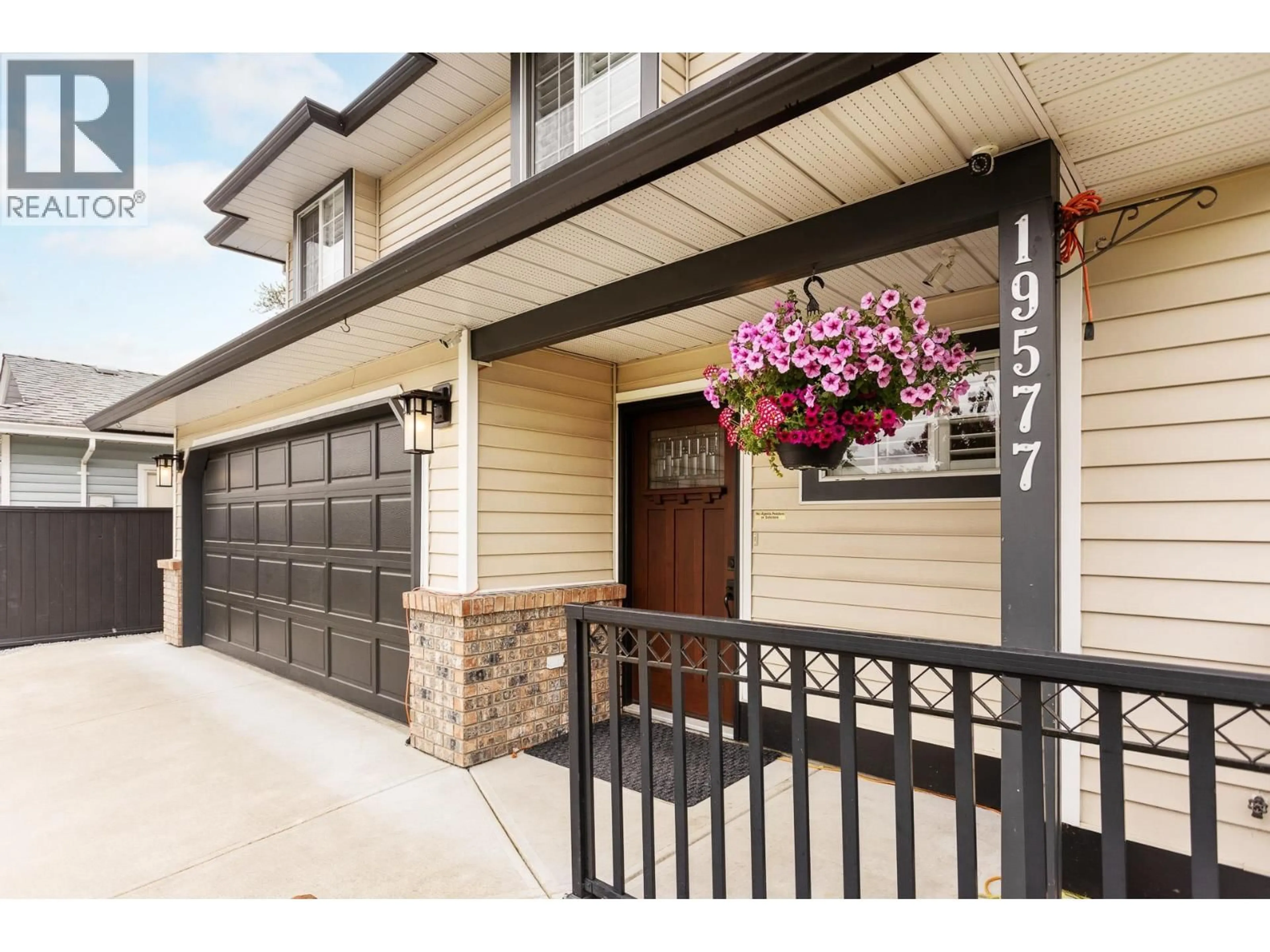19577 SOMERSET DRIVE, Pitt Meadows, British Columbia V3Y2L5
Contact us about this property
Highlights
Estimated valueThis is the price Wahi expects this property to sell for.
The calculation is powered by our Instant Home Value Estimate, which uses current market and property price trends to estimate your home’s value with a 90% accuracy rate.Not available
Price/Sqft$615/sqft
Monthly cost
Open Calculator
Description
Beautifully updated basement-entry home on sought-after Somerset Drive, offering space, flexibility & exceptional walkability for families & commuters alike. Bright upper level features a vaulted-ceiling kitchen with white cabinetry, newer stainless steel appliances & a cozy eating area overlooking the landscaped backyard. Step outside to a stunning two-tier deck plus storage shed-ideal for entertaining & everyday living. Three bedrooms up include a spacious primary with walk-in closet & cheater ensuite featuring a soaker tub & separate shower. Above-ground 1-bedroom suite offers a bright open-concept layout, kitchen island, shared laundry access & its own covered deck perfect for extended family or mortgage helper. Major updates: roof, furnace (2002), air conditioning (2023), hot water tank (2024), driveway & sidewalks. Walk to elementary school, parks, and transit, with quick access to Meadowtown Shopping Centre & West Coast Express for easy commuting. Move in ready! Open House: Sat. Jan. 31 from 1-2pm! (id:39198)
Property Details
Interior
Features
Exterior
Parking
Garage spaces -
Garage type -
Total parking spaces 6
Property History
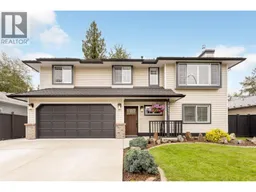 35
35
