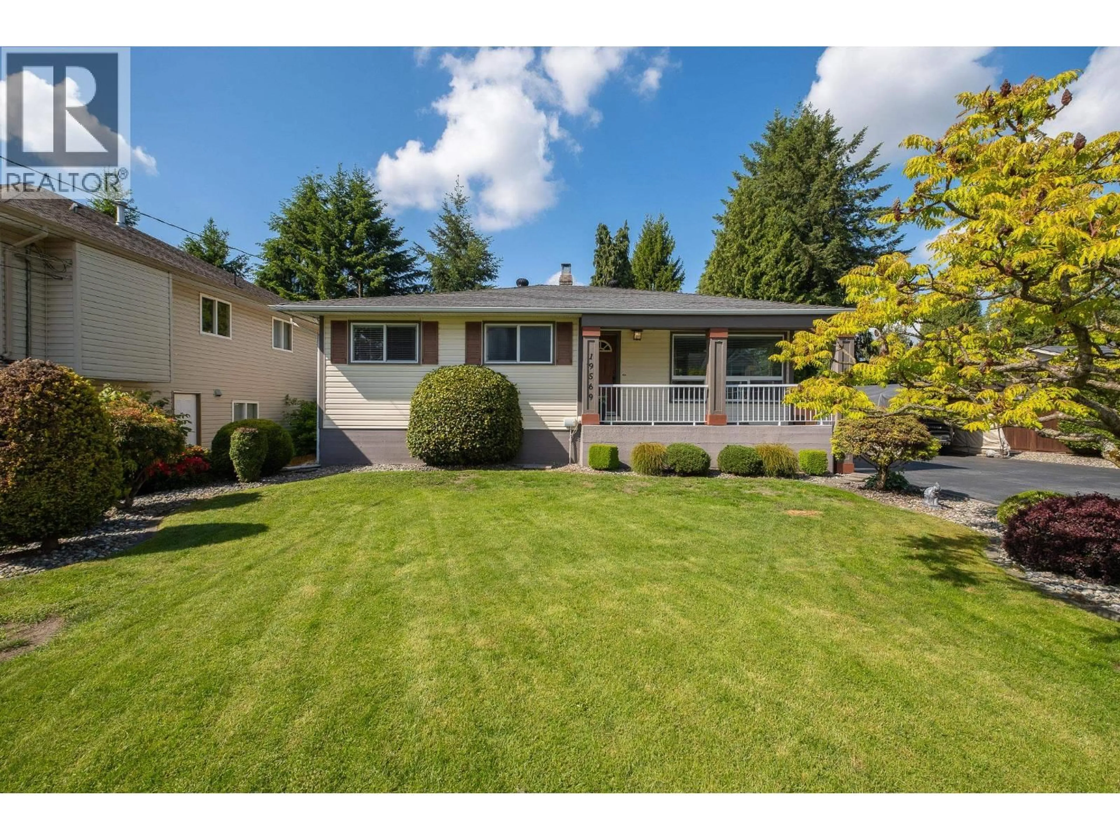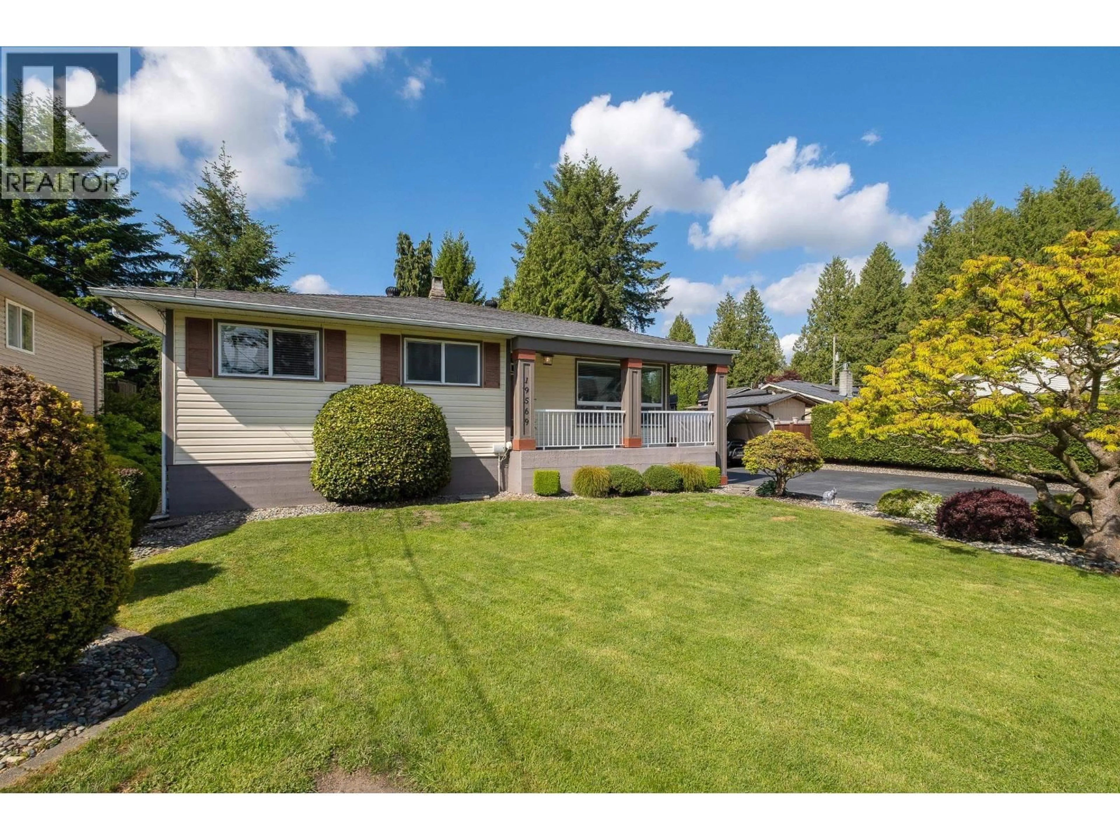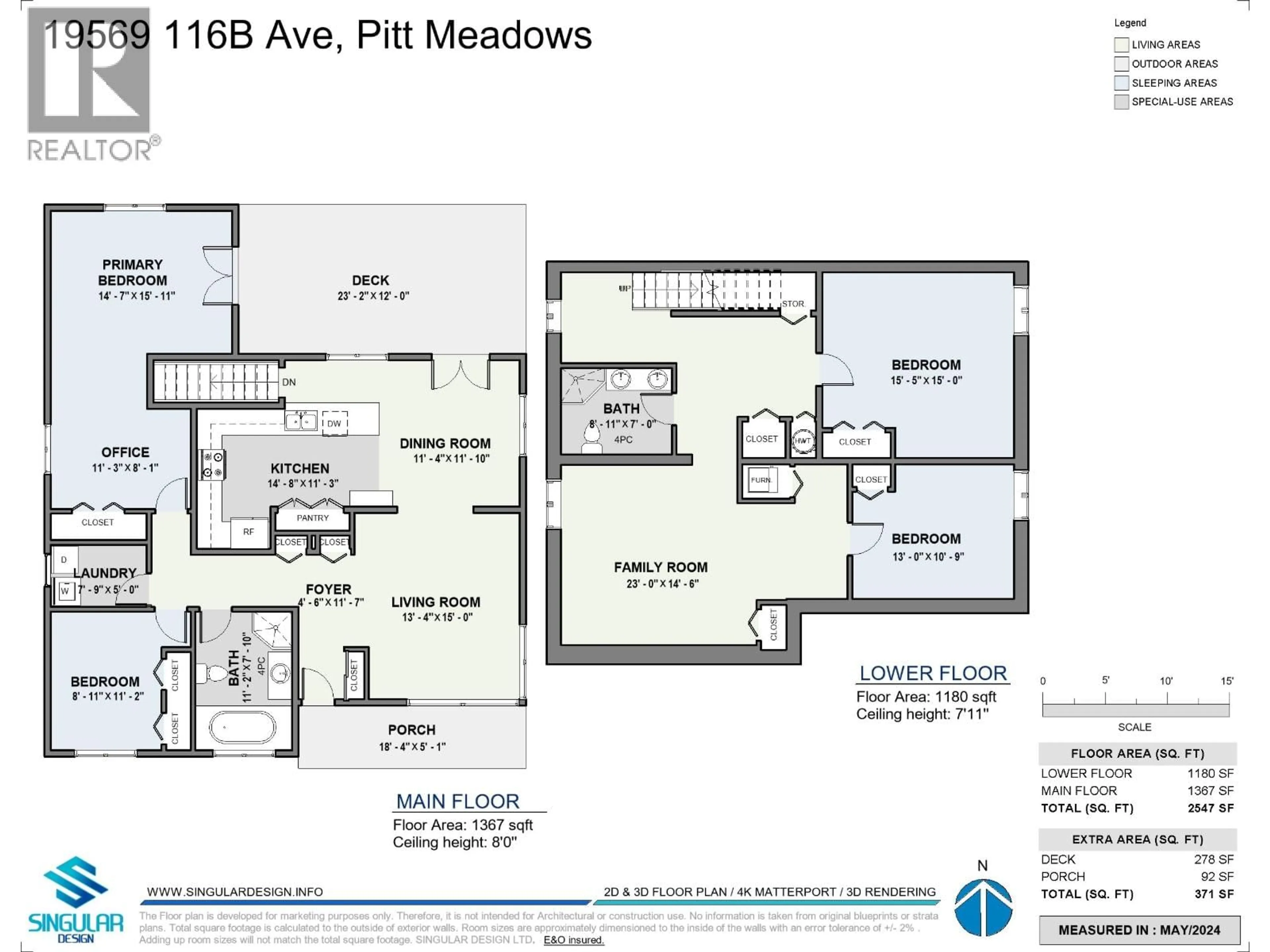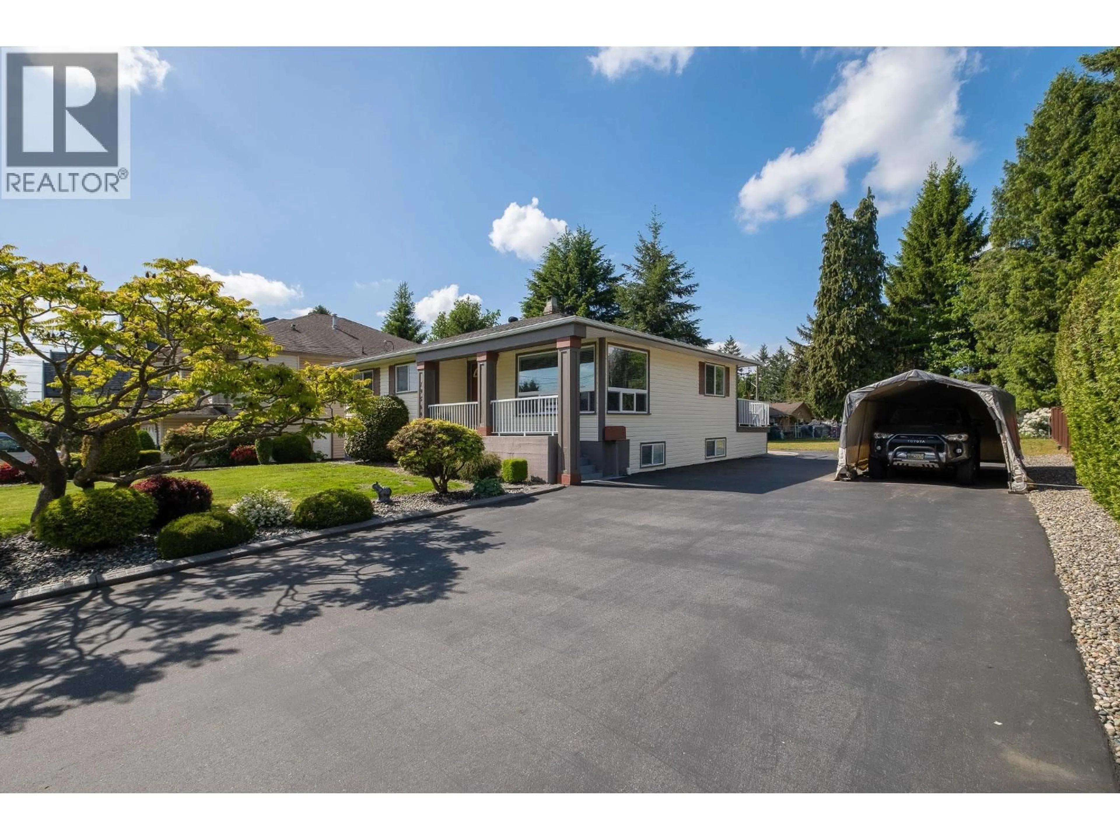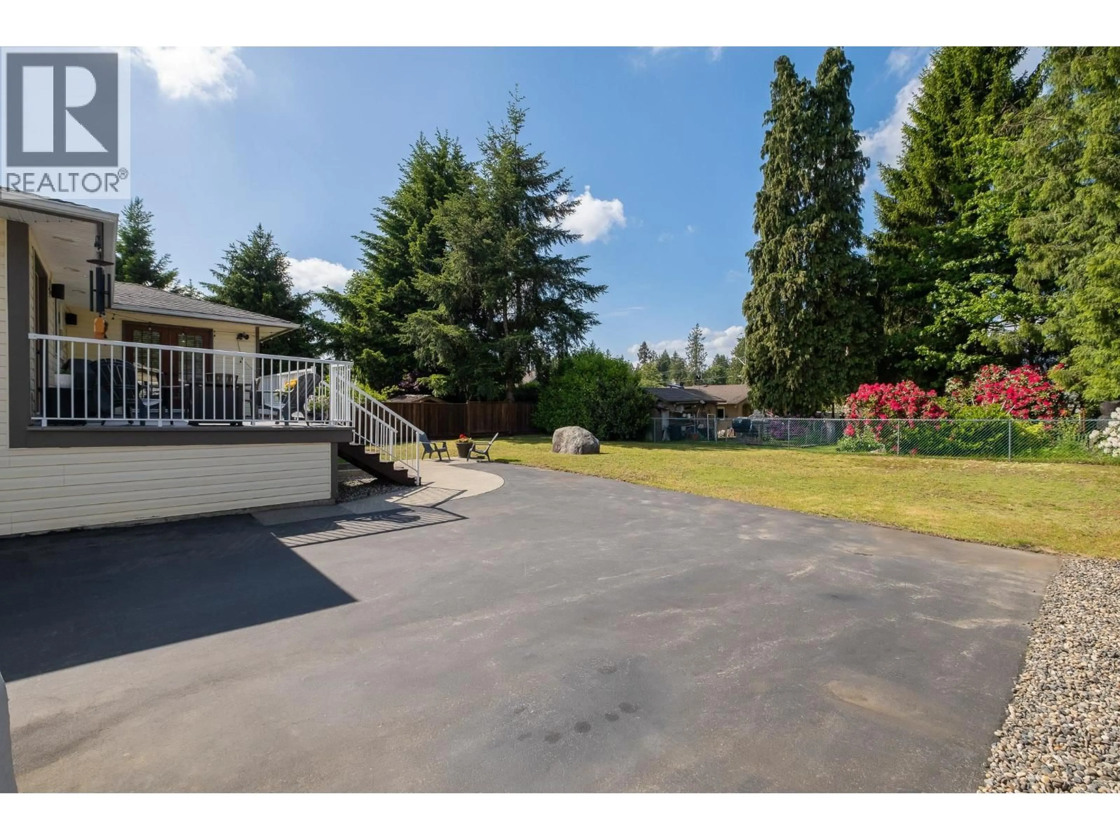19569 116B AVENUE, Pitt Meadows, British Columbia V3Y1G2
Contact us about this property
Highlights
Estimated valueThis is the price Wahi expects this property to sell for.
The calculation is powered by our Instant Home Value Estimate, which uses current market and property price trends to estimate your home’s value with a 90% accuracy rate.Not available
Price/Sqft$569/sqft
Monthly cost
Open Calculator
Description
RARE DEVELOPMENT OPPORTUNITY! FIRST TIME FOR SALE IN OVER 20 YEARS! JUST UNDER 1/4 ACRE ON A FLAT LOT! PRIDE OF OWNERSHIP IS EVIDENT from the moment you arrive with parking for 12 VEHICLES! This fabulous 4 bedroom home has many upgrades and perfectly situated in South Meadows 1 block away from Pitt Meadows Secondary! Centrally located near GOLDEN EARS AND PITT MEADOWS BRIDGES, WEST COAST EXPRESS TRAIN & vibrant shopping districts like OSPREY VILLAGE. Currently zoned to support a BASEMENT SUITE or CARRIAGE HOME & with the new higher density the home is NOW ZONED R-6 for a POTENTIAL of up to 6 DWELLING UNITS! 10,172 SQ FT LOTS NEAR SCHOOLS ARE A VERY RARE FIND! THIS HOME & LOT TRULY HAVE IT ALL, ENJOY NOW, RENOVATE OR BUILD NEW OR WAIT & DEVELOP FOR DENSITY! TRULY THE COMPLETE PACKAGE! (id:39198)
Property Details
Interior
Features
Exterior
Parking
Garage spaces -
Garage type -
Total parking spaces 12
Property History
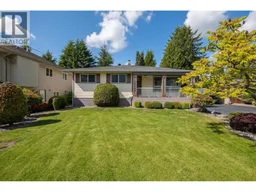 39
39
