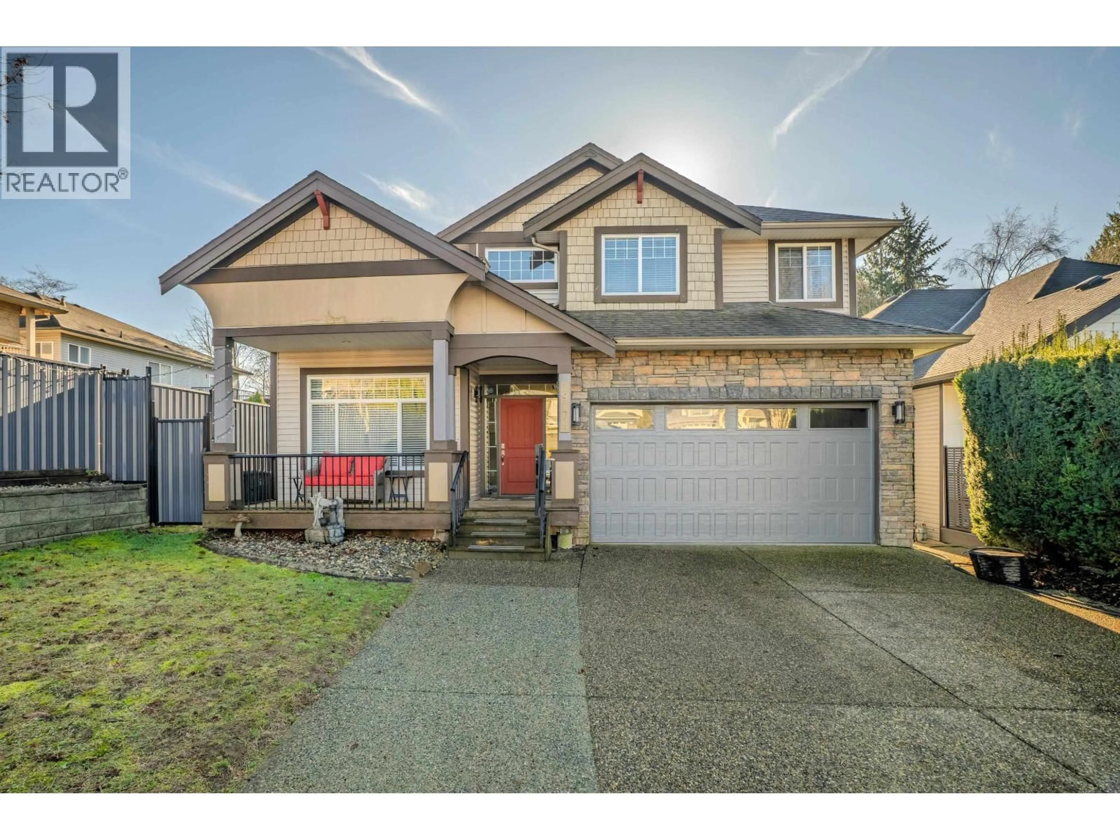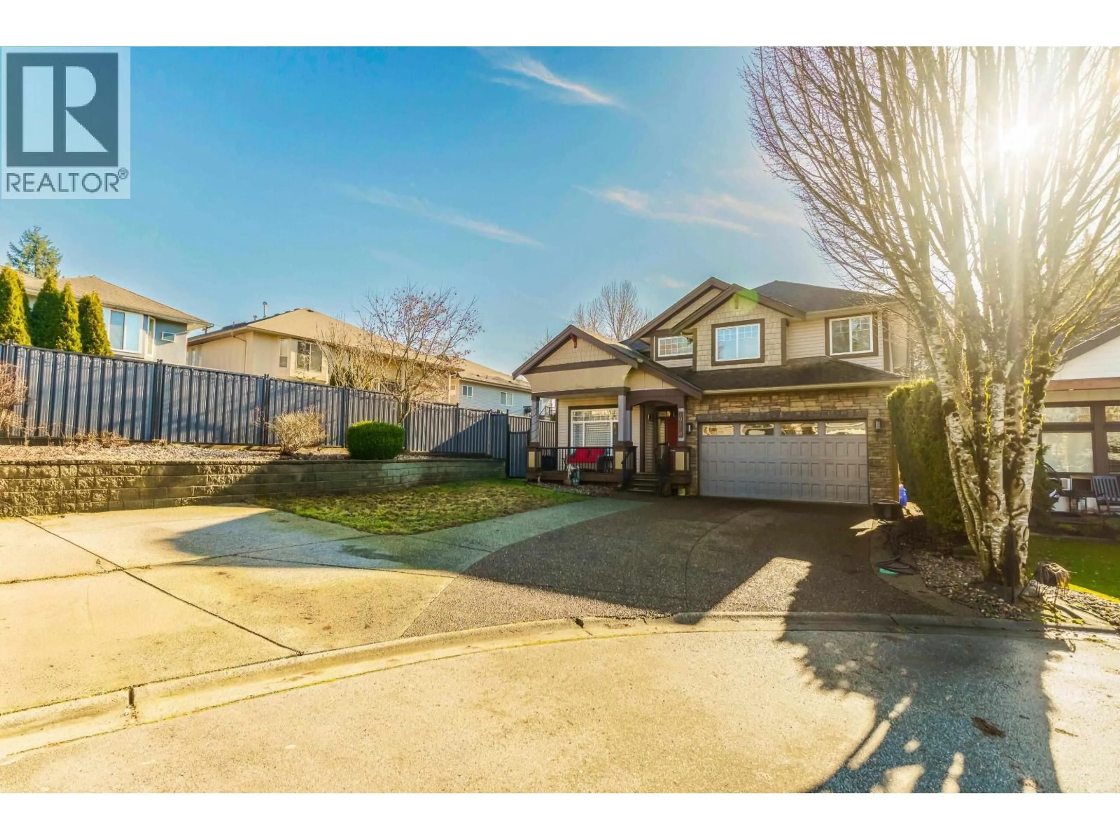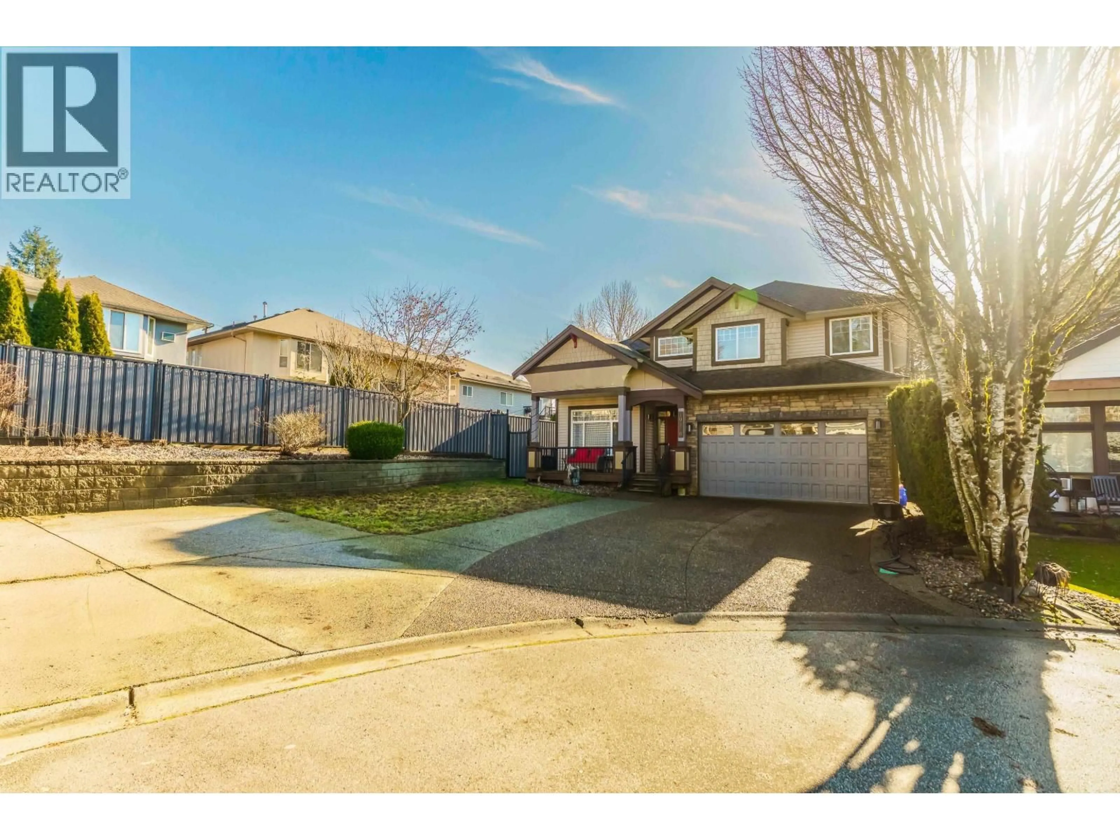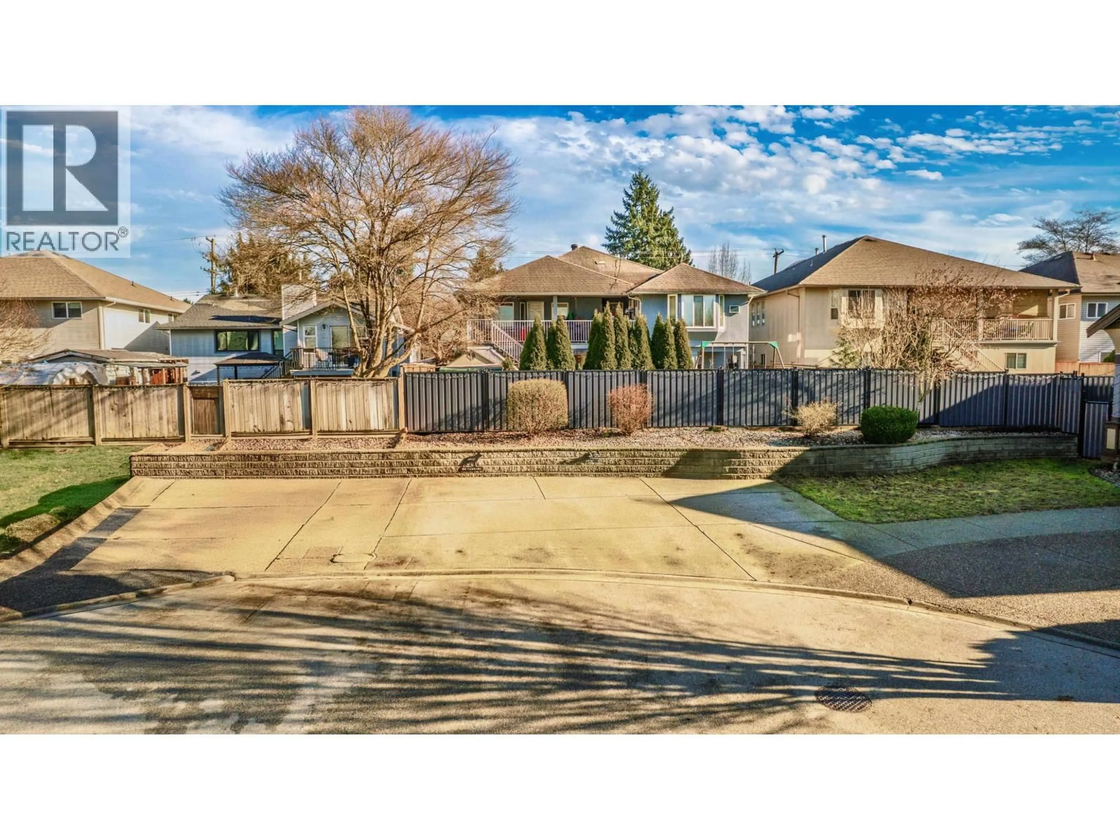19178 117A AVENUE, Pitt Meadows, British Columbia V3Y2R3
Contact us about this property
Highlights
Estimated valueThis is the price Wahi expects this property to sell for.
The calculation is powered by our Instant Home Value Estimate, which uses current market and property price trends to estimate your home’s value with a 90% accuracy rate.Not available
Price/Sqft$474/sqft
Monthly cost
Open Calculator
Description
Welcome to this massive detached home in one of Pitt Meadows´ (3rd Best place to live in Canada) most sought-after neighbourhoods! Perfect for multi-generational families or if you would like a mortgage helper! Nearly 4,000 sqft, this bright south-facing residence features soaring vaulted ceilings and oversized windows that flood the home with natural light. Tucked in a quiet cul-de-sac and backing onto a peaceful greenbelt with direct access to trails where you will enjoy privacy and scenic views. The flexible layout includes a 2-bedroom suite plus a huge den, currently a gym that can convert back to two bedrooms. Parking for up to 8 vehicles, including RV and boat. Close to schools, transit, trails, parks, shopping, and Golden Ears Bridge. A rare opportunity in an amazing community! (id:39198)
Property Details
Interior
Features
Exterior
Parking
Garage spaces -
Garage type -
Total parking spaces 6
Property History
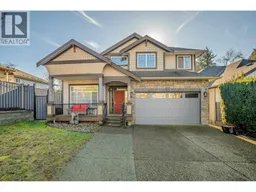 31
31
