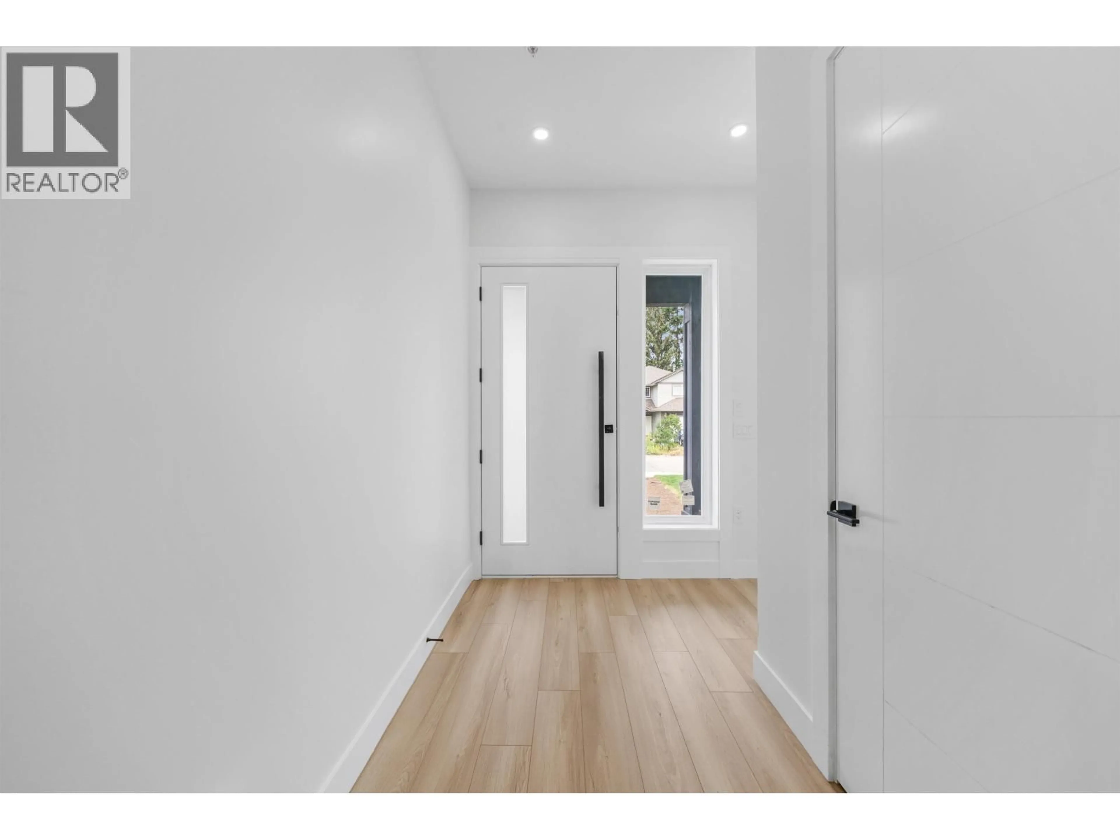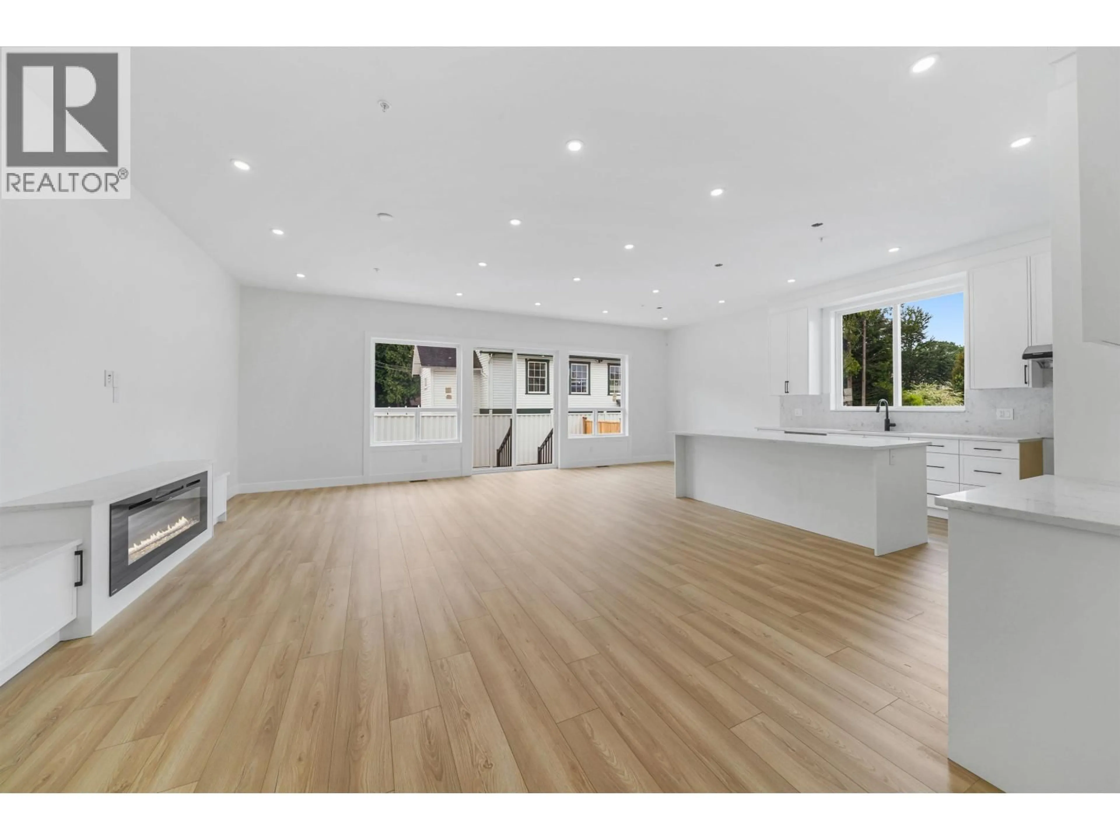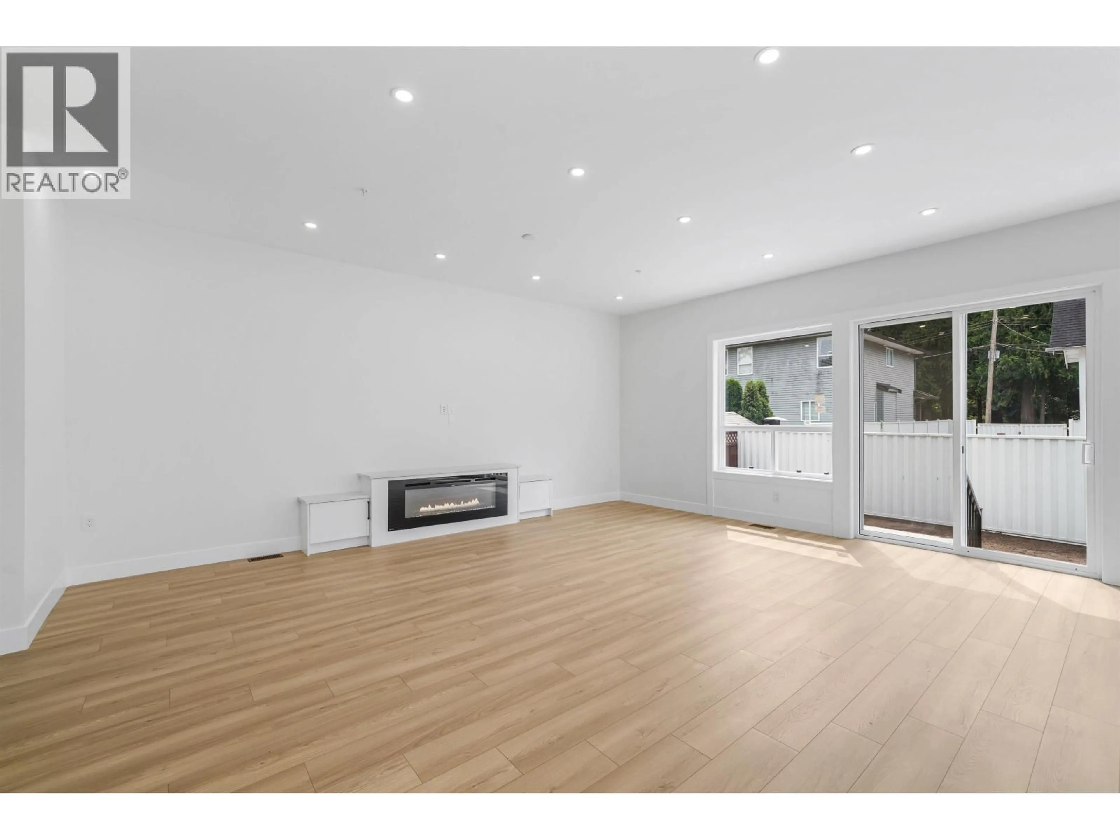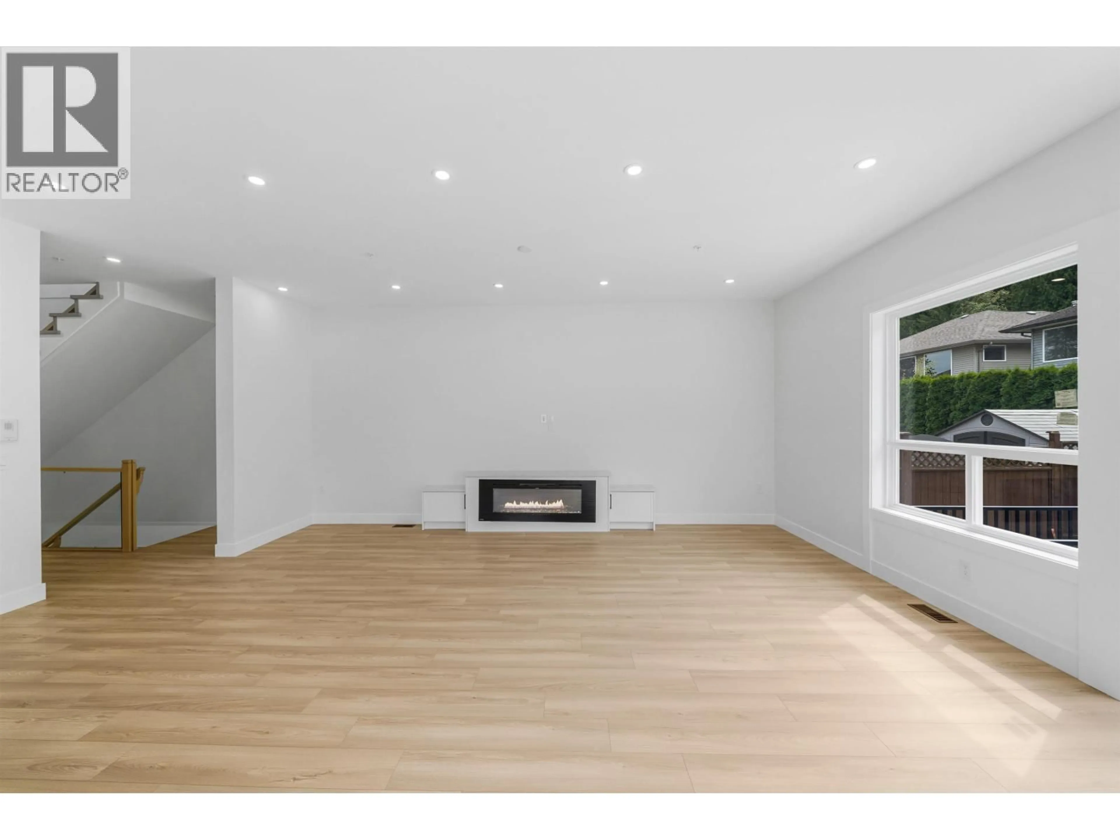19098 DOERKSEN DRIVE, Pitt Meadows, British Columbia V3Y2C4
Contact us about this property
Highlights
Estimated valueThis is the price Wahi expects this property to sell for.
The calculation is powered by our Instant Home Value Estimate, which uses current market and property price trends to estimate your home’s value with a 90% accuracy rate.Not available
Price/Sqft$547/sqft
Monthly cost
Open Calculator
Description
Convenience Meets Exceptional Value: Prime Pitt Meadows Opportunity! This stunning, brand-new, 6-bedroom, 5-bathroom residence is designed for comfort & versatility, offering an expansive main living area ideal for gatherings. The lower level is ready to be transformed into a private in-law suite or a high-demand rental unit. Enjoy the convenience of this prime location, with Highland Park Elementary just a short walk away & the West Coast Express nearby for commuters. Quick possession is available. Don't miss this chance to secure both a fantastic home & a significant financial advantage! (id:39198)
Property Details
Interior
Features
Exterior
Parking
Garage spaces -
Garage type -
Total parking spaces 4
Property History
 37
37





