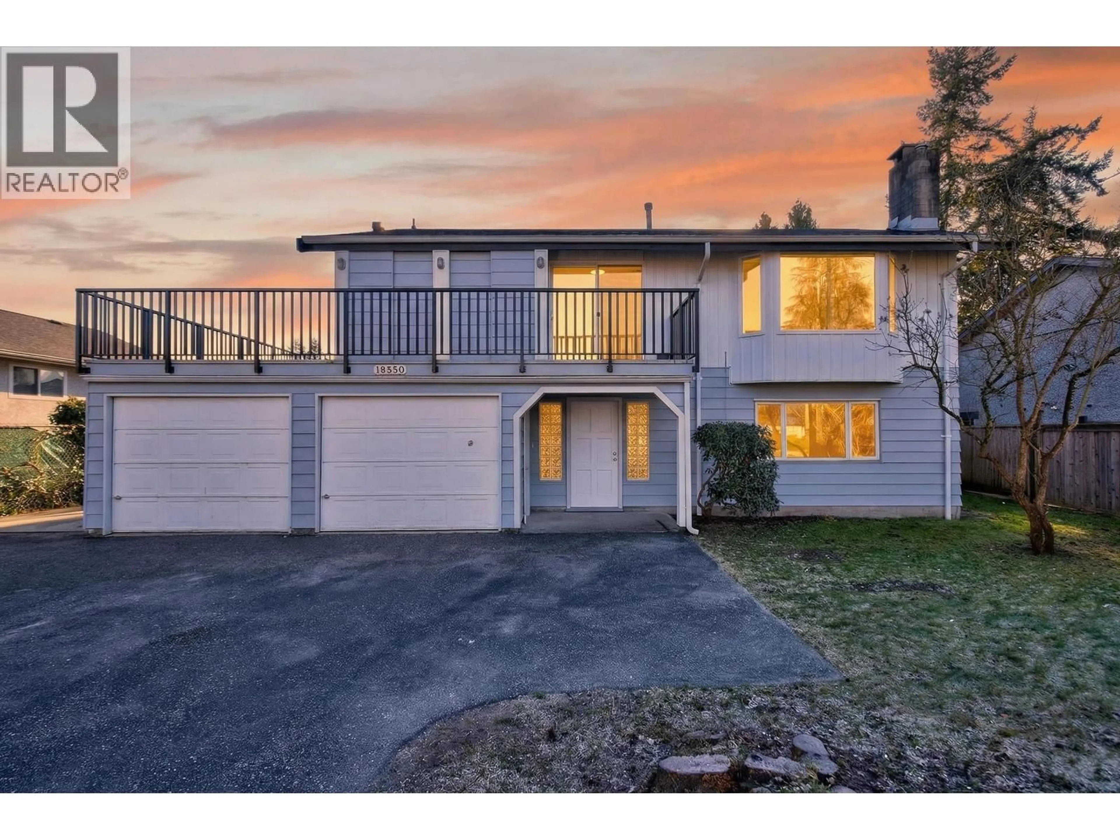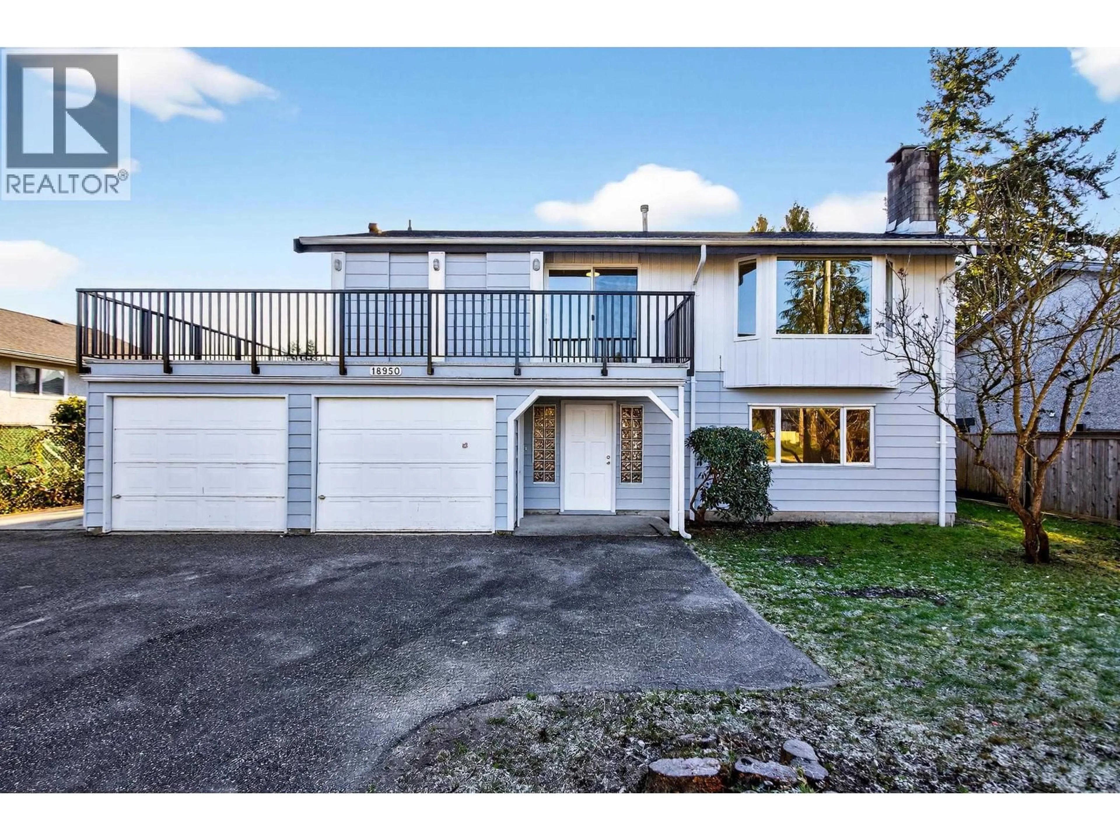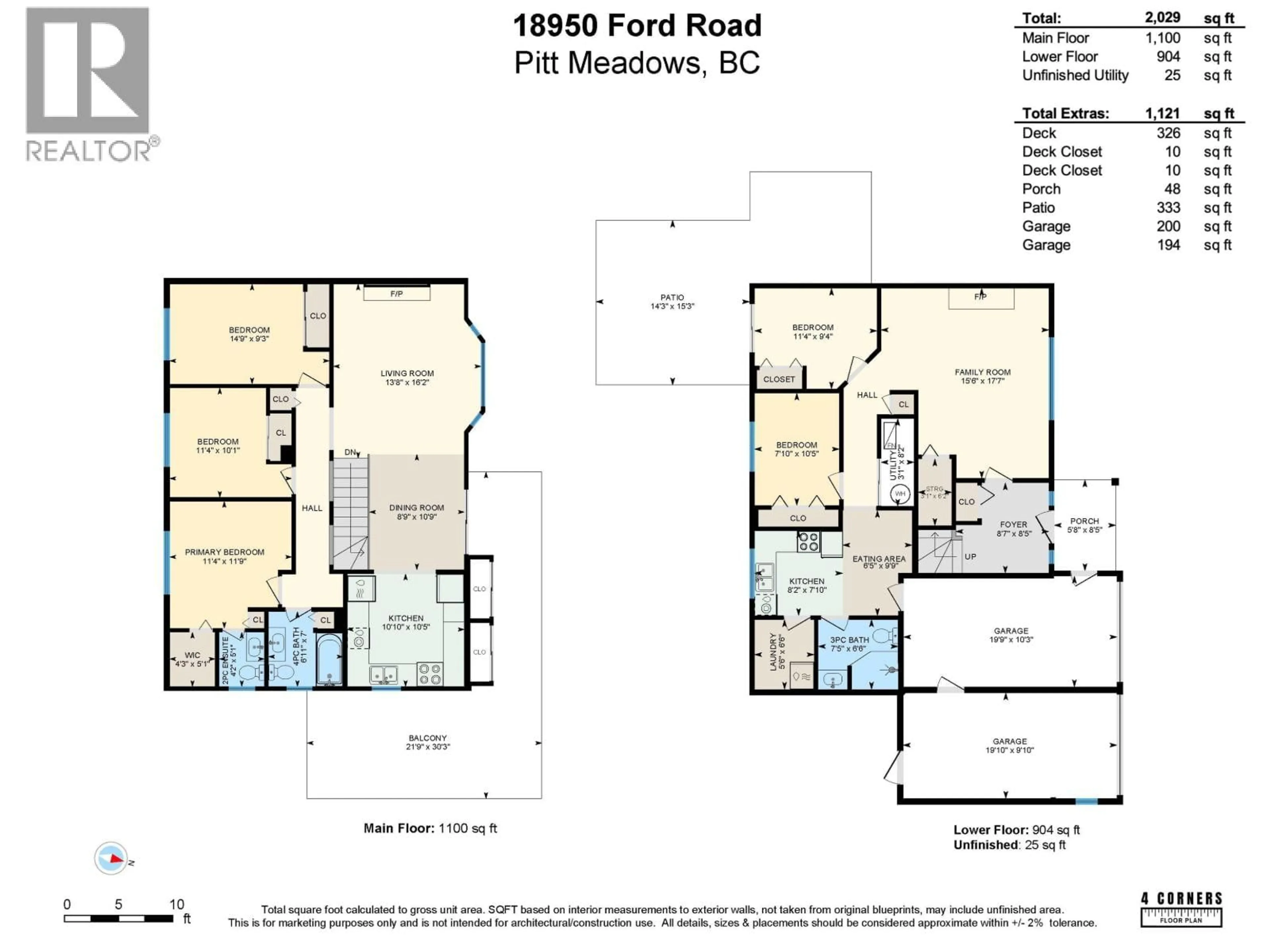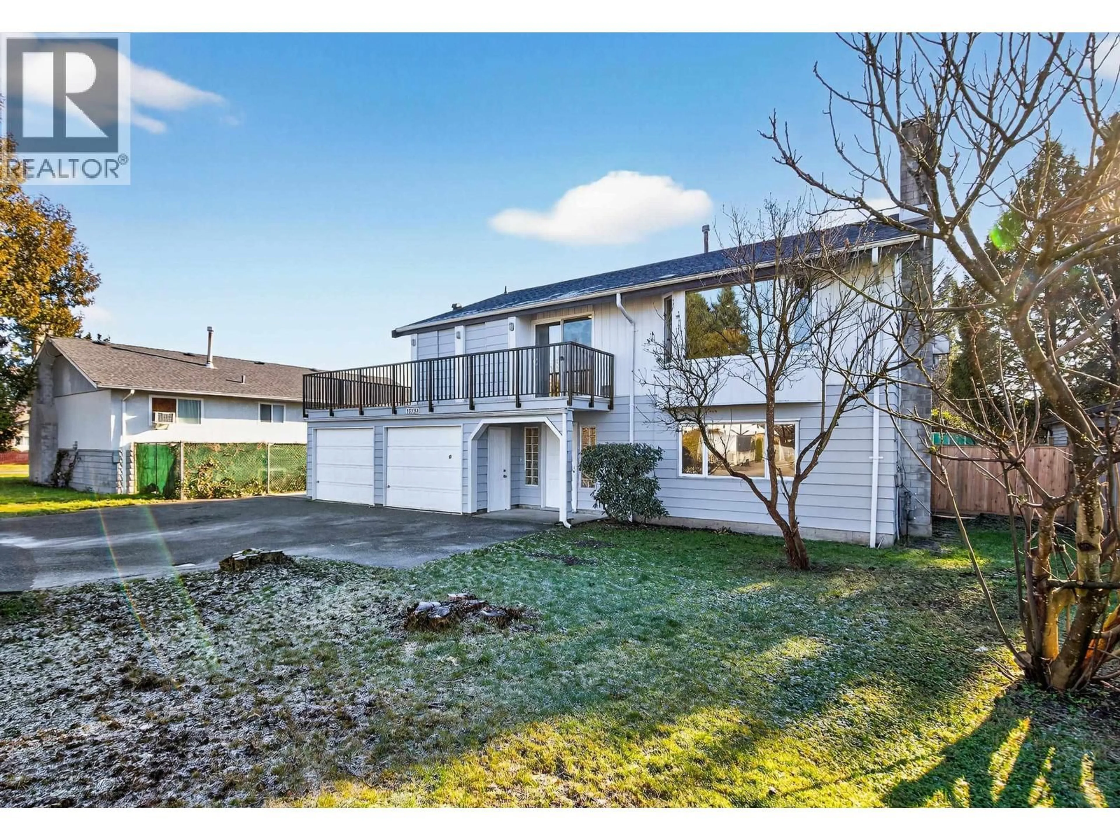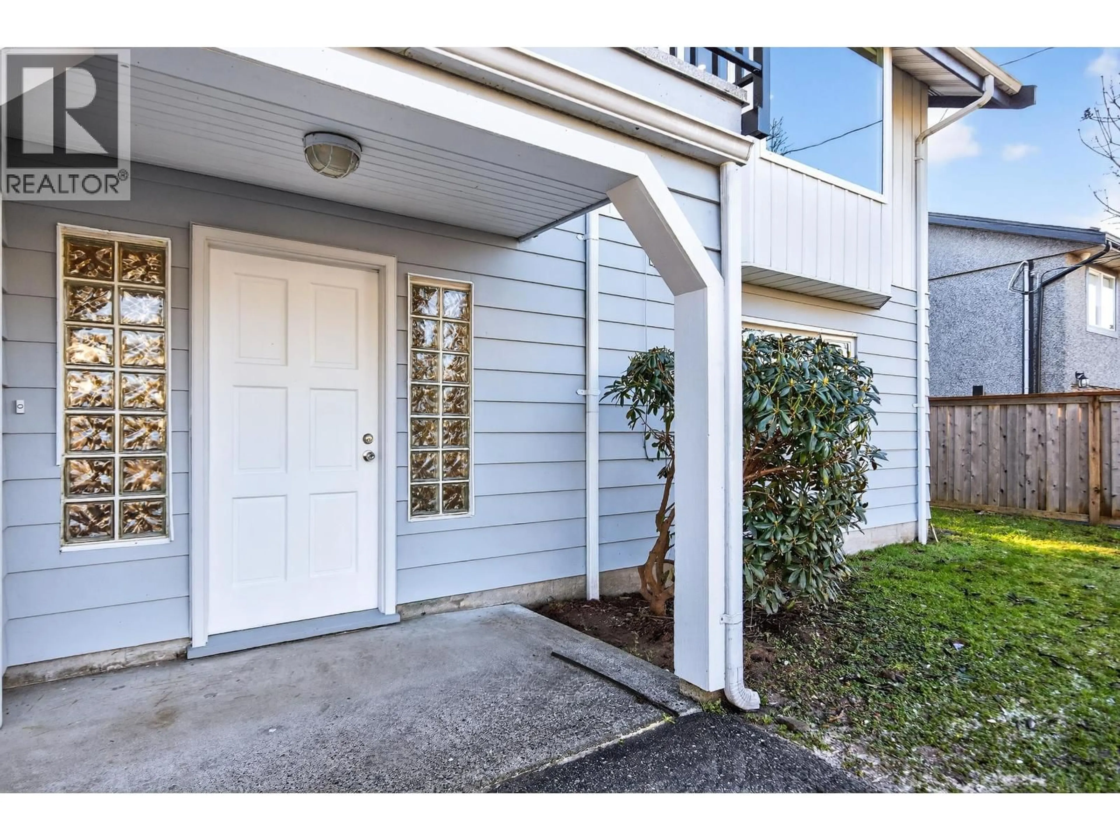18950 FORD ROAD, Pitt Meadows, British Columbia V3Y1X1
Contact us about this property
Highlights
Estimated valueThis is the price Wahi expects this property to sell for.
The calculation is powered by our Instant Home Value Estimate, which uses current market and property price trends to estimate your home’s value with a 90% accuracy rate.Not available
Price/Sqft$616/sqft
Monthly cost
Open Calculator
Description
Beautifully updated 5 bedroom, 3 bathroom family home located in the heart of Pitt Meadows. This move-in-ready property features a walk-out basement with separate entry ideal for extended family or mortgage helper. The main level features a fully renovated kitchen (2025) with new cabinets, appliances, flooring & fixtures-designed for modern family living. Extensive updates include new roof, windows, lighting, bathrooms, blinds, a new hot water tank, newer furnace & fresh paint inside/out. Enjoy outdoor living on the large wrap-around balcony complete with a new staircase/aluminum railing & large backyard perfect for family gatherings & entertaining. This home offers a powered storage shed, an oversized driveway and double garage providing ample space for vehicles and RV parking. Located close to schools, parks, recreation & amenities. This is a fantastic opportunity for families looking for space, comfort & long-term value. (id:39198)
Property Details
Interior
Features
Exterior
Parking
Garage spaces -
Garage type -
Total parking spaces 10
Property History
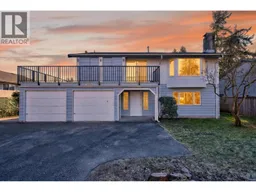 39
39
