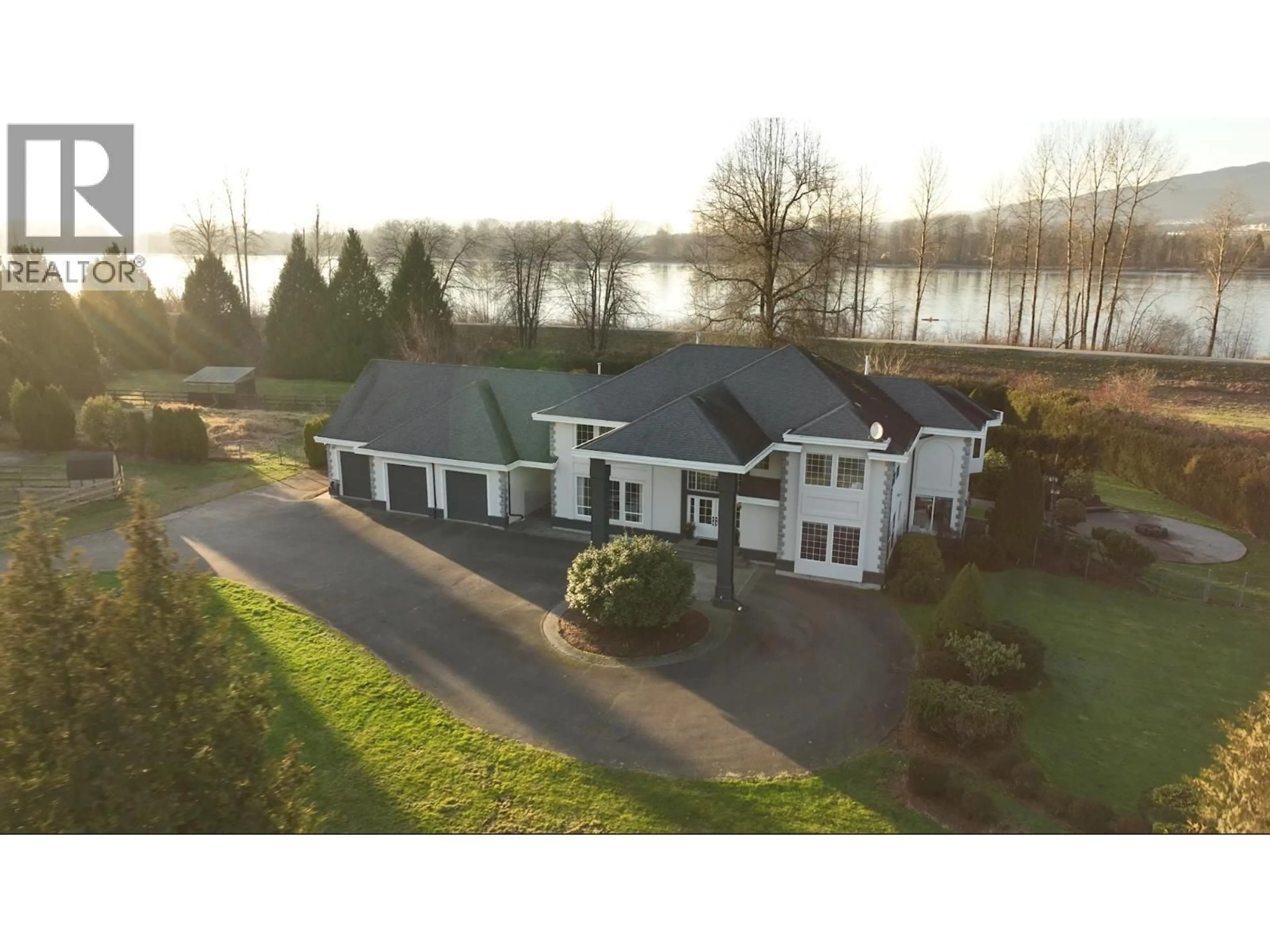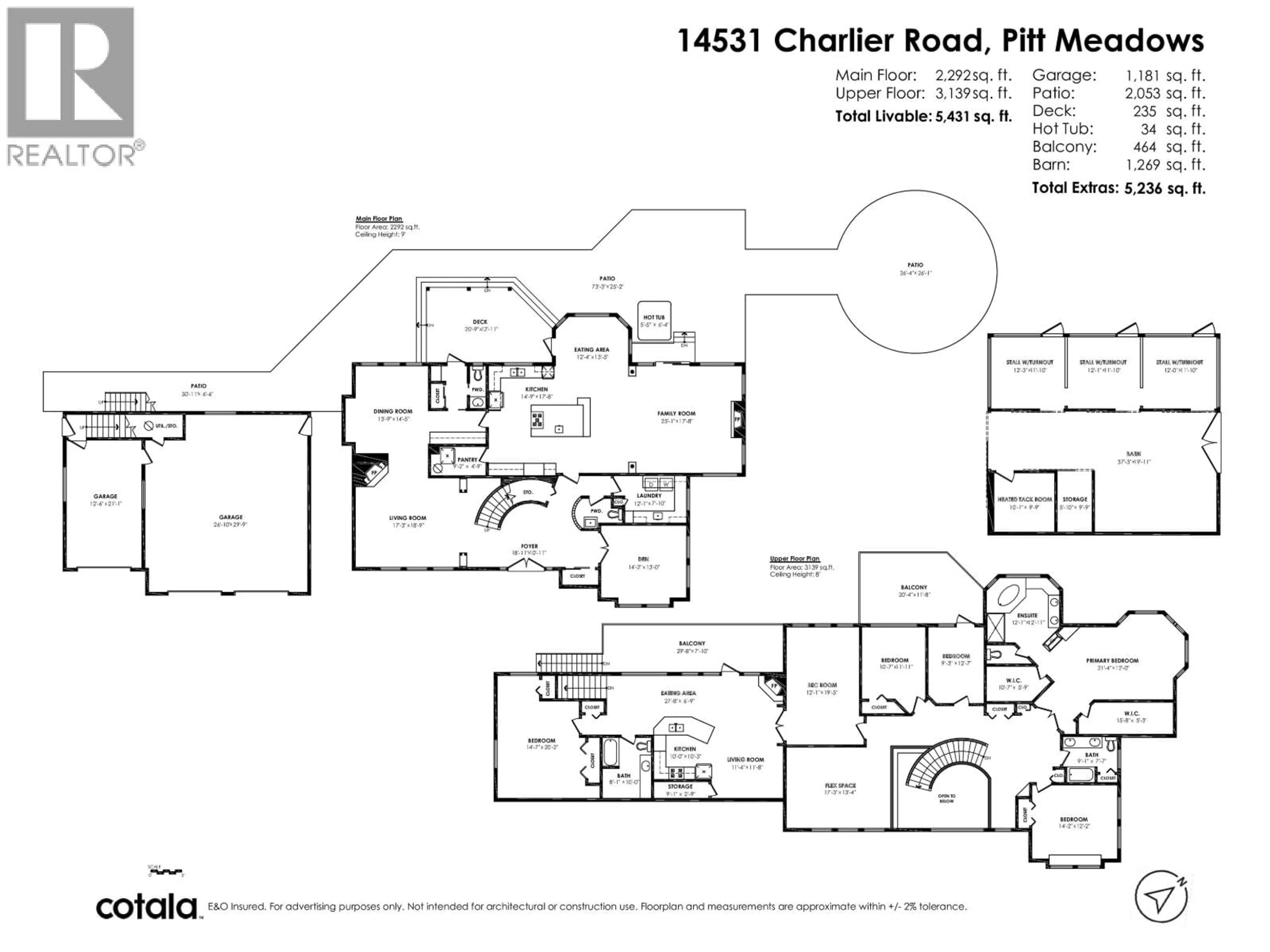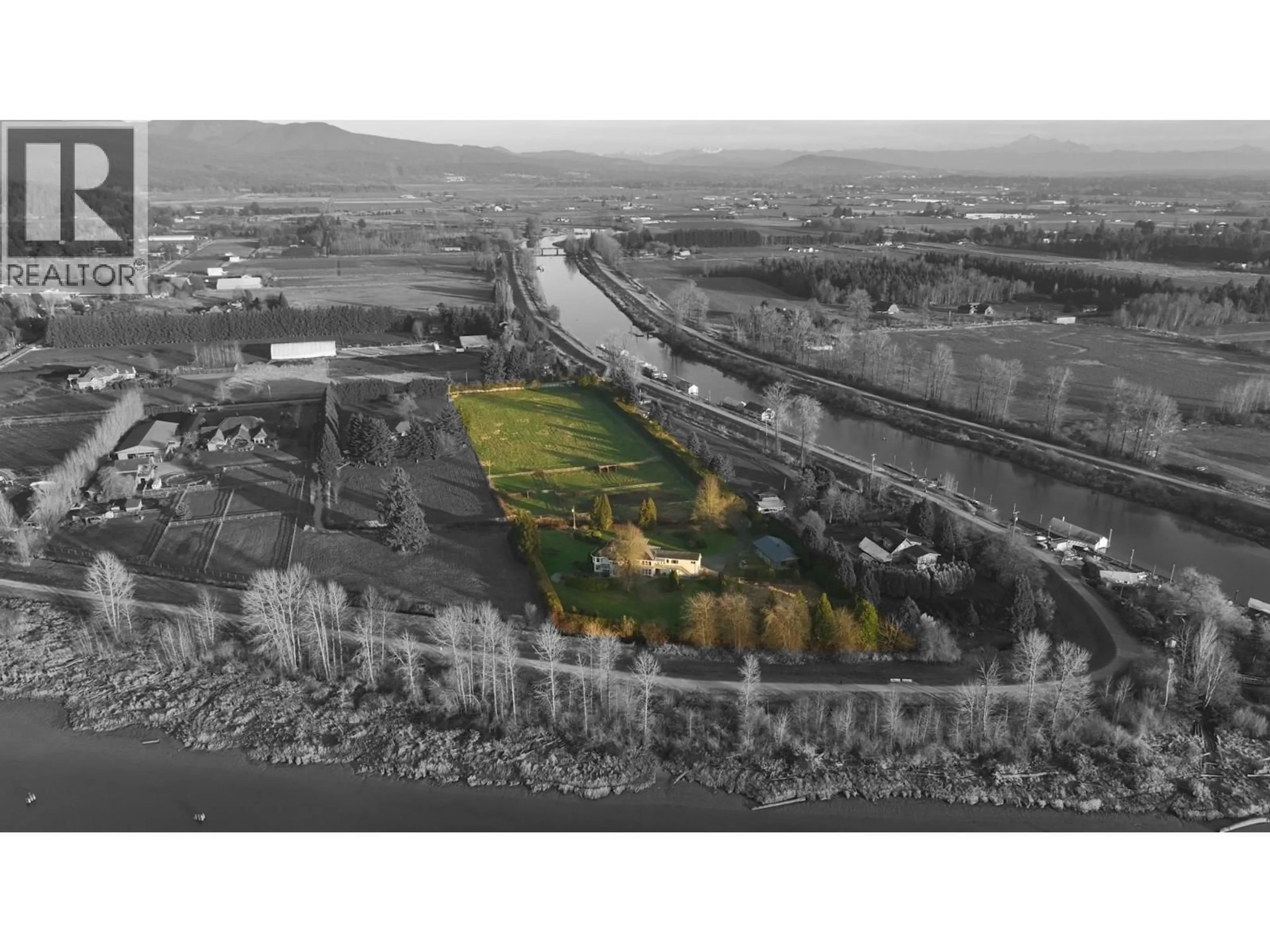14531 CHARLIER ROAD, Pitt Meadows, British Columbia V3Y2T8
Contact us about this property
Highlights
Estimated valueThis is the price Wahi expects this property to sell for.
The calculation is powered by our Instant Home Value Estimate, which uses current market and property price trends to estimate your home’s value with a 90% accuracy rate.Not available
Price/Sqft$626/sqft
Monthly cost
Open Calculator
Description
Trade hustle for harmony! Where else can you launch your boat, paddle the river, ride your horse, hike a trail & golf all in the same day? All of this is right outside your door with private access to the dyke as a bonus! Combine that with a stunning 5431 square ft home, 7.43 flat acres with majestic mountain & river views in the recently voted #3 most liveable city in Canada. Horse lovers will enjoy the 80 X 180 outdoor arena, 4 shelters, 6 grass paddocks & a barn which has a heated tack rm, & 3 stalls with turnouts. The primary bdrm is the perfect place to retreat with wrap around windows for the views & breathtaking sunsets. Includes 2 walk in closets, a fireplace & luxurious 5 pc ensuite. Separate 1 bdrm side suite above the garage with a patio. Amazing property with all amenities near! (id:39198)
Property Details
Interior
Features
Exterior
Parking
Garage spaces -
Garage type -
Total parking spaces 20
Property History
 40
40




