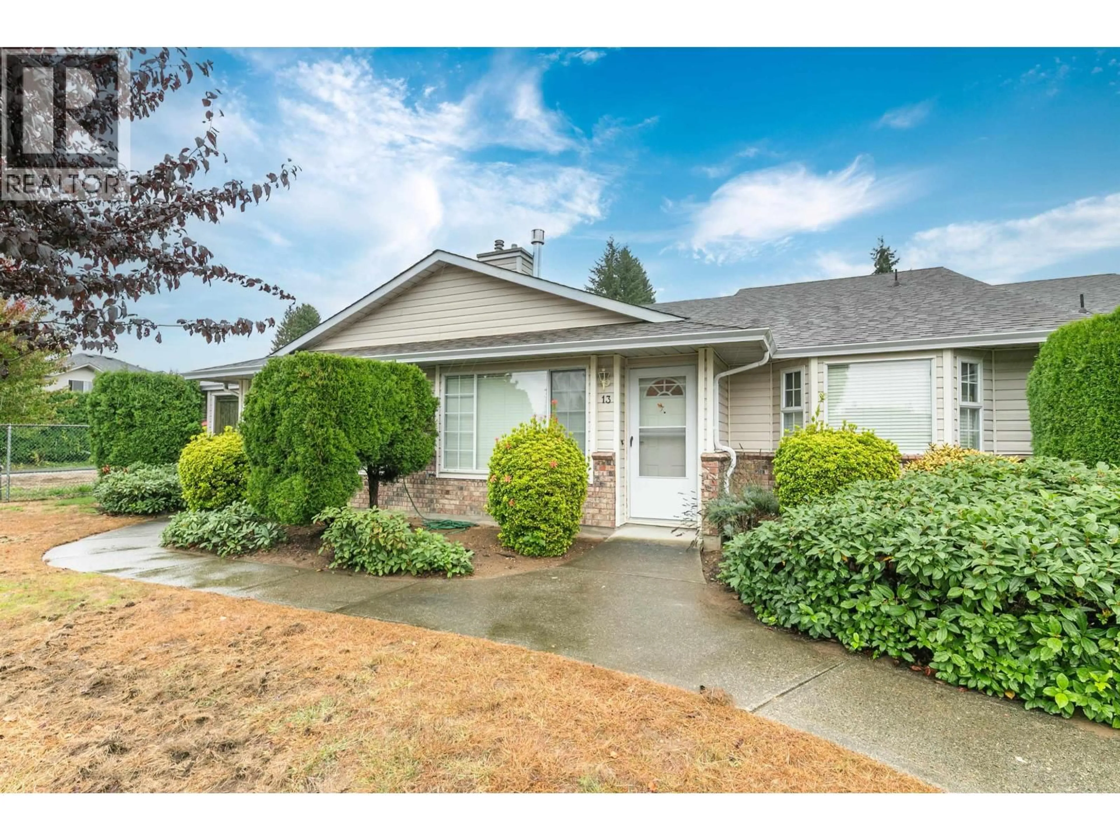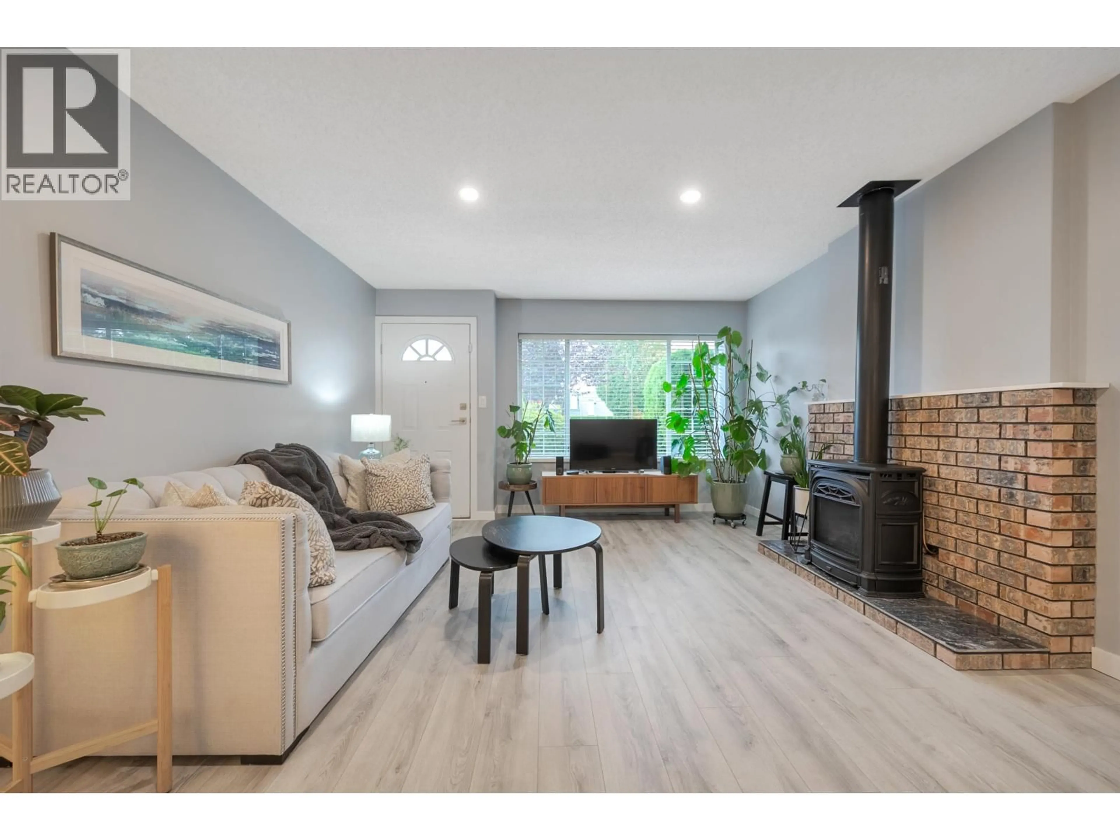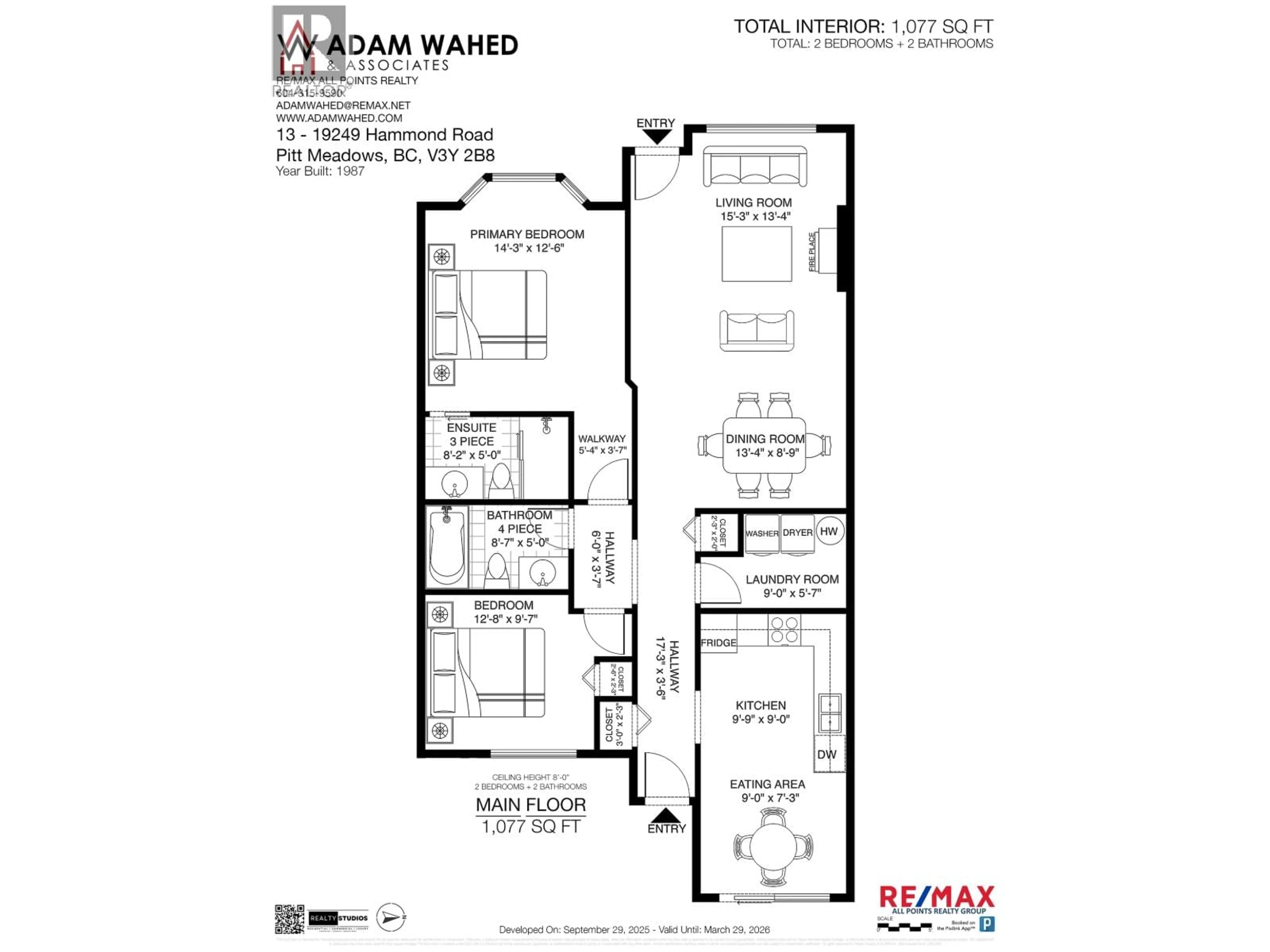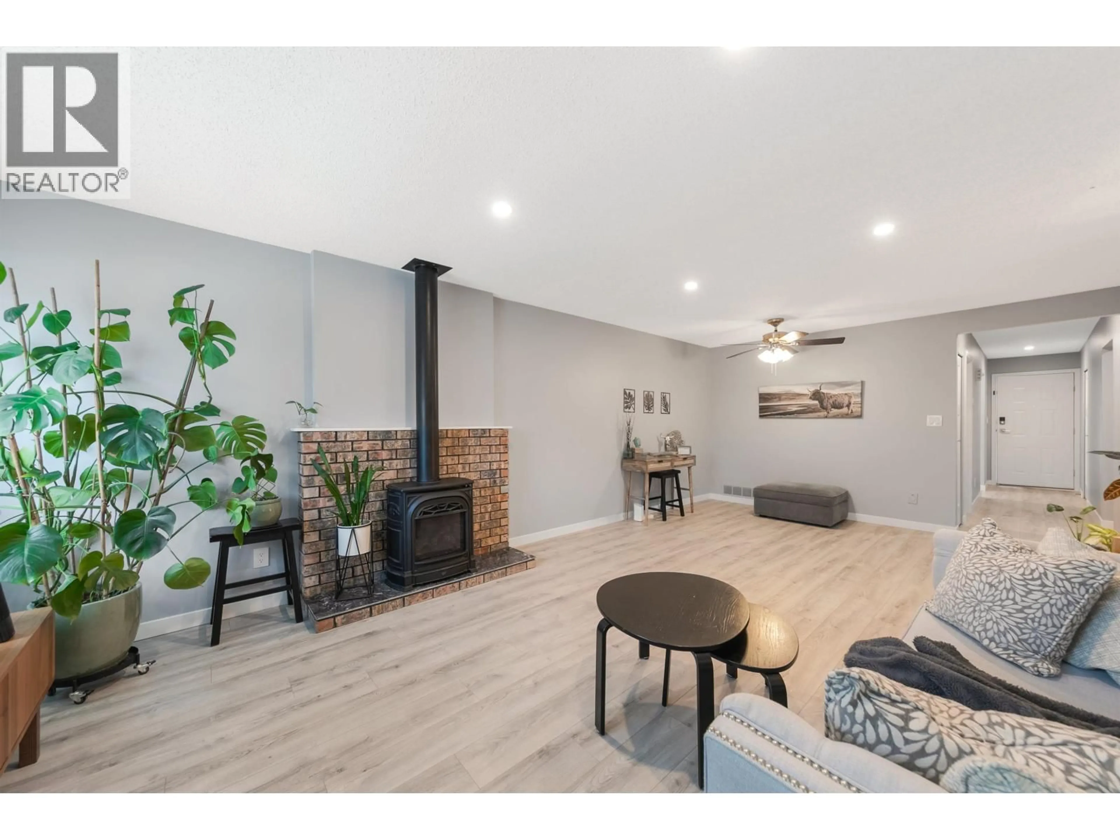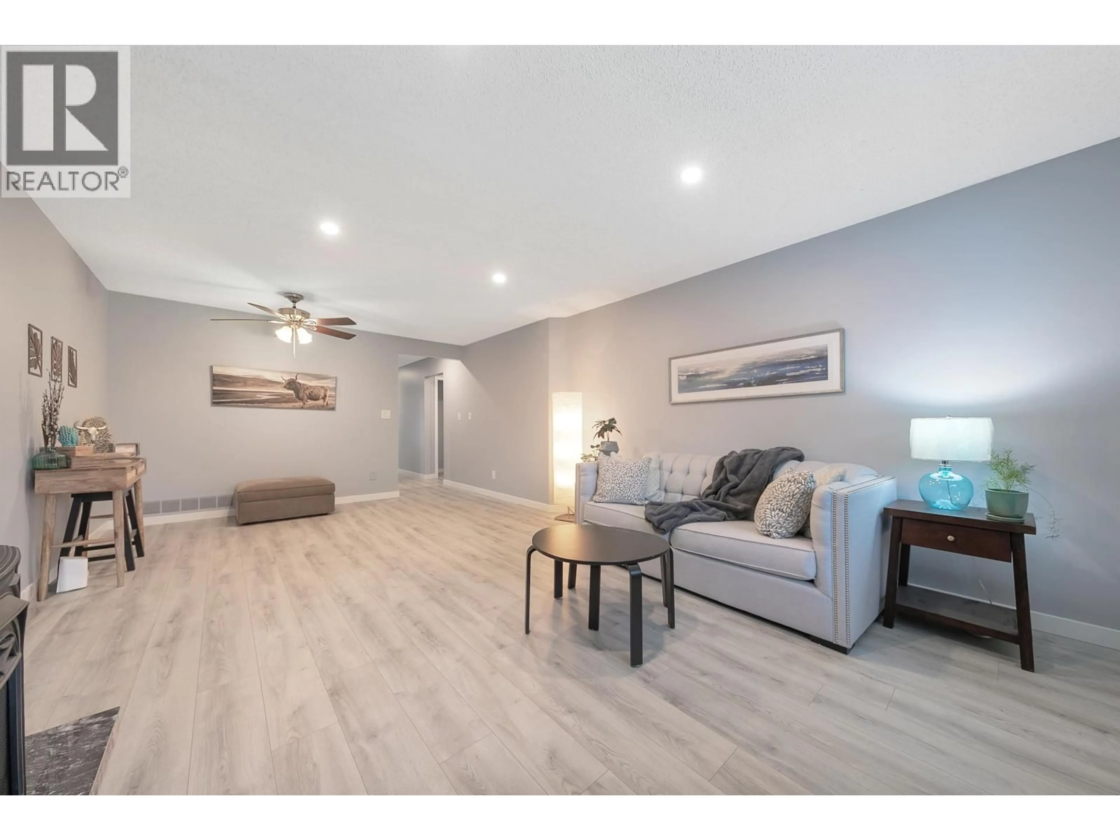13 - 19249 HAMMOND ROAD, Pitt Meadows, British Columbia V3Y2B8
Contact us about this property
Highlights
Estimated valueThis is the price Wahi expects this property to sell for.
The calculation is powered by our Instant Home Value Estimate, which uses current market and property price trends to estimate your home’s value with a 90% accuracy rate.Not available
Price/Sqft$556/sqft
Monthly cost
Open Calculator
Description
Welcome to Parkside Estates, a 55+ community in Pitt Meadows. This rancher-style 2-bed/2-bath townhome is move-in ready and extensively renovated, featuring brand new bathrooms with in-floor heating, a full-size walk-in shower, and a luxury walk-in tub; new laminate flooring; fresh paint throughout (trim, doors, and mouldings) updated lighting, a new furnace, A/C, and hot water tank. The spacious kitchen includes an eating nook, updated countertops and appliances, and a sliding door to a private patio. A bright living/area with a new fireplace anchors the home. The primary bedroom offers a bay window and a 3-piece ensuite. Secure RV and visitor parking, ample storage; pets and rentals allowed with restrictions. (id:39198)
Property Details
Interior
Features
Exterior
Parking
Garage spaces -
Garage type -
Total parking spaces 1
Condo Details
Inclusions
Property History
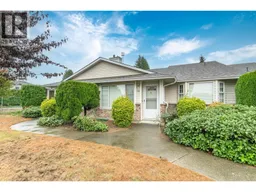 21
21
