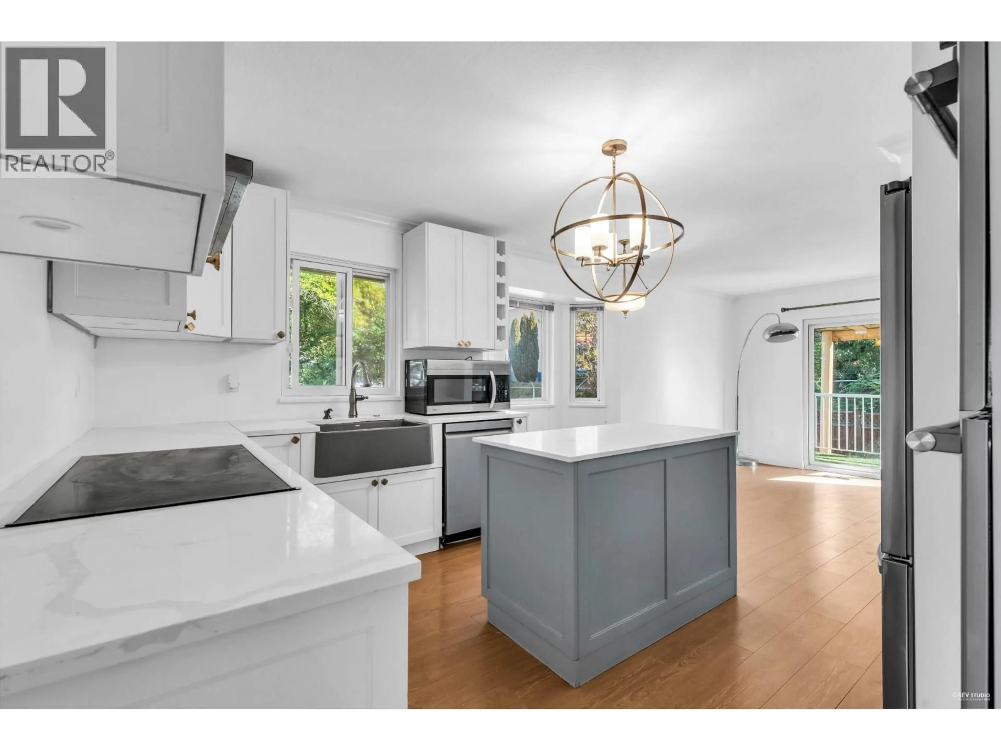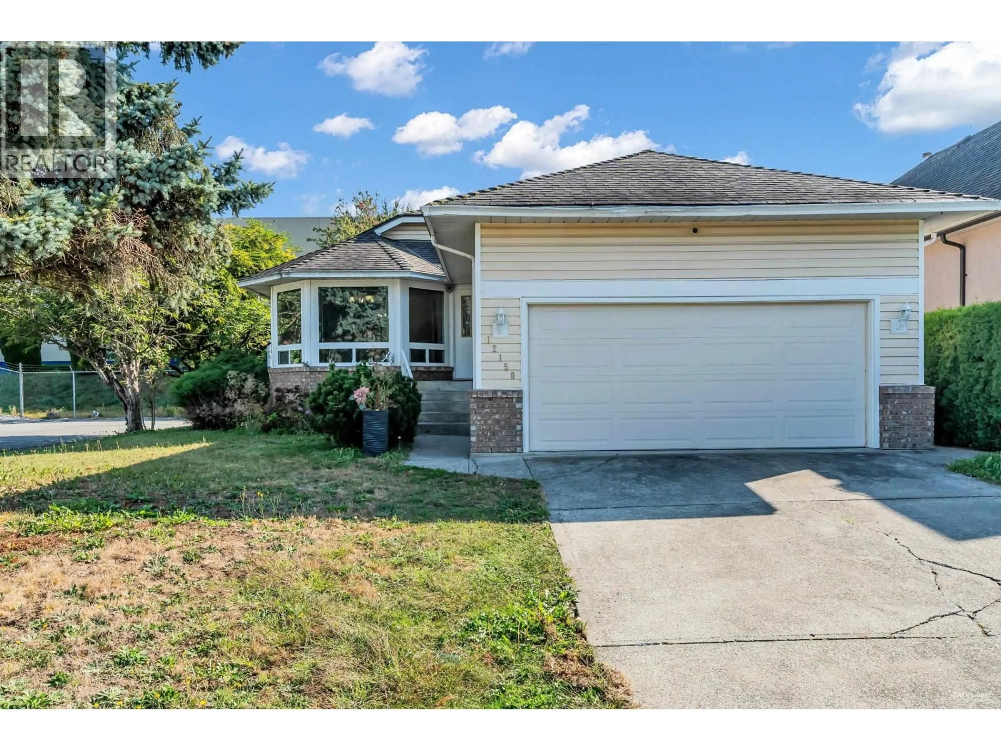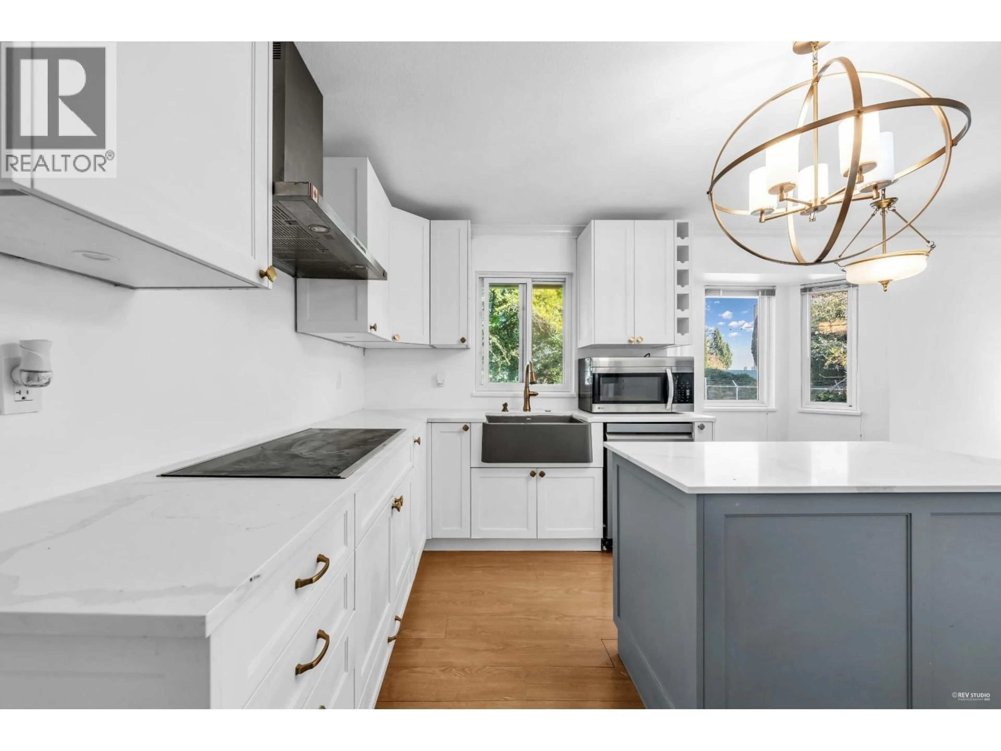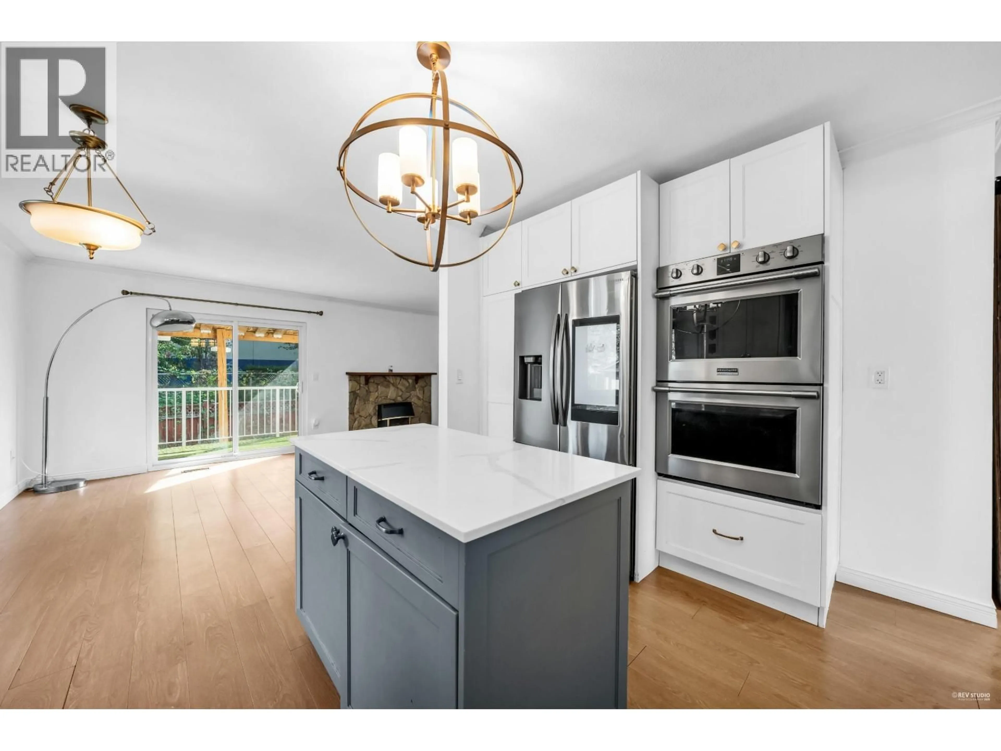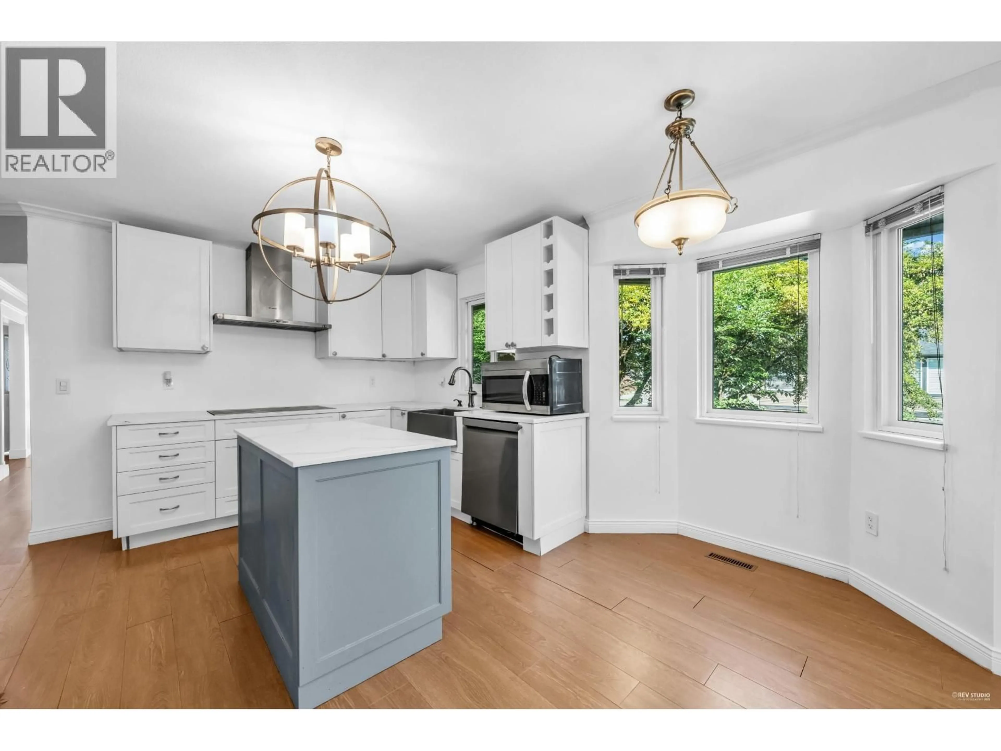12150 CHESTNUT CRESCENT, Pitt Meadows, British Columbia V3Y2C6
Contact us about this property
Highlights
Estimated valueThis is the price Wahi expects this property to sell for.
The calculation is powered by our Instant Home Value Estimate, which uses current market and property price trends to estimate your home’s value with a 90% accuracy rate.Not available
Price/Sqft$731/sqft
Monthly cost
Open Calculator
Description
Welcome to this well-maintained 3-bedroom, 2-bathroom home offering both comfort and functionality in a highly desirable, family-oriented neighborhood. Inside, you´ll find a spacious layout featuring a bright living room and an additional family room, perfect for gatherings or quiet relaxation. One of the standout features of this property is the full 6-foot-high crawl space, offering basement-like versatility-ideal for a workshop, storage, or hobby area. This home has been thoughtfully updated over the years with numerous upgrades, giving you peace of mind and move-in readiness. Set in a quiet area while still being close to schools, shopping, parks, and all amenities, it´s the perfect balance of convenience and tranquility. Open House Sun Nov 22 (2-4) (id:39198)
Property Details
Interior
Features
Exterior
Parking
Garage spaces -
Garage type -
Total parking spaces 6
Property History
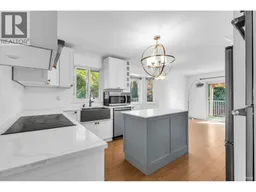 40
40
