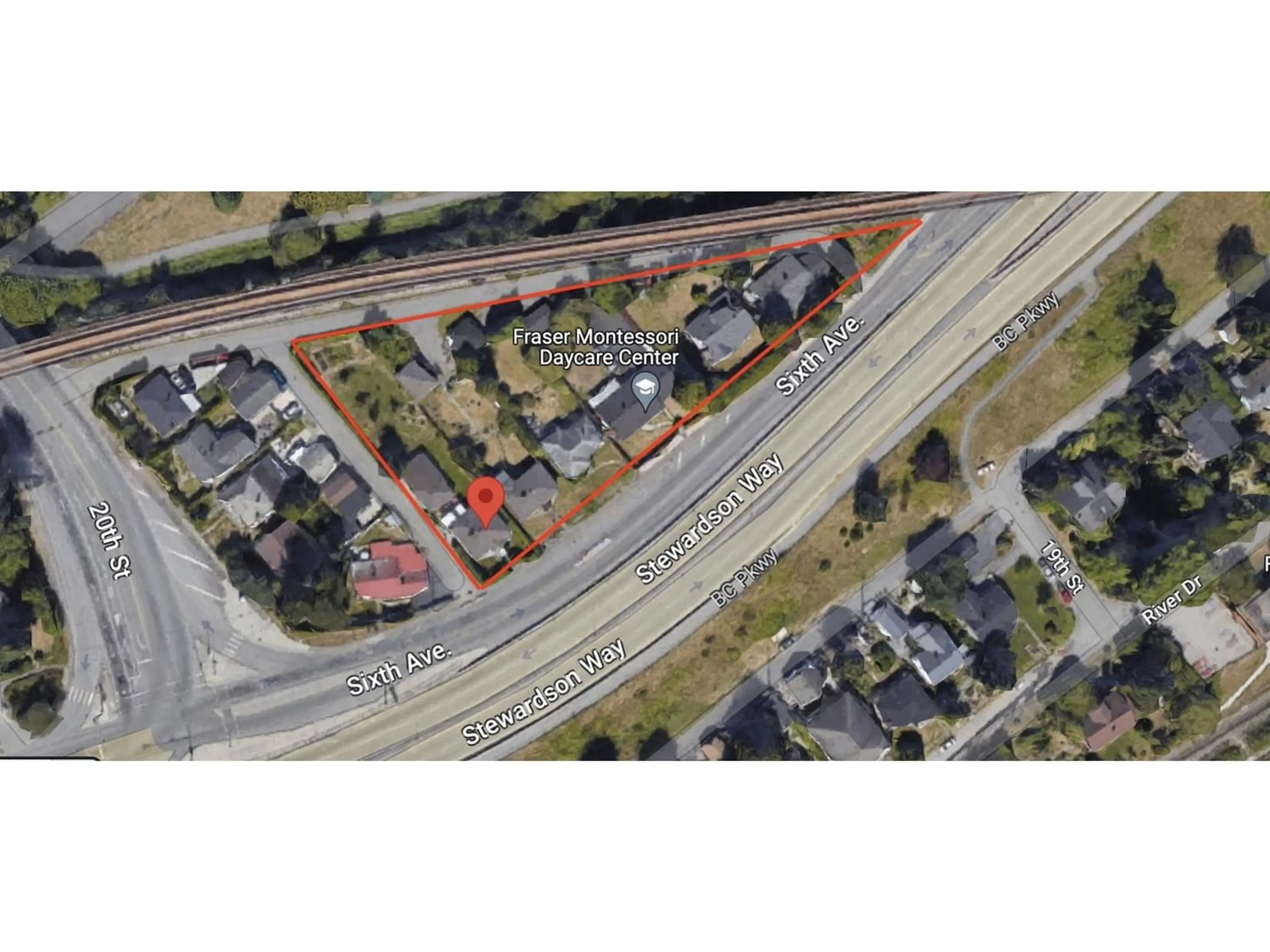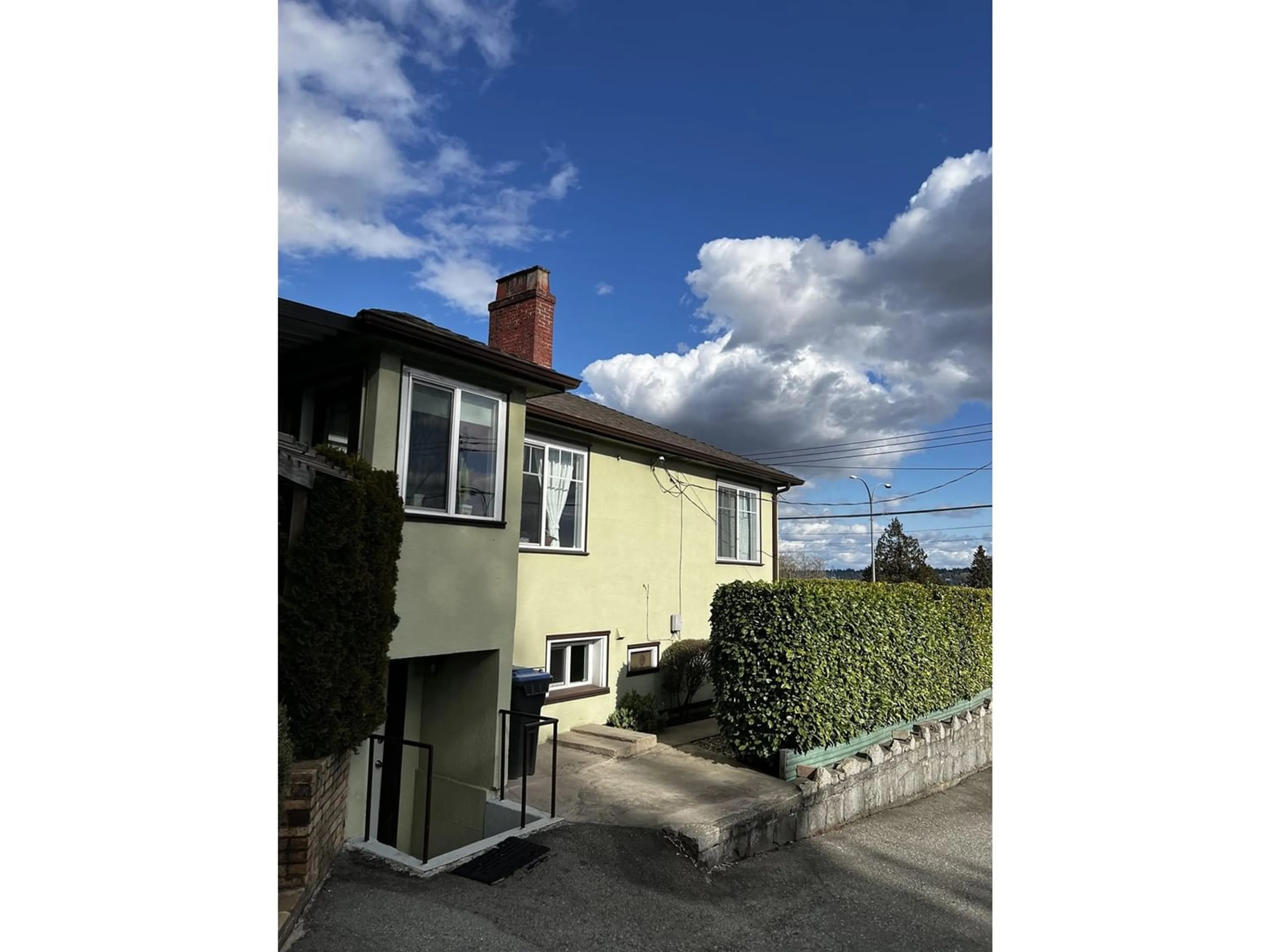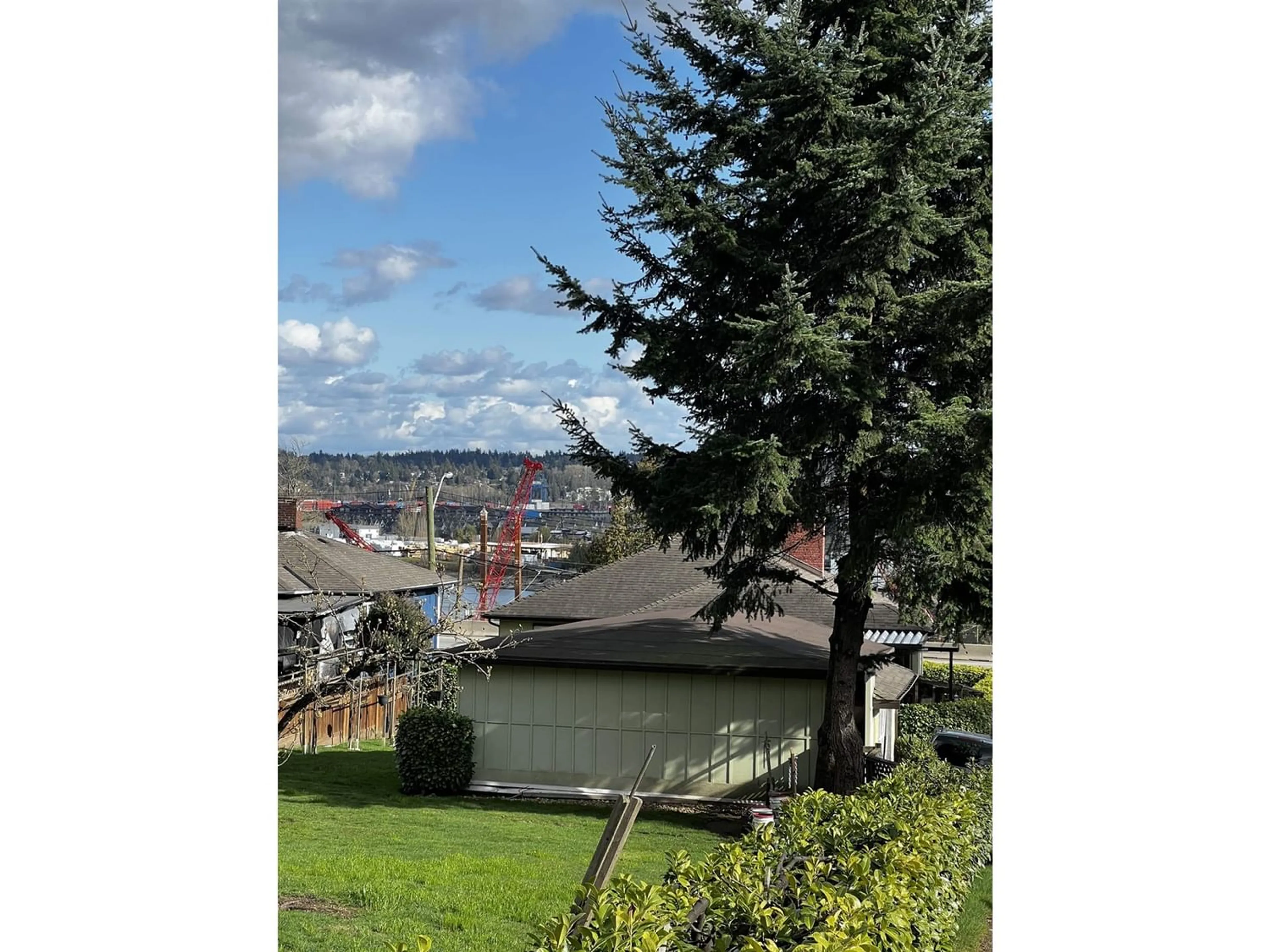1927 MARINE WAY, New Westminster, British Columbia V3M2E4
Contact us about this property
Highlights
Estimated ValueThis is the price Wahi expects this property to sell for.
The calculation is powered by our Instant Home Value Estimate, which uses current market and property price trends to estimate your home’s value with a 90% accuracy rate.Not available
Price/Sqft$1,908/sqft
Est. Mortgage$16,457/mo
Tax Amount ()-
Days On Market269 days
Description
Developers alert! Opportunity to acquire 2 or more lots for redevelopment of a 6-storey condo development. This property is sold in conjunction with 1923 Marine Way. The purpose of the Inclusionary Housing Policy is to help meet the City's affordable rental housing needs by securing built below-market and non-market rental units in new multi-unit strata residential and mixed-use residential developments seeking additional density. Buyer to verify with the City. This site is conveniently located near the 22nd Street Skytrain station. With the asking price and a development at 2.5 FSR, the price per buildable sets this at a favorable number for redevelopment. (id:39198)
Property Details
Interior
Features
Exterior
Parking
Garage spaces 4
Garage type -
Other parking spaces 0
Total parking spaces 4



